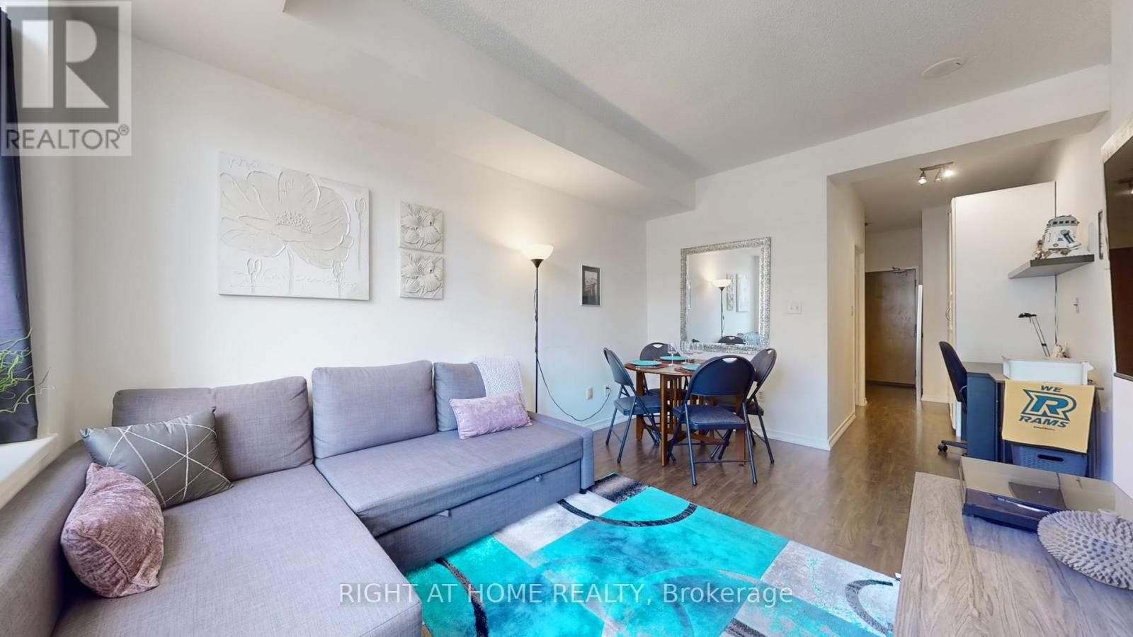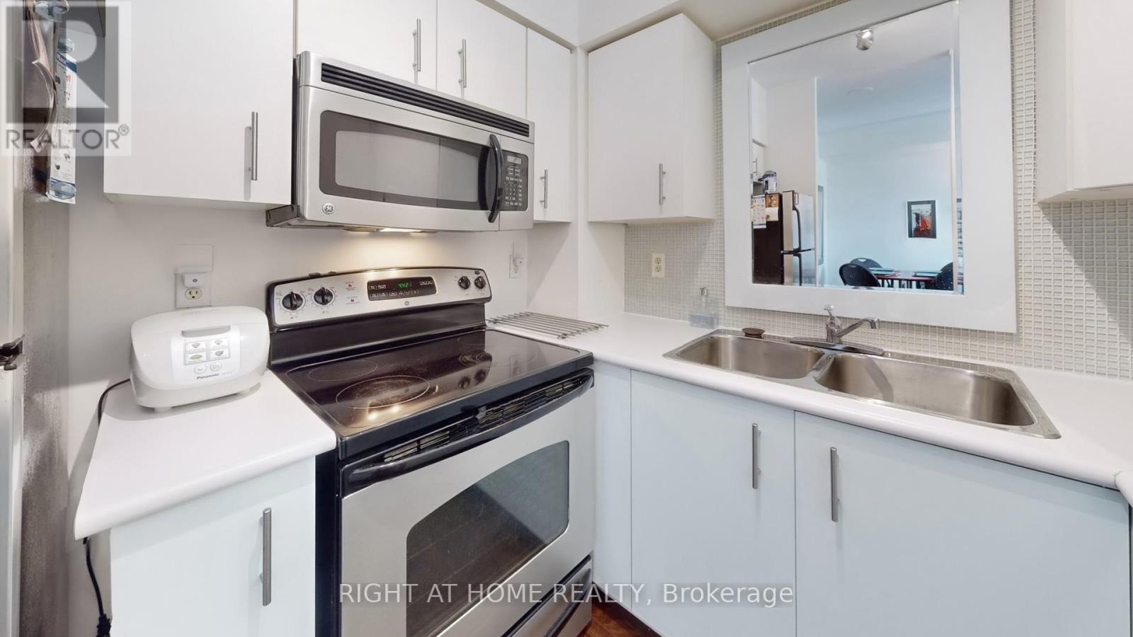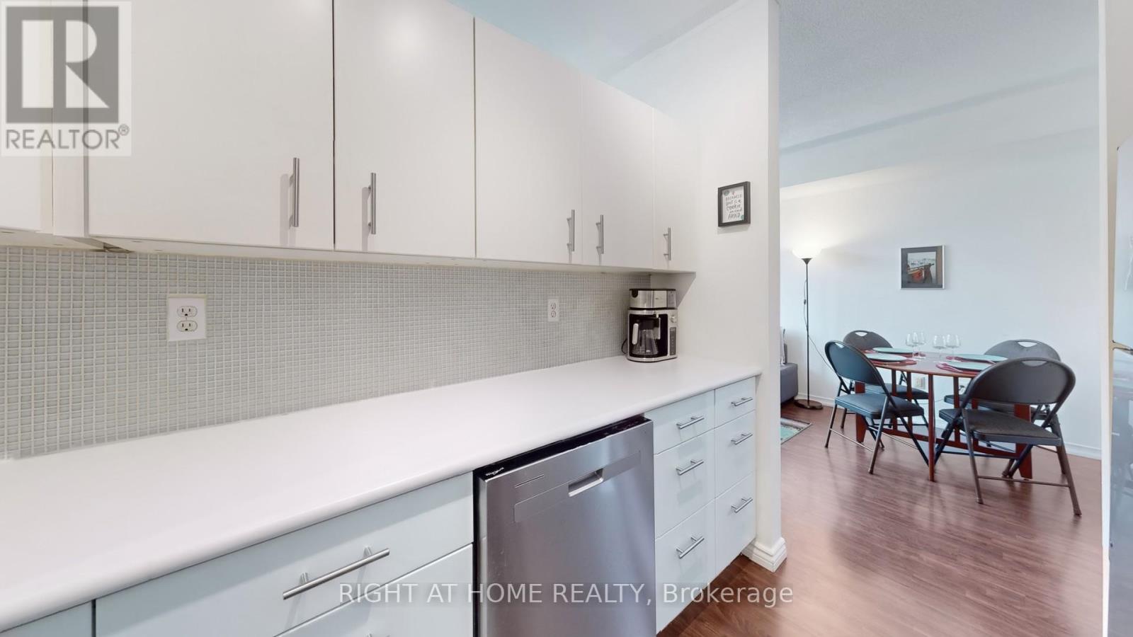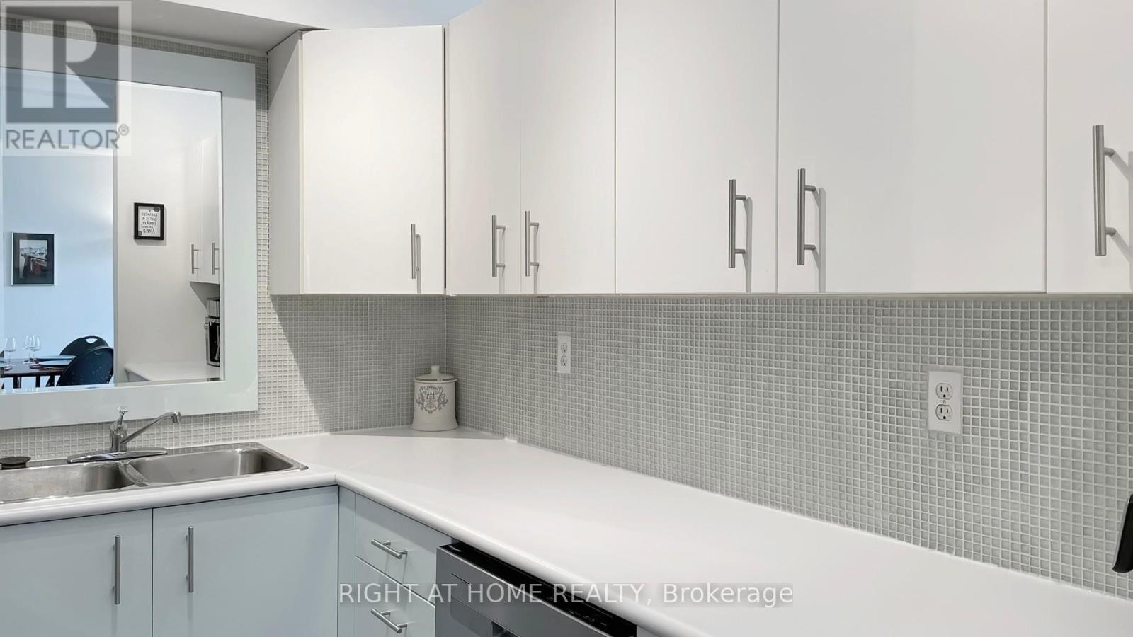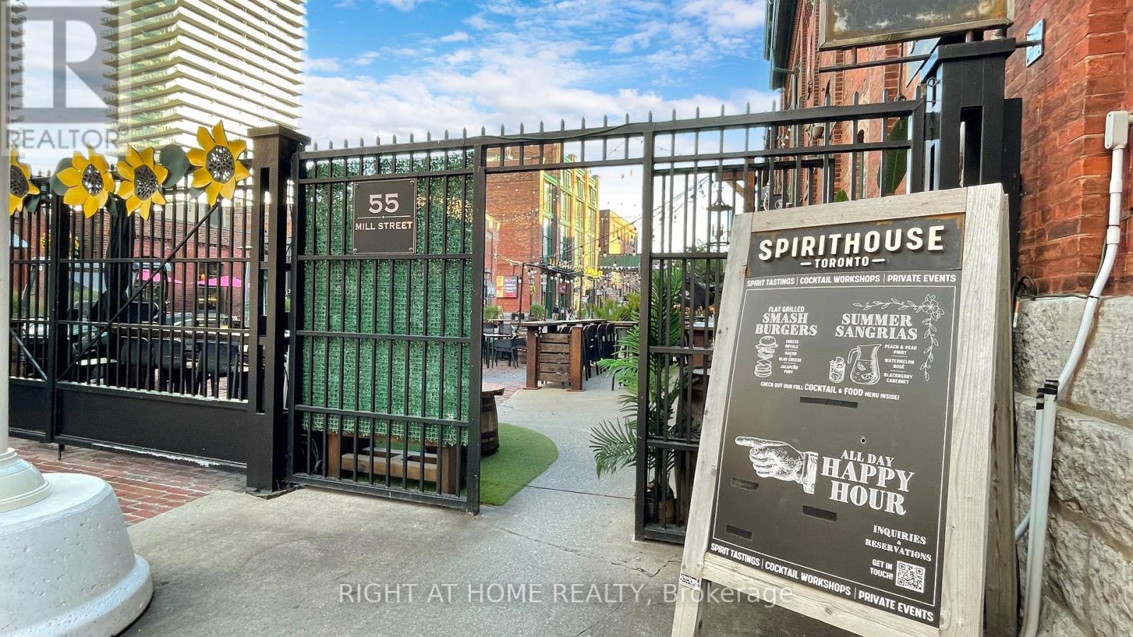1010 - 80 Mill Street Toronto, Ontario M5A 4T3
$479,900Maintenance, Heat, Water, Electricity, Insurance, Common Area Maintenance
$474.04 Monthly
Maintenance, Heat, Water, Electricity, Insurance, Common Area Maintenance
$474.04 MonthlyGreat Opportunity To Own In Historic Distillery District! Ideal For First Time Buyers , Students , Empty Nesters ,Investors Or A Pied-A-Terre In The City! Boutique Building with Amazing Location - right across from Distillery ! Take a look at floor plan - great layout. Bright unit with large window in the livingroom and sliding door in bedroom .Beautiful oversized kitchen with full size appliances, a chef delight .Super LOW maintenance fees at $ 474.04 that include ALL Utilities - heat/ac/hydro & water . See yourself In The Heart Of 19th Century Buildings Filled With Cobblestone Streets And Culture. Eclectic Shops, Restaurants, Breweries, Art Galleries, Cafes And TTC At Your Doorstep .A Quick Access To Gardiner, Dvp, Harbourfront, Entertainment And Financial Districts. Welcome to your new home! **** EXTRAS **** In Suite Laundry , Roof Top Terrace with perfect views of Lake Ontario , Gym , Fully remodeled Party Room (id:24801)
Property Details
| MLS® Number | C11931591 |
| Property Type | Single Family |
| Community Name | Waterfront Communities C8 |
| Amenities Near By | Public Transit |
| Community Features | Pet Restrictions |
| Features | Balcony, In Suite Laundry |
Building
| Bathroom Total | 1 |
| Bedrooms Above Ground | 1 |
| Bedrooms Total | 1 |
| Amenities | Exercise Centre, Party Room |
| Appliances | Intercom, Window Coverings |
| Cooling Type | Central Air Conditioning |
| Exterior Finish | Brick Facing |
| Fire Protection | Smoke Detectors, Security System |
| Flooring Type | Laminate |
| Heating Fuel | Natural Gas |
| Heating Type | Forced Air |
| Size Interior | 500 - 599 Ft2 |
| Type | Apartment |
Land
| Acreage | No |
| Land Amenities | Public Transit |
| Zoning Description | Residential |
Rooms
| Level | Type | Length | Width | Dimensions |
|---|---|---|---|---|
| Flat | Living Room | 4.47 m | 2.95 m | 4.47 m x 2.95 m |
| Flat | Dining Room | 4.47 m | 2.95 m | 4.47 m x 2.95 m |
| Flat | Kitchen | 2.77 m | 2 m | 2.77 m x 2 m |
| Flat | Bedroom | 2.77 m | 2.57 m | 2.77 m x 2.57 m |
Contact Us
Contact us for more information
Adrian Capraru
Salesperson
242 King Street East #1
Oshawa, Ontario L1H 1C7
(905) 665-2500
















