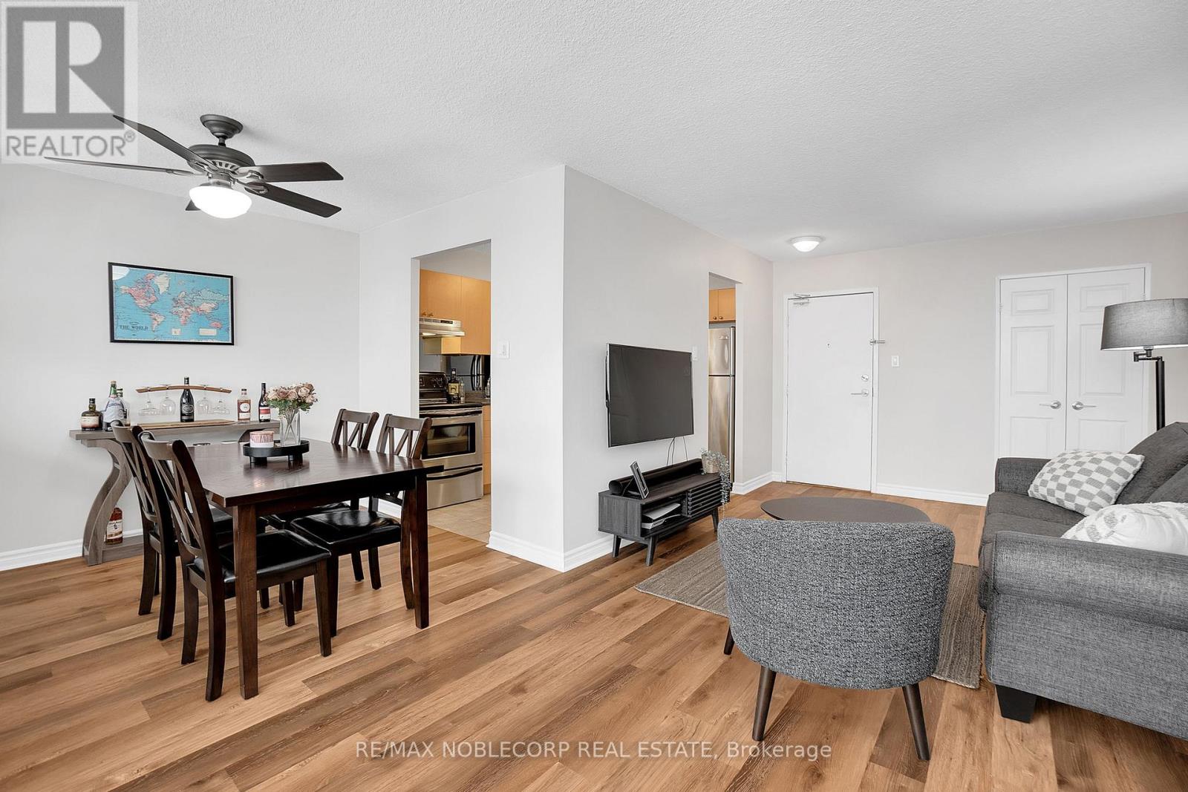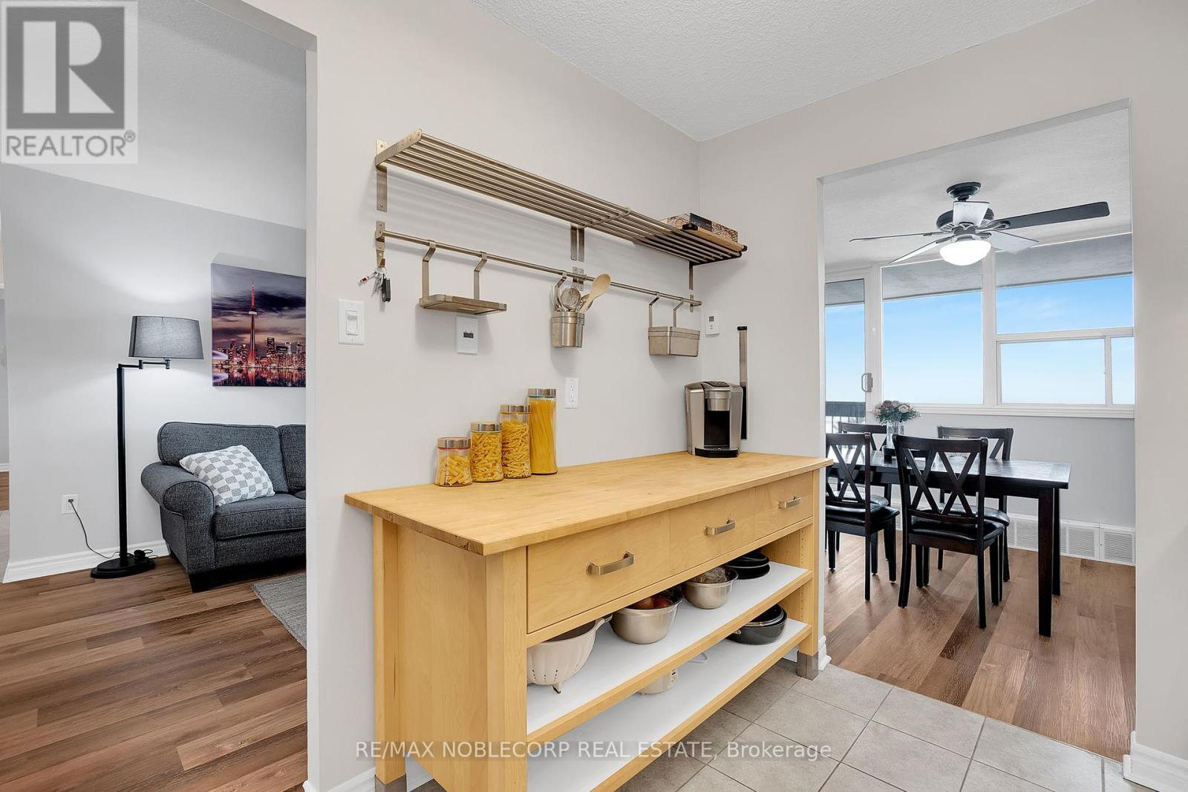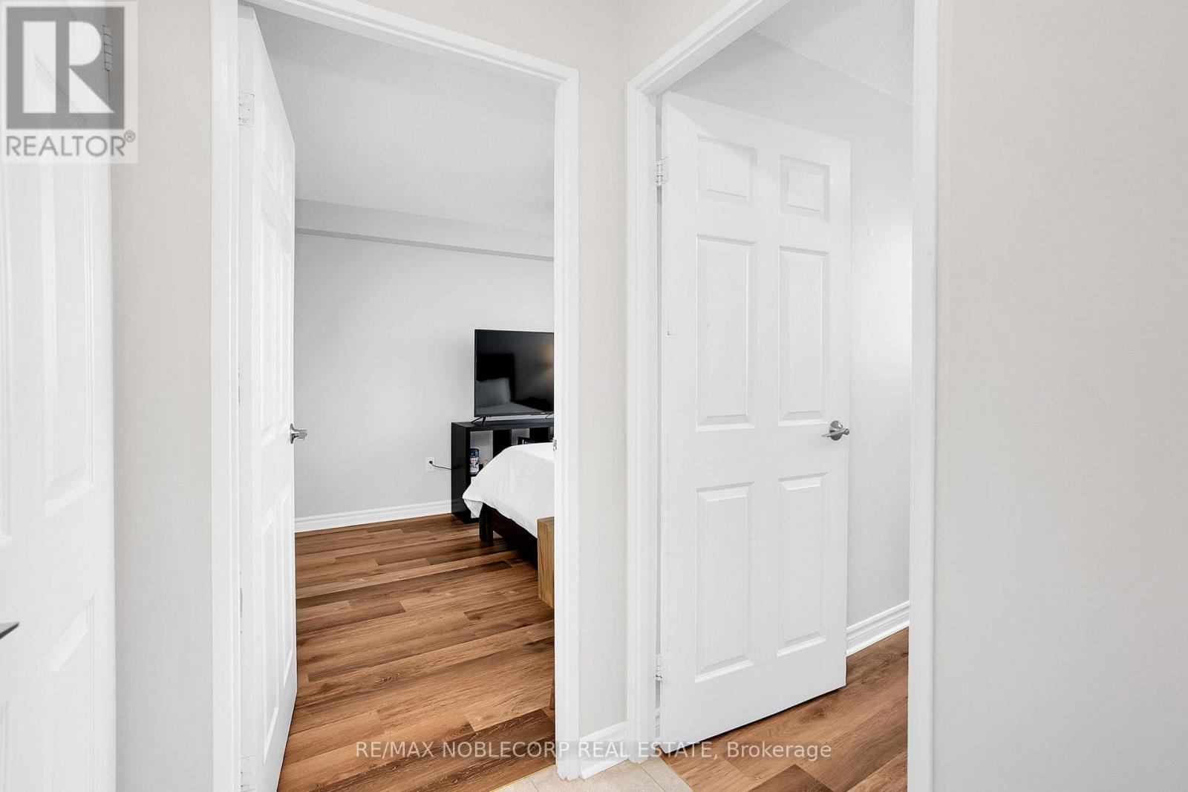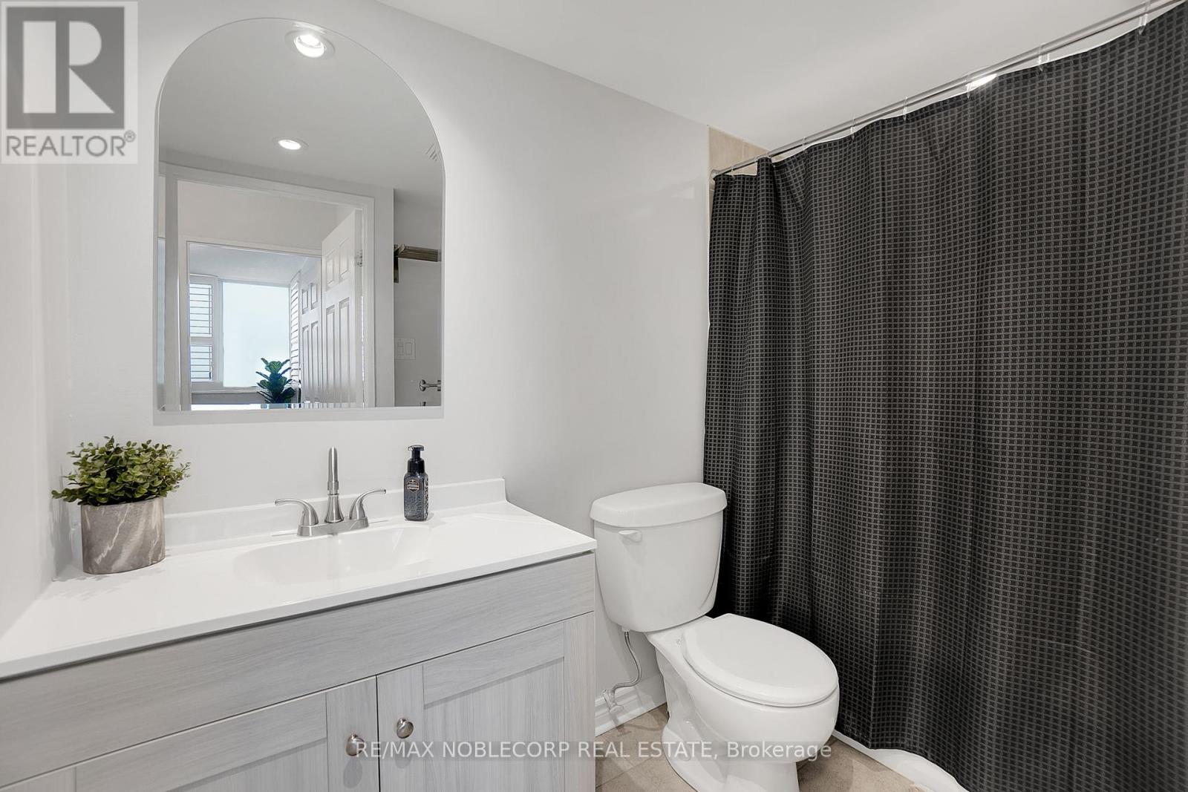1010 - 3501 Glen Erin Drive Mississauga, Ontario L5L 2E9
$474,900Maintenance, Heat, Electricity, Water, Common Area Maintenance, Insurance, Parking
$956.66 Monthly
Maintenance, Heat, Electricity, Water, Common Area Maintenance, Insurance, Parking
$956.66 MonthlyDiscover this beautifully maintained 2-bedroom, 1-bathroom condo in the heart of Erin Mills! Offering breathtaking views, this bright and spacious unit features an open-concept layout, modern finishes, and large windows that fill the space with natural light. Enjoy a well- equipped kitchen, cozy bedrooms, and a private balcony to take in the stunning scenery. Located in the desirable Woodview Place with wonderful amenities, parking & exclusive locker! Close to schools, shopping, parks, and transit. A perfect place to call home! **EXTRAS** Fitting for Laundry available in unit. (id:24801)
Property Details
| MLS® Number | W11957215 |
| Property Type | Single Family |
| Community Name | Erin Mills |
| Community Features | Pet Restrictions |
| Features | Balcony |
| Parking Space Total | 1 |
Building
| Bathroom Total | 1 |
| Bedrooms Above Ground | 2 |
| Bedrooms Total | 2 |
| Amenities | Storage - Locker |
| Appliances | Oven - Built-in, Dishwasher, Refrigerator, Stove, Window Coverings |
| Exterior Finish | Brick |
| Fireplace Present | Yes |
| Flooring Type | Laminate, Ceramic |
| Heating Fuel | Electric |
| Heating Type | Baseboard Heaters |
| Size Interior | 800 - 899 Ft2 |
| Type | Apartment |
Parking
| Underground |
Land
| Acreage | No |
| Zoning Description | Residential |
Rooms
| Level | Type | Length | Width | Dimensions |
|---|---|---|---|---|
| Main Level | Living Room | 6.3 m | 5.2 m | 6.3 m x 5.2 m |
| Main Level | Dining Room | 6.3 m | 5.2 m | 6.3 m x 5.2 m |
| Main Level | Kitchen | 3.47 m | 2.47 m | 3.47 m x 2.47 m |
| Main Level | Laundry Room | 1.48 m | 0.85 m | 1.48 m x 0.85 m |
| Main Level | Bathroom | 2.65 m | 1.48 m | 2.65 m x 1.48 m |
| Main Level | Primary Bedroom | 4.7 m | 3.1 m | 4.7 m x 3.1 m |
| Main Level | Bedroom 2 | 3.54 m | 2.4 m | 3.54 m x 2.4 m |
Contact Us
Contact us for more information
Domenic Dettore
Salesperson
(416) 797-6351
domtheagent.ca/
3603 Langstaff Rd #14&15
Vaughan, Ontario L4K 9G7
(905) 856-6611
(905) 856-6232






































