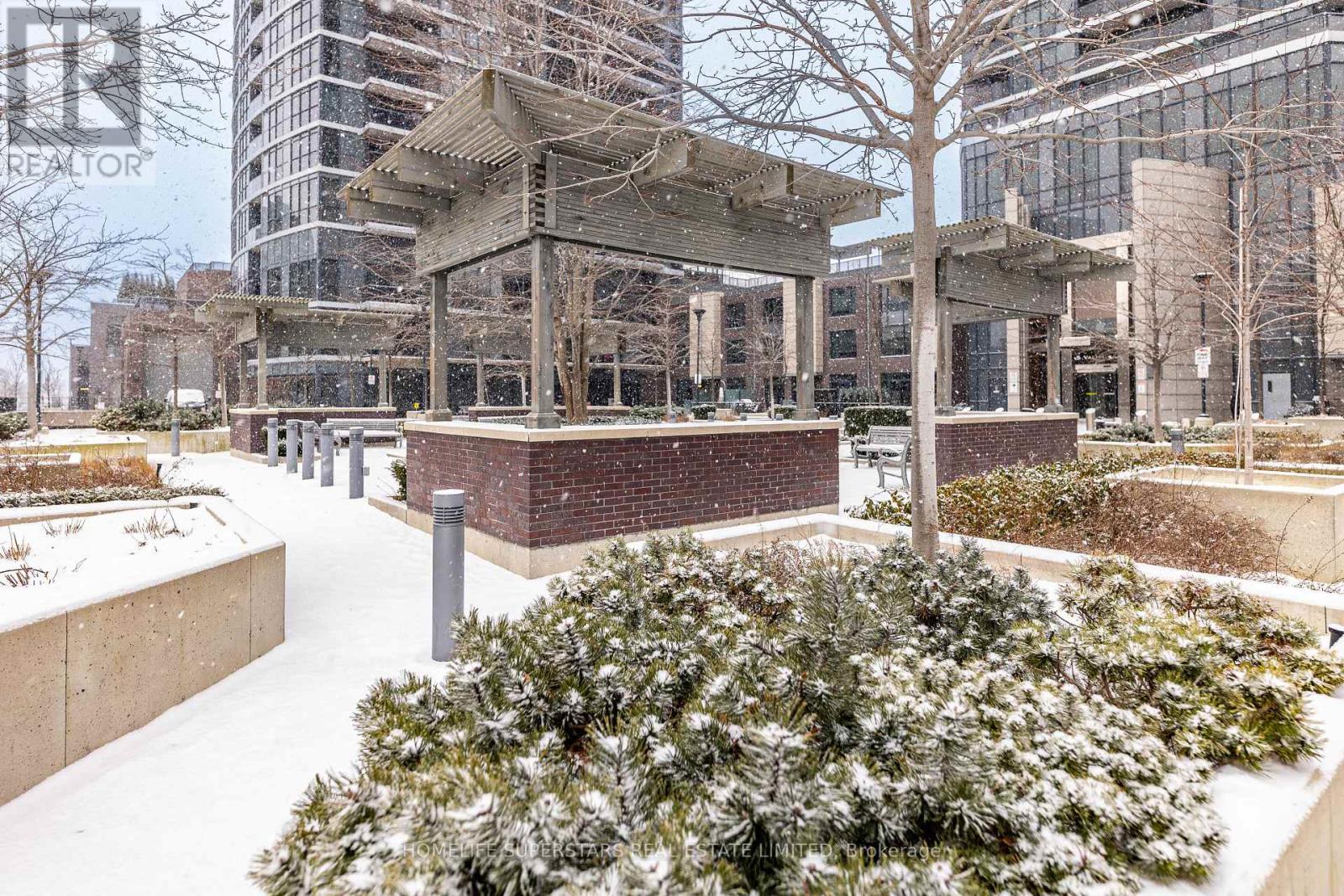1010 - 1 Valhalla Inn Road Toronto, Ontario M9B 1S9
2 Bedroom
1 Bathroom
699.9943 - 798.9932 sqft
Indoor Pool
Central Air Conditioning
Forced Air
$549,900Maintenance, Heat, Water, Insurance, Common Area Maintenance, Parking
$719.17 Monthly
Maintenance, Heat, Water, Insurance, Common Area Maintenance, Parking
$719.17 MonthlyRenovated & Newly painted Apartment 1+ Den.Luxury Ameneties,Easy Access to 427 & 401Restaurant,Scooles, Library,Banking.5 Minutes away from Sherway Garden,Shuttle bus direct to kipling station,walking distance to Grocery.Kitchen is equipped with Stainless Steel appliances,Quartz Countertop and nice finishes. **** EXTRAS **** One Locker & one parking.The Old Fridge will be replaced with New one. (id:24801)
Property Details
| MLS® Number | W11929447 |
| Property Type | Single Family |
| Neigbourhood | Eatonville |
| Community Name | Islington-City Centre West |
| AmenitiesNearBy | Public Transit |
| CommunityFeatures | Pets Not Allowed |
| Features | Balcony, Guest Suite |
| ParkingSpaceTotal | 1 |
| PoolType | Indoor Pool |
Building
| BathroomTotal | 1 |
| BedroomsAboveGround | 1 |
| BedroomsBelowGround | 1 |
| BedroomsTotal | 2 |
| Amenities | Security/concierge, Exercise Centre, Visitor Parking, Storage - Locker |
| CoolingType | Central Air Conditioning |
| ExteriorFinish | Concrete |
| FlooringType | Laminate |
| HeatingFuel | Natural Gas |
| HeatingType | Forced Air |
| SizeInterior | 699.9943 - 798.9932 Sqft |
| Type | Apartment |
Parking
| Underground |
Land
| Acreage | No |
| LandAmenities | Public Transit |
Rooms
| Level | Type | Length | Width | Dimensions |
|---|---|---|---|---|
| Main Level | Foyer | 1.47 m | 1.93 m | 1.47 m x 1.93 m |
| Main Level | Living Room | 5.74 m | 3.28 m | 5.74 m x 3.28 m |
| Main Level | Dining Room | 5.74 m | 3.28 m | 5.74 m x 3.28 m |
| Main Level | Kitchen | 2.69 m | 3.51 m | 2.69 m x 3.51 m |
| Main Level | Primary Bedroom | 3.12 m | 2.92 m | 3.12 m x 2.92 m |
| Main Level | Den | 2.79 m | 2.39 m | 2.79 m x 2.39 m |
| Main Level | Laundry Room | 0.89 m | 2.03 m | 0.89 m x 2.03 m |
| Main Level | Other | 1.6 m | 1.52 m | 1.6 m x 1.52 m |
Interested?
Contact us for more information
Satpal Singh
Salesperson
Homelife Superstars Real Estate Limited
2565 Steeles Ave.e., Ste. 11
Brampton, Ontario L6T 4L6
2565 Steeles Ave.e., Ste. 11
Brampton, Ontario L6T 4L6

























