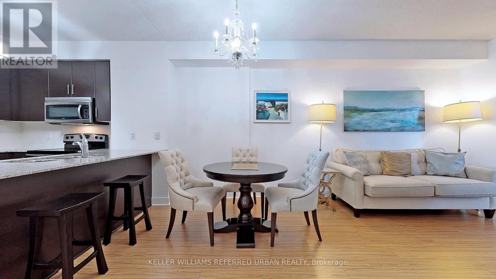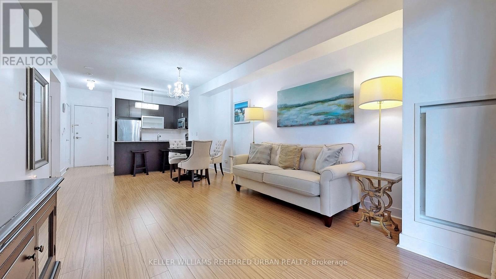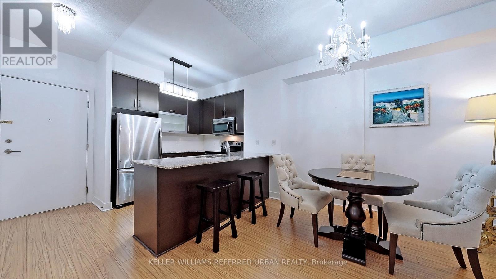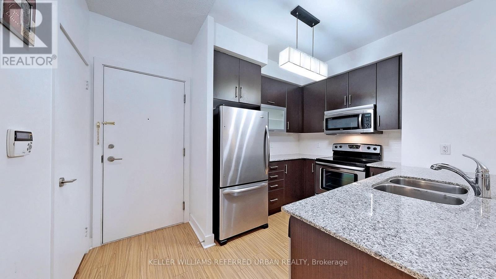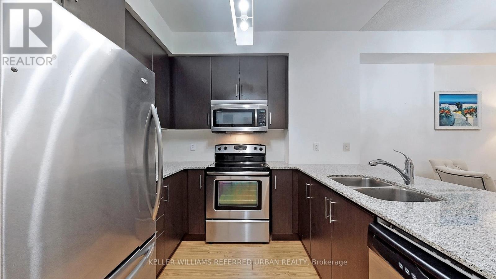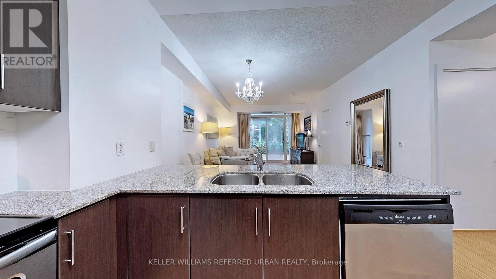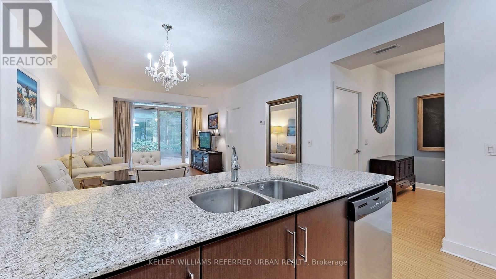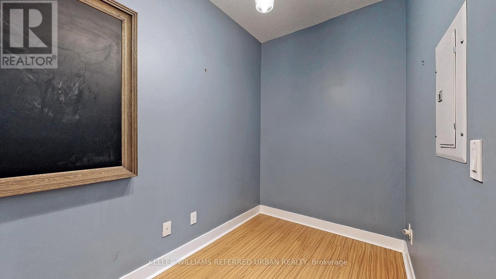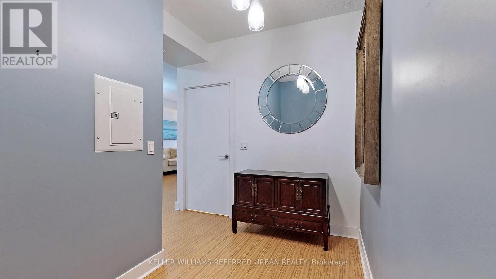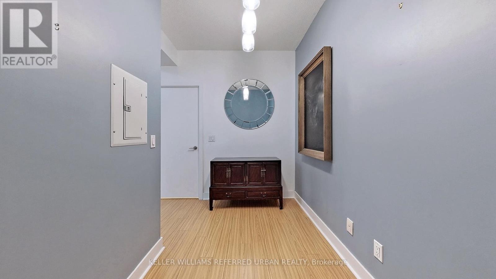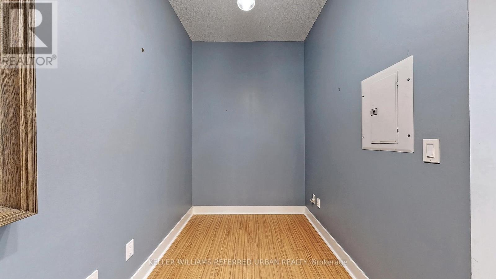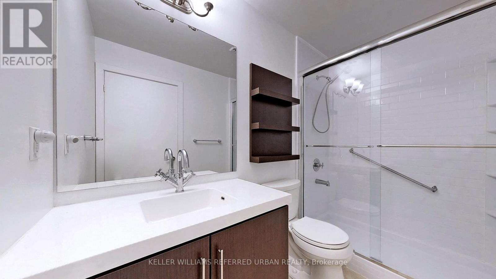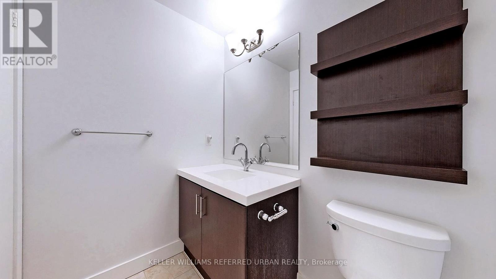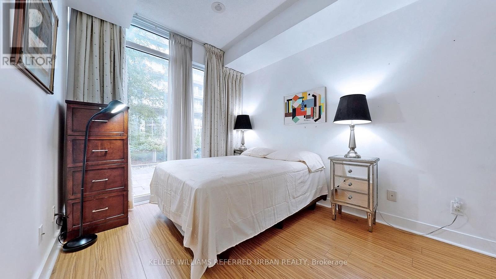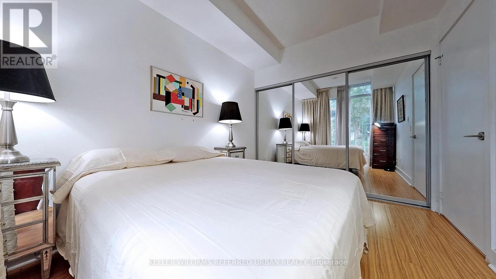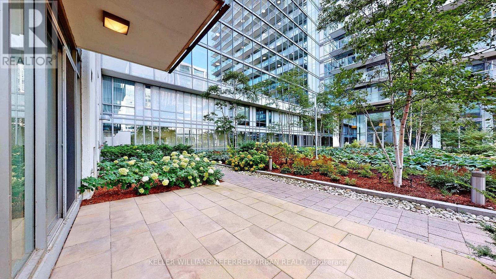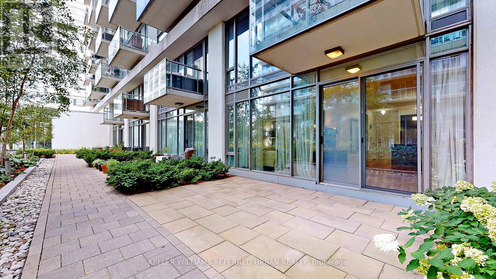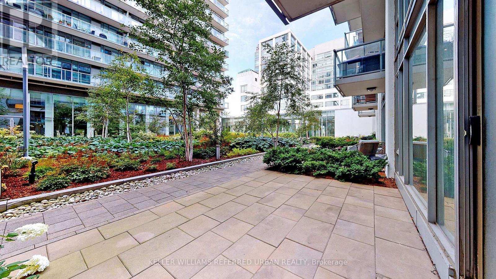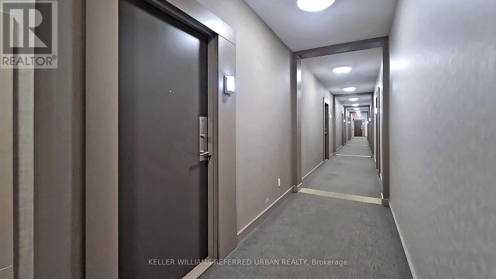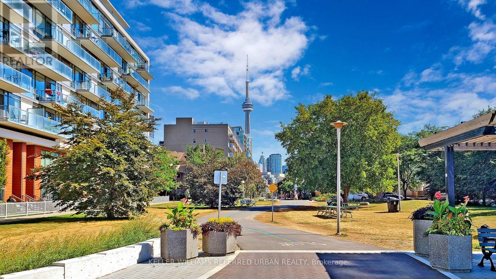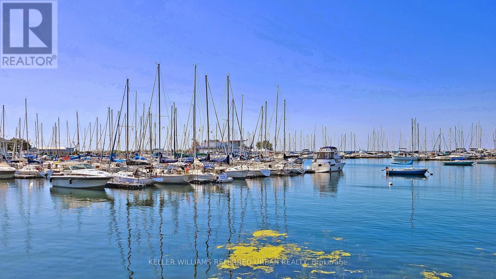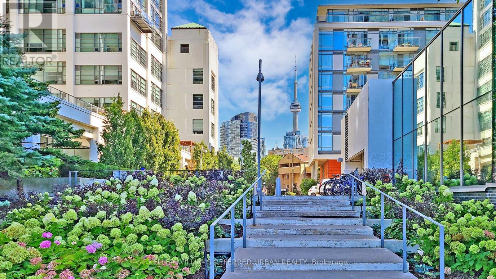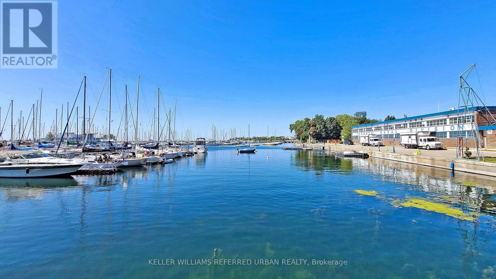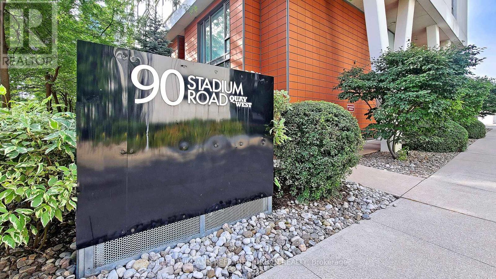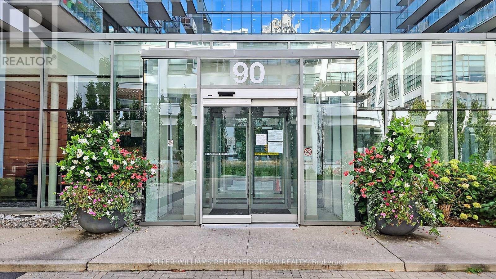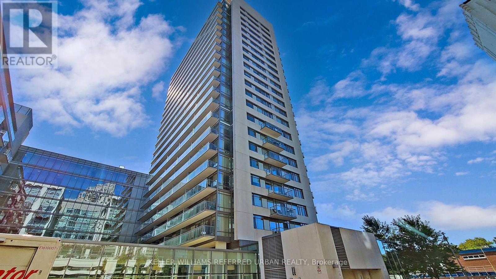101 - 90 Stadium Road Toronto, Ontario M5V 3W5
$2,500 Monthly
Step straight into the good life at Quay West at Tip Top! This ground-floor suite feels more like a private garden retreat than a condo. Your mornings start with coffee on the terrace surrounded by greenery, and your evenings end with wine under the city lights. Inside, 9' ceilings and floor-to-ceiling windows flood the space with natural light. The kitchen delivers style and function with granite counters, stainless steel appliances, and a breakfast bar made for hosting. The bedroom easily fits a king bed and offers peace and privacy after a long day. Living here means 24-hour concierge, fitness centre, sauna, and the waterfront literally outside your door. Walk to the marina, Loblaws, cafes, and transit-everything downtown at your fingertips. This is Toronto condo living, elevated. (id:24801)
Property Details
| MLS® Number | C12552936 |
| Property Type | Single Family |
| Community Name | Niagara |
| Community Features | Pets Allowed With Restrictions |
| Parking Space Total | 1 |
Building
| Bathroom Total | 1 |
| Bedrooms Above Ground | 1 |
| Bedrooms Below Ground | 1 |
| Bedrooms Total | 2 |
| Amenities | Storage - Locker |
| Appliances | Dishwasher, Dryer, Microwave, Stove, Washer, Window Coverings, Refrigerator |
| Basement Type | None |
| Cooling Type | Central Air Conditioning |
| Exterior Finish | Concrete |
| Flooring Type | Laminate |
| Heating Fuel | Natural Gas |
| Heating Type | Forced Air |
| Size Interior | 600 - 699 Ft2 |
| Type | Apartment |
Parking
| Underground | |
| Garage |
Land
| Acreage | No |
Rooms
| Level | Type | Length | Width | Dimensions |
|---|---|---|---|---|
| Main Level | Living Room | 6.27 m | 3.77 m | 6.27 m x 3.77 m |
| Main Level | Dining Room | 3.77 m | 6.27 m | 3.77 m x 6.27 m |
| Main Level | Kitchen | 2.88 m | 2.63 m | 2.88 m x 2.63 m |
| Main Level | Primary Bedroom | 2.71 m | 2.71 m | 2.71 m x 2.71 m |
| Main Level | Den | 3.15 m | 1.78 m | 3.15 m x 1.78 m |
https://www.realtor.ca/real-estate/29111825/101-90-stadium-road-toronto-niagara-niagara
Contact Us
Contact us for more information
Stephanie Nause
Salesperson
www.homeplicityrealtygroup.ca/
www.facebook.com/homeplicityrealtygroup
twitter.com/mytorontoview
ca.linkedin.com/pub/stephanie-nause/25/a91/962
156 Duncan Mill Rd Unit 1
Toronto, Ontario M3B 3N2
(416) 572-1016
(416) 572-1017
www.whykwru.ca/


