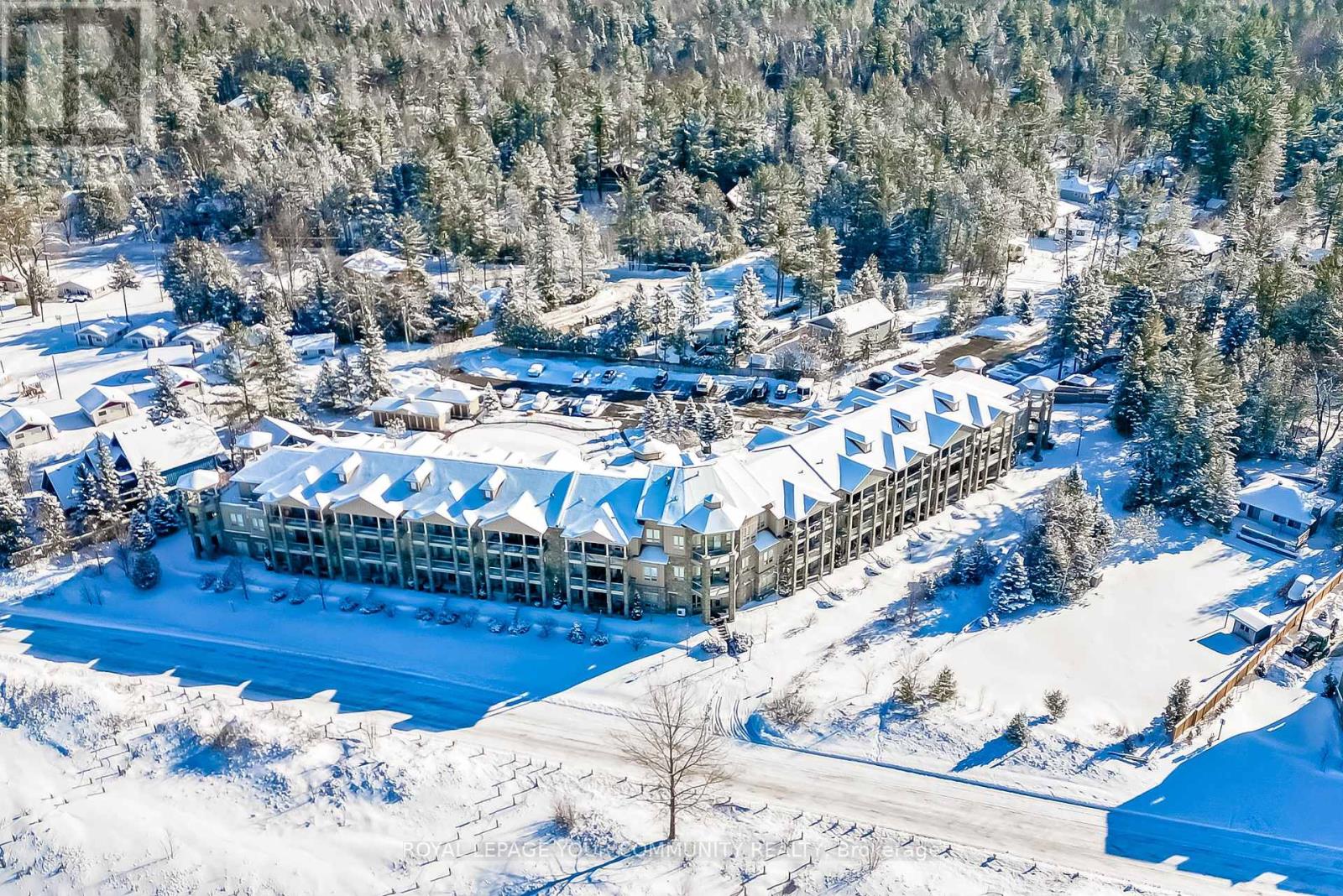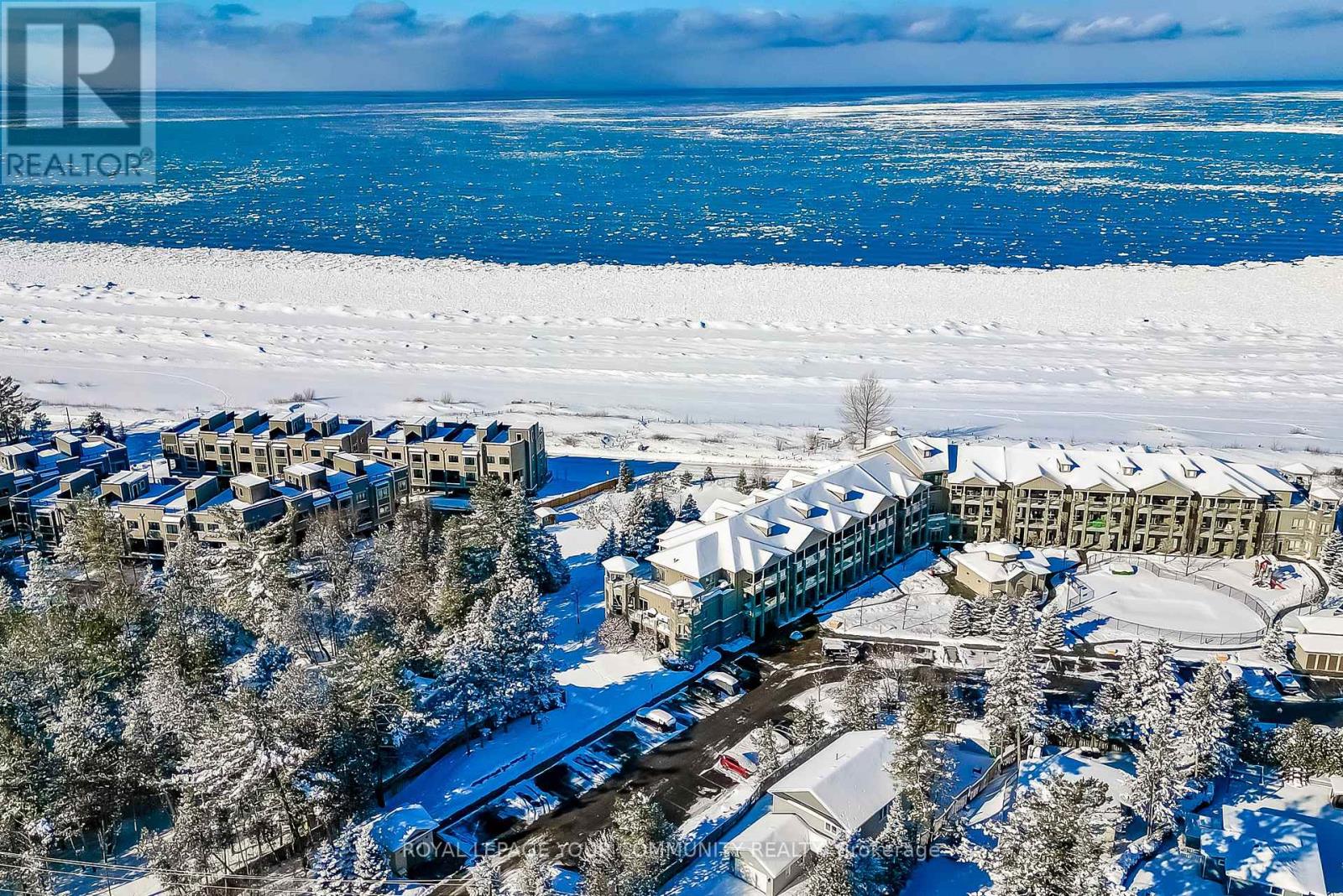101 - 764 River Road E Wasaga Beach, Ontario L9Z 2M7
$699,999Maintenance, Water, Common Area Maintenance, Parking
$889.57 Monthly
Maintenance, Water, Common Area Maintenance, Parking
$889.57 MonthlyBeautiful end unit waterfront condo on main floor. This spacious unit has 10 ft ceilings with heated tile and hardwood throughout. 2 bedrooms and one den (currently used as 3rd bedroom). Very large master bedroom with walk-out. Beautiful walk-out space with side and backyard for outdoor enjoyment and hosting. Steps to the beach with private pool and play area for kids. **** EXTRAS **** Infloor heating, gas for BBQ california shutters,stackable laundry closet (id:24801)
Property Details
| MLS® Number | S11943571 |
| Property Type | Single Family |
| Community Name | Wasaga Beach |
| Amenities Near By | Park, Marina, Beach |
| Community Features | Pet Restrictions |
| Features | Wooded Area |
| Parking Space Total | 1 |
Building
| Bathroom Total | 3 |
| Bedrooms Above Ground | 2 |
| Bedrooms Below Ground | 1 |
| Bedrooms Total | 3 |
| Amenities | Visitor Parking, Storage - Locker |
| Cooling Type | Central Air Conditioning |
| Exterior Finish | Stone |
| Flooring Type | Tile, Hardwood |
| Half Bath Total | 1 |
| Heating Fuel | Natural Gas |
| Heating Type | Forced Air |
| Size Interior | 1,200 - 1,399 Ft2 |
| Type | Apartment |
Land
| Acreage | No |
| Land Amenities | Park, Marina, Beach |
Rooms
| Level | Type | Length | Width | Dimensions |
|---|---|---|---|---|
| Main Level | Living Room | 4.01 m | 4.26 m | 4.01 m x 4.26 m |
| Main Level | Kitchen | 3.92 m | 3.02 m | 3.92 m x 3.02 m |
| Main Level | Den | 2.72 m | 2.44 m | 2.72 m x 2.44 m |
| Main Level | Primary Bedroom | 5.51 m | 6.02 m | 5.51 m x 6.02 m |
| Main Level | Bedroom 2 | 4.07 m | 2.53 m | 4.07 m x 2.53 m |
https://www.realtor.ca/real-estate/27849343/101-764-river-road-e-wasaga-beach-wasaga-beach
Contact Us
Contact us for more information
Andrew Risi
Salesperson
8854 Yonge Street
Richmond Hill, Ontario L4C 0T4
(905) 731-2000
(905) 886-7556










































