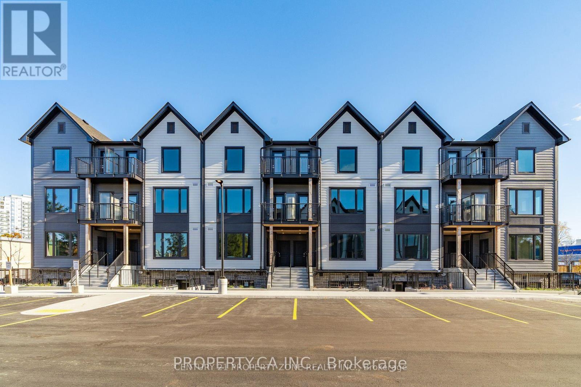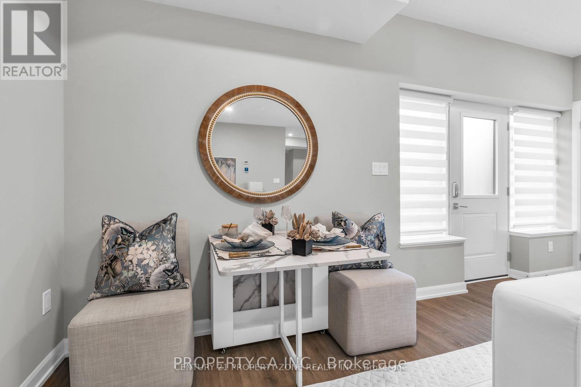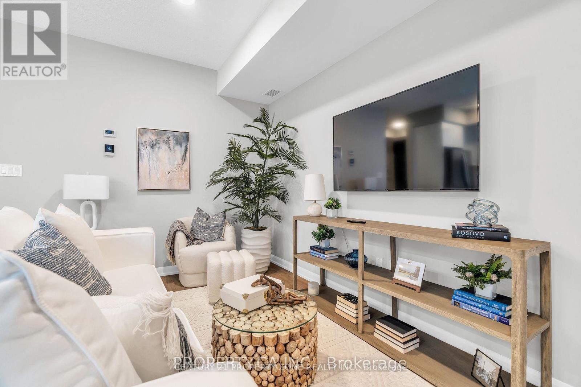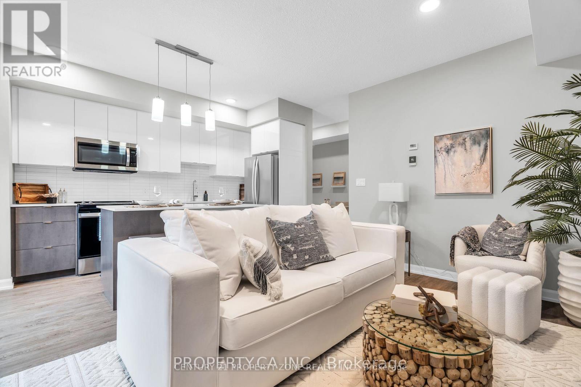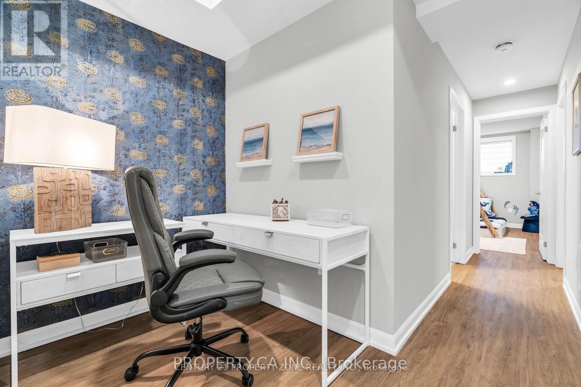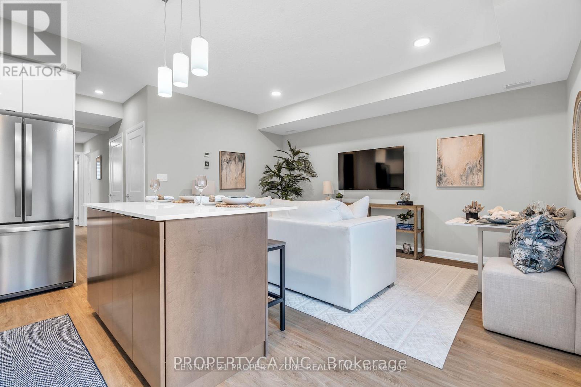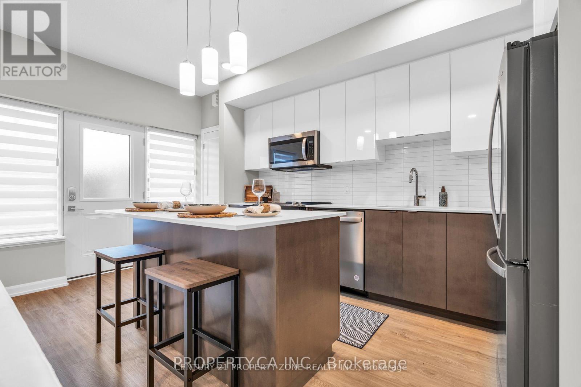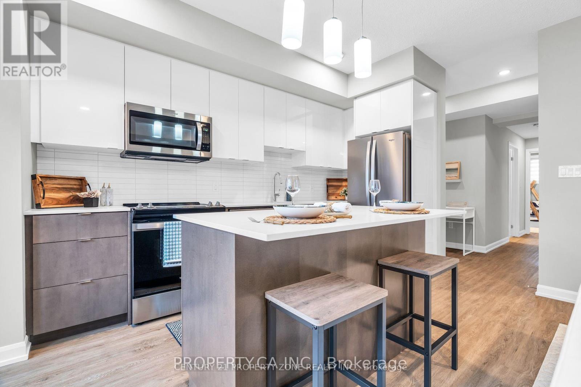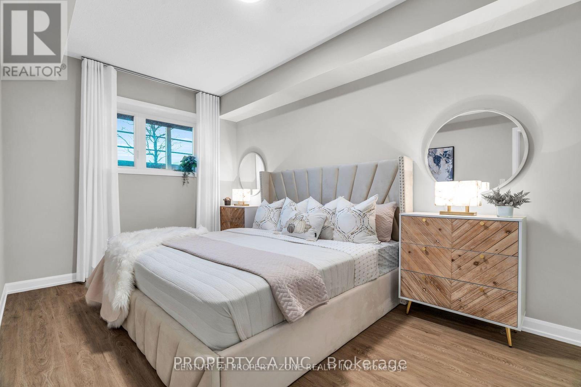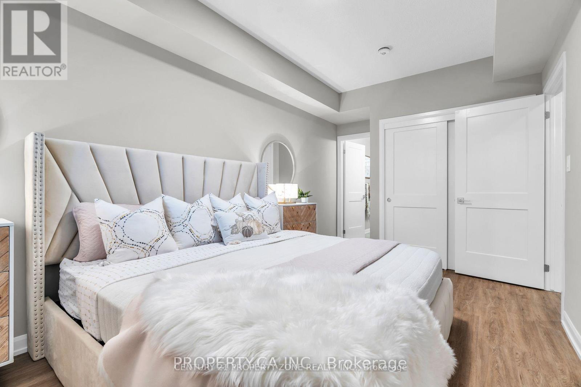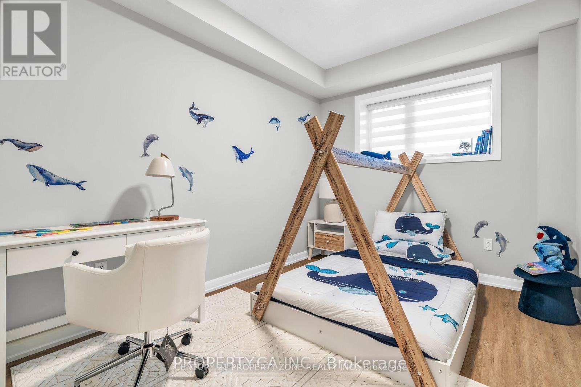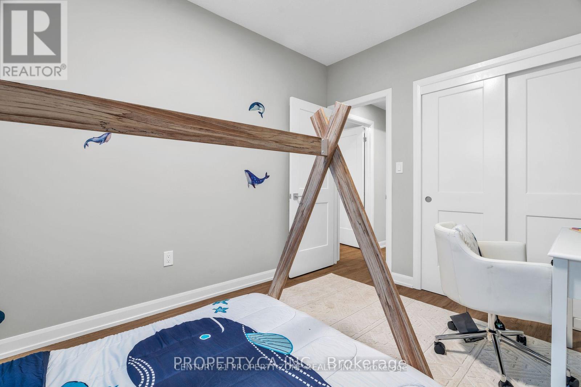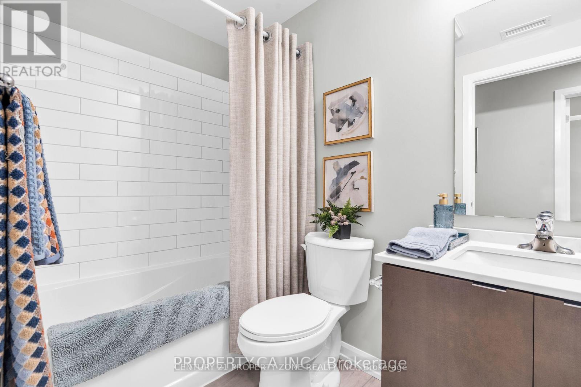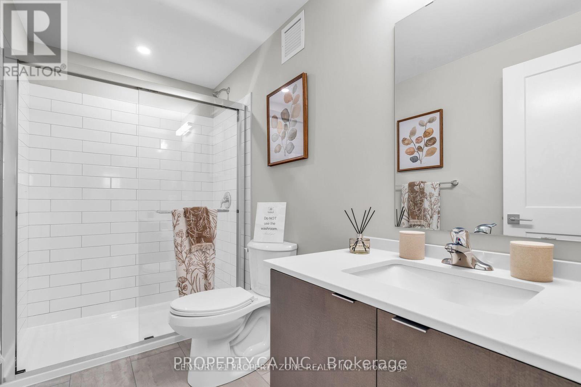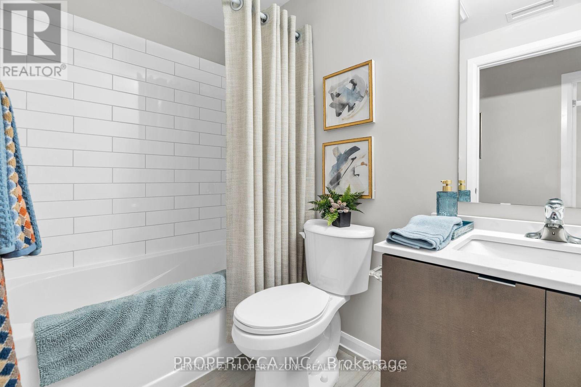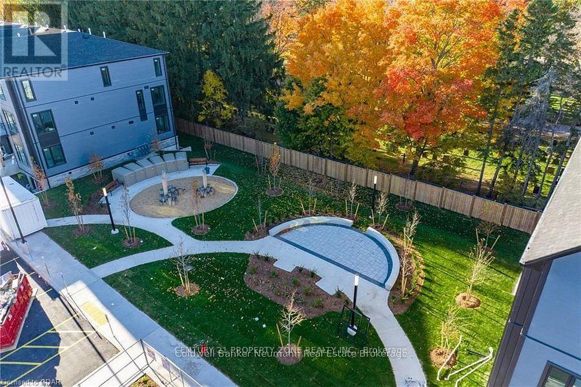101 - 708 Woolwich Street Guelph, Ontario N1H 7G6
$2,400 Monthly
This Modern, Beautiful brand new townhouse has 2-Beds, 2-Full Washrooms.It is over 908 insquare footage . It comes with luxury finishes, big windows and carpet free floors. Open concept floor plan. Living area is bright and spacious and open to Patio. Two one soft-close cabinetry in the kitchen. Island with storage, 4 Stainless steel appliances. In-suite family size washer dryer. It comes with one ground level parking. 2 EV chargers available in complex.Close to all amenities. Walmart, Home depot, Canadian Tire, Dollarama just around thecorner.River side family picnic park across the road. Straight 7 mins drive to University OfGuelph. Available Immediately. Located in the heart of Guelph.Ready to move in. (id:24801)
Property Details
| MLS® Number | X12487665 |
| Property Type | Single Family |
| Community Name | Riverside Park |
| Amenities Near By | Hospital, Public Transit, Schools |
| Community Features | Pets Allowed With Restrictions |
| Equipment Type | Water Heater |
| Features | In Suite Laundry |
| Parking Space Total | 1 |
| Rental Equipment Type | Water Heater |
| View Type | City View |
Building
| Bathroom Total | 2 |
| Bedrooms Above Ground | 2 |
| Bedrooms Total | 2 |
| Age | New Building |
| Amenities | Visitor Parking |
| Appliances | Dishwasher, Dryer, Microwave, Stove, Washer, Refrigerator |
| Basement Type | None |
| Cooling Type | Central Air Conditioning |
| Exterior Finish | Concrete |
| Heating Fuel | Natural Gas |
| Heating Type | Forced Air |
| Size Interior | 900 - 999 Ft2 |
| Type | Row / Townhouse |
Parking
| No Garage |
Land
| Acreage | No |
| Land Amenities | Hospital, Public Transit, Schools |
| Surface Water | River/stream |
Rooms
| Level | Type | Length | Width | Dimensions |
|---|---|---|---|---|
| Main Level | Living Room | 2.89 m | 4.81 m | 2.89 m x 4.81 m |
| Main Level | Kitchen | 2.89 m | 4.81 m | 2.89 m x 4.81 m |
| Main Level | Den | 5.6 m | 3.81 m | 5.6 m x 3.81 m |
| Main Level | Primary Bedroom | 2.89 m | 5.33 m | 2.89 m x 5.33 m |
Contact Us
Contact us for more information
Shirin Tabassum
Salesperson
8975 Mcclaughlin Rd #6
Brampton, Ontario L6Y 0Z6
(647) 910-9999


