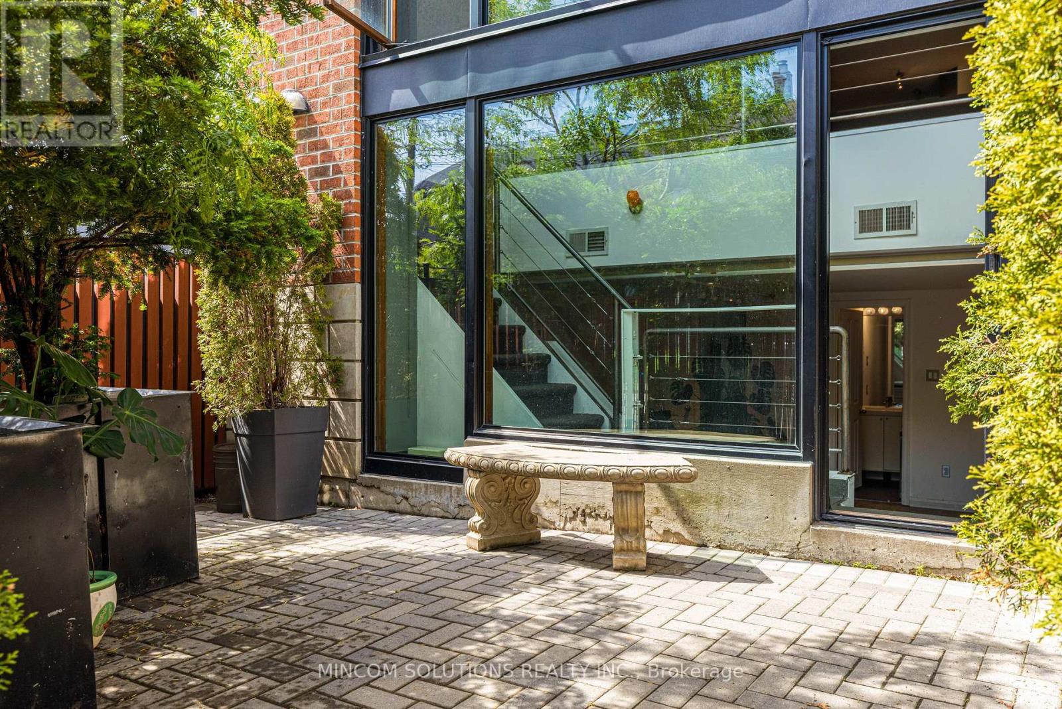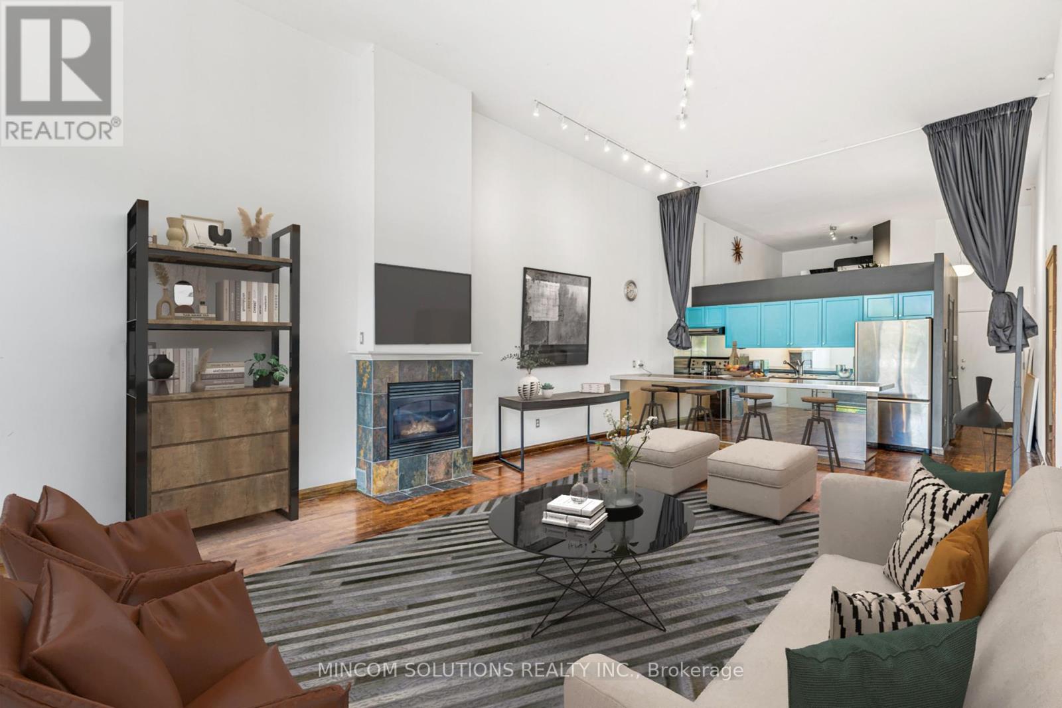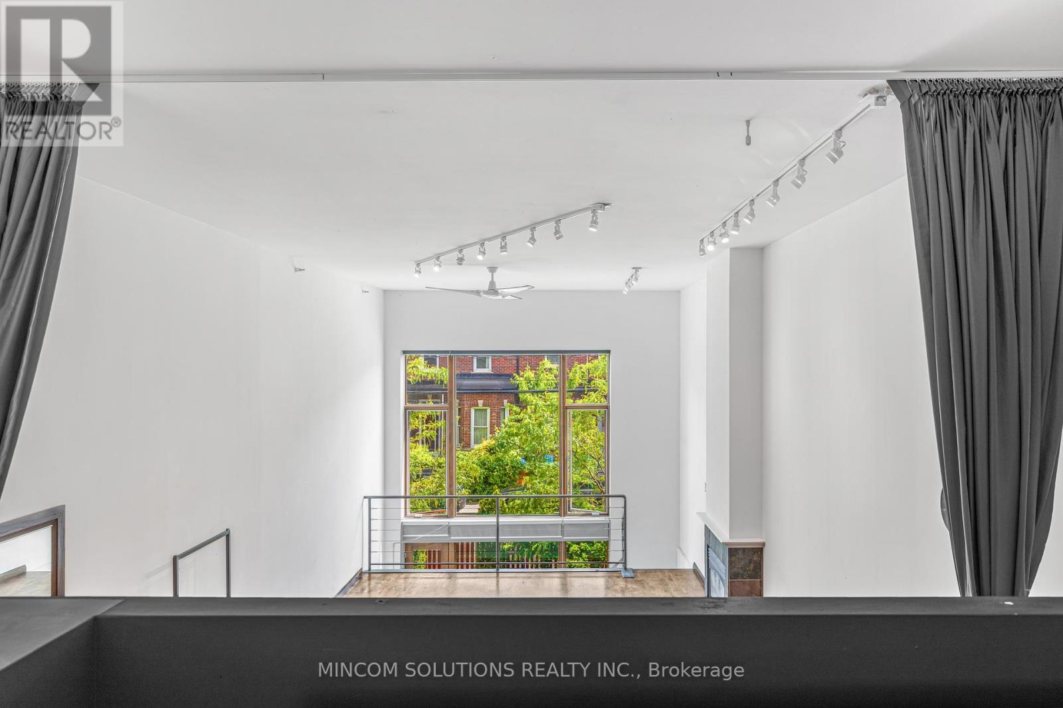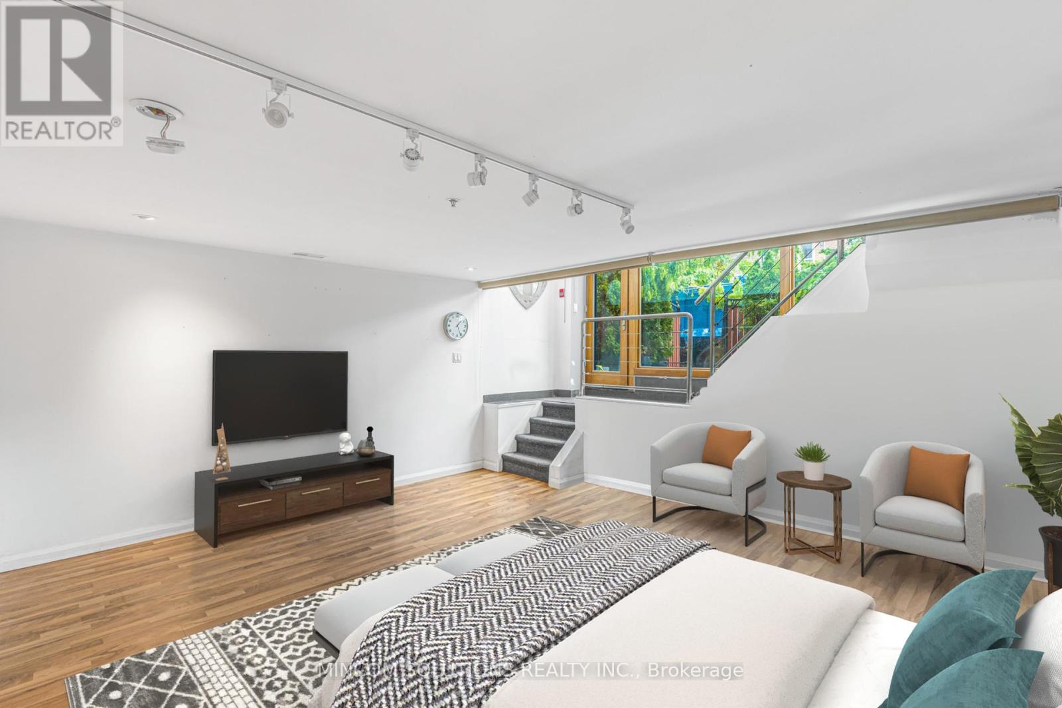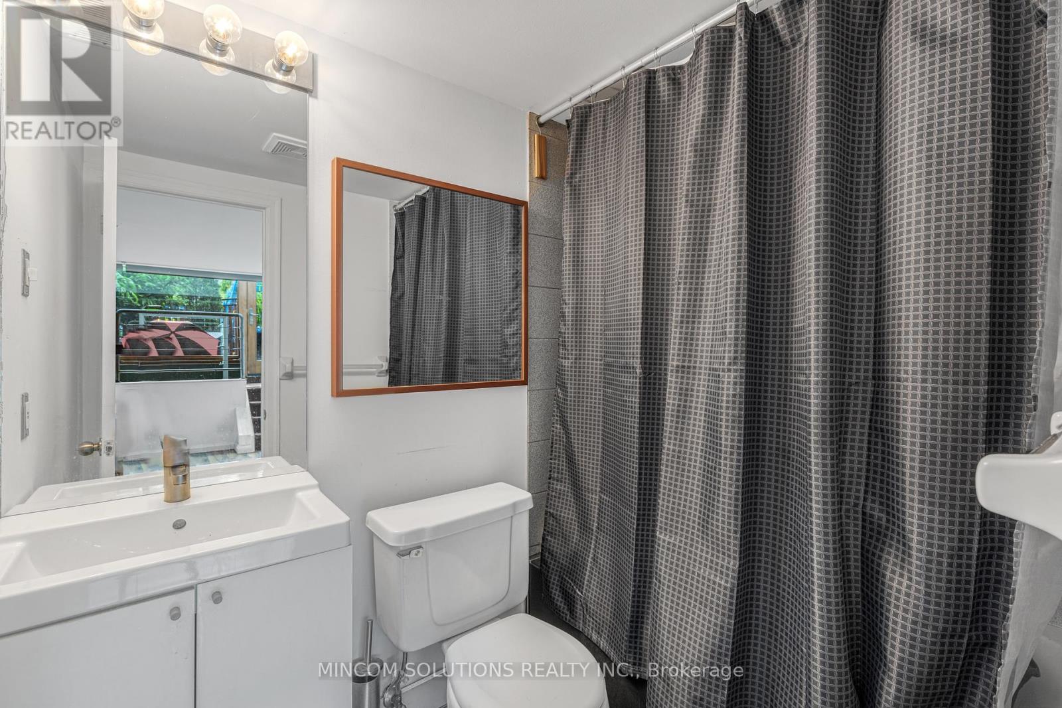101 - 676 Richmond Street W Toronto, Ontario M6J 1C3
$1,499,000Maintenance, Common Area Maintenance, Parking, Water
$799.20 Monthly
Maintenance, Common Area Maintenance, Parking, Water
$799.20 MonthlyWelcome to the coveted Industrial Revolution Lofts. Soaring 13 foot ceilings and 2 storey windows allow for natural light to fill every corner this modern loft. Featuring hardwood floors, open concept living & kitchen, and a gas fireplace. Spacious and private terrace is perfect for entertaining and barbecuing during warmer months. Primary bedroom with 4 piece ensuite, walk in closet, and walk-out to terrace. Upper den is perfect for an office, oversized walk in closet, or guest room. Laundry conveniently located in the bathroom. Only steps to Queen West, where you'll find trendy restaurants and shopping. **** EXTRAS **** Includes an owned underground parking space. Some photos have been virtually staged. (id:24801)
Property Details
| MLS® Number | C9375613 |
| Property Type | Single Family |
| Community Name | Niagara |
| AmenitiesNearBy | Hospital, Public Transit, Park |
| CommunityFeatures | Pet Restrictions, Community Centre |
| EquipmentType | Water Heater |
| ParkingSpaceTotal | 1 |
| RentalEquipmentType | Water Heater |
Building
| BathroomTotal | 2 |
| BedroomsAboveGround | 2 |
| BedroomsTotal | 2 |
| Amenities | Fireplace(s) |
| Appliances | Blinds, Dishwasher, Dryer, Range, Refrigerator, Stove, Washer |
| ArchitecturalStyle | Loft |
| CoolingType | Central Air Conditioning |
| ExteriorFinish | Brick |
| FireplacePresent | Yes |
| FlooringType | Hardwood |
| HeatingFuel | Natural Gas |
| HeatingType | Forced Air |
| SizeInterior | 1199.9898 - 1398.9887 Sqft |
| Type | Apartment |
Parking
| Underground |
Land
| Acreage | No |
| LandAmenities | Hospital, Public Transit, Park |
Rooms
| Level | Type | Length | Width | Dimensions |
|---|---|---|---|---|
| Lower Level | Primary Bedroom | 4.18 m | 4.52 m | 4.18 m x 4.52 m |
| Lower Level | Bathroom | 2.18 m | 1.41 m | 2.18 m x 1.41 m |
| Main Level | Living Room | 6.38 m | 4.54 m | 6.38 m x 4.54 m |
| Main Level | Kitchen | 2.54 m | 3.69 m | 2.54 m x 3.69 m |
| Main Level | Bathroom | 1.45 m | 3.16 m | 1.45 m x 3.16 m |
| Upper Level | Bedroom | 5.3 m | 5.78 m | 5.3 m x 5.78 m |
https://www.realtor.ca/real-estate/27486187/101-676-richmond-street-w-toronto-niagara-niagara
Interested?
Contact us for more information
Summer Anne Miller
Salesperson
17 Main St.
Mississauga, Ontario L5M 1X4
Joseph S. Rocca
Broker
17 Main St.
Mississauga, Ontario L5M 1X4




