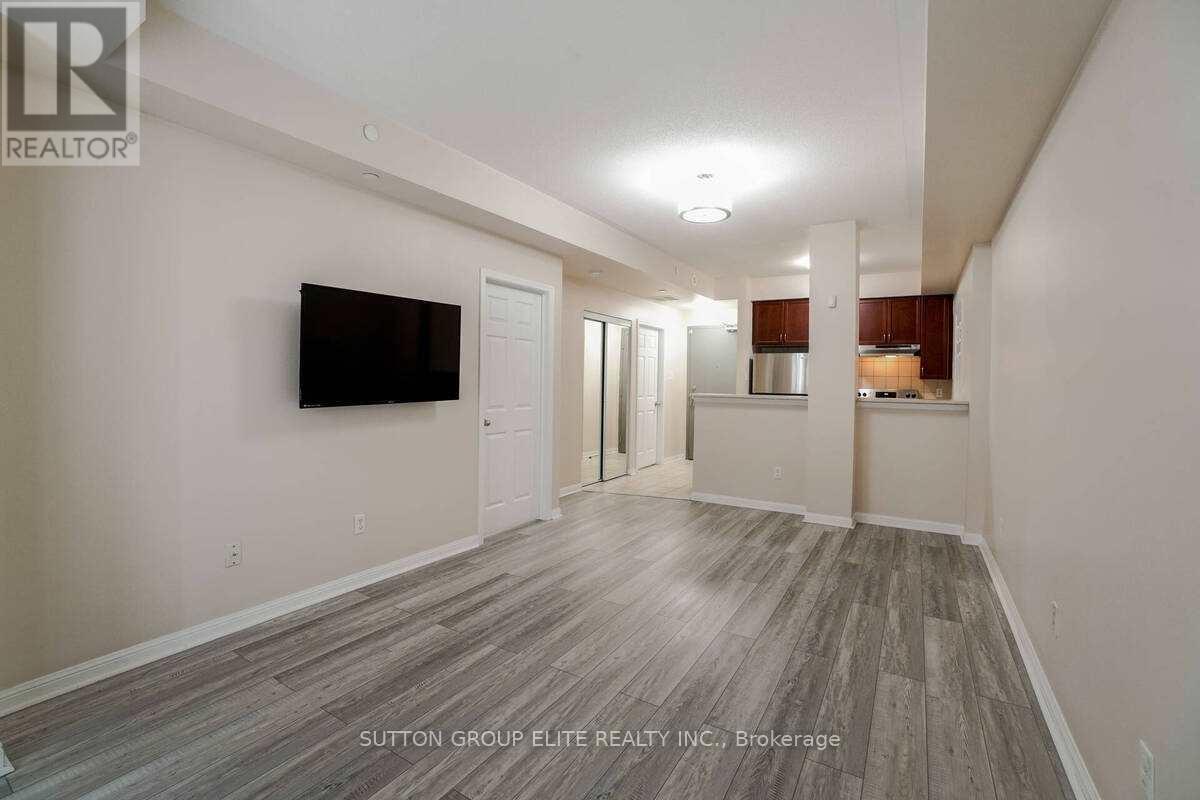101 - 5705 Long Valley Road Mississauga, Ontario L5M 0L8
1 Bedroom
1 Bathroom
600 - 699 ft2
Central Air Conditioning
Forced Air
$2,250 Monthly
Luxurious Daniels Built In Demanded Churchill Meadows Neighbourhood. Immaculate, Bright And Spacious. Open Concept Floor Plan. Modern Gourmet Kitchen. Spacious Bedroom. Quality Laminate Flooring Throughout. Ample Ensuite Storage. Easy Access From Ground Level. Underground Parking Located Close To Unit. Walk To Public Transit And Shopping Plaza. Minutes To Highway 401, 403, & 407, Go Station & Erin Mills Town Centre. (id:24801)
Property Details
| MLS® Number | W11904889 |
| Property Type | Single Family |
| Community Name | Churchill Meadows |
| Amenities Near By | Hospital, Park, Public Transit, Schools |
| Community Features | Pet Restrictions, School Bus |
| Features | Carpet Free |
| Parking Space Total | 1 |
Building
| Bathroom Total | 1 |
| Bedrooms Above Ground | 1 |
| Bedrooms Total | 1 |
| Amenities | Visitor Parking |
| Appliances | Dishwasher, Dryer, Microwave, Refrigerator, Stove, Washer, Window Coverings |
| Cooling Type | Central Air Conditioning |
| Exterior Finish | Stone, Vinyl Siding |
| Flooring Type | Laminate, Tile |
| Heating Fuel | Natural Gas |
| Heating Type | Forced Air |
| Size Interior | 600 - 699 Ft2 |
| Type | Apartment |
Parking
| Underground |
Land
| Acreage | No |
| Land Amenities | Hospital, Park, Public Transit, Schools |
Rooms
| Level | Type | Length | Width | Dimensions |
|---|---|---|---|---|
| Ground Level | Living Room | 5.86 m | 3.32 m | 5.86 m x 3.32 m |
| Ground Level | Dining Room | 5.86 m | 3.32 m | 5.86 m x 3.32 m |
| Ground Level | Kitchen | 2.59 m | 2.43 m | 2.59 m x 2.43 m |
| Ground Level | Bedroom | 3.55 m | 3.01 m | 3.55 m x 3.01 m |
Contact Us
Contact us for more information
Robert Chow
Broker
Sutton Group Elite Realty Inc.
3643 Cawthra Rd.,ste. 101
Mississauga, Ontario L5A 2Y4
3643 Cawthra Rd.,ste. 101
Mississauga, Ontario L5A 2Y4
(905) 848-9800
(905) 848-9803















