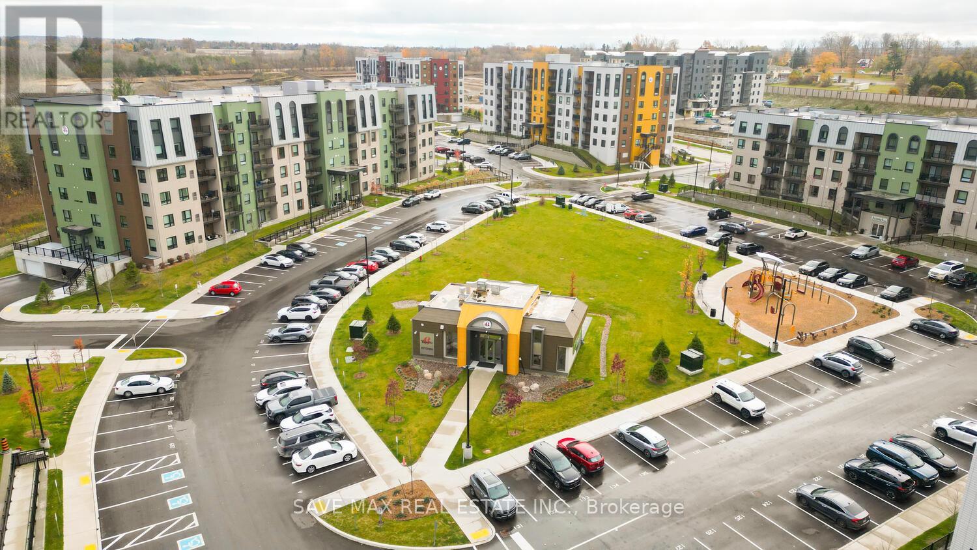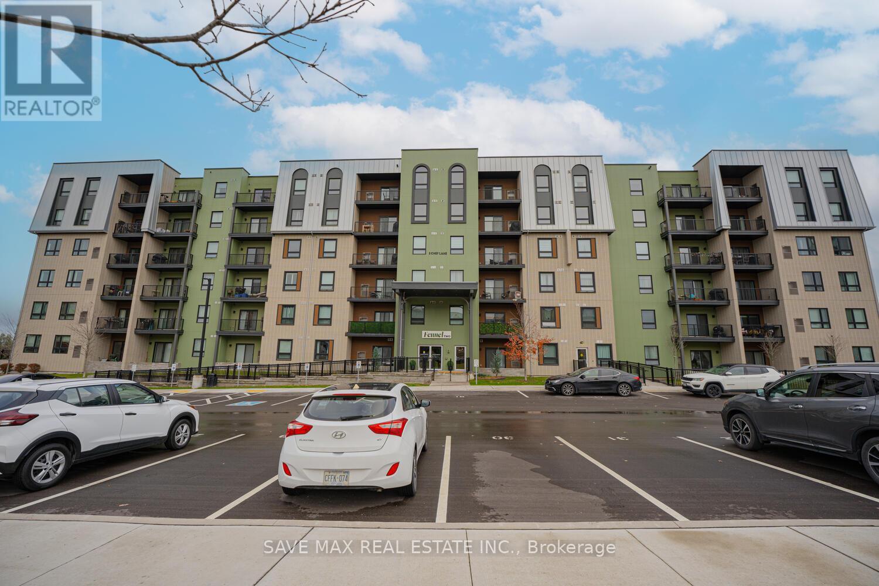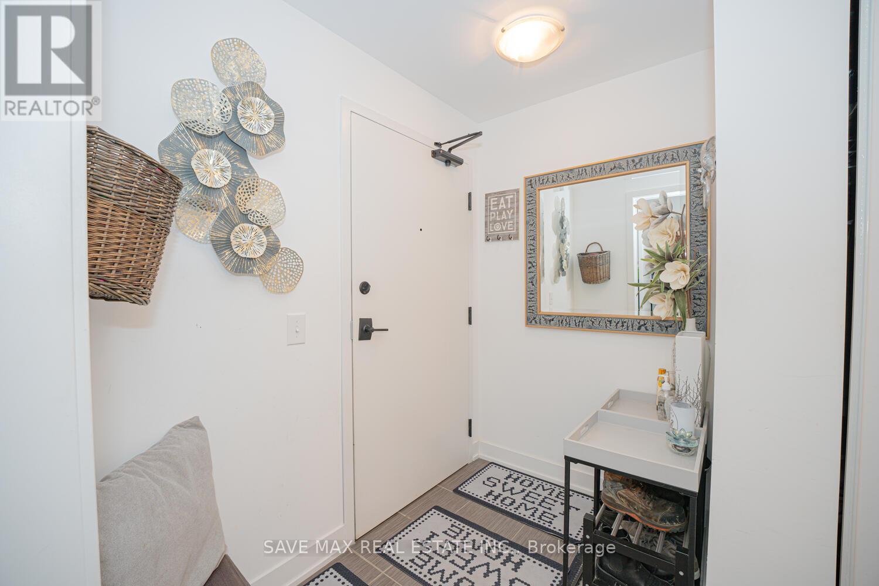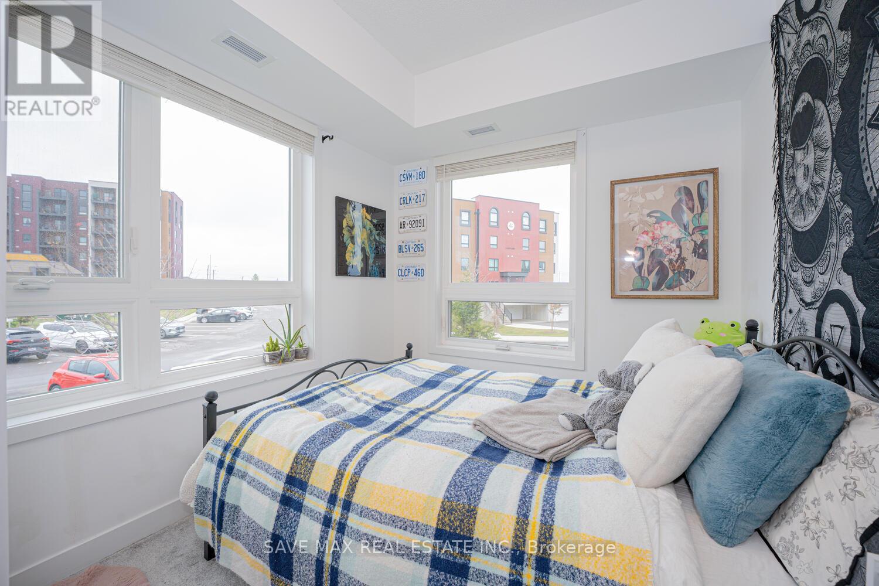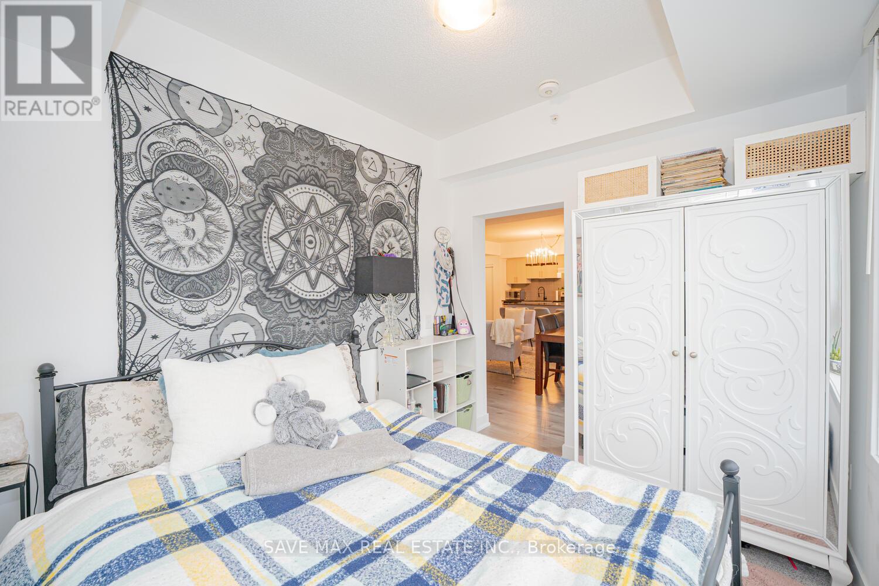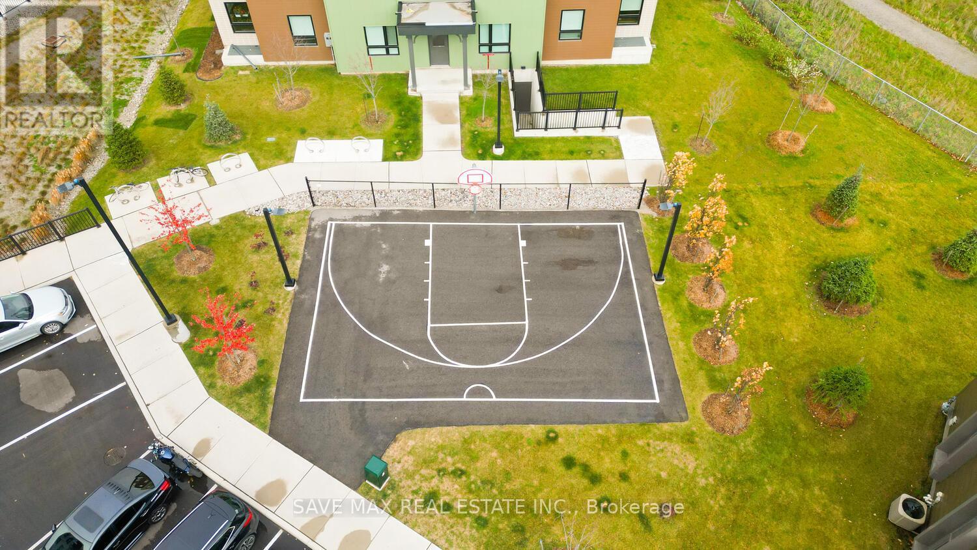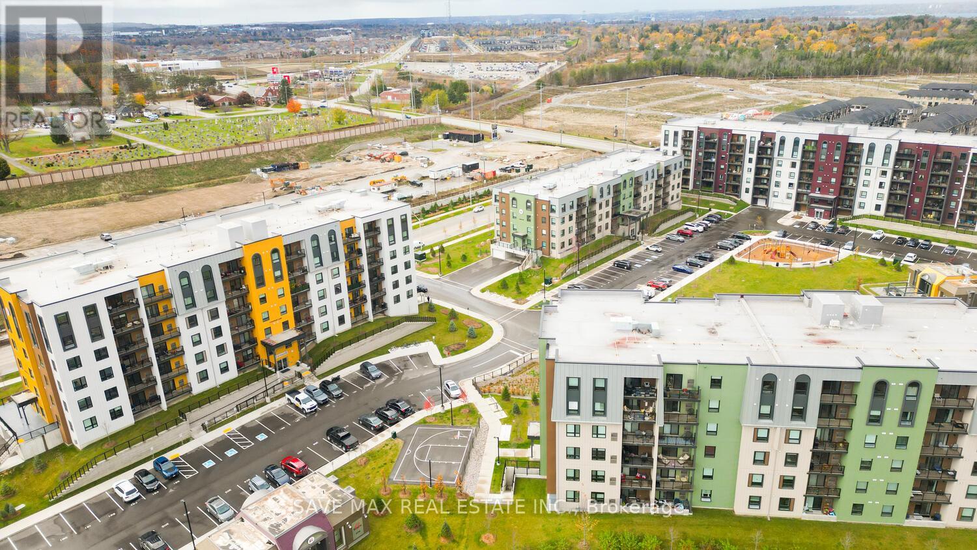101 - 5 Chef Lane Barrie, Ontario L9J 0J8
$625,000Maintenance, Insurance, Water, Common Area Maintenance, Parking
$575 Monthly
Maintenance, Insurance, Water, Common Area Maintenance, Parking
$575 MonthlyStunning 3-bedroom, 2-bathroom condo at Bistro 6 community located in Barrie's south end. Chef inspired by food culture and modern living, this condo community offers unique amenities such as a community kitchen with an outdoor pizza oven, A basketball court, playground, nature walking trails, yoga/gym & more! Conveniently located within walking distance to the GO Station and coming soon with a Metro grocery store. Park Place Shopping is just minutes up the street along with the 400. This 1,300 sq./ft. unit offers bright & open concept living. The kitchen features an island with additional storage & seating, a modern backsplash, neutral cabinetry, stainless steel appliances and a walk-out private balcony. Spacious primary bedroom with 3-piece ensuite and a beautiful glass shower, 2 additional bedrooms, a 4-piece bathroom, a sizeable great room and in-suite laundry for convenience. Features include visitor parking, wheelchair accessibility, a locker and 1 underground parking space. **** EXTRAS **** UNIT 1, LEVEL 1, SIMCOE STANDARD CONDOMINIUM PLAN NO. 477 AND ITS APPURTENANT INTEREST SUBJECT TO AND TOGETHER WITH EASEMENTS AS SET OUT IN SCHEDULE A AS IN SC1768941CITYOFBARRIE (id:24801)
Property Details
| MLS® Number | S10406352 |
| Property Type | Single Family |
| Community Name | Bayshore |
| AmenitiesNearBy | Park, Public Transit, Schools |
| CommunityFeatures | Pet Restrictions, School Bus |
| Features | Ravine, Wheelchair Access, Balcony, Carpet Free |
| ParkingSpaceTotal | 1 |
Building
| BathroomTotal | 2 |
| BedroomsAboveGround | 3 |
| BedroomsTotal | 3 |
| Amenities | Exercise Centre, Party Room, Visitor Parking, Storage - Locker |
| Appliances | Range, Water Heater, Dishwasher, Dryer, Refrigerator, Stove, Washer |
| CoolingType | Central Air Conditioning |
| ExteriorFinish | Stucco, Brick |
| HeatingFuel | Natural Gas |
| HeatingType | Forced Air |
| SizeInterior | 1199.9898 - 1398.9887 Sqft |
| Type | Apartment |
Parking
| Underground |
Land
| Acreage | No |
| LandAmenities | Park, Public Transit, Schools |
Rooms
| Level | Type | Length | Width | Dimensions |
|---|---|---|---|---|
| Main Level | Kitchen | 3.15 m | 4.14 m | 3.15 m x 4.14 m |
| Main Level | Great Room | 6.32 m | 4.27 m | 6.32 m x 4.27 m |
| Main Level | Primary Bedroom | 3.81 m | 3.45 m | 3.81 m x 3.45 m |
| Main Level | Bedroom 2 | 3.66 m | 2.9 m | 3.66 m x 2.9 m |
| Main Level | Bedroom 3 | 3.15 m | 4.14 m | 3.15 m x 4.14 m |
| Main Level | Laundry Room | 2.6 m | 1.6 m | 2.6 m x 1.6 m |
https://www.realtor.ca/real-estate/27614564/101-5-chef-lane-barrie-bayshore-bayshore
Interested?
Contact us for more information
Kate-Lynn Sharlene Marion
Salesperson
1550 Enterprise Rd #305
Mississauga, Ontario L4W 4P4


