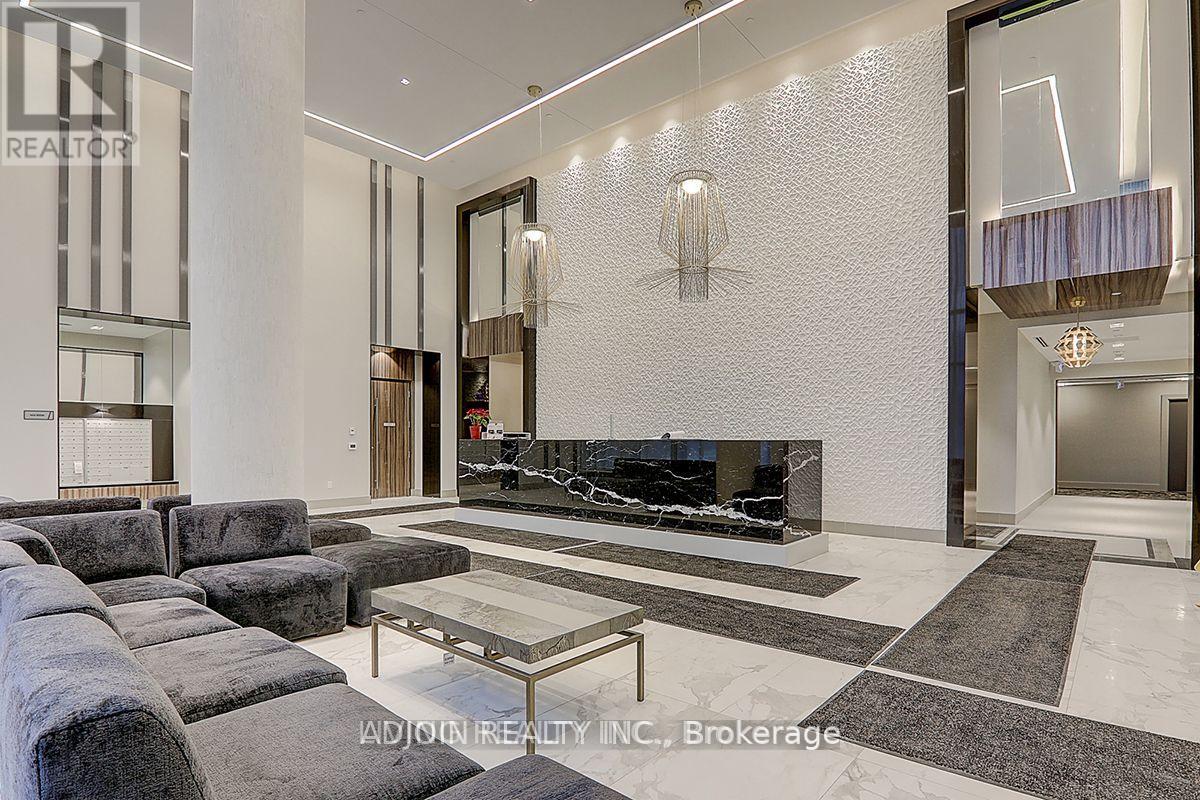101 - 38 Forest Manor Road Toronto, Ontario M2J 1M1
$2,950 Monthly
Welcome to this Spectacular 2Br+2Bath Suite In The Prestigious Emerald City Community. Modern Style Decor. 10' Ceiling & Laminate Thru-Out. Modern Kitchen With S/S Appliances. Floor To Ceiling Windows. Fantastic Layout With Large Balcony! Bright And Spacious With The Best Building Amenities. Super Convenience Location: Bus Stop & Freshco Supermarket @ Door Step. Close to Medical Centre, Park, Library & all Amenities. 7 Mins Walk To Don Mills Subway, Fairview Mall & Tnt Supermarket. Across Street From The New Community Centre, Elementary School. Mins To 401&404/Dvp. **** EXTRAS **** 24 Hrs Concierge, Gym, Indoor Pool, Sauna, Roof Top Garden w/Bbq Area, Yoga Studio, Media Room, Guests Suits, Party & Meeting Rooms, Underground Visitor Parking.. Indoor Direct Access to Freshco through P3 Level. (id:24801)
Property Details
| MLS® Number | C11886039 |
| Property Type | Single Family |
| Community Name | Henry Farm |
| Amenities Near By | Hospital, Park, Public Transit, Schools |
| Community Features | Pet Restrictions |
| Features | Balcony |
| Parking Space Total | 1 |
| Pool Type | Indoor Pool |
| View Type | View |
Building
| Bathroom Total | 2 |
| Bedrooms Above Ground | 2 |
| Bedrooms Total | 2 |
| Amenities | Security/concierge, Exercise Centre, Sauna, Visitor Parking, Storage - Locker |
| Appliances | Dishwasher, Dryer, Hood Fan, Microwave, Oven, Refrigerator, Washer, Window Coverings |
| Cooling Type | Central Air Conditioning |
| Exterior Finish | Concrete |
| Flooring Type | Laminate |
| Heating Fuel | Natural Gas |
| Heating Type | Forced Air |
| Size Interior | 700 - 799 Ft2 |
| Type | Apartment |
Parking
| Underground |
Land
| Acreage | No |
| Land Amenities | Hospital, Park, Public Transit, Schools |
Rooms
| Level | Type | Length | Width | Dimensions |
|---|---|---|---|---|
| Main Level | Living Room | Measurements not available | ||
| Main Level | Dining Room | Measurements not available | ||
| Main Level | Kitchen | Measurements not available | ||
| Main Level | Primary Bedroom | Measurements not available | ||
| Main Level | Bedroom | Measurements not available |
https://www.realtor.ca/real-estate/27722878/101-38-forest-manor-road-toronto-henry-farm-henry-farm
Contact Us
Contact us for more information
Valerie Xu
Broker of Record
34 Futurity Gate 17
Vaughan, Ontario L4K 1S6
(647) 370-6688
(647) 370-8088
www.adjoin.ca/
























