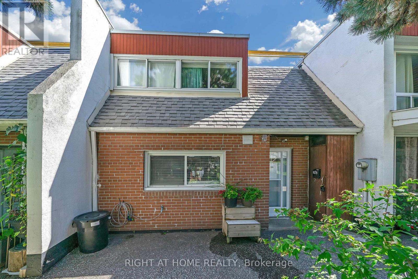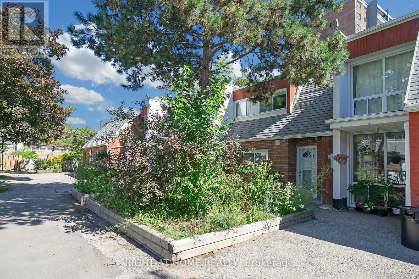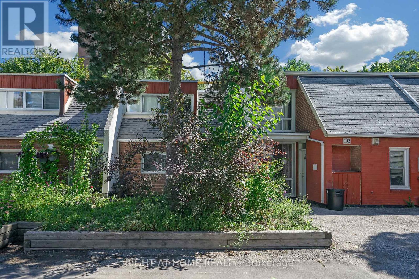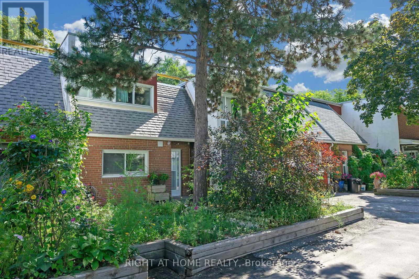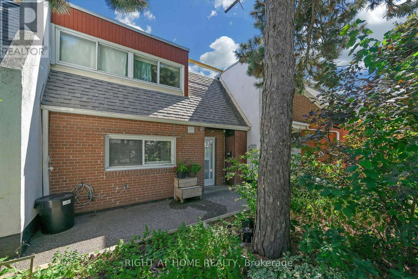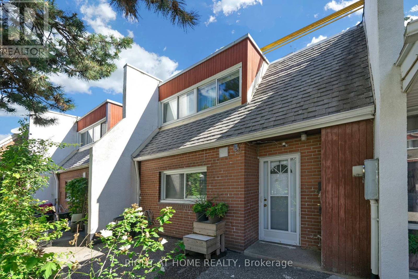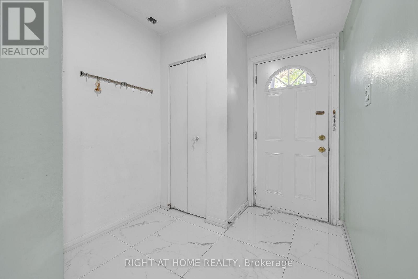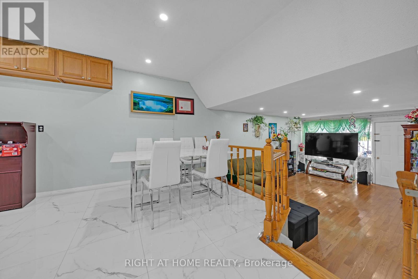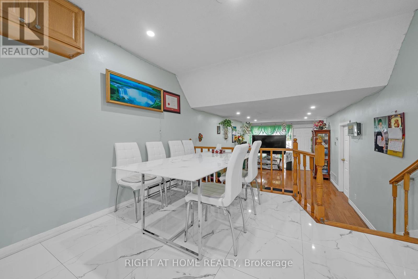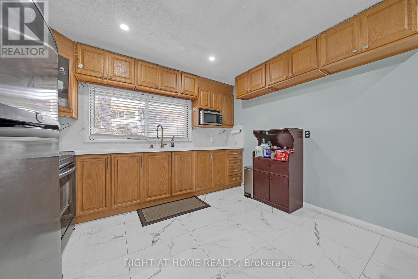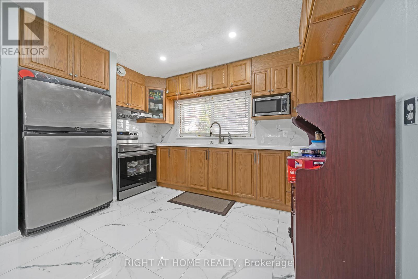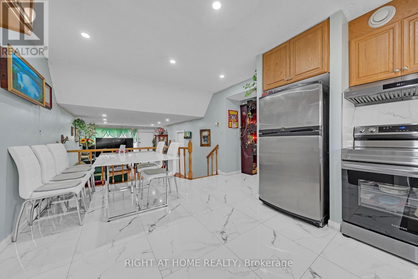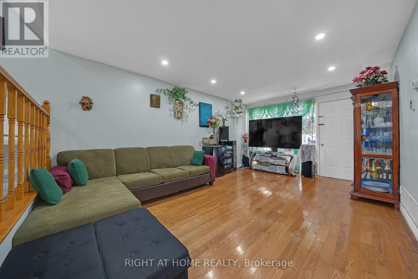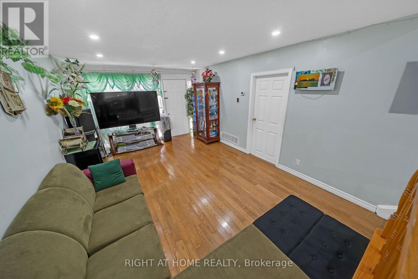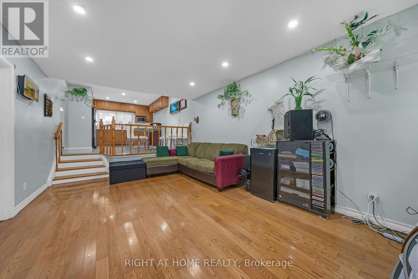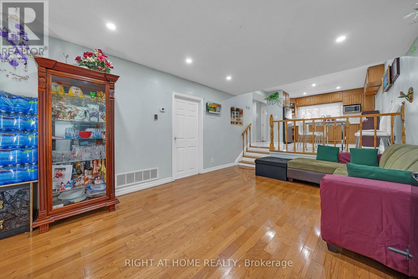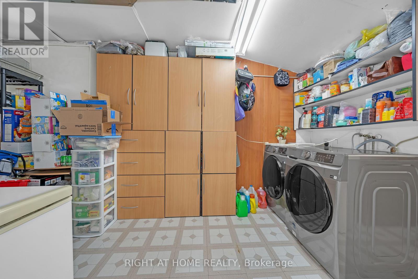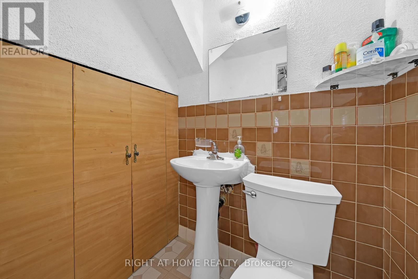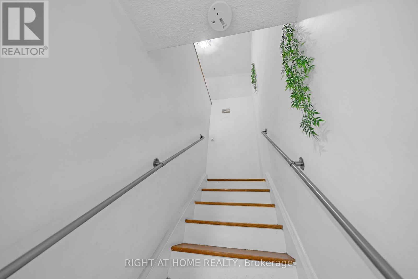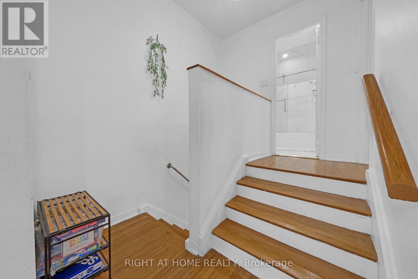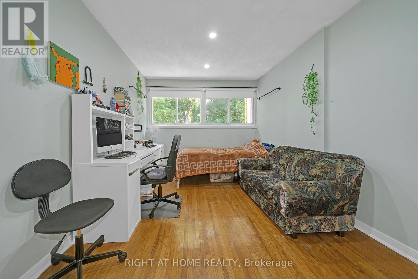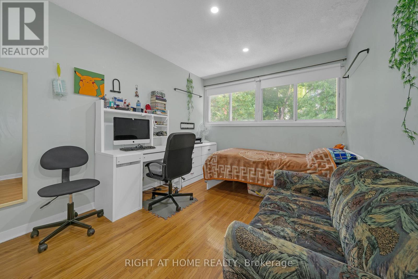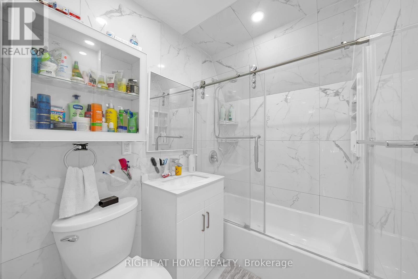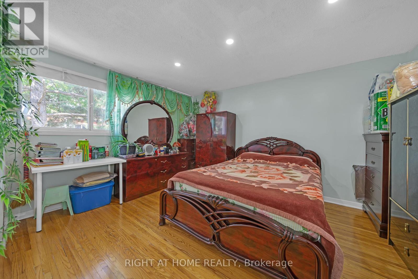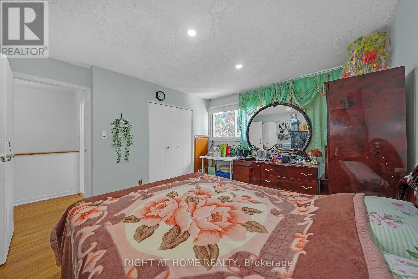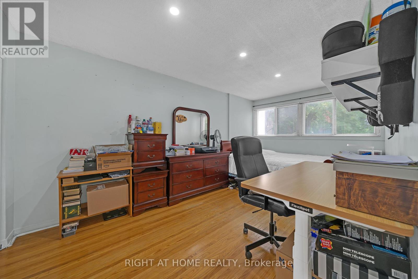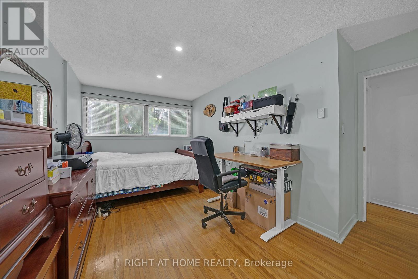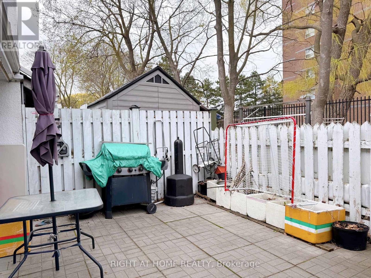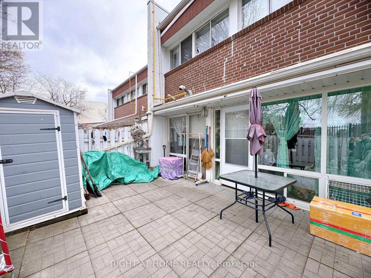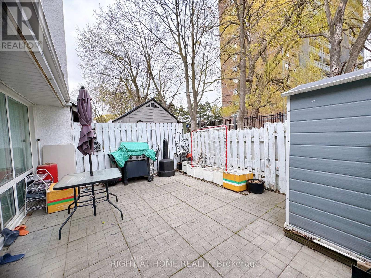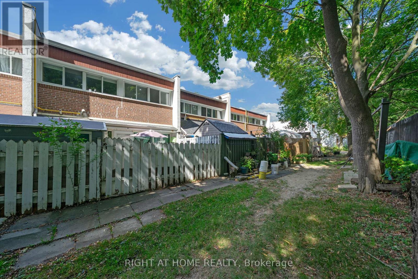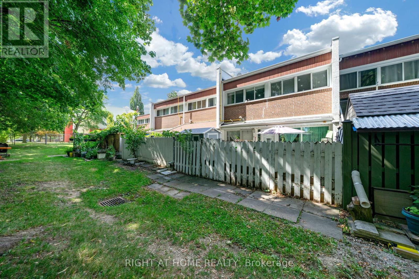101 - 2901 Jane Street Toronto, Ontario M3N 2J8
$635,000Maintenance, Water, Common Area Maintenance, Insurance, Parking
$575.25 Monthly
Maintenance, Water, Common Area Maintenance, Insurance, Parking
$575.25 MonthlyGreat Opportunity To Own A Beautiful Well-Kept Townhouse In North York Area. Surrounded By Schools, Shopping, Parks, Church ... Hardwood Floor On Mainfloor and Open Concept Kitchen With Quartz Countertop, S/S Appliances And Porcelain Tiles. Large Windows With Ton Of Natural Lights And Excellent Layout. Entrance Door To Private Backyard, Great For Entertaining And BBQ. 3 Large Size Bedrooms Upstair With Big Windows And Closets. Newly Renovated Main Bathroom. New Potlights. Close To All Amenities: Jane Finch Mall, Yorkgate Mall, Restaurant, Grocery Stores, Banking, York University ... Walk To St. Jane Frances Church. Easy Access To Hwy 400, 401, 407 ... 1 Underground Parking. A Must See! (id:24801)
Property Details
| MLS® Number | W12373190 |
| Property Type | Single Family |
| Neigbourhood | Glenfield-Jane Heights |
| Community Name | Glenfield-Jane Heights |
| Community Features | Pet Restrictions |
| Features | In Suite Laundry |
| Parking Space Total | 1 |
Building
| Bathroom Total | 2 |
| Bedrooms Above Ground | 3 |
| Bedrooms Total | 3 |
| Appliances | Dryer, Stove, Washer, Window Coverings, Refrigerator |
| Cooling Type | Central Air Conditioning |
| Exterior Finish | Brick |
| Flooring Type | Hardwood, Porcelain Tile, Parquet |
| Half Bath Total | 1 |
| Heating Fuel | Natural Gas |
| Heating Type | Forced Air |
| Stories Total | 2 |
| Size Interior | 1,200 - 1,399 Ft2 |
| Type | Row / Townhouse |
Parking
| Underground | |
| Garage |
Land
| Acreage | No |
Rooms
| Level | Type | Length | Width | Dimensions |
|---|---|---|---|---|
| Second Level | Primary Bedroom | 4.3 m | 3.39 m | 4.3 m x 3.39 m |
| Second Level | Bedroom 2 | 4.7 m | 2.99 m | 4.7 m x 2.99 m |
| Second Level | Bedroom 3 | 3.7 m | 2.99 m | 3.7 m x 2.99 m |
| Main Level | Living Room | 5.3 m | 2.64 m | 5.3 m x 2.64 m |
| Main Level | Kitchen | 3.8 m | 2.42 m | 3.8 m x 2.42 m |
| Main Level | Dining Room | 3.8 m | 2.84 m | 3.8 m x 2.84 m |
Contact Us
Contact us for more information
Hiep Nguyen
Salesperson
480 Eglinton Ave West #30, 106498
Mississauga, Ontario L5R 0G2
(905) 565-9200
(905) 565-6677
www.rightathomerealty.com/


