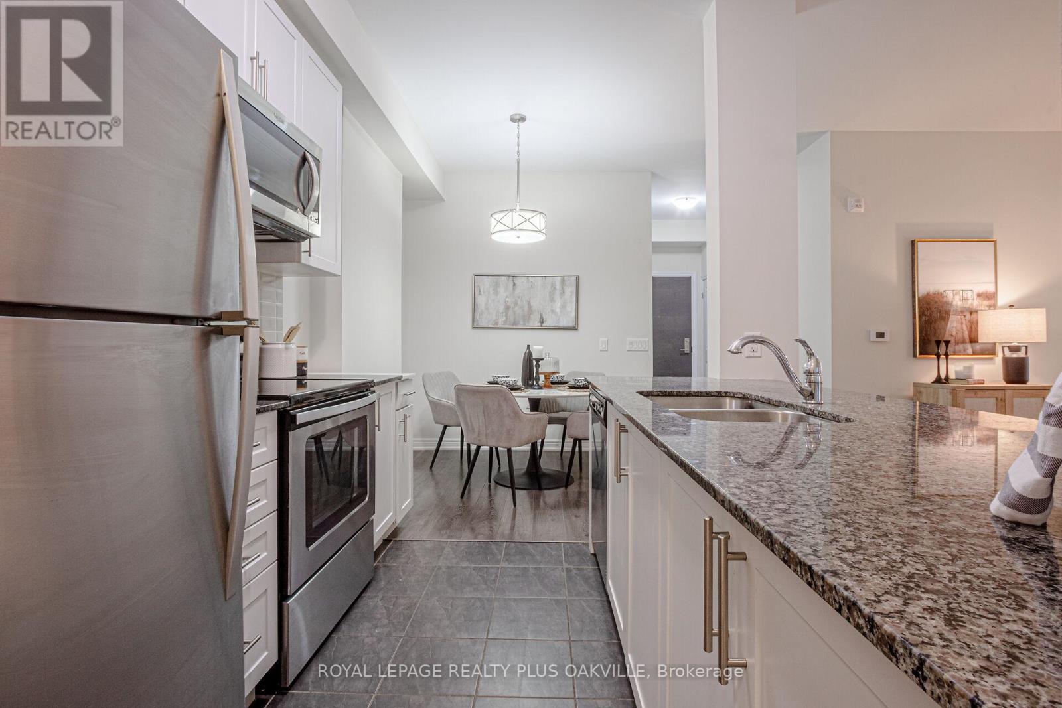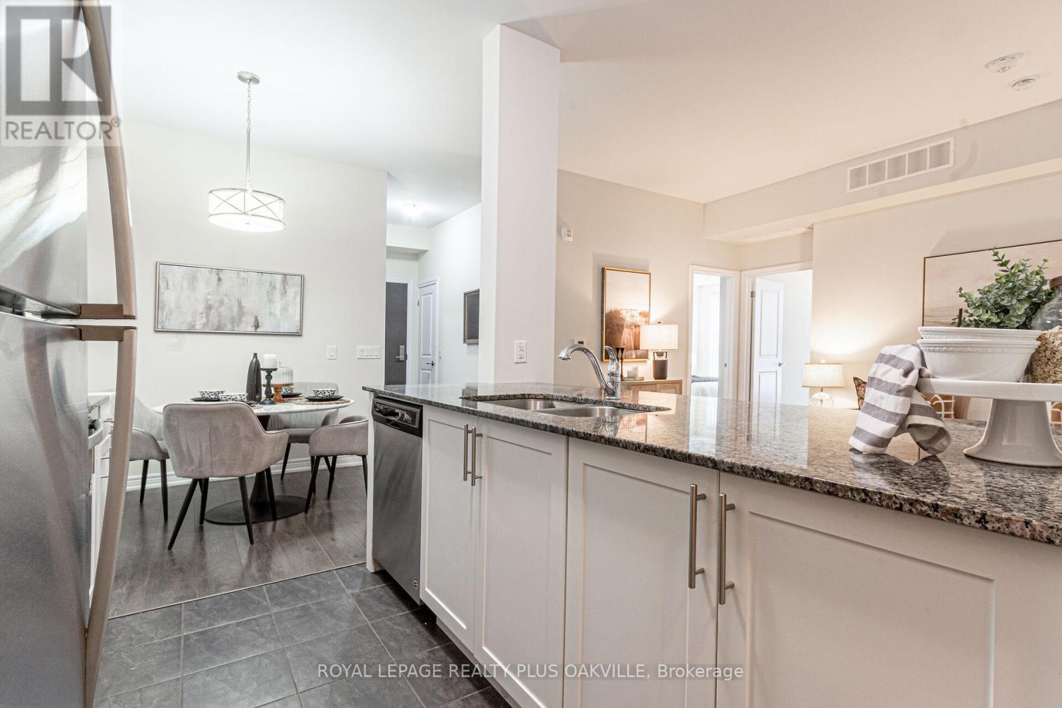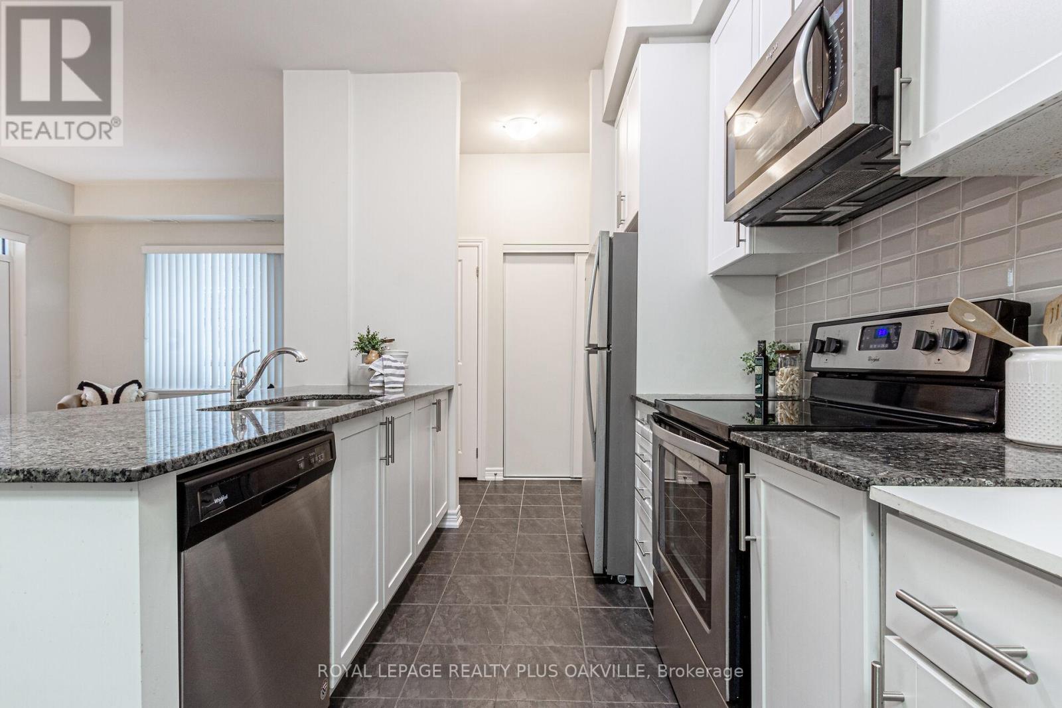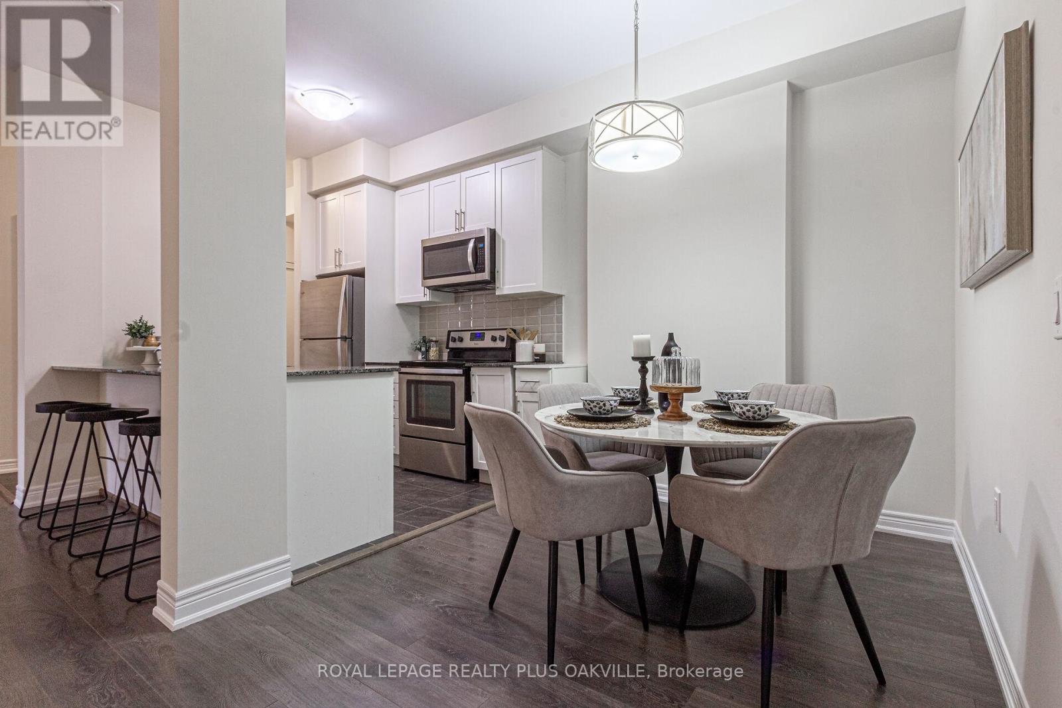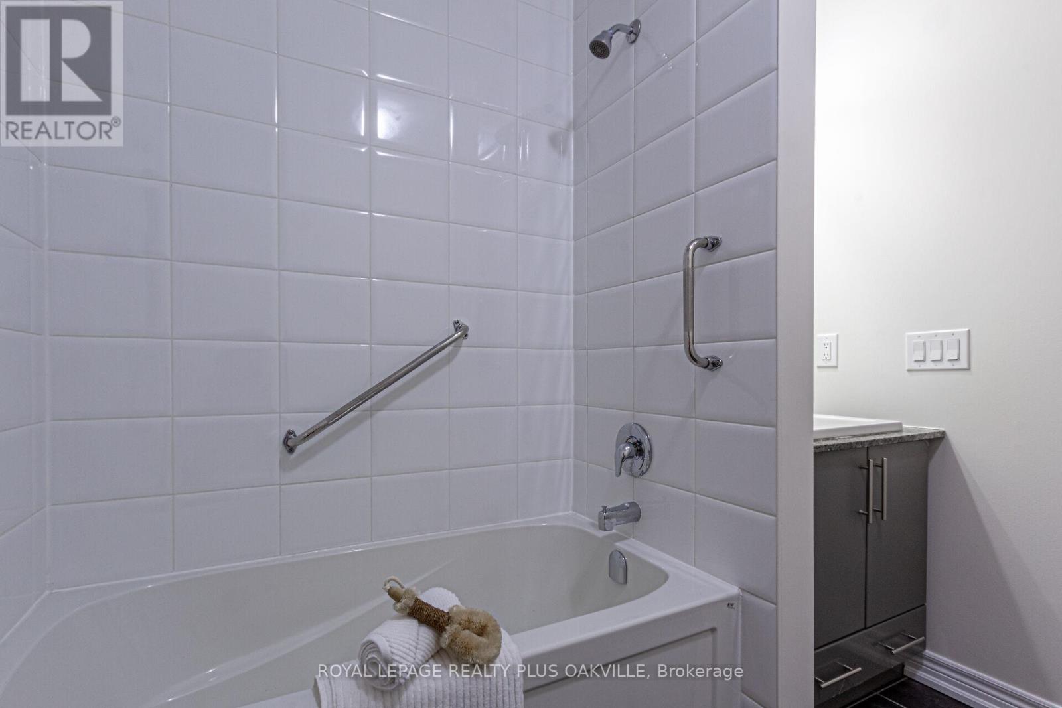101 - 2388 Khalsa Gate Oakville, Ontario L6M 1P5
$749,000Maintenance, Common Area Maintenance, Insurance, Parking
$315.47 Monthly
Maintenance, Common Area Maintenance, Insurance, Parking
$315.47 MonthlyDiscover the perfect blend of comfort, convenience, and style in this larger 2-bedroom, 2-bathroom corner unit. Unique condo living with an attached garage offering direct access to your home and a private single-car driveway, enjoy both ease and security. The open-concept floor plan is bright and airy, thanks to abundant windows and soaring 9-foot ceilings. Expansive Living Room overlooking Kitchen & Eat-In area. The modern white kitchen boasts four stainless steel appliances, granite countertops with a breakfast bar, and a chic tiled backsplash, ideal for home cooks and entertainers alike. The primary bedroom features a large walk in closet, ensuite bathroom with a stand-up shower, while in-suite laundry adds practicality to your everyday routine. Plenty of space for a work at home professional in this flexible floor plan. Second bedroom could be an office/den. Ample closet and storage space throughout, along with an oversized locker in the basement, make this condo as functional as it is beautiful. Step out through the patio door to a private patio, perfect for relaxing or enjoying your morning coffee. Located in a quiet, well-maintained building with low maintenance fees, this move-in-ready gem is close to everything you need. Walk to Starbucks, nearby shops, or enjoy quick access to OTMH hospital and major highways. A quick 10 minute drive will bring you to the heart of Bronte Village & Lake Ontario. This home is perfectly suited for couples, retirees, or anyone seeking a stress-free lifestyle. Don't miss this incredible opportunity. It is priced to SELL! (id:24801)
Property Details
| MLS® Number | W11929228 |
| Property Type | Single Family |
| Community Name | 1019 - WM Westmount |
| AmenitiesNearBy | Hospital, Place Of Worship, Public Transit |
| CommunityFeatures | Pet Restrictions |
| Features | Flat Site, Conservation/green Belt, In Suite Laundry |
| ParkingSpaceTotal | 2 |
Building
| BathroomTotal | 2 |
| BedroomsAboveGround | 2 |
| BedroomsTotal | 2 |
| Amenities | Storage - Locker |
| Appliances | Garage Door Opener Remote(s), Dryer, Garage Door Opener, Refrigerator, Stove, Washer, Window Coverings |
| CoolingType | Central Air Conditioning |
| ExteriorFinish | Stone |
| FoundationType | Poured Concrete |
| HeatingFuel | Natural Gas |
| HeatingType | Forced Air |
| SizeInterior | 999.992 - 1198.9898 Sqft |
| Type | Row / Townhouse |
Parking
| Attached Garage |
Land
| Acreage | No |
| LandAmenities | Hospital, Place Of Worship, Public Transit |
| ZoningDescription | Mu3 |
Rooms
| Level | Type | Length | Width | Dimensions |
|---|---|---|---|---|
| Main Level | Kitchen | 2.54 m | 2.57 m | 2.54 m x 2.57 m |
| Main Level | Dining Room | 2.51 m | 2.36 m | 2.51 m x 2.36 m |
| Main Level | Living Room | 6.1 m | 3.58 m | 6.1 m x 3.58 m |
| Main Level | Primary Bedroom | 3.15 m | 3.66 m | 3.15 m x 3.66 m |
| Main Level | Bedroom 2 | 2.74 m | 3.35 m | 2.74 m x 3.35 m |
Interested?
Contact us for more information
Lezlie A. Mcdermott
Salesperson
Heather Hisey
Salesperson
67 Bronte Rd #1
Oakville, Ontario L6L 3B7














