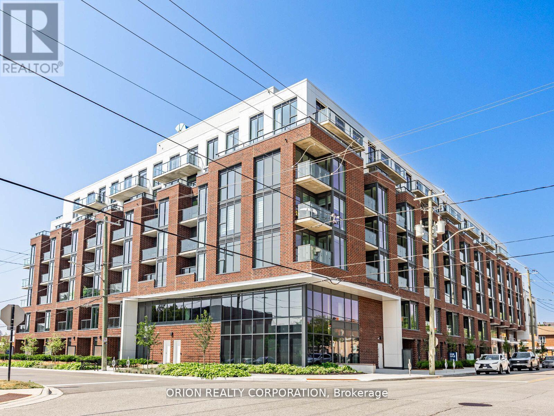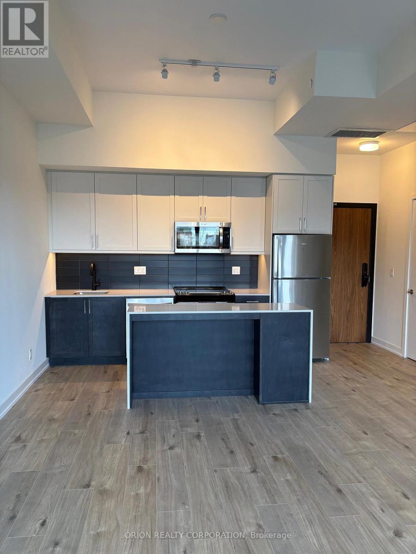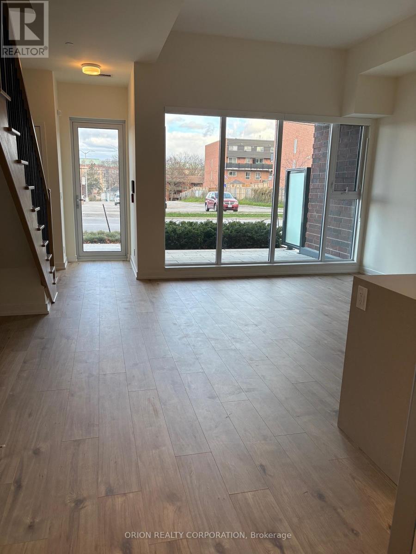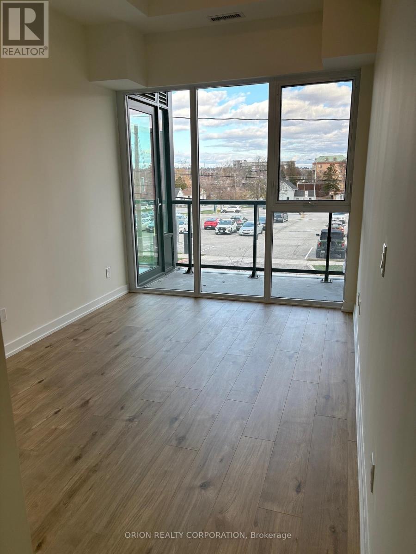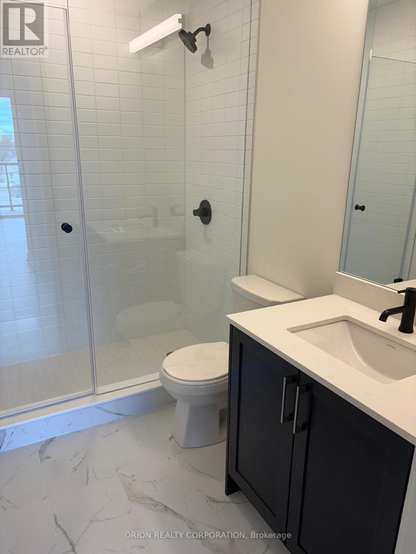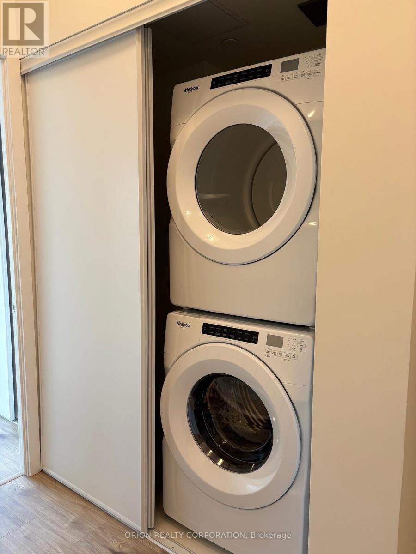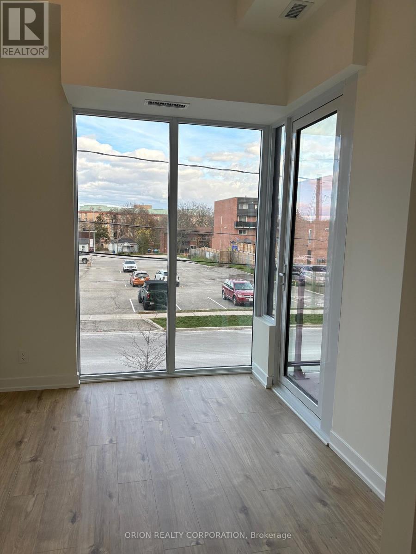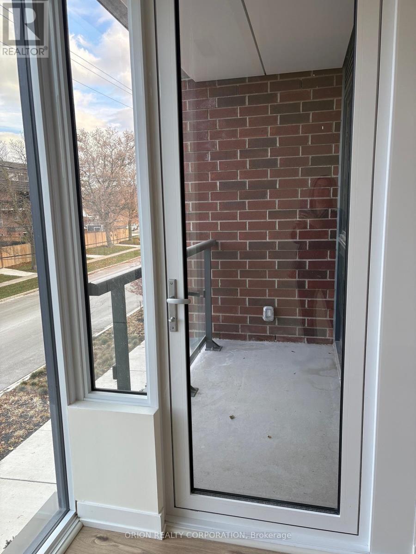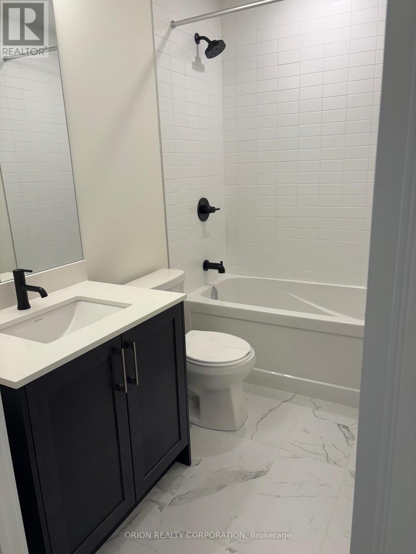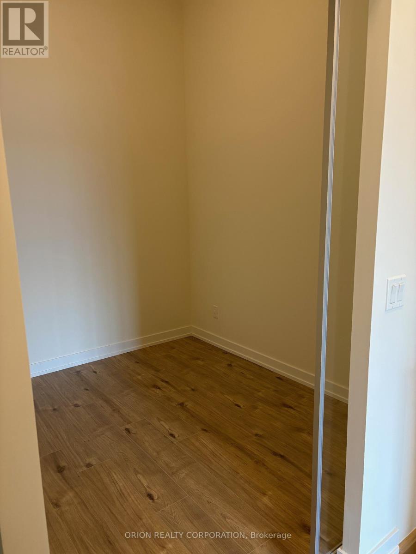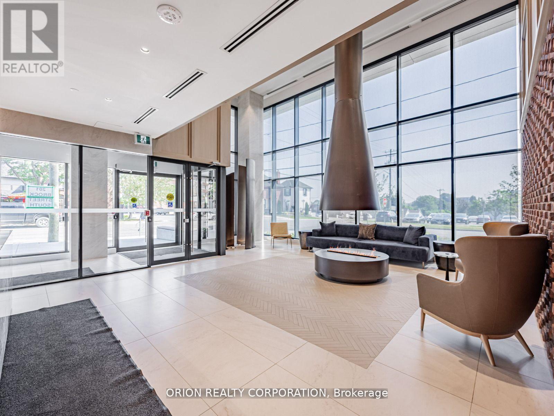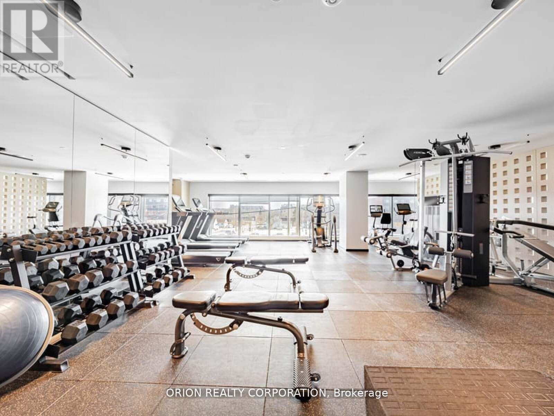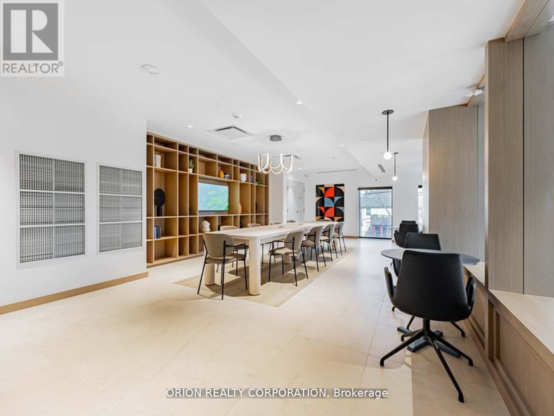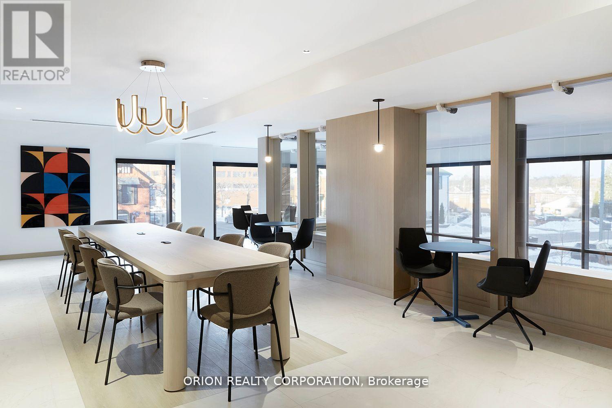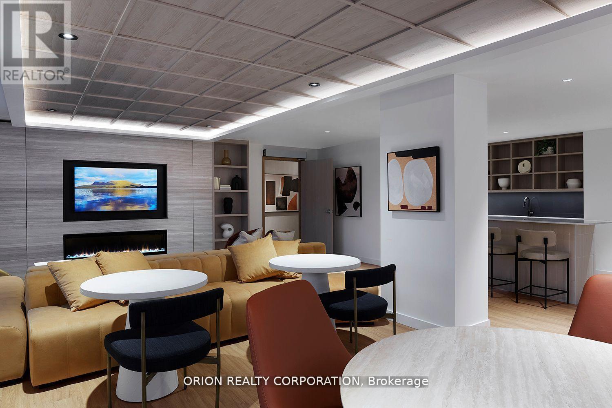101 - 201 Brock Street S Whitby, Ontario L1N 4K2
$689,900Maintenance, Common Area Maintenance, Insurance
$741.20 Monthly
Maintenance, Common Area Maintenance, Insurance
$741.20 MonthlyWelcome to Station No 3. Modern living in the heart of charming downtown Whitby. Brand new boutique building by award winning builder Brookfield Residential. Take advantage of over $100,000 in savings now that the building is complete & registered. Take $10,000 off our already reduced pricing if purchased before December 14th, 2025 and closing within 90 days. The "Jeffrey" is a gorgeous, 2-storey townhome at 1152 sq. ft with soaring 10' ceilings. Enjoy the main floor's open concept layout with walk-out to terrace & powder room for guests. East exposure will offer morning sun flowing through the floor-to-ceiling windows.The oak staircase leads you to the upper floor's spacious den with glass door, primary bedroom plus 3-piece en-suite washroom, second bedroom with walk-out to balcony, additional 4-piece washroom, and washer/dryer with storage area.Enjoy beautiful finishes including ground floor living room blinds, kitchen island with waterfall edge, quartz countertops, soft close cabinetry, ceramic backsplash, upgraded black Delta faucets, wide-plank laminate flooring,& Smart Home System. Incredible location with easy access to highways 401, 407 & 412. Minutes to Whitby Go Station, Lake Ontario & many parks. Steps to several restaurants, coffee shops & boutique shopping. Immediate or flexible closings available. 1 parking & 1 locker included. State of the art building amenities include, gym, yoga studio, 5th floor party room with outdoor terrace BBQ's & fire pit, 3rd floor south facing courtyard with additional BBQ's, co-work space, pet spa, concierge & guest suite. (id:24801)
Property Details
| MLS® Number | E12546588 |
| Property Type | Single Family |
| Community Name | Downtown Whitby |
| Community Features | Pets Allowed With Restrictions |
| Features | In Suite Laundry |
| Parking Space Total | 1 |
Building
| Bathroom Total | 3 |
| Bedrooms Above Ground | 2 |
| Bedrooms Below Ground | 1 |
| Bedrooms Total | 3 |
| Amenities | Exercise Centre, Party Room, Visitor Parking, Storage - Locker |
| Appliances | Water Meter, Dishwasher, Dryer, Hood Fan, Microwave, Range, Stove, Washer, Whirlpool, Refrigerator |
| Basement Type | None |
| Cooling Type | Central Air Conditioning |
| Exterior Finish | Brick |
| Flooring Type | Laminate |
| Half Bath Total | 1 |
| Heating Fuel | Natural Gas |
| Heating Type | Forced Air |
| Size Interior | 1,000 - 1,199 Ft2 |
| Type | Apartment |
Parking
| Underground | |
| Garage |
Land
| Acreage | No |
Rooms
| Level | Type | Length | Width | Dimensions |
|---|---|---|---|---|
| Upper Level | Primary Bedroom | 2.77 m | 3.96 m | 2.77 m x 3.96 m |
| Upper Level | Bedroom 2 | 2.89 m | 2.8 m | 2.89 m x 2.8 m |
| Upper Level | Den | 2.34 m | 2.83 m | 2.34 m x 2.83 m |
| Ground Level | Living Room | 4.75 m | 4.23 m | 4.75 m x 4.23 m |
| Ground Level | Kitchen | 3.65 m | 2.28 m | 3.65 m x 2.28 m |
Contact Us
Contact us for more information
Jennifer Louise Kehoe
Salesperson
1149 Lakeshore Rd E
Mississauga, Ontario L5E 1E8
(416) 733-7784
(905) 286-5271


