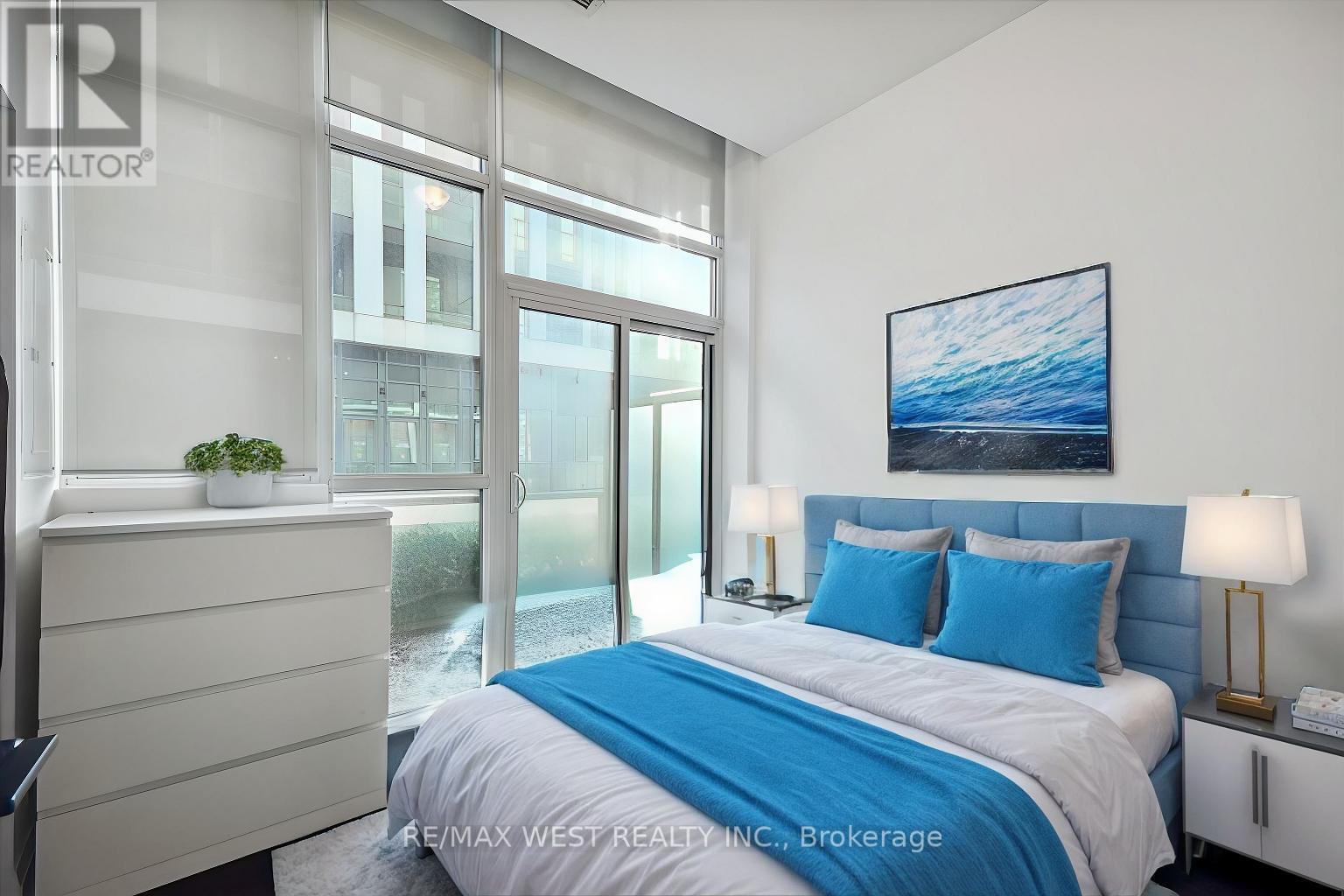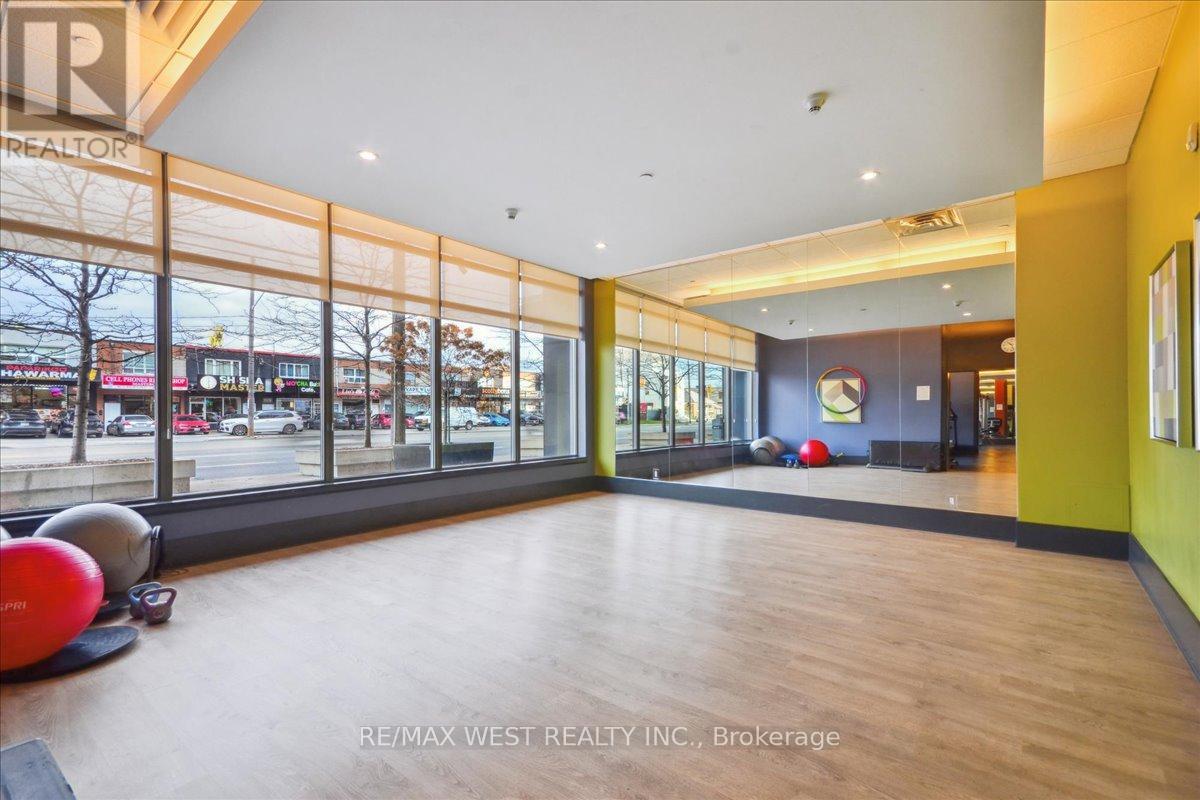101 - 1185 The Queensway Toronto, Ontario M8Z 0C6
$545,000Maintenance, Heat, Common Area Maintenance, Insurance, Water, Parking
$539.57 Monthly
Maintenance, Heat, Common Area Maintenance, Insurance, Water, Parking
$539.57 MonthlyWelcome To 101 - 1185 The Queensway @ IQ Condos. This Fantastic, Rarely-Offered Bright, Ground Floor 1 Bdrm, 1 Bath, 590 Sq Ft Corner Unit Has An Open Concept Layout With Soaring 10 Ft Ceilings, Floor-To-Ceiling Windows That Allow For Loads Of Natural Light, A Renovated Spacious Kitchen(2020) Complete W/ Breakfast Bar, Comfortable Living & Dining Areas W/ Walkout To An Open Terrace Perfect for Relaxing Or Entertaining, An Oversized Primary Bdrm W/ Double Closet & An Additional Private Terrace, Fully Renovated Bathroom(2022) W/ Walk-In Shower +++. This Exciting Opportunity For A First-Time Buyer Or End-User Is Located In A Great Bldg Loaded With 5 Star Amenities (Indoor Pool, Exercise Rm, Guest Suites, Rooftop Deck + Garden +++) And Conveniently Located By Tons Of Great Dining Options, TTC, Gardiner Expressway, Queensway Cinemas, Sherway Gardens, Schools, Parks... You Name It. This One Won't Last! **** EXTRAS **** 1 Owned Underground Parking Spot, 1 Owned Storage Locker, Lots Of Great Amenities In The Building, 24 Hour Conceirge. (id:24801)
Property Details
| MLS® Number | W11572969 |
| Property Type | Single Family |
| Community Name | Islington-City Centre West |
| Amenities Near By | Park, Public Transit, Schools |
| Community Features | Pet Restrictions, Community Centre |
| Features | Balcony, Carpet Free |
| Parking Space Total | 1 |
| Pool Type | Indoor Pool |
| Structure | Patio(s) |
Building
| Bathroom Total | 1 |
| Bedrooms Above Ground | 1 |
| Bedrooms Total | 1 |
| Amenities | Exercise Centre, Party Room, Storage - Locker, Security/concierge |
| Appliances | Blinds, Dryer, Hood Fan, Refrigerator, Stove, Washer |
| Cooling Type | Central Air Conditioning |
| Exterior Finish | Concrete |
| Flooring Type | Hardwood |
| Foundation Type | Unknown |
| Heating Fuel | Natural Gas |
| Heating Type | Forced Air |
| Size Interior | 500 - 599 Ft2 |
| Type | Apartment |
Parking
| Underground |
Land
| Acreage | No |
| Land Amenities | Park, Public Transit, Schools |
Rooms
| Level | Type | Length | Width | Dimensions |
|---|---|---|---|---|
| Main Level | Living Room | 3.11 m | 5.85 m | 3.11 m x 5.85 m |
| Main Level | Dining Room | 3.11 m | 5.85 m | 3.11 m x 5.85 m |
| Main Level | Kitchen | 2.55 m | 2.82 m | 2.55 m x 2.82 m |
| Main Level | Primary Bedroom | 3.01 m | 2.83 m | 3.01 m x 2.83 m |
Contact Us
Contact us for more information
Frank Leo
Broker
(416) 917-5466
www.youtube.com/embed/GnuC6hHH1cQ
www.getleo.com/
www.facebook.com/frankleoandassociates/?view_public_for=387109904730705
twitter.com/GetLeoTeam
www.linkedin.com/in/frank-leo-a9770445/
(416) 760-0600
(416) 760-0900

















