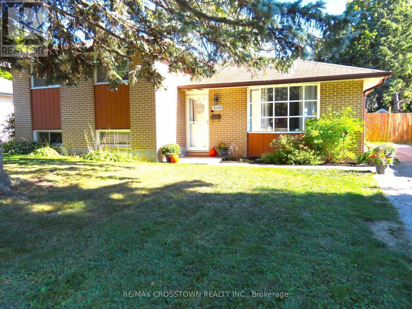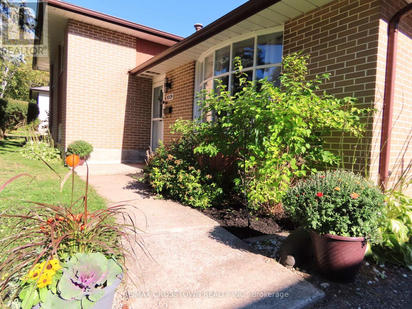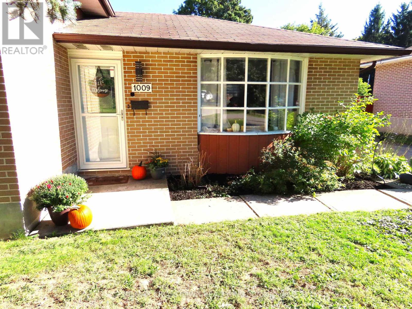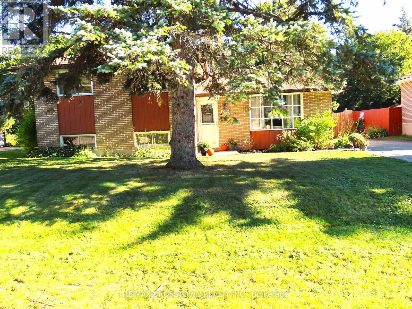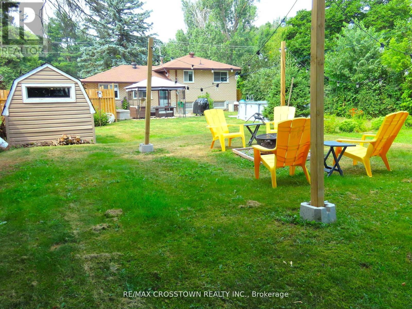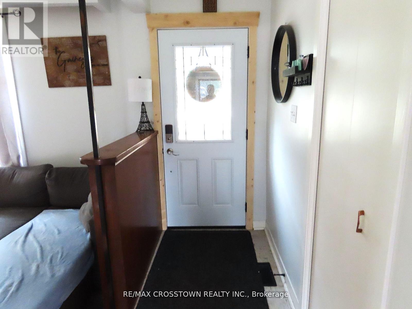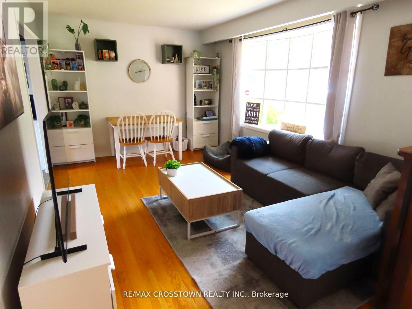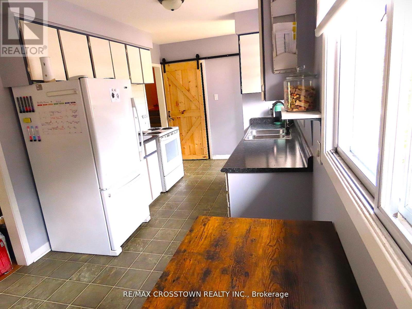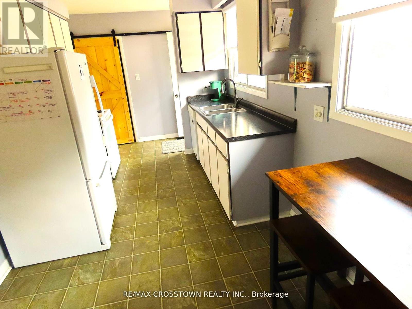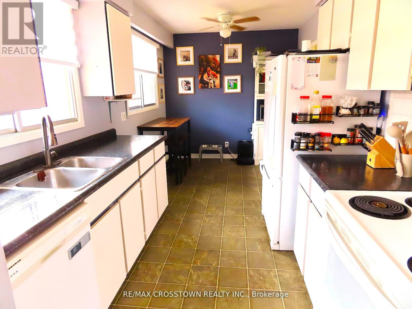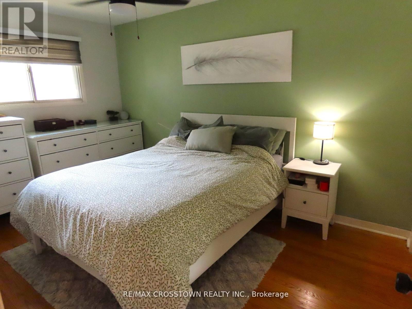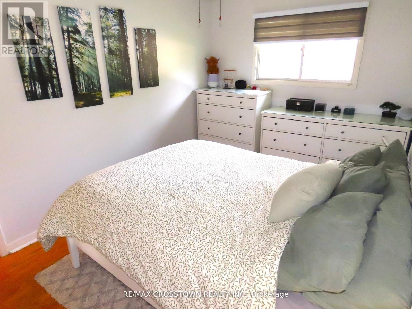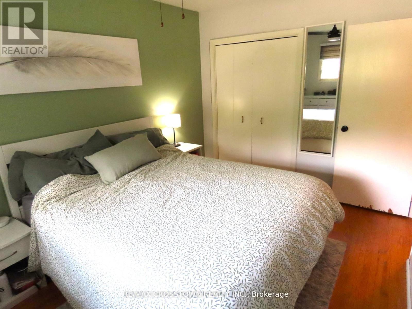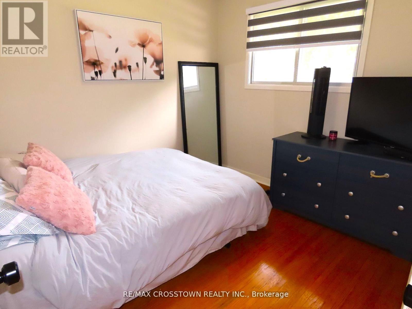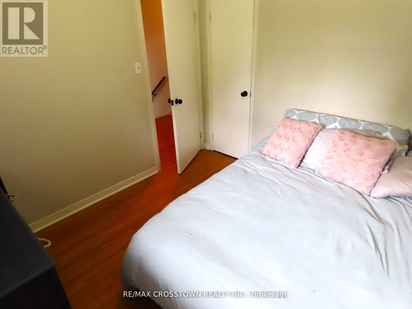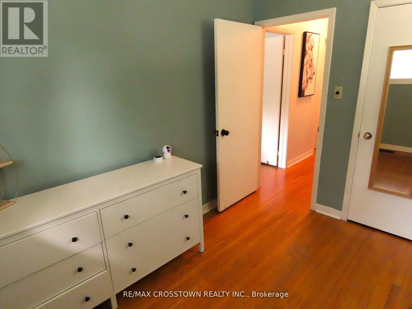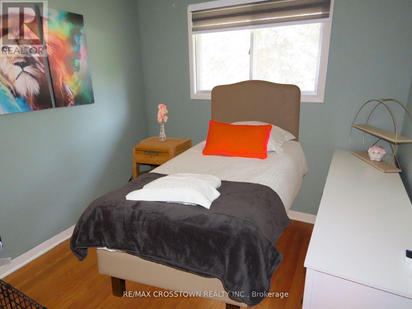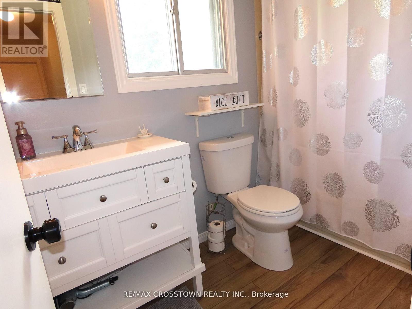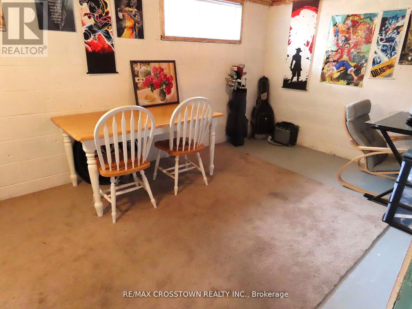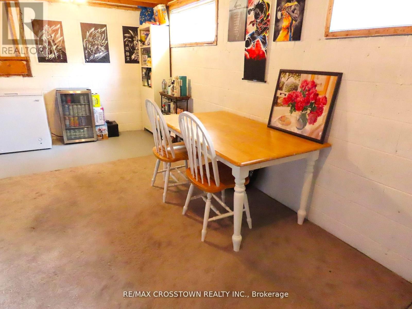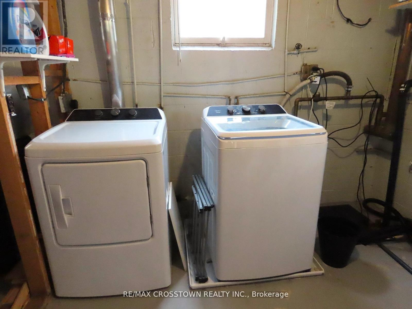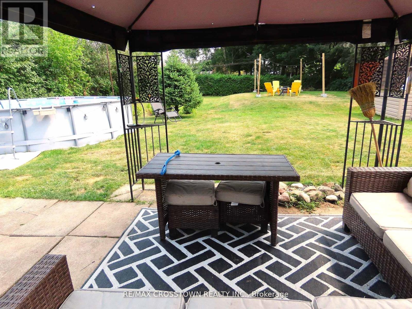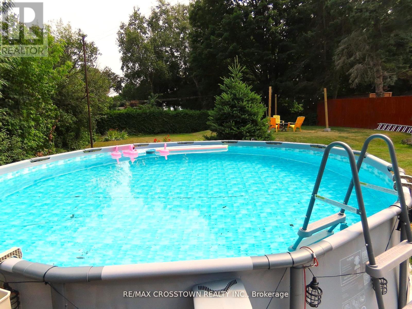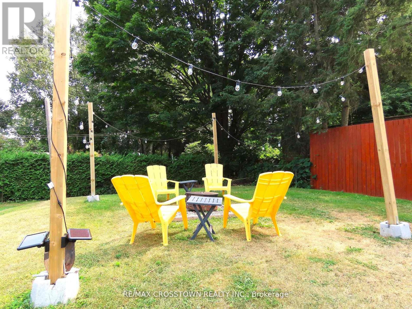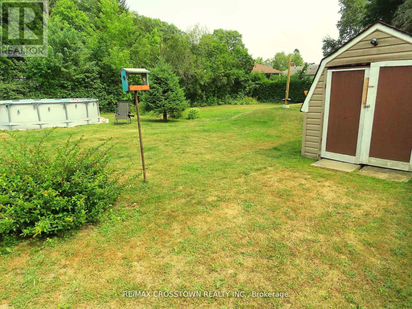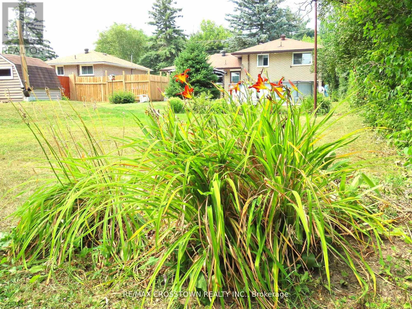1009 Everton Road Midland, Ontario L4R 5H7
$599,000
Have You Always Wanted A House With A Pool, A Gazebo, A Firepit and A Fully Fenced Yard? Come Get It! This 3 Bedroom House Is Located In A Family Friendly Area Overlooking The Bay With A Massive Flat Backyard, Eat-In Kitchen With a Walkout To The Yard. Hardwood Floors, New Washer And Dryer, New Designer Details, New Custom Modern Blind, custom Cupboard Organizers, Custom Barn Door, Big Potential For Basement Development With Extra Room Already For Recreation. Central Vac, Central Air, Ultra Low Monthly Costs Makes This Home A Dream Come True. (id:24801)
Property Details
| MLS® Number | S12409361 |
| Property Type | Single Family |
| Community Name | Midland |
| Equipment Type | Water Heater |
| Features | Flat Site, Carpet Free, Sump Pump |
| Parking Space Total | 3 |
| Pool Type | Above Ground Pool |
| Rental Equipment Type | Water Heater |
| Structure | Patio(s) |
| View Type | Lake View |
Building
| Bathroom Total | 1 |
| Bedrooms Above Ground | 3 |
| Bedrooms Total | 3 |
| Appliances | Central Vacuum, Dryer, Stove, Washer, Window Coverings, Refrigerator |
| Basement Development | Partially Finished |
| Basement Type | N/a (partially Finished) |
| Construction Style Attachment | Detached |
| Construction Style Split Level | Sidesplit |
| Cooling Type | Central Air Conditioning |
| Exterior Finish | Brick |
| Flooring Type | Tile, Hardwood, Concrete |
| Foundation Type | Concrete |
| Heating Fuel | Natural Gas |
| Heating Type | Forced Air |
| Size Interior | 700 - 1,100 Ft2 |
| Type | House |
| Utility Water | Municipal Water |
Parking
| No Garage |
Land
| Acreage | No |
| Landscape Features | Landscaped |
| Sewer | Septic System |
| Size Depth | 150 Ft |
| Size Frontage | 60 Ft |
| Size Irregular | 60 X 150 Ft |
| Size Total Text | 60 X 150 Ft |
Rooms
| Level | Type | Length | Width | Dimensions |
|---|---|---|---|---|
| Basement | Recreational, Games Room | 5.61 m | 2.91 m | 5.61 m x 2.91 m |
| Main Level | Foyer | 2.15 m | 1.25 m | 2.15 m x 1.25 m |
| Main Level | Living Room | 4.62 m | 3.31 m | 4.62 m x 3.31 m |
| Main Level | Kitchen | 5.78 m | 2.61 m | 5.78 m x 2.61 m |
| Upper Level | Bedroom | 4.11 m | 2.81 m | 4.11 m x 2.81 m |
| Upper Level | Bedroom 2 | 3.05 m | 2.68 m | 3.05 m x 2.68 m |
| Upper Level | Bedroom 3 | 3.02 m | 2.75 m | 3.02 m x 2.75 m |
Utilities
| Cable | Installed |
| Electricity | Installed |
https://www.realtor.ca/real-estate/28875234/1009-everton-road-midland-midland
Contact Us
Contact us for more information
Laurie Jane Ewart
Salesperson
566 Bryne Drive Unit B1, 105880 &105965
Barrie, Ontario L4N 9P6
(705) 739-1000
(705) 739-1002


