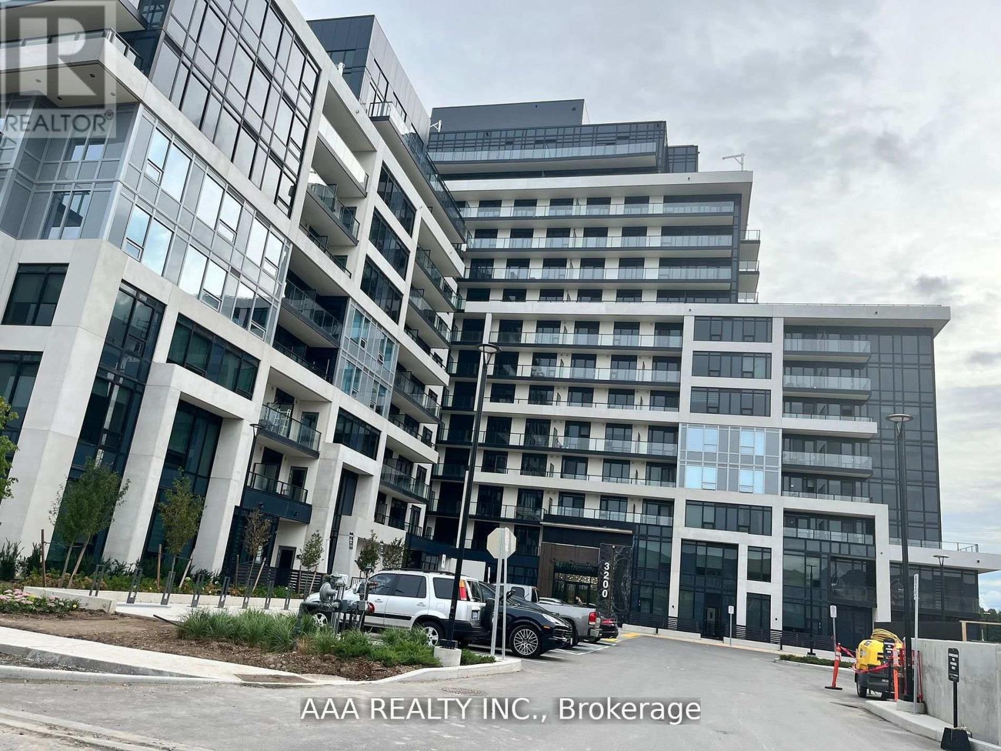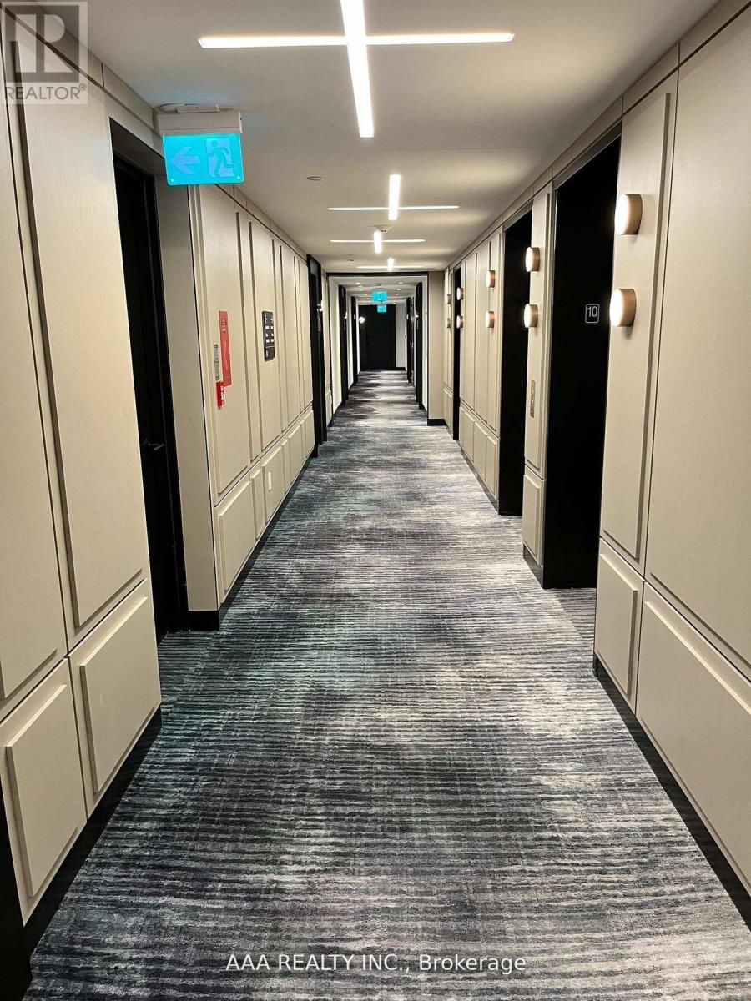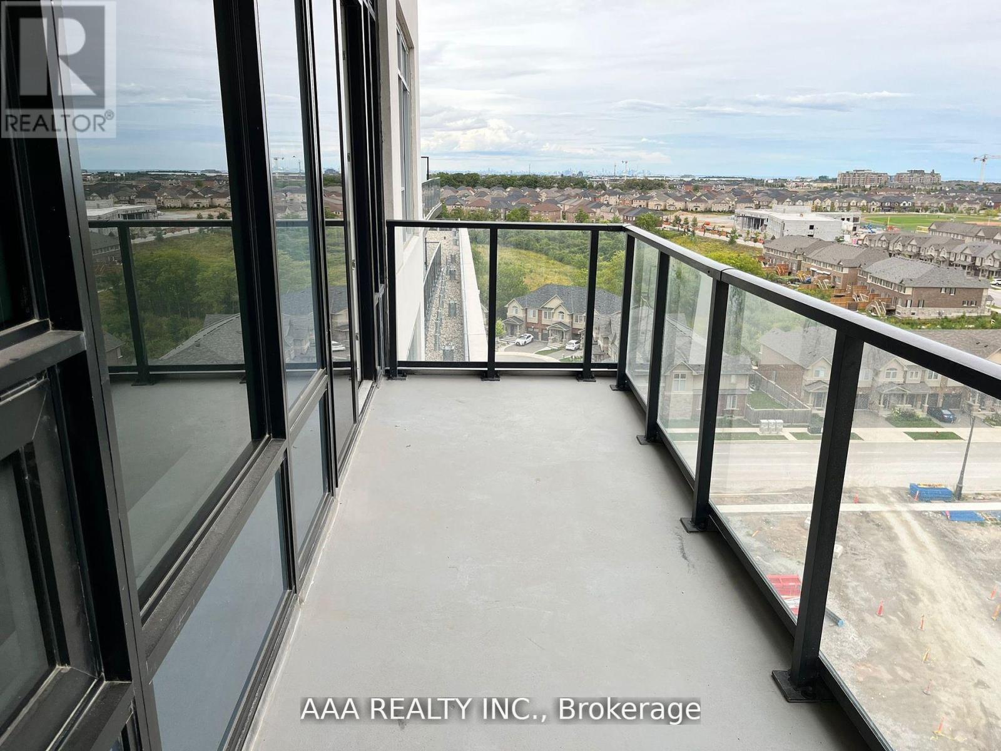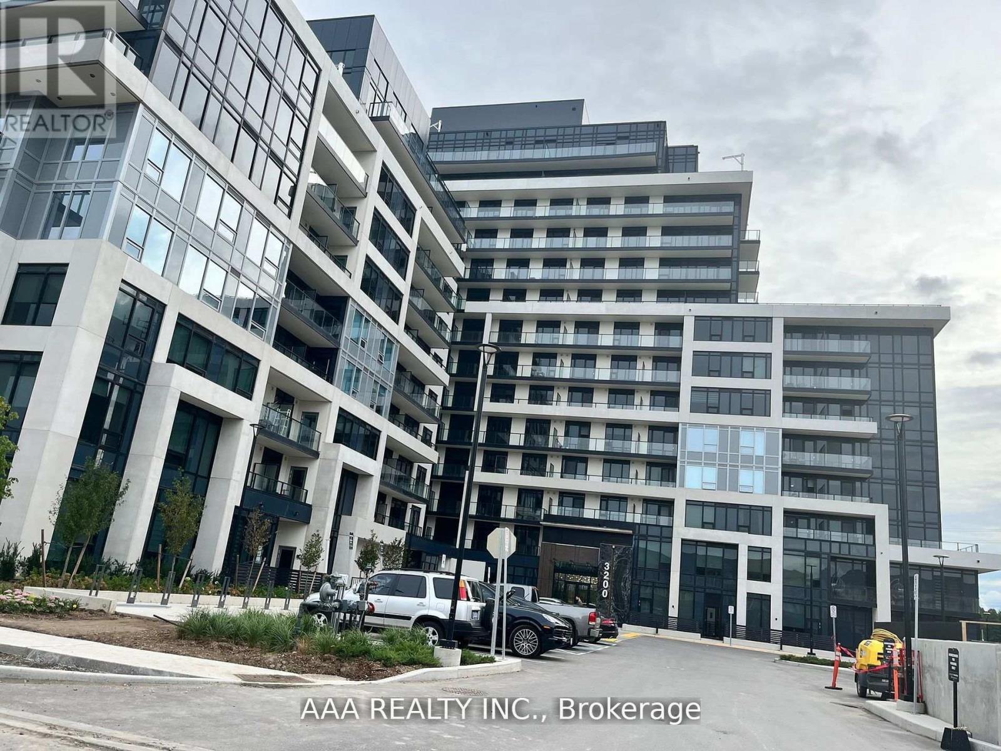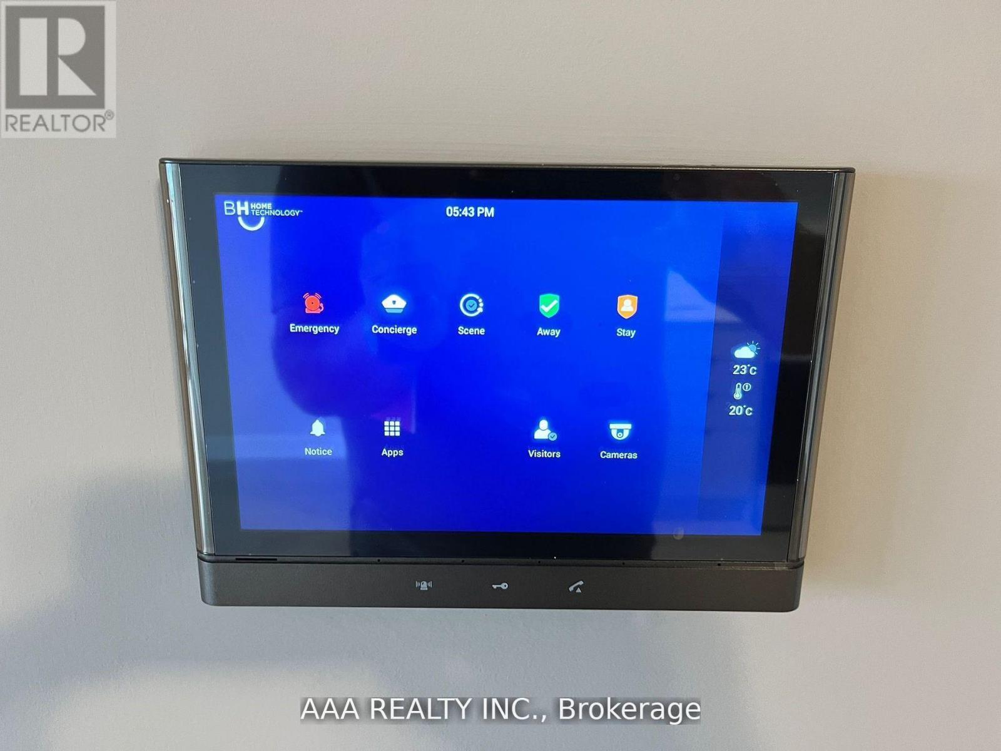1009 - 3200 William Coltson Avenue Oakville, Ontario L6H 7B9
$523,000Maintenance, Common Area Maintenance, Parking, Insurance
$501 Monthly
Maintenance, Common Area Maintenance, Parking, Insurance
$501 MonthlyDiscover the epitome of luxury living at Branthaven Condos, ideally situated at Trafalgar and Dundas in the heart of Oakville. This modern open-concept residence offers seamless access to premier shopping and dining along Lakeshore Road in Downtown Oakville.Designed for contemporary living, the thoughtfully crafted floor plan boasts a stylish kitchen with sleek stainless steel appliances and convenient in-suite laundry featuring a front-load washer and dryer.Enjoy the ease of walking distance to grocery stores, retail shops, the LCBO, and a variety of other essential amenities. Indulge in high-end shopping at Oakville Place, Pusateris Fine Foods, and Whole Foods. Commuters will appreciate quick access to major highways, including 403, 407, QEW, and 401, ensuring effortless travel.Experience sophistication, convenience, and a vibrant lifestylewelcome home to Branthaven Condos. **** EXTRAS **** Stainless Steel Fridge, Stainless Steel Stove, Stainless Steel Rangehood, Stainless Steel Built-In Dishwasher, Stacked Frontload Washer & Dryer, Electric Light Fixtures (id:24801)
Property Details
| MLS® Number | W11929760 |
| Property Type | Single Family |
| Community Name | Rural Oakville |
| AmenitiesNearBy | Schools, Public Transit, Park, Hospital |
| CommunityFeatures | Pet Restrictions |
| Features | Balcony |
| ParkingSpaceTotal | 1 |
Building
| BathroomTotal | 1 |
| BedroomsAboveGround | 1 |
| BedroomsTotal | 1 |
| Amenities | Security/concierge, Storage - Locker |
| CoolingType | Central Air Conditioning |
| ExteriorFinish | Concrete |
| FlooringType | Hardwood |
| HeatingFuel | Natural Gas |
| HeatingType | Forced Air |
| SizeInterior | 599.9954 - 698.9943 Sqft |
| Type | Apartment |
Parking
| Underground |
Land
| Acreage | No |
| LandAmenities | Schools, Public Transit, Park, Hospital |
Rooms
| Level | Type | Length | Width | Dimensions |
|---|---|---|---|---|
| Flat | Kitchen | 5.03 m | 3.65 m | 5.03 m x 3.65 m |
| Flat | Living Room | 5.03 m | 3.05 m | 5.03 m x 3.05 m |
| Flat | Bedroom | 3.77 m | 3.05 m | 3.77 m x 3.05 m |
https://www.realtor.ca/real-estate/27816829/1009-3200-william-coltson-avenue-oakville-rural-oakville
Interested?
Contact us for more information
Muhammad Javed
Broker of Record
5800 Ambler Dr Unit 210
Mississauga, Ontario L4W 4J4
Mohammad Adnan Mushtaq
Salesperson
5800 Ambler Dr Unit 210
Mississauga, Ontario L4W 4J4


