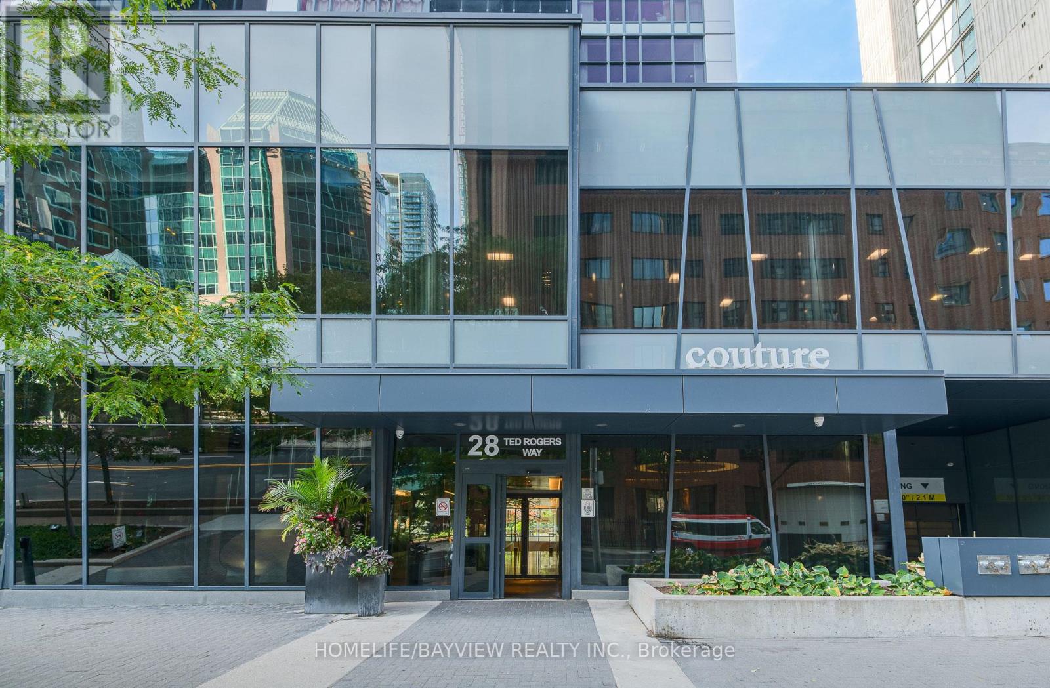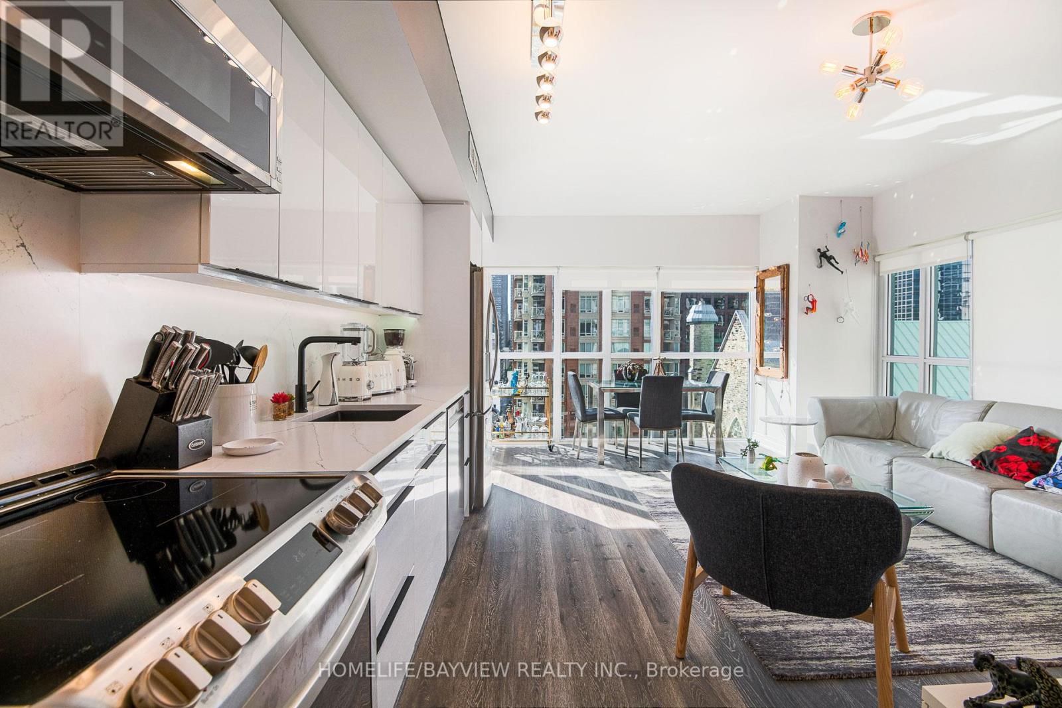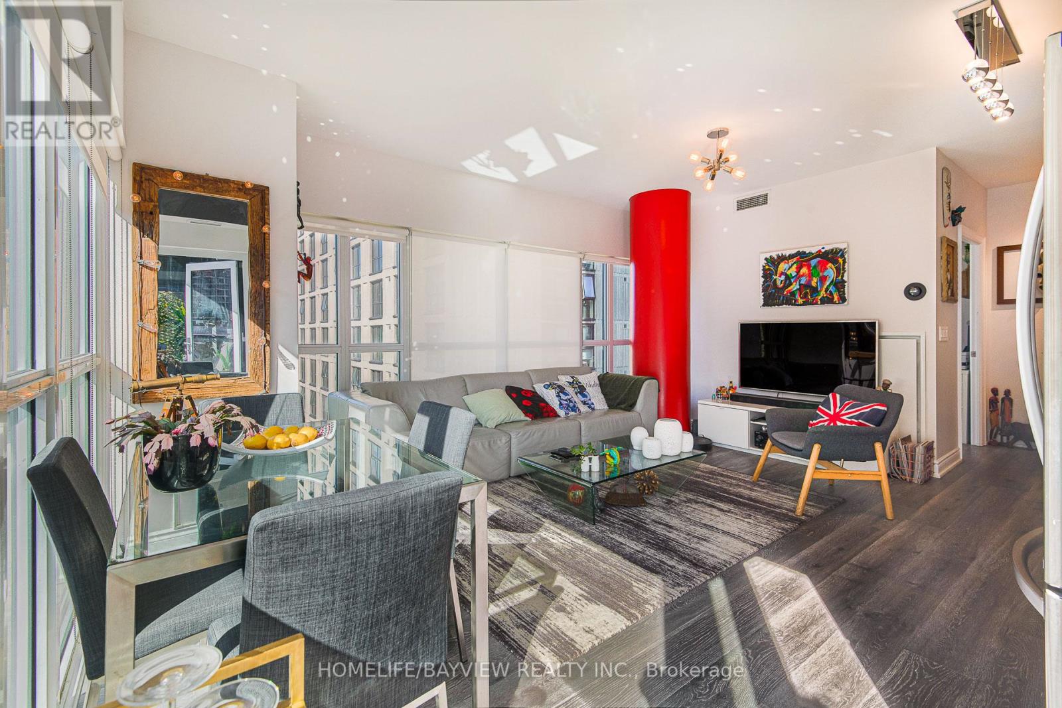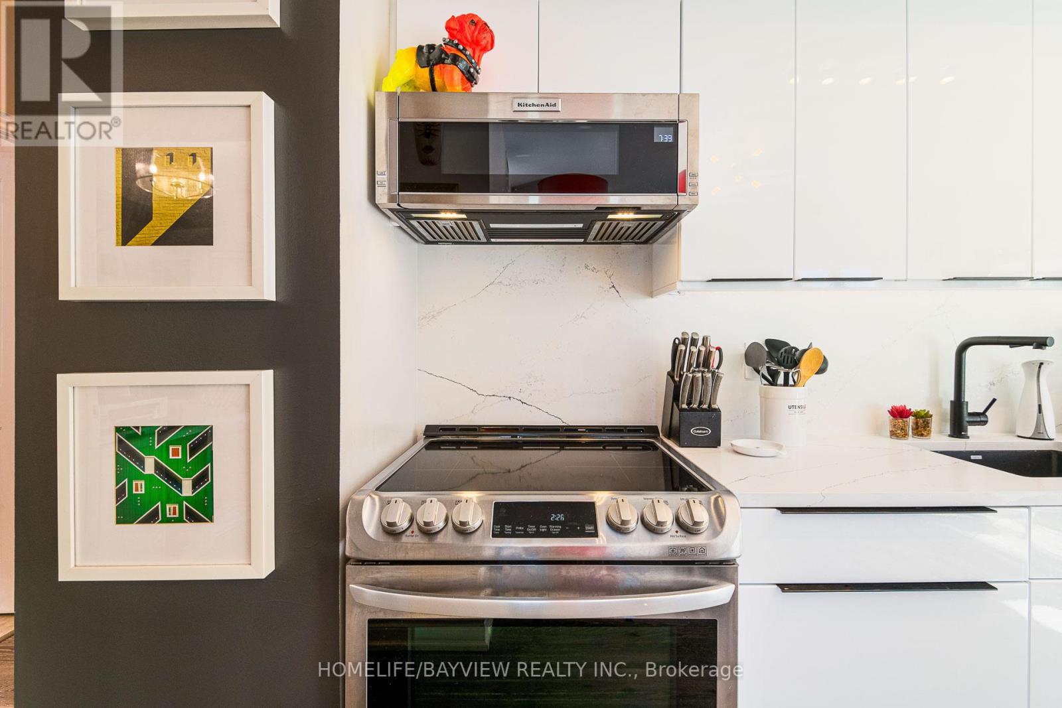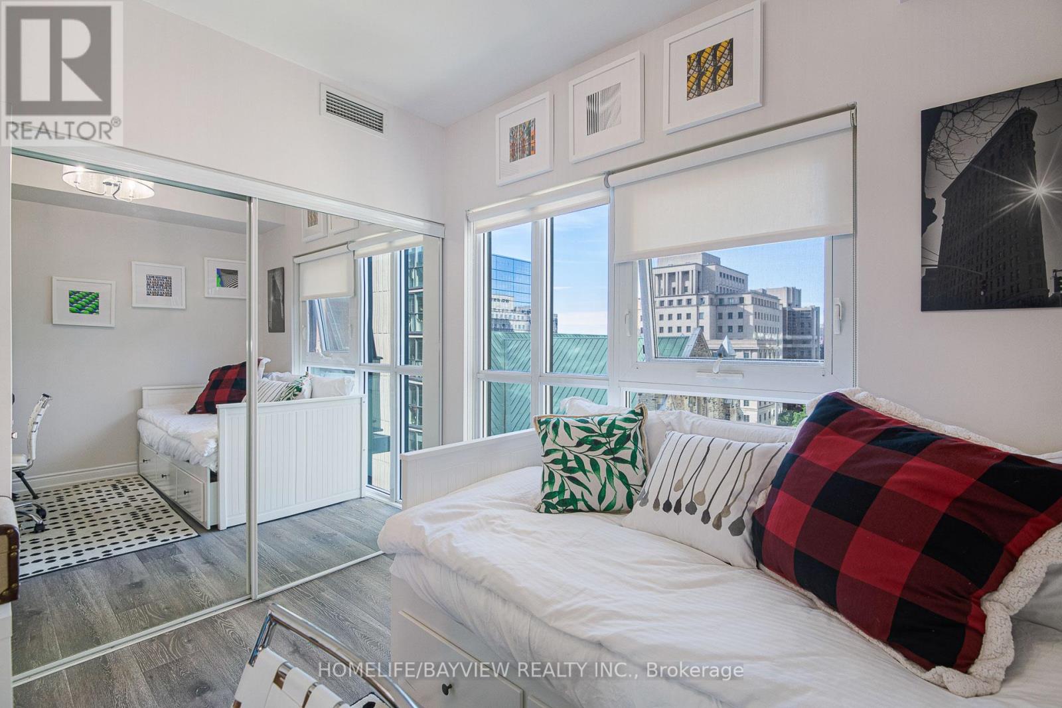1009 - 28 Ted Rogers Way Toronto, Ontario M4Y 2W7
$858,800Maintenance, Common Area Maintenance, Heat, Insurance, Parking, Water
$779.33 Monthly
Maintenance, Common Area Maintenance, Heat, Insurance, Parking, Water
$779.33 MonthlyUrban Chic At Couture. Be prepared to fall in love with this well appointed condo- tastefully designed and renovated top to bottom! Great City view with a European vibe. Kitchen featuring top of the line Quartz C/T & Backsplash, Custom Cabinetry W/ Smart Features, Premium S/S Appliances, Quality Laminate Floors throughout (w/cork & LT warranty). Entirely Reno'd Washroom, high end Rohl fixtures, updated light fixtures- matte black (post photos/tour). Custom Blinds. **Parking W/ EV Charger**. Excellent Location- Short Walk To Yonge & Bloor, 2 Subway Lines, Restaurants, Cafes, Shopping & Yorkville. Building Features Great Amenities: 24Hr Concierge, Gym, Party Room, Whirlpool hot tub, Games Room, Guest Suites, Theatre, Indoor/Outdoor Pool & Sauna (via 100 Hayden), Visitor Parking. **** EXTRAS **** *Few modifications since photo/VT (not reflected in photos): KitchenAid Fridge, Matte black light fixtures t/out, new wallpaper wrap on column in living room & BR2. (id:24801)
Property Details
| MLS® Number | C11924568 |
| Property Type | Single Family |
| Community Name | Church-Yonge Corridor |
| AmenitiesNearBy | Place Of Worship, Public Transit |
| CommunityFeatures | Pet Restrictions |
| Features | Balcony, Carpet Free, In Suite Laundry |
| ParkingSpaceTotal | 1 |
| PoolType | Indoor Pool |
| ViewType | View |
Building
| BathroomTotal | 1 |
| BedroomsAboveGround | 2 |
| BedroomsTotal | 2 |
| Amenities | Security/concierge, Exercise Centre, Party Room, Visitor Parking, Storage - Locker |
| Appliances | Dryer, Freezer, Microwave, Refrigerator, Stove, Washer |
| CoolingType | Central Air Conditioning |
| ExteriorFinish | Concrete |
| FlooringType | Laminate |
| HeatingFuel | Natural Gas |
| HeatingType | Forced Air |
| SizeInterior | 699.9943 - 798.9932 Sqft |
| Type | Apartment |
Parking
| Underground |
Land
| Acreage | No |
| LandAmenities | Place Of Worship, Public Transit |
| ZoningDescription | Residential |
Rooms
| Level | Type | Length | Width | Dimensions |
|---|---|---|---|---|
| Ground Level | Living Room | 5.21 m | 4.62 m | 5.21 m x 4.62 m |
| Ground Level | Dining Room | 5.21 m | 4.62 m | 5.21 m x 4.62 m |
| Ground Level | Kitchen | 5.21 m | 4.62 m | 5.21 m x 4.62 m |
| Ground Level | Primary Bedroom | 3.07 m | 2.74 m | 3.07 m x 2.74 m |
| Ground Level | Bedroom 2 | 2.79 m | 3 m | 2.79 m x 3 m |
Interested?
Contact us for more information
Goldie Mokhtari
Broker
505 Hwy 7 Suite 201
Thornhill, Ontario L3T 7T1



