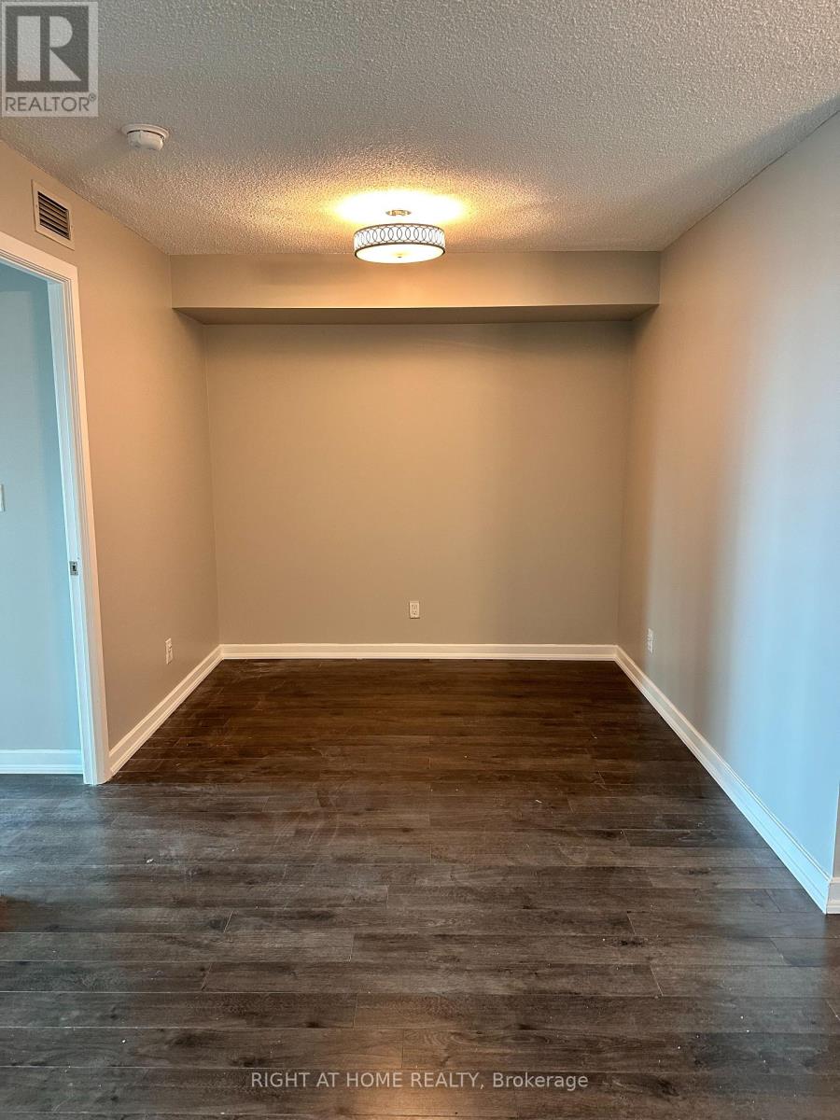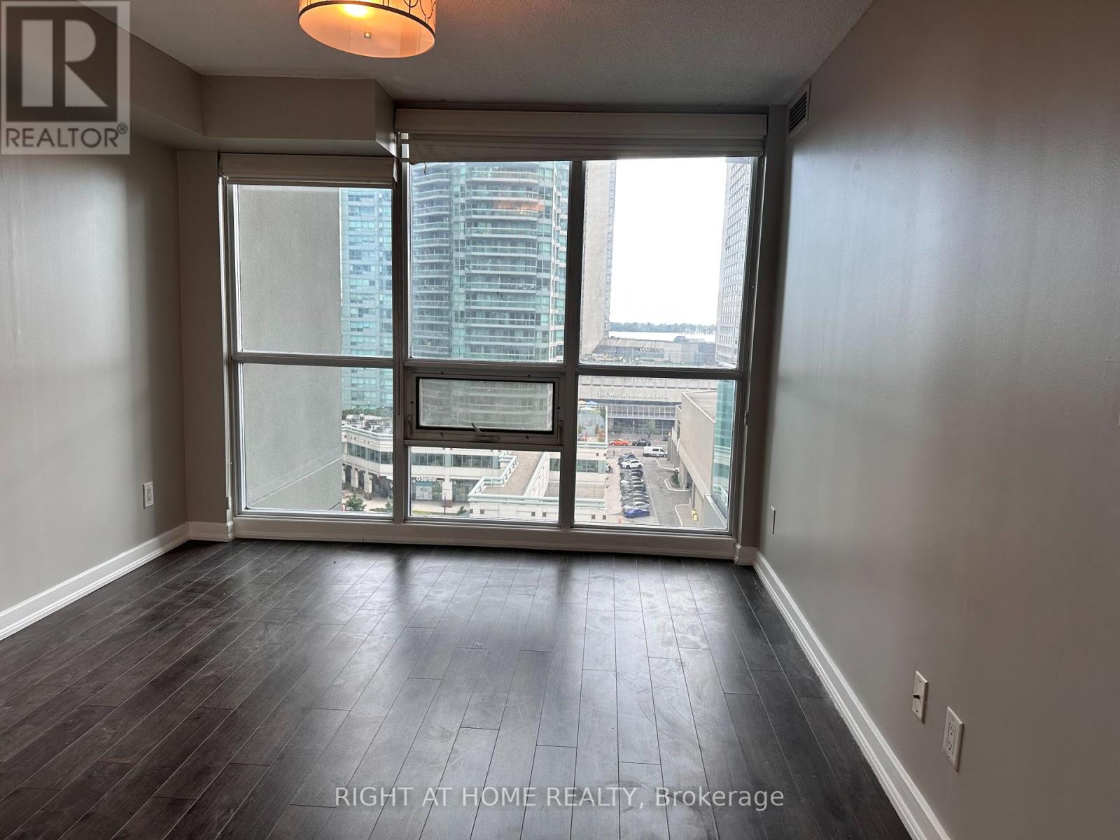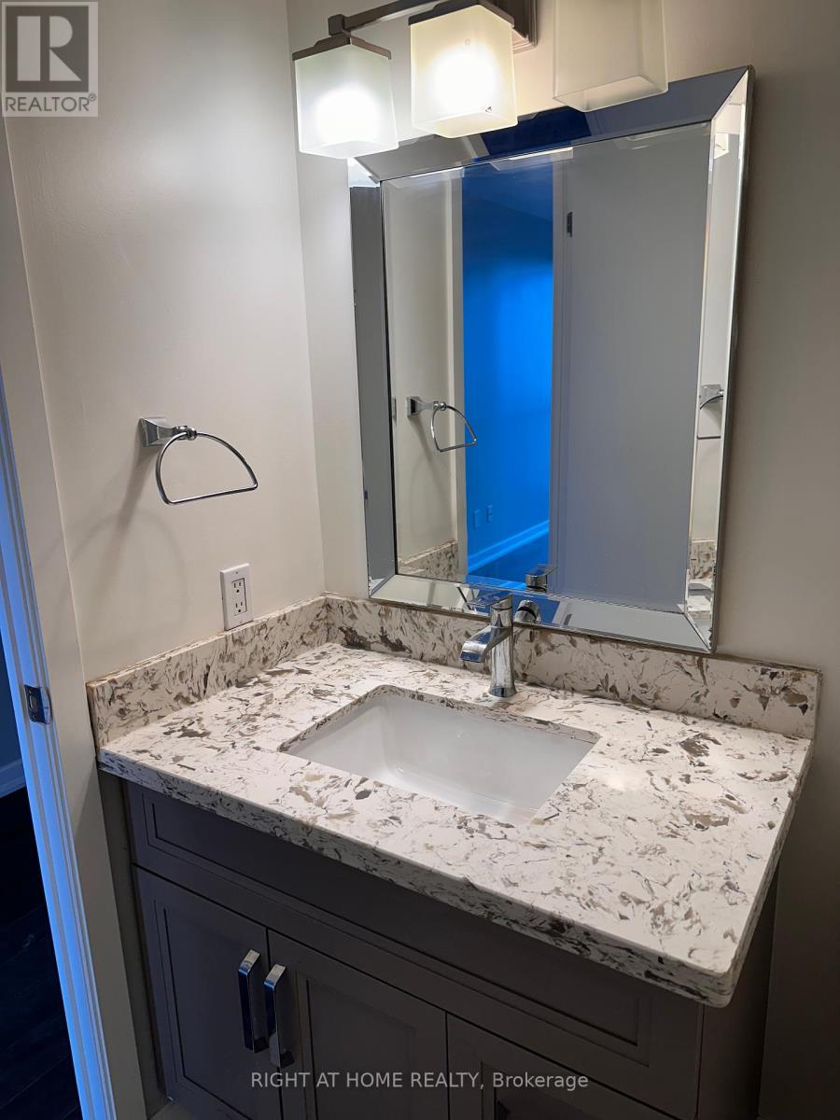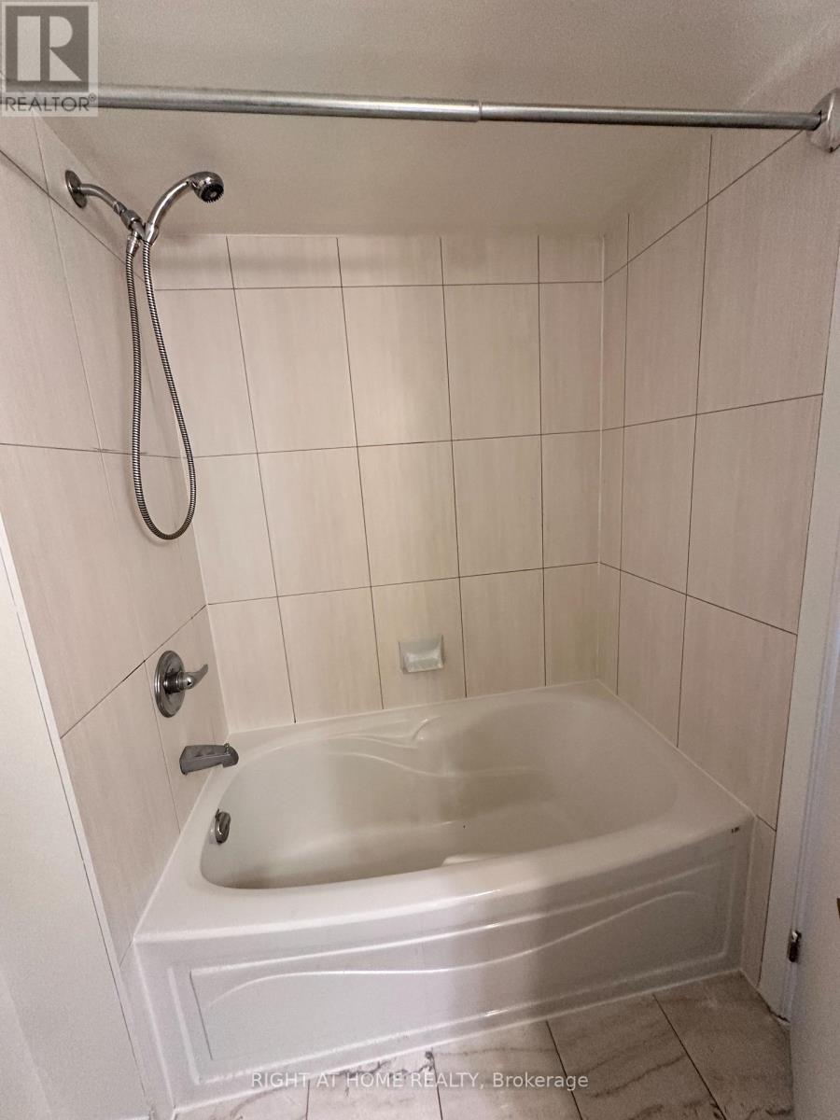1009 - 18 Harbour Street Toronto, Ontario M5J 2Z6
3 Bedroom
2 Bathroom
900 - 999 ft2
Central Air Conditioning
Forced Air
$3,600 Monthly
Bright South Exposure With Panoramic Lake View, Vibrant Waterfront. Approx 845 Sq Feet With 55 Sq Feet Balcony. This Beautiful, Completely Renovated, 2 Bedroom + Den, 2 Full Washrooms. Granite Counter Top, Stainless Steel Appliances.Walking Distance To Acc.Union Station, Subway, CN Tower, Waterfront, Financial District Theatres, Shopping, Restaurants. Professional /A++ Tenant Preferred. (id:24801)
Property Details
| MLS® Number | C12410835 |
| Property Type | Single Family |
| Community Name | Waterfront Communities C1 |
| Community Features | Pets Not Allowed |
| Features | Balcony, Carpet Free, In Suite Laundry |
| Parking Space Total | 1 |
Building
| Bathroom Total | 2 |
| Bedrooms Above Ground | 2 |
| Bedrooms Below Ground | 1 |
| Bedrooms Total | 3 |
| Basement Type | None |
| Cooling Type | Central Air Conditioning |
| Exterior Finish | Concrete |
| Flooring Type | Hardwood |
| Heating Fuel | Natural Gas |
| Heating Type | Forced Air |
| Size Interior | 900 - 999 Ft2 |
| Type | Apartment |
Parking
| Underground | |
| Garage |
Land
| Acreage | No |
Rooms
| Level | Type | Length | Width | Dimensions |
|---|---|---|---|---|
| Flat | Bedroom | 3.6 m | 10.53 m | 3.6 m x 10.53 m |
| Flat | Bedroom 2 | 2.9 m | 2.7 m | 2.9 m x 2.7 m |
| Flat | Den | 2.68 m | 2.8 m | 2.68 m x 2.8 m |
| Flat | Dining Room | 4.34 m | 3.2 m | 4.34 m x 3.2 m |
| Flat | Living Room | 4.34 m | 3.2 m | 4.34 m x 3.2 m |
| Flat | Kitchen | 2.68 m | 2.8 m | 2.68 m x 2.8 m |
Contact Us
Contact us for more information
Tahir Majeed
Salesperson
dreamwithtahir.ca/
Right At Home Realty
242 King Street East #1
Oshawa, Ontario L1H 1C7
242 King Street East #1
Oshawa, Ontario L1H 1C7
(905) 665-2500









