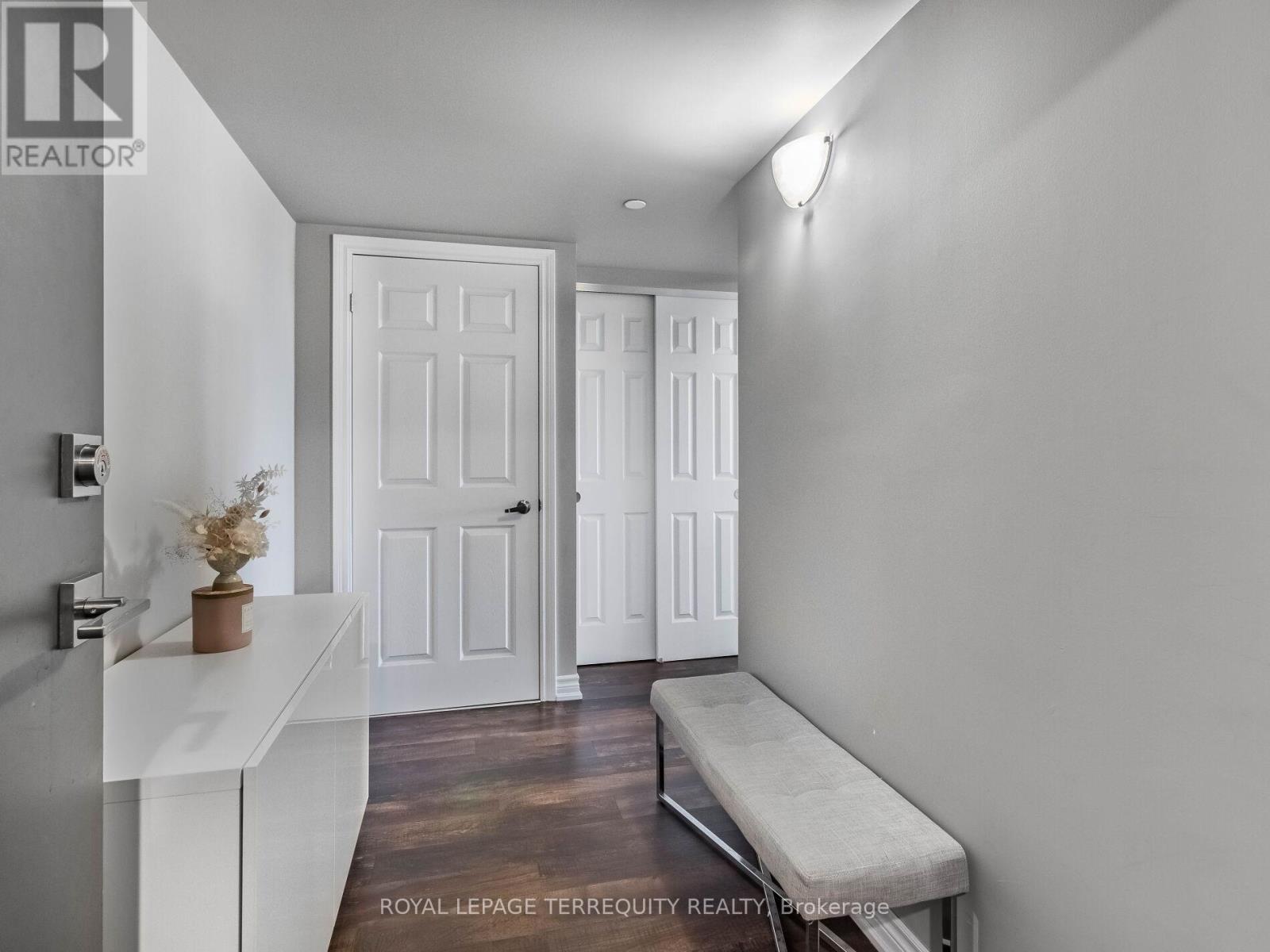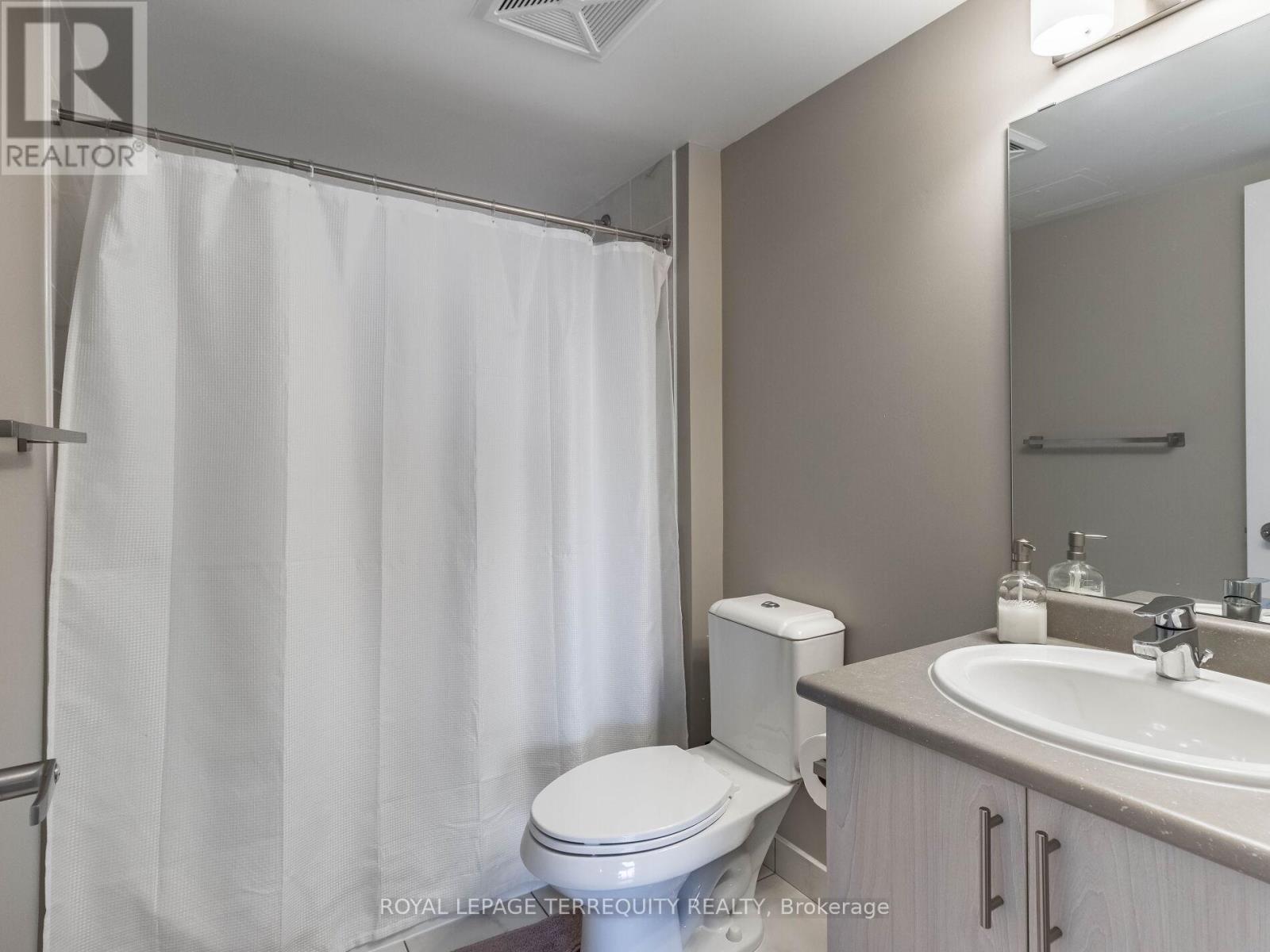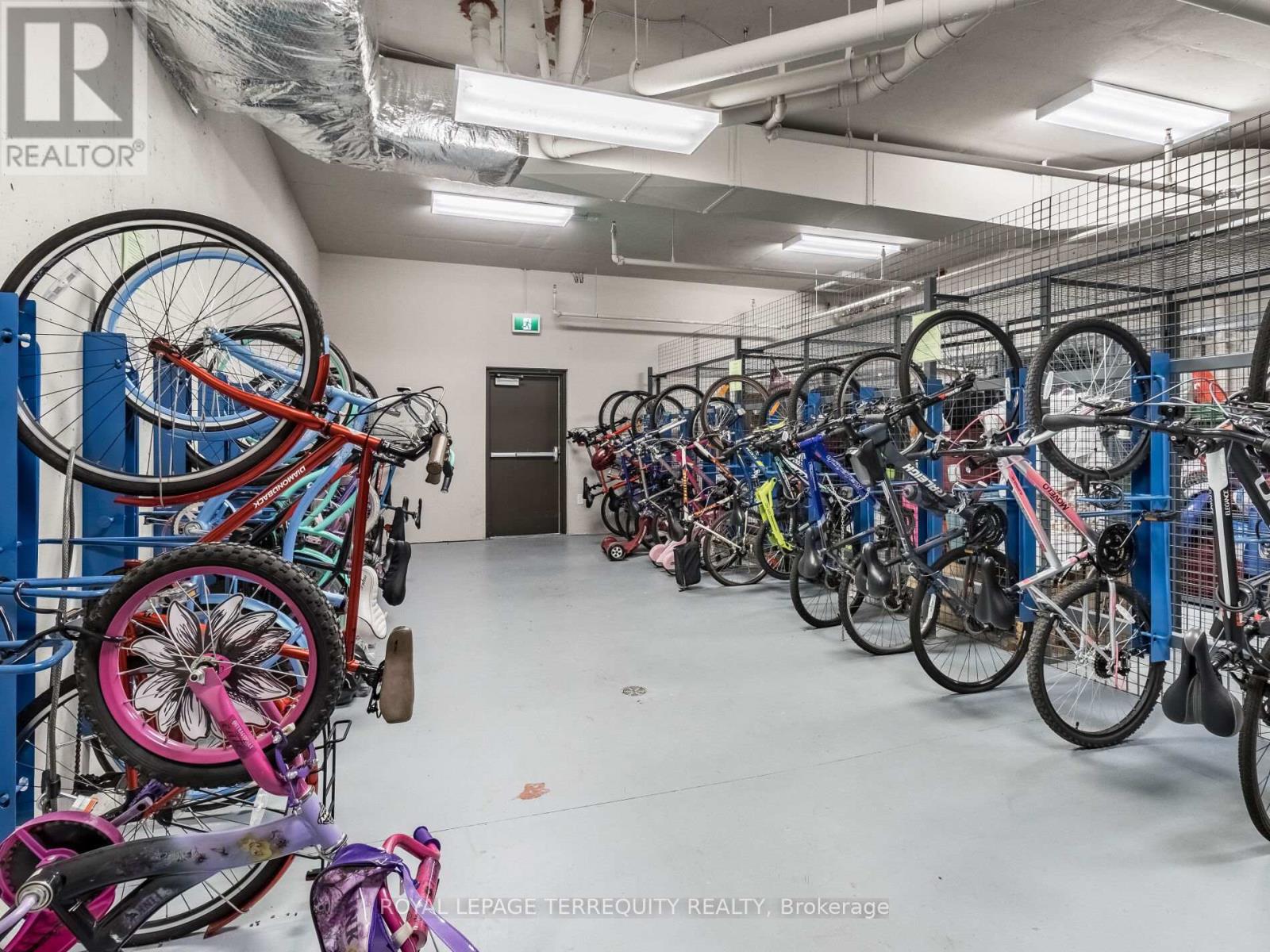1008 - 716 Main Street E Milton, Ontario L9T 9L9
$647,500Maintenance, Heat, Common Area Maintenance, Insurance, Water, Parking
$518.47 Monthly
Maintenance, Heat, Common Area Maintenance, Insurance, Water, Parking
$518.47 MonthlyBeautiful, Corner Apartment With 2 Bedrooms & a Large Den. 2 Full Washrooms. *1005* Sq Ft: One of the Largest Units on High Floor With Best Open Plan Layouts in the Building. Breathtaking Views Of Escarpment From 55 sq ft. Balcony As Well As Both Bedrooms. Bright/Sunlit Through Large Windows in Liv/Din & Both Bedrooms. Laminate Floors In Liv/Din/Den/Kitchen/Foyer. Quality Broadloom In Bedrooms. Principal Br With 4 Pc Ensuite. Walk In Closets in Both Bedrooms. Light/Beige Colored Cabinets In Kitchen W Ample Storage. Beautiful Ceramic Tiles & Fittings in Both Washrooms. Walk To Milton Go, Shopping Plaza, Rec Center. Minutes To 401. Move In & Enjoy the Pride of Executive Ownership. (id:24801)
Property Details
| MLS® Number | W11973399 |
| Property Type | Single Family |
| Community Name | Old Milton |
| Amenities Near By | Hospital, Park, Place Of Worship |
| Community Features | Pet Restrictions |
| Equipment Type | Water Heater - Electric |
| Features | Balcony, In Suite Laundry |
| Parking Space Total | 1 |
| Rental Equipment Type | Water Heater - Electric |
| View Type | View |
Building
| Bathroom Total | 2 |
| Bedrooms Above Ground | 2 |
| Bedrooms Below Ground | 1 |
| Bedrooms Total | 3 |
| Amenities | Exercise Centre, Party Room, Separate Electricity Meters, Storage - Locker |
| Appliances | Water Heater, Dishwasher, Dryer, Microwave, Refrigerator, Stove, Washer |
| Cooling Type | Central Air Conditioning |
| Exterior Finish | Concrete |
| Fire Protection | Controlled Entry, Monitored Alarm, Smoke Detectors |
| Flooring Type | Laminate, Carpeted |
| Heating Fuel | Natural Gas |
| Heating Type | Forced Air |
| Size Interior | 1,000 - 1,199 Ft2 |
| Type | Apartment |
Land
| Acreage | No |
| Land Amenities | Hospital, Park, Place Of Worship |
Rooms
| Level | Type | Length | Width | Dimensions |
|---|---|---|---|---|
| Main Level | Living Room | 3.9 m | 3.54 m | 3.9 m x 3.54 m |
| Main Level | Dining Room | Measurements not available | ||
| Main Level | Den | 2.97 m | 2.2 m | 2.97 m x 2.2 m |
| Main Level | Kitchen | Measurements not available | ||
| Main Level | Primary Bedroom | 3.95 m | 3.13 m | 3.95 m x 3.13 m |
| Main Level | Bedroom 2 | 3.33 m | 3.08 m | 3.33 m x 3.08 m |
| Main Level | Foyer | Measurements not available |
https://www.realtor.ca/real-estate/27916860/1008-716-main-street-e-milton-old-milton-old-milton
Contact Us
Contact us for more information
Ahsan Mukhtar
Salesperson
www.ahsanhomes.com/
fb.com/Ahsanhomes
95 Queen Street S. Unit A
Mississauga, Ontario L5M 1K7
(905) 812-9000
(905) 812-9609











































