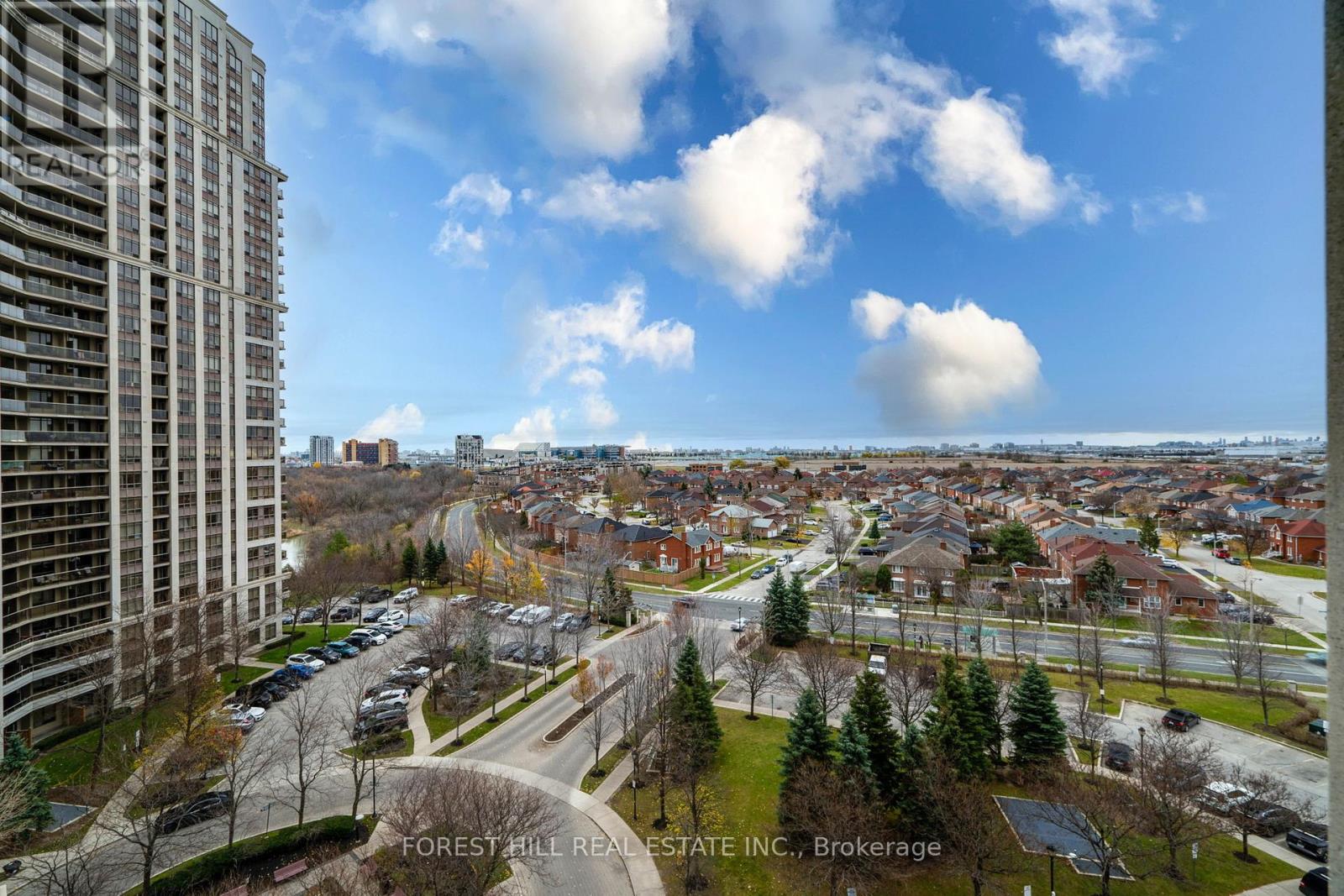1008 - 710 Humberwood Boulevard Toronto, Ontario M9W 7J5
$534,900Maintenance, Heat, Common Area Maintenance, Insurance, Water, Parking
$456.68 Monthly
Maintenance, Heat, Common Area Maintenance, Insurance, Water, Parking
$456.68 MonthlyWelcome To The Mansions of Humberwood! This luxurious Tridel-built condo unit features a stunning and unobstructed southwest view, offering a bright and spacious layout. The den can easily be used as a second bedroom. This well-maintained building boasts excellent amenities including an indoor pool, recreation room, party/meeting room, visitor parking, guest suites, exercise room, sauna, tennis court, gym, and car wash. Conveniently located with TTC service at your doorstep, just one bus ride to the subway, and minutes from Woodbine Centre, shopping, and the race track. Quick access to major highways including 401, 427, 27, and 403. The building also features a gorgeous lobby with a walkout terrace. Absolutely Beautiful Building With All The Amenities. *Your Buyers Will Love It! (id:24801)
Property Details
| MLS® Number | W11925592 |
| Property Type | Single Family |
| Community Name | West Humber-Clairville |
| Amenities Near By | Hospital, Public Transit, Schools |
| Community Features | Pet Restrictions |
| Features | Conservation/green Belt, Balcony, In Suite Laundry |
| Parking Space Total | 1 |
| Pool Type | Indoor Pool |
| Structure | Tennis Court |
| View Type | View |
Building
| Bathroom Total | 1 |
| Bedrooms Above Ground | 1 |
| Bedrooms Below Ground | 1 |
| Bedrooms Total | 2 |
| Amenities | Security/concierge, Exercise Centre, Party Room, Storage - Locker |
| Appliances | Dryer, Refrigerator, Stove, Washer, Window Coverings |
| Cooling Type | Central Air Conditioning |
| Exterior Finish | Concrete |
| Flooring Type | Laminate, Ceramic |
| Heating Fuel | Natural Gas |
| Heating Type | Forced Air |
| Size Interior | 600 - 699 Ft2 |
| Type | Apartment |
Parking
| Underground |
Land
| Acreage | No |
| Land Amenities | Hospital, Public Transit, Schools |
Rooms
| Level | Type | Length | Width | Dimensions |
|---|---|---|---|---|
| Main Level | Living Room | 5.42 m | 3.38 m | 5.42 m x 3.38 m |
| Main Level | Dining Room | 5.42 m | 3.38 m | 5.42 m x 3.38 m |
| Main Level | Kitchen | 2.53 m | 2.29 m | 2.53 m x 2.29 m |
| Main Level | Primary Bedroom | 3.95 m | 3.05 m | 3.95 m x 3.05 m |
| Main Level | Den | 2.62 m | 2.13 m | 2.62 m x 2.13 m |
Contact Us
Contact us for more information
Michael Shawn Steinman
Broker
(416) 837-1481
www.michaelsteinman.com/
www.facebook.com/realtorsteinman/
www.linkedin.com/in/michaelsteinman?trk=nav_responsive_tab_profile
9001 Dufferin St Unit A9
Thornhill, Ontario L4J 0H7
(905) 695-6195
(905) 695-6194


















