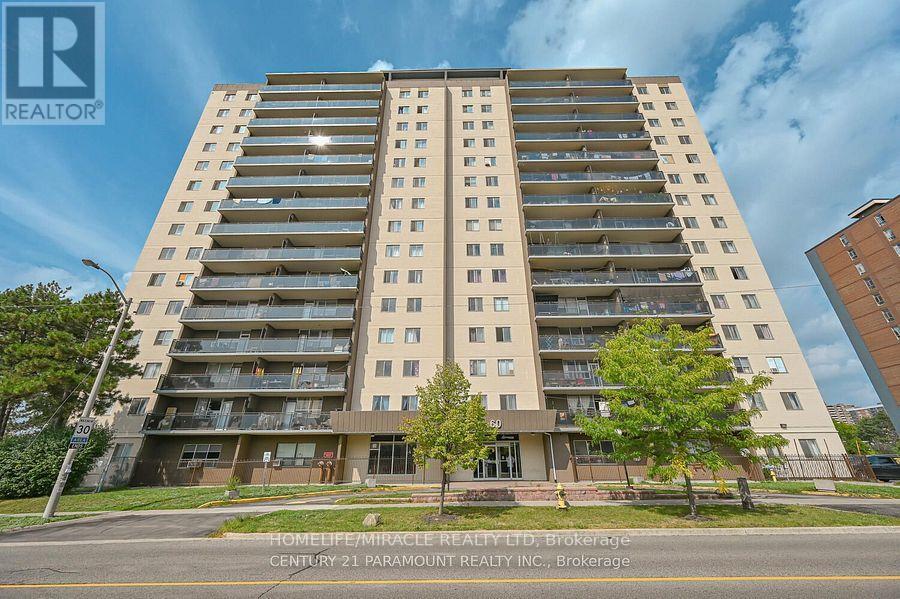1008 - 60 Stevenson Road Toronto, Ontario M9V 2B4
$3,099 Monthly
Amazing big end unit for lease. Experience living in this massive 3-bedroom condo featuring approximately 1,300 sq. ft. of beautifully big space! This stunning suite offers 3 bedrooms, 2 baths, 1 parking and 1 locker. Enjoy the spacious open-concept living and dining area, perfect for entertaining or relaxing in style. The entire building exterior and balconies have been recently updated, giving it a sleek and contemporary look. Prime location! Easy access to major highways, TTC, and the upcoming LRT line. 1 parking spot, Wi-Fi and 1 locker included. Students welcome! Don't miss this opportunity to live in a beautiful house that truly has it all space, style, and convenience. (id:24801)
Property Details
| MLS® Number | W12493538 |
| Property Type | Single Family |
| Community Name | Mount Olive-Silverstone-Jamestown |
| Communication Type | High Speed Internet |
| Community Features | Pets Not Allowed |
| Features | Balcony |
| Parking Space Total | 1 |
Building
| Bathroom Total | 2 |
| Bedrooms Above Ground | 3 |
| Bedrooms Total | 3 |
| Amenities | Storage - Locker |
| Basement Type | None |
| Cooling Type | None |
| Exterior Finish | Brick |
| Half Bath Total | 1 |
| Heating Fuel | Natural Gas |
| Heating Type | Baseboard Heaters |
| Size Interior | 1,200 - 1,399 Ft2 |
| Type | Apartment |
Parking
| Attached Garage | |
| Garage |
Land
| Acreage | No |
Rooms
| Level | Type | Length | Width | Dimensions |
|---|---|---|---|---|
| Main Level | Living Room | 6.7 m | 3.5 m | 6.7 m x 3.5 m |
| Main Level | Dining Room | 2.8 m | 2.8 m | 2.8 m x 2.8 m |
| Main Level | Kitchen | 3.6 m | 2.6 m | 3.6 m x 2.6 m |
| Main Level | Primary Bedroom | 4 m | 4 m | 4 m x 4 m |
| Main Level | Bedroom 2 | 3.5 m | 3 m | 3.5 m x 3 m |
| Main Level | Bedroom 3 | 3.5 m | 3 m | 3.5 m x 3 m |
Contact Us
Contact us for more information
Sunny Shah
Salesperson
821 Bovaird Dr West #31
Brampton, Ontario L6X 0T9
(905) 455-5100
(905) 455-5110




