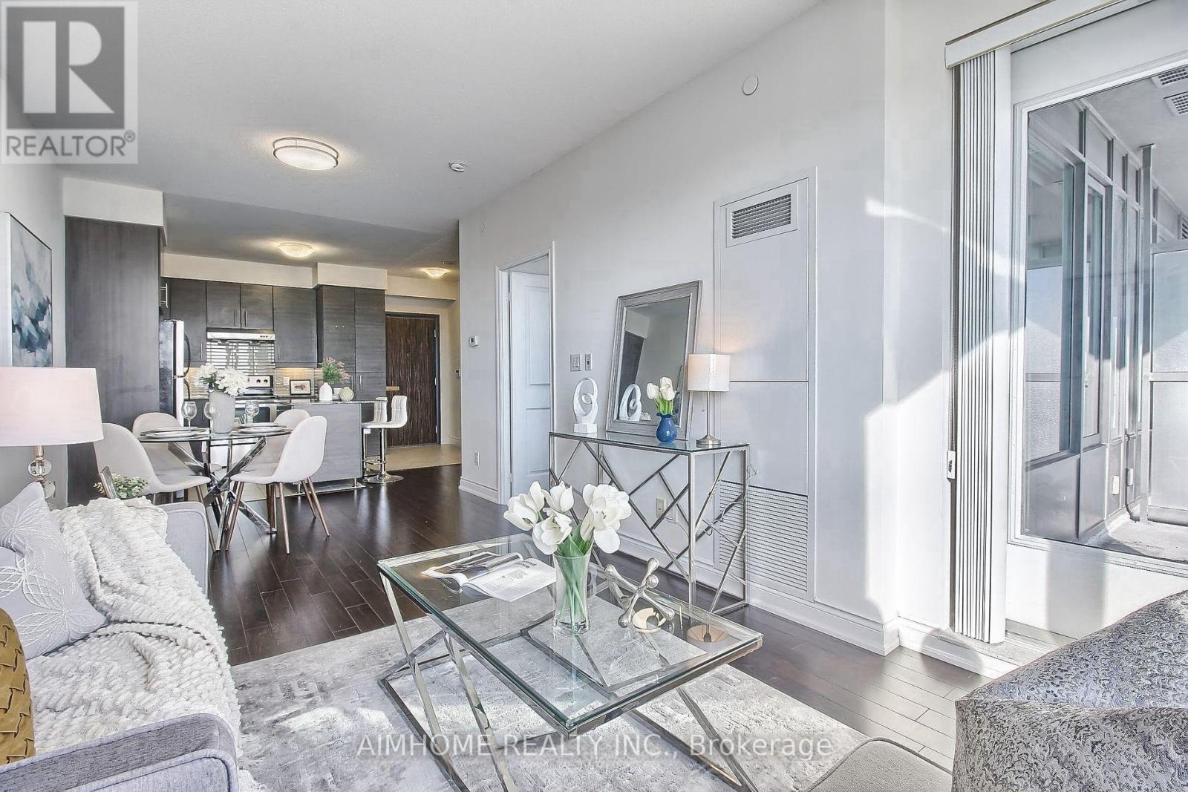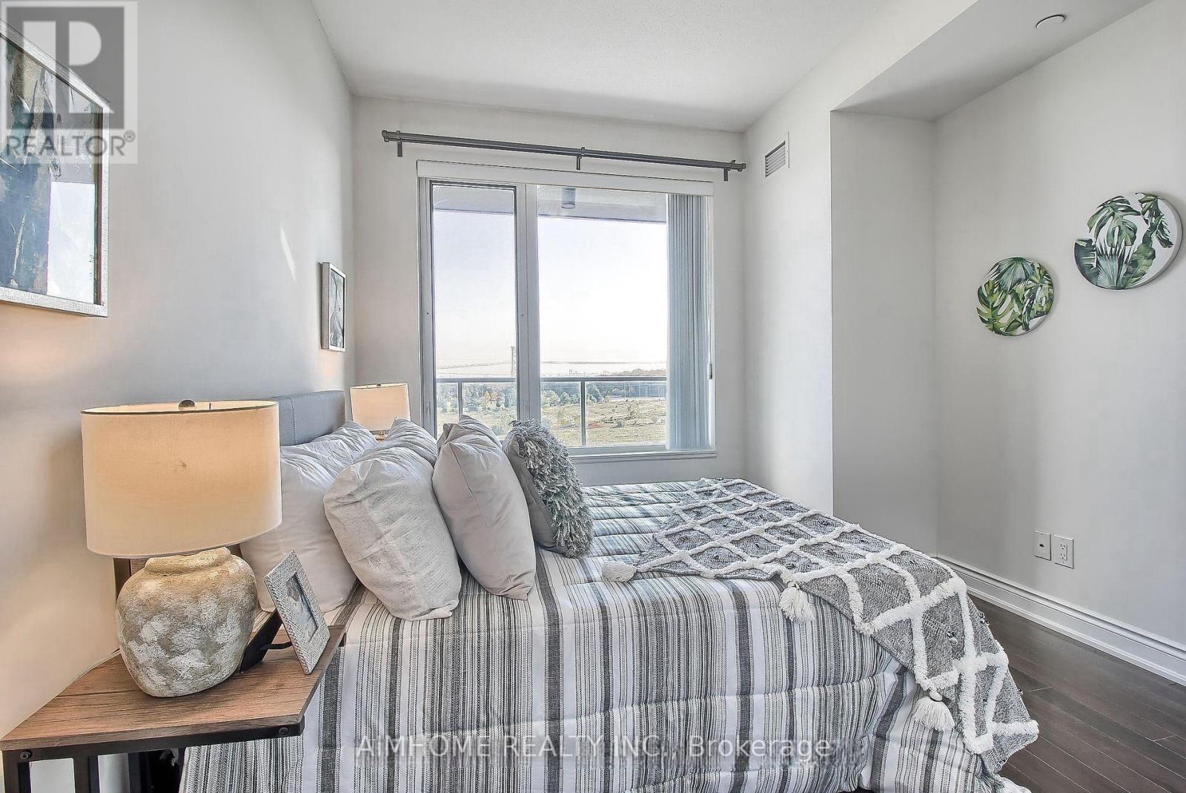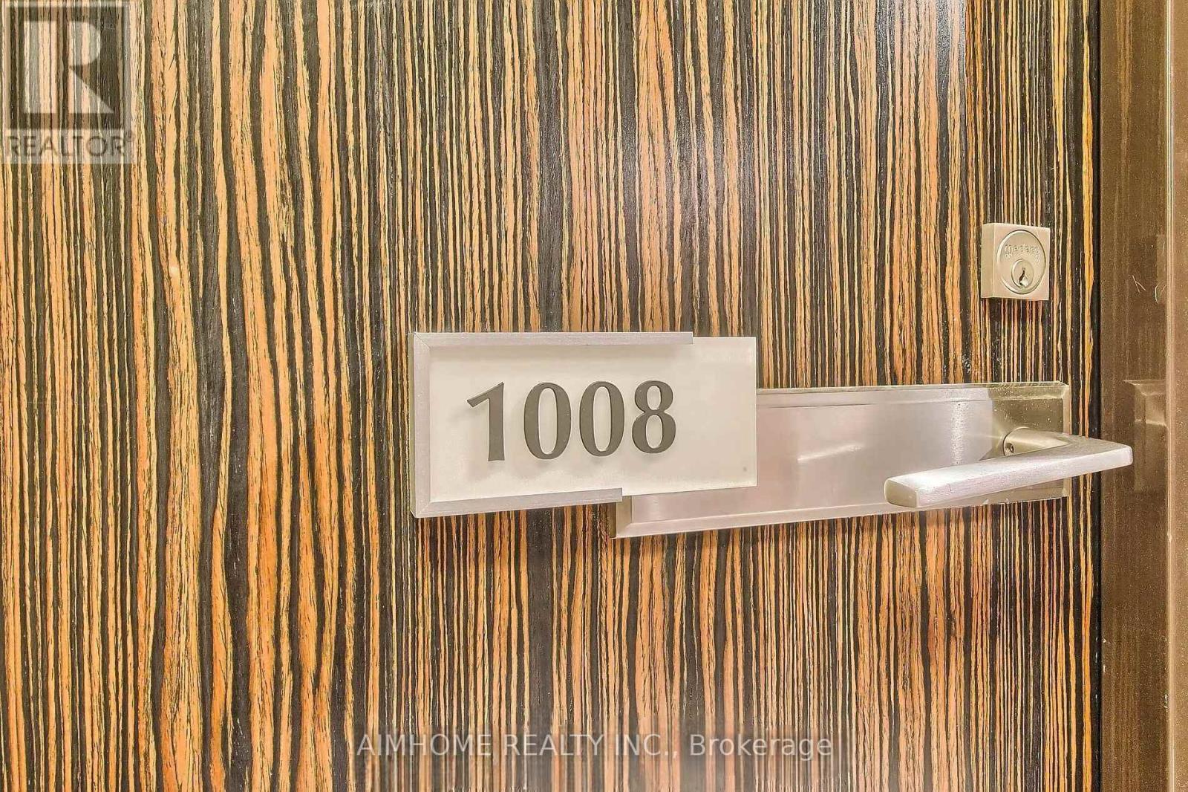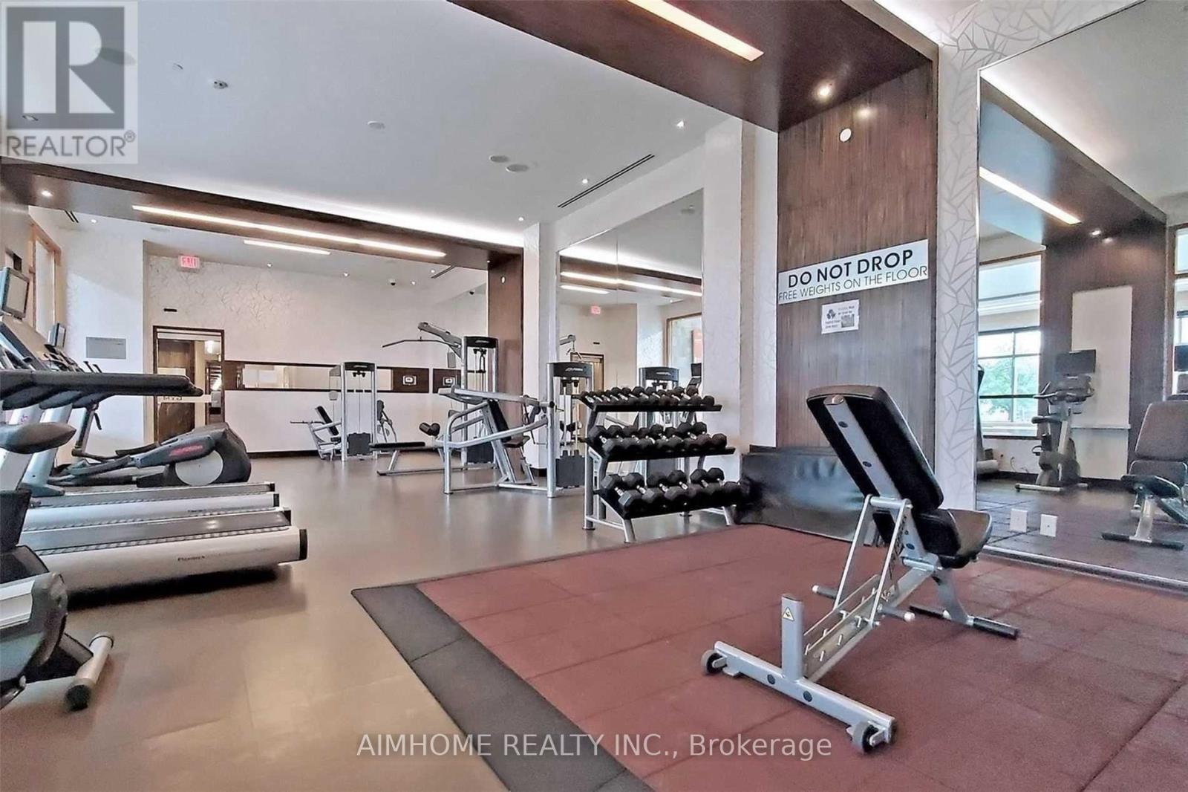1008 - 325 South Park Road Markham, Ontario L3T 7X4
$580,000Maintenance, Heat, Common Area Maintenance, Insurance, Parking
$490 Monthly
Maintenance, Heat, Common Area Maintenance, Insurance, Parking
$490 MonthlyBright and spacious, high level 1+Den condo for sale at Luxurious Eden Park! This energy efficient building with excellent property management and friendly building staff makes this tight-knit community a great place to live. Pride of ownership, Seller kept this unit in perfect condition, move in ready, 9ft ceiling, open concept, South facing layout. Excellent Amenities: 24/7 Concierge, Indoor Pool, Large Gym, Theatre Room, Games Room, Library. Excellent location: Minutes Away From Yrt, Go Train, Hwy 404, 407, Restaurants, Supermarket, Banks and Top Ranked Schools. Family and leisure friendly community with Tennis Court, Basketball Court, Splash Pad. Move in and enjoy! **** EXTRAS **** Stainless Steel Fridge, Stove, Dishwasher and hood fan. White stackable washer and dryer. All window coverings. All Electrical Light Fixtures. Extra Wide Parking Space and Locker. (id:24801)
Property Details
| MLS® Number | N11918651 |
| Property Type | Single Family |
| Community Name | Commerce Valley |
| AmenitiesNearBy | Park, Public Transit |
| CommunityFeatures | Pet Restrictions, Community Centre |
| Features | Balcony, In Suite Laundry |
| ParkingSpaceTotal | 1 |
| PoolType | Indoor Pool |
Building
| BathroomTotal | 1 |
| BedroomsAboveGround | 1 |
| BedroomsBelowGround | 1 |
| BedroomsTotal | 2 |
| Amenities | Security/concierge, Exercise Centre, Party Room, Storage - Locker |
| CoolingType | Central Air Conditioning |
| ExteriorFinish | Concrete |
| HeatingFuel | Natural Gas |
| HeatingType | Forced Air |
| SizeInterior | 599.9954 - 698.9943 Sqft |
| Type | Apartment |
Parking
| Underground |
Land
| Acreage | No |
| LandAmenities | Park, Public Transit |
Rooms
| Level | Type | Length | Width | Dimensions |
|---|---|---|---|---|
| Flat | Living Room | 6.34 m | 2.99 m | 6.34 m x 2.99 m |
| Flat | Dining Room | 6.34 m | 2.99 m | 6.34 m x 2.99 m |
| Flat | Kitchen | 3.18 m | 3.22 m | 3.18 m x 3.22 m |
| Flat | Primary Bedroom | 3.3 m | 2.4 m | 3.3 m x 2.4 m |
| Flat | Den | 1.8 m | 1.52 m | 1.8 m x 1.52 m |
Interested?
Contact us for more information
Patrick Chen
Salesperson
2175 Sheppard Ave E. Suite 106
Toronto, Ontario M2J 1W8
Christy Lu
Salesperson
2175 Sheppard Ave E. Suite 106
Toronto, Ontario M2J 1W8


























