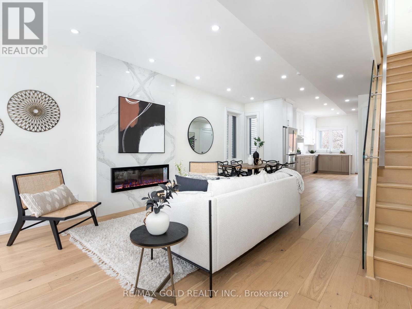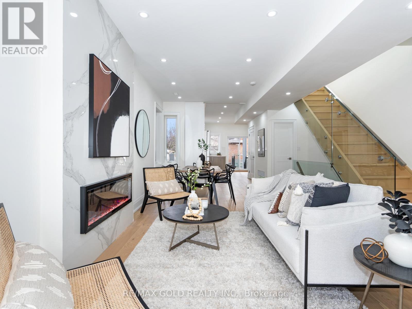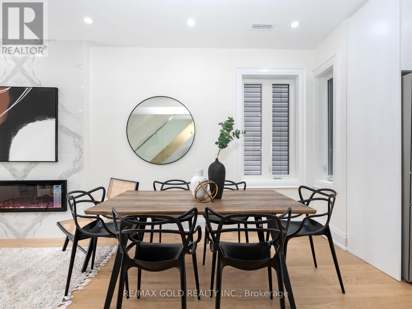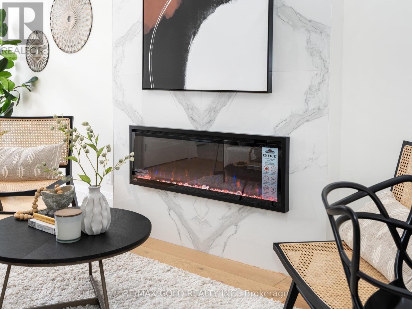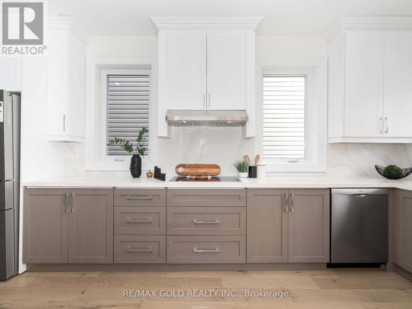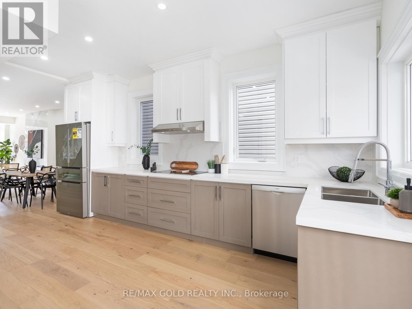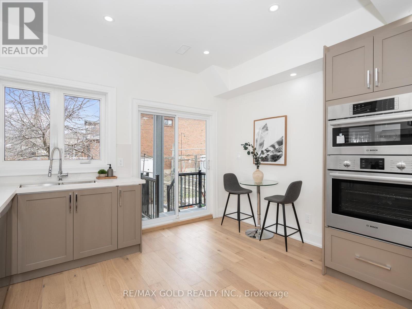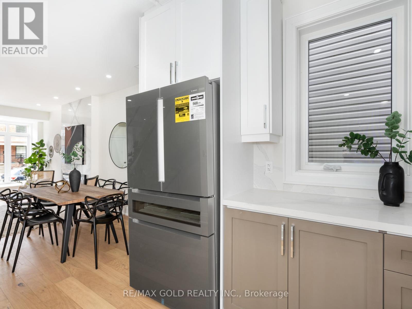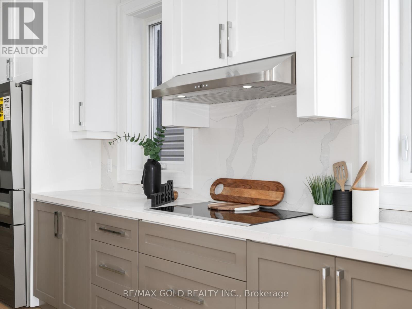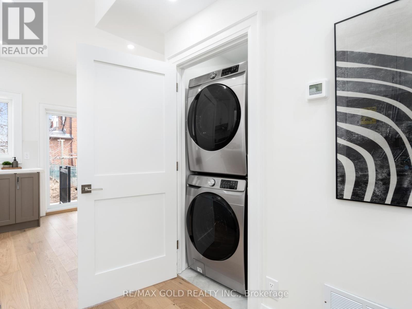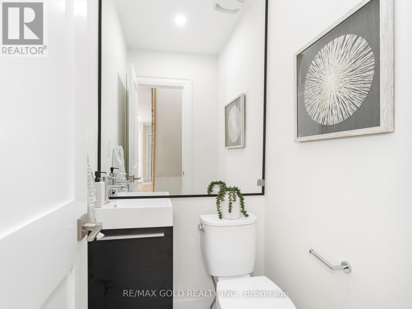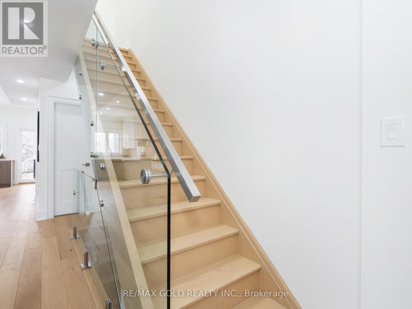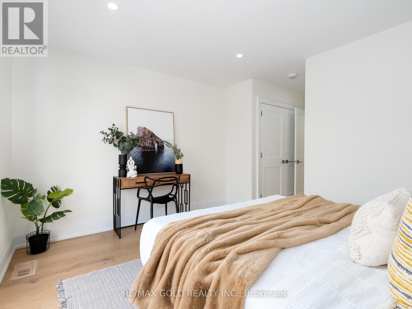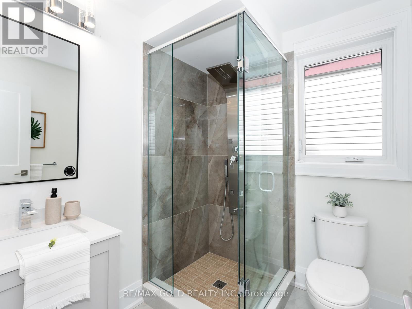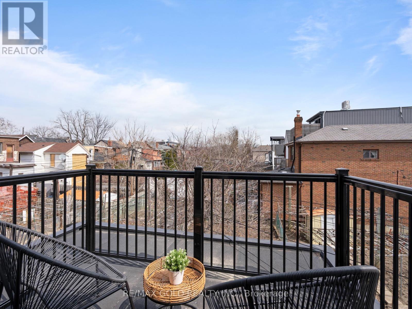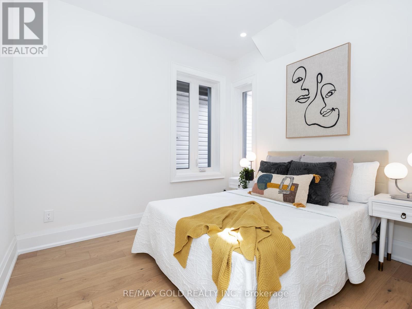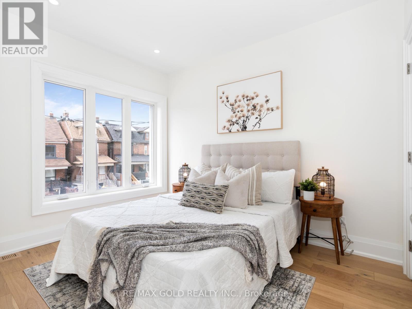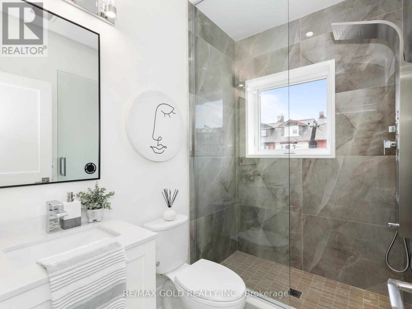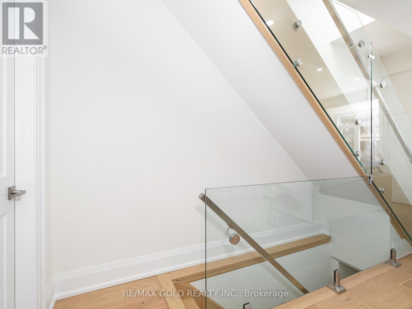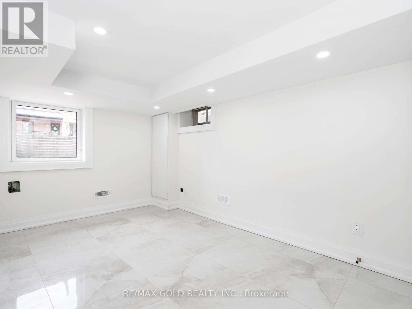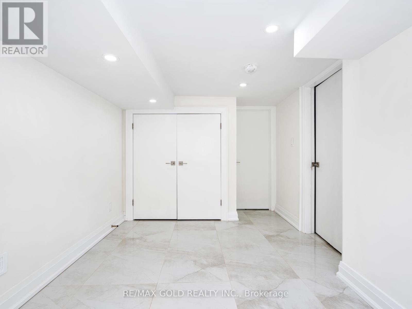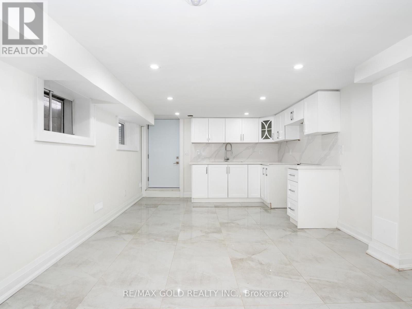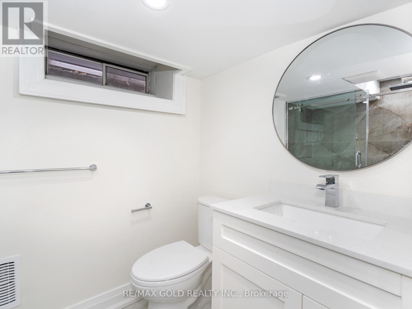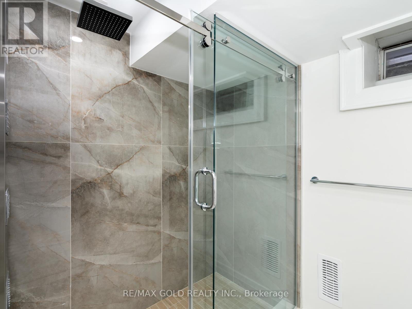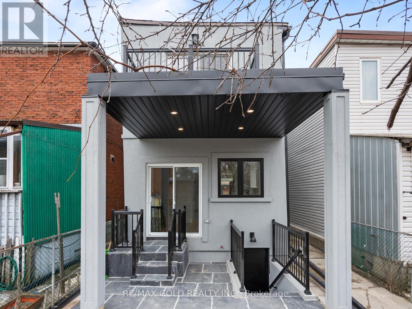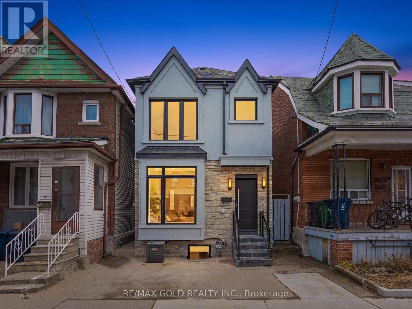1007 Ossington Ave Toronto, Ontario M6G 3V8
$1,539,000
Welcome To Your Dream Home In The Heart Of Toronto! This Modern Home Boasts A Sleek And Stylish Interior, Featuring An Open Concept Design That Is Perfect For Entertaining And Creating Lifelong Memories. This Stunning 3 Bedroom Home Has Been Thoughtfully Renovated To Perfection, Offering You The Epitome Of Open-Concept Living W/ Stone Fireplace In The Family Room. Modern Style Kitchen W/ Built In Appliances. Finished Basement Is Approved Second Dwelling Unit W/ Separate Entrance (Legal Basement-Good source of income). Location, Location, Location! This Home Couldn't Be More Perfectly Situated. Just A Short Walk Away From The Vibrant Bloor St Restaurants, Bars, And Shops, Christie Park And Ossington Station. Allowed On-Street Parking (Overnight As Well) **** EXTRAS **** New Appliances: Fridge/Bosch Cooktop/Bi Dishwasher/Bi Microwave & Oven, Washer/Dryer, Electrical Light Fixtures & Window Coverings (id:24801)
Property Details
| MLS® Number | W8142432 |
| Property Type | Single Family |
| Community Name | Dovercourt-Wallace Emerson-Junction |
Building
| Bathroom Total | 4 |
| Bedrooms Above Ground | 3 |
| Bedrooms Below Ground | 1 |
| Bedrooms Total | 4 |
| Basement Development | Finished |
| Basement Features | Separate Entrance |
| Basement Type | N/a (finished) |
| Construction Style Attachment | Detached |
| Cooling Type | Central Air Conditioning |
| Exterior Finish | Stone, Stucco |
| Fireplace Present | Yes |
| Heating Fuel | Natural Gas |
| Heating Type | Forced Air |
| Stories Total | 2 |
| Type | House |
Land
| Acreage | No |
| Size Irregular | 20 X 100 Ft |
| Size Total Text | 20 X 100 Ft |
Rooms
| Level | Type | Length | Width | Dimensions |
|---|---|---|---|---|
| Second Level | Primary Bedroom | 3.4 m | 3.3 m | 3.4 m x 3.3 m |
| Second Level | Bedroom 2 | 3 m | 2.8 m | 3 m x 2.8 m |
| Second Level | Bedroom 3 | 3.5 m | 2.8 m | 3.5 m x 2.8 m |
| Basement | Bedroom 4 | 4.5 m | 2.7 m | 4.5 m x 2.7 m |
| Basement | Kitchen | 5.7 m | 3.6 m | 5.7 m x 3.6 m |
| Main Level | Family Room | 7.3 m | 4.5 m | 7.3 m x 4.5 m |
| Main Level | Dining Room | Measurements not available | ||
| Main Level | Kitchen | 5.3 m | 3.94 m | 5.3 m x 3.94 m |
Interested?
Contact us for more information
Charn Grewal
Salesperson
2720 North Park Drive #201
Brampton, Ontario L6S 0E9
(905) 456-1010
(905) 673-8900


