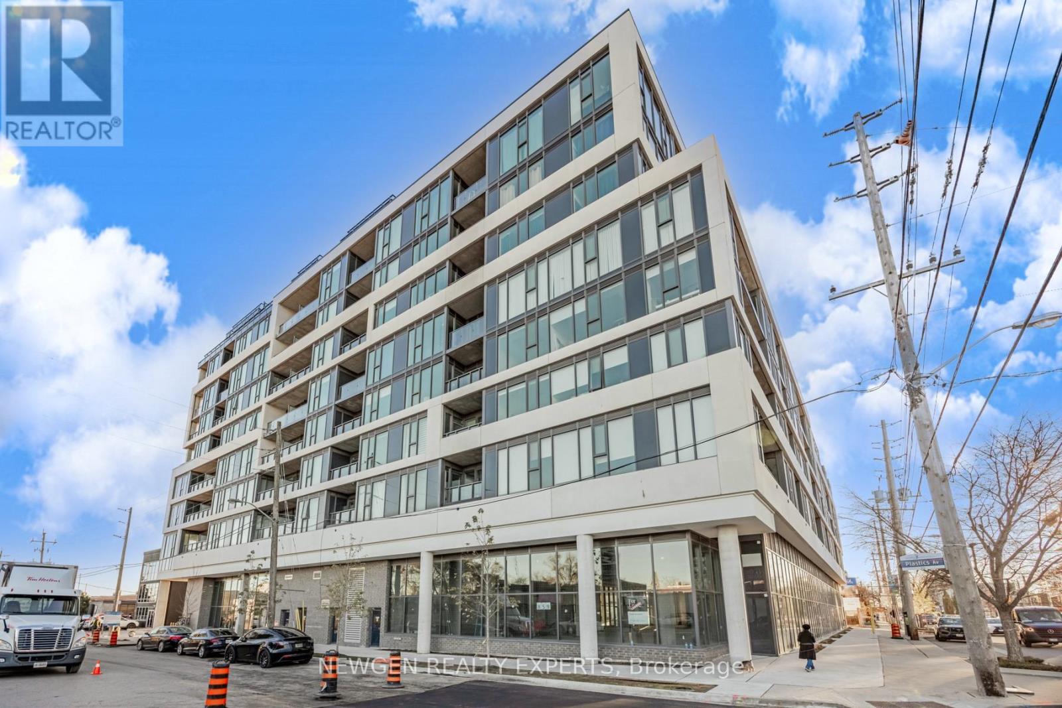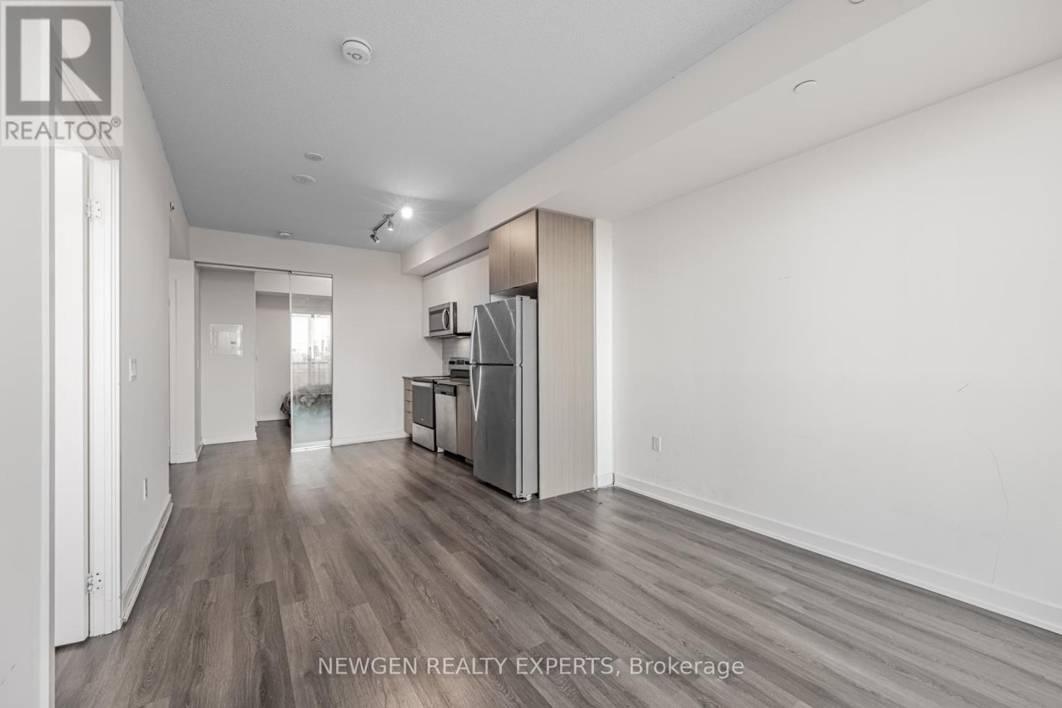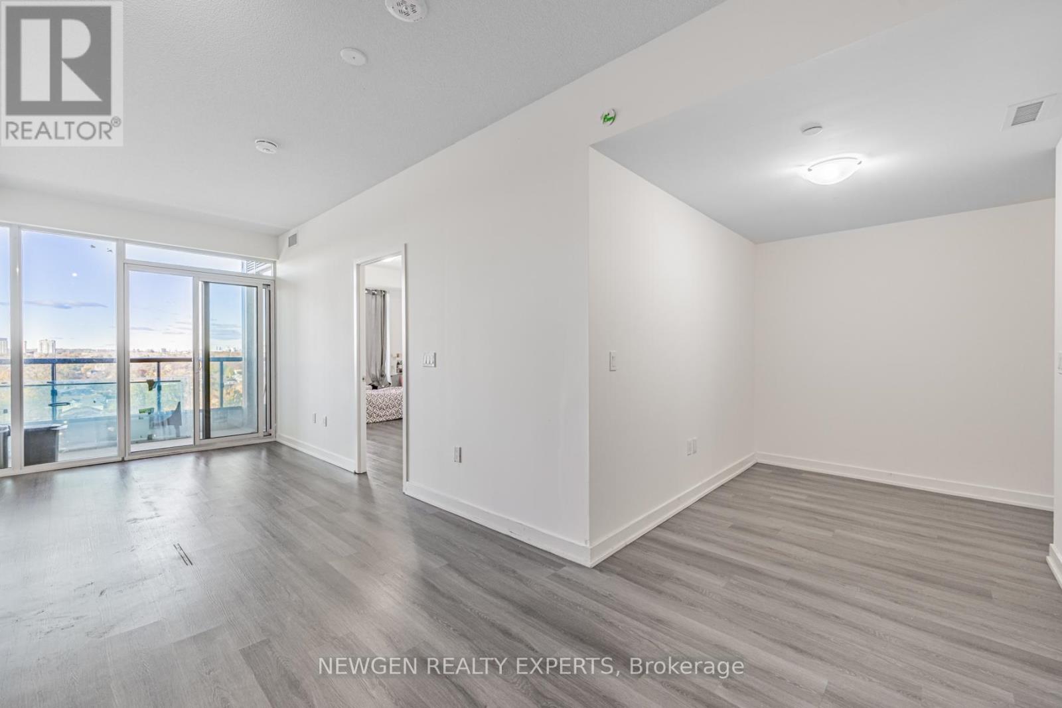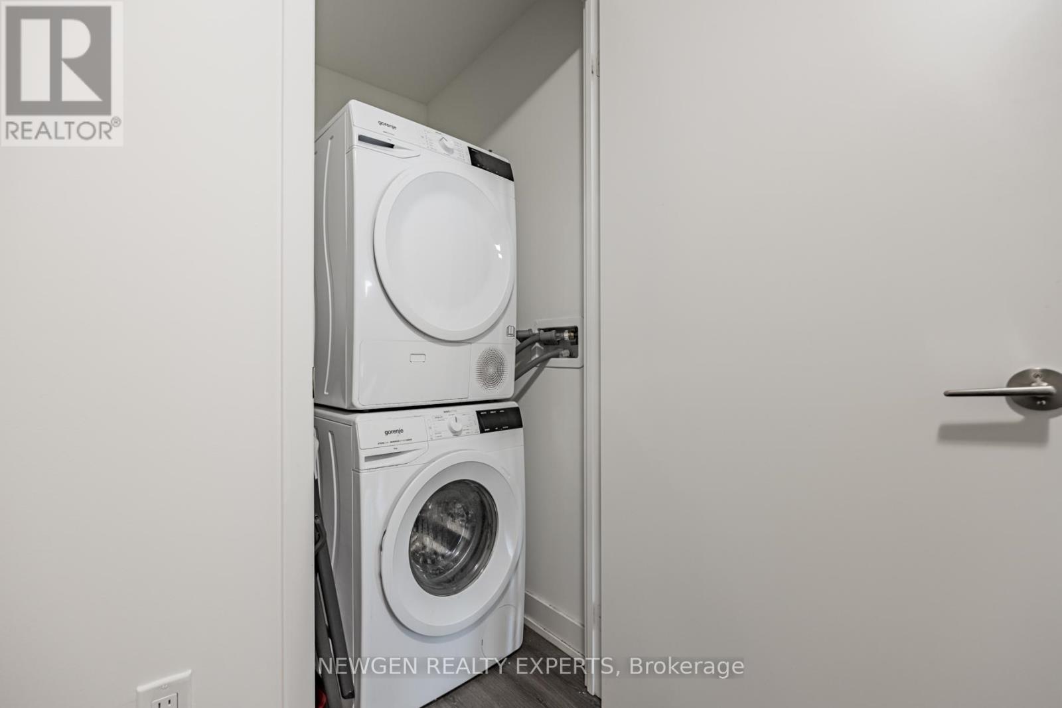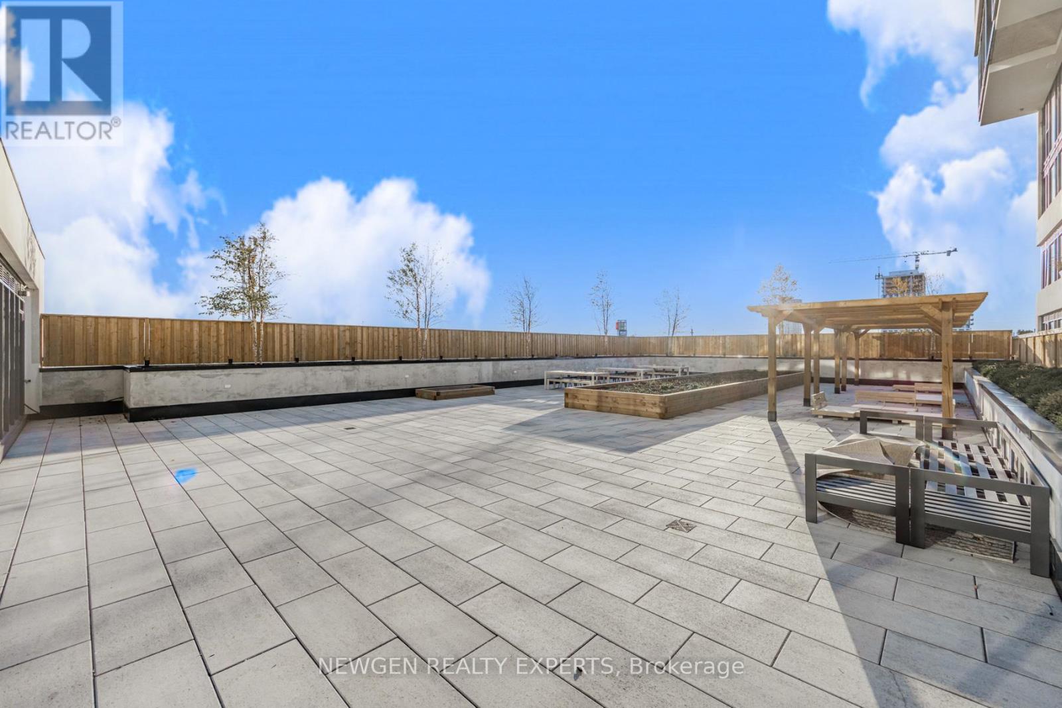1007 - 859 The Queensway Toronto, Ontario M8Z 1N8
$649,999Maintenance, Heat, Common Area Maintenance, Insurance, Parking
$663 Monthly
Maintenance, Heat, Common Area Maintenance, Insurance, Parking
$663 MonthlyAmazingly Beautiful, Bright, and Spacious 2 Br plus Flex, 2 Full Wr Condo. 1 Year New. One of the Best Layouts in the Building. Comes with 1 Parking and 1 Locker. This unit offers a bright, functional layout with no wasted space. Laminate Floors Throughout. Open Concept Layout. Floor to Ceiling Windows Provide Plenty of Natural Light. Primary Bedroom with Attached Washroom and Closet. Good Sized Second Bedroom with Closet. Open Concept Kitchen with Built-In Appliances. Very close to all Amenities, Grocery Store, Costco and more. Minutes to Gardiner Expwy, Lakeshore Blvd, QEW/427, Mimico Go, TTC. Public transit right outside the building. Building Amenities include a 24/7 Concierge, Gym, Outdoor BBQ and more **** EXTRAS **** Fridge/Stove/Dishwasher, B/I Microwave, Front Load Washer & Dryer, Laminate Flooring. Parking and Locker. Photos taken when unit was vacant. (id:24801)
Property Details
| MLS® Number | W11892922 |
| Property Type | Single Family |
| Community Name | Stonegate-Queensway |
| Amenities Near By | Hospital, Public Transit, Schools |
| Community Features | Pet Restrictions, Community Centre |
| Features | Balcony, Carpet Free |
| Parking Space Total | 1 |
| View Type | View, City View |
Building
| Bathroom Total | 2 |
| Bedrooms Above Ground | 2 |
| Bedrooms Total | 2 |
| Amenities | Security/concierge, Exercise Centre, Party Room, Visitor Parking, Storage - Locker |
| Cooling Type | Central Air Conditioning |
| Exterior Finish | Concrete, Steel |
| Flooring Type | Laminate |
| Heating Fuel | Natural Gas |
| Heating Type | Forced Air |
| Size Interior | 800 - 899 Ft2 |
| Type | Apartment |
Parking
| Underground |
Land
| Acreage | No |
| Land Amenities | Hospital, Public Transit, Schools |
| Landscape Features | Landscaped |
Rooms
| Level | Type | Length | Width | Dimensions |
|---|---|---|---|---|
| Main Level | Living Room | Measurements not available | ||
| Main Level | Kitchen | Measurements not available | ||
| Main Level | Primary Bedroom | Measurements not available | ||
| Main Level | Bedroom 2 | Measurements not available | ||
| Main Level | Office | Measurements not available |
Contact Us
Contact us for more information
Bhavik Vyas
Broker
www.bhavikvyas.ca/
www.facebook.com/bhavikvyasrealtor/
(905) 236-2000
(905) 593-2006


