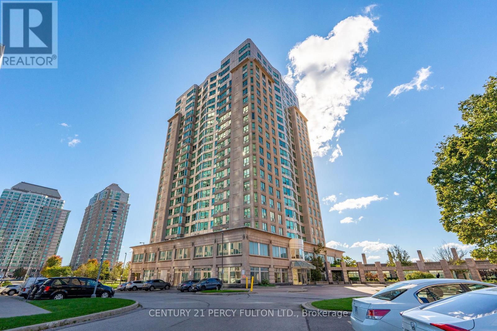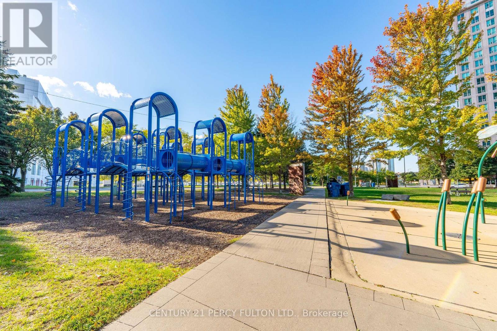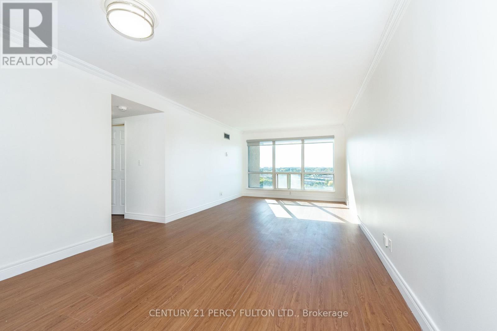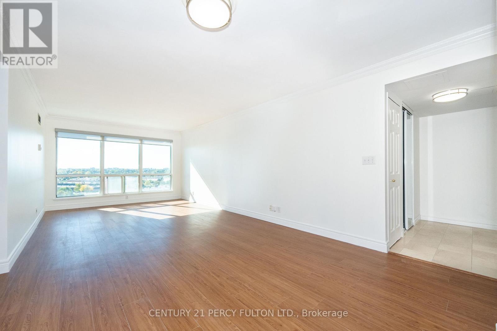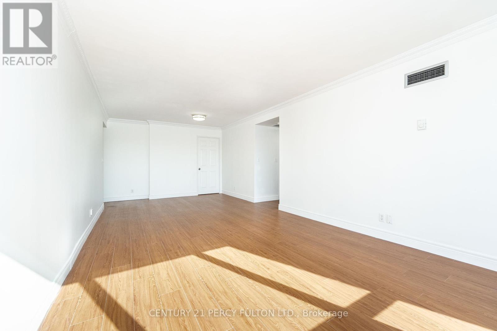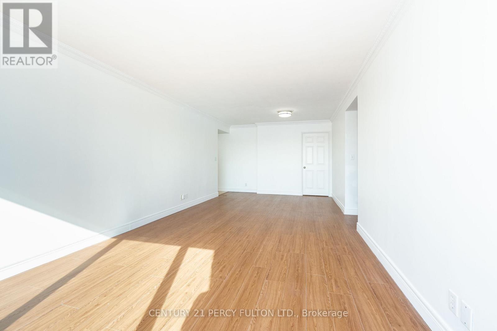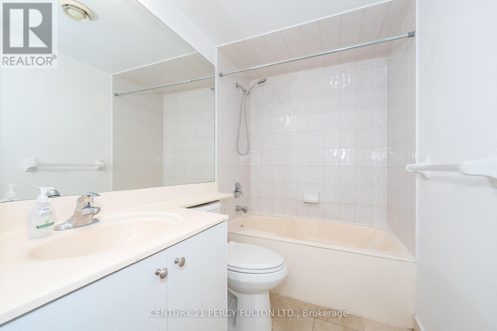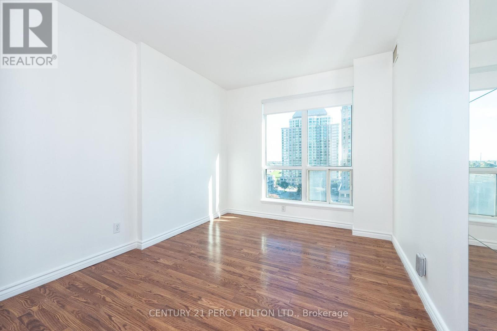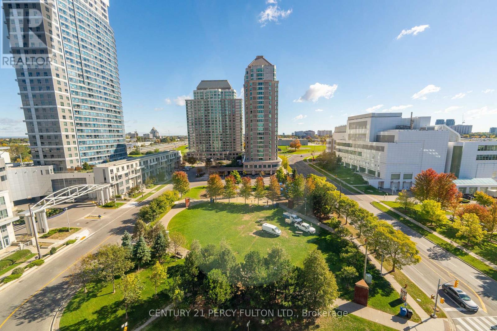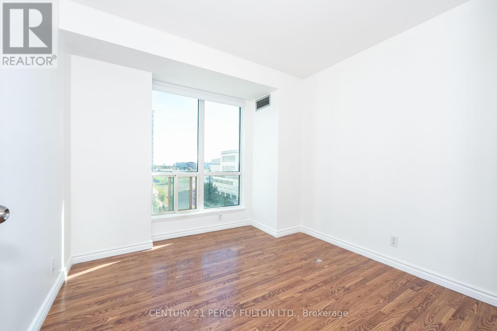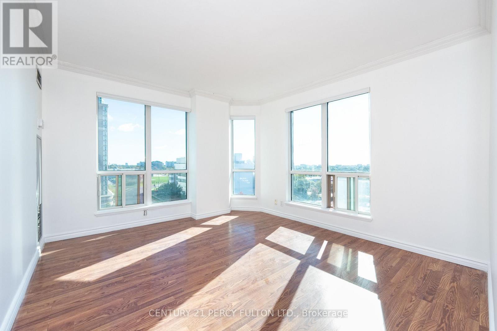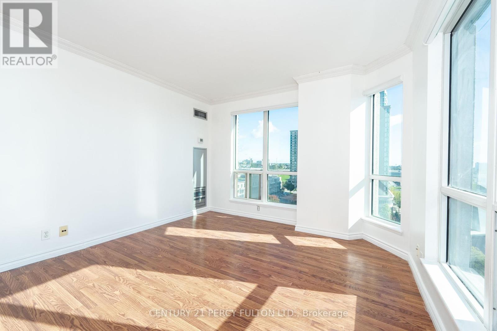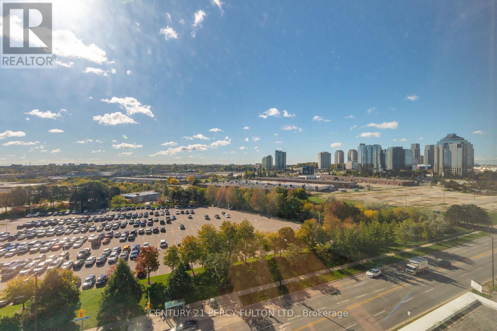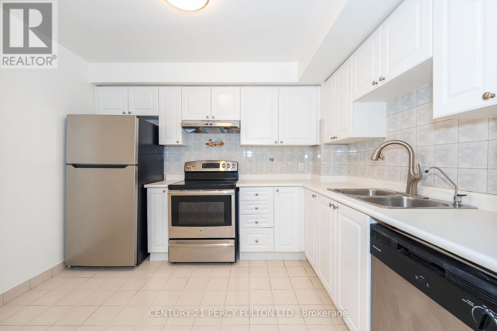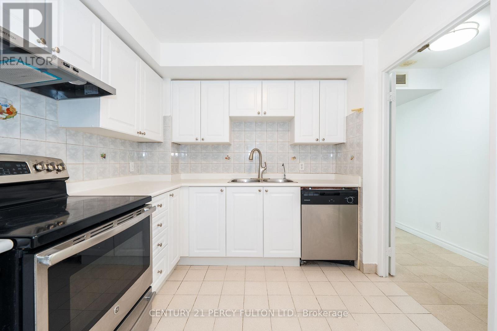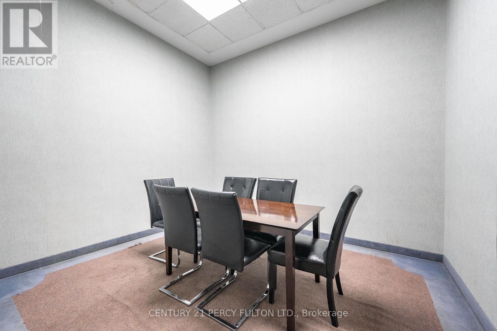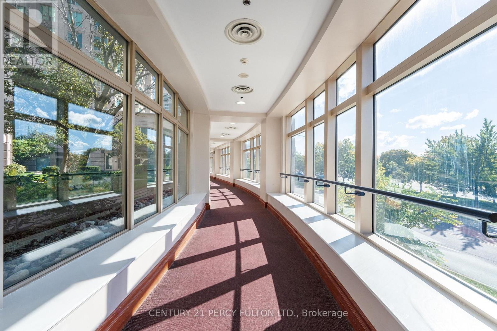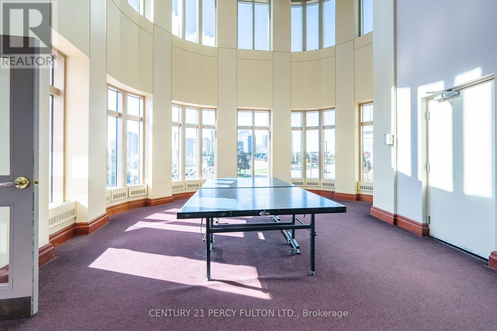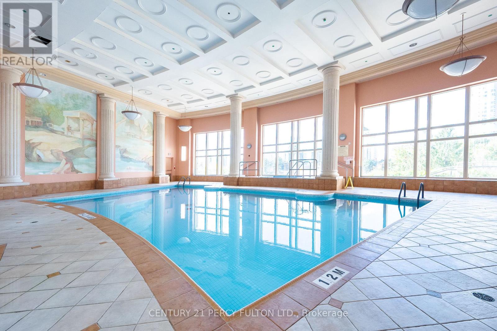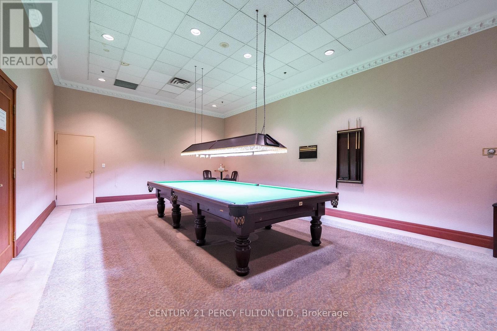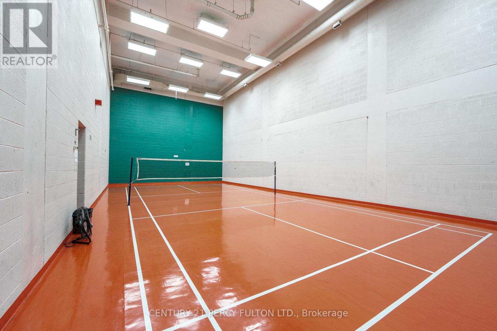1007 - 8 Lee Centre Drive Toronto, Ontario M1H 3H8
$599,900Maintenance, Heat, Common Area Maintenance, Electricity, Insurance, Water, Parking
$1,370.80 Monthly
Maintenance, Heat, Common Area Maintenance, Electricity, Insurance, Water, Parking
$1,370.80 MonthlyStunning 3 Bedroom + Den Southeast Corner Unit With Bright, Sun-Filled South And East Views! This Spacious Suite Features a Functional, Open-Concept Layout - Perfect For Families Or Professionals Alike. Enjoy A Kitchen with Ample Storage, Generous Living/Dining Area, and Convenient In-Suite Laundry. Premium Building Amenities Include: Indoor Pool, Hot Tub, Sauna, Gym 24-Hour Concierge, Secure Underground Parking, And A Beautifully Landscaped Garden With Park and Playground. Located Above Everyday Conveniences And Just Minutes From Scarborough Town Centre, Scarborough Civic Centre, Centennial College, And University of Toronto Scarborough. Quick Access To Highway 401, TTC, And GO Transit Makes Commuting Effortless! (id:24801)
Property Details
| MLS® Number | E12457684 |
| Property Type | Single Family |
| Community Name | Woburn |
| Amenities Near By | Hospital, Park, Public Transit |
| Community Features | Pet Restrictions |
| Features | Elevator, In Suite Laundry |
| Parking Space Total | 1 |
Building
| Bathroom Total | 2 |
| Bedrooms Above Ground | 3 |
| Bedrooms Below Ground | 1 |
| Bedrooms Total | 4 |
| Amenities | Security/concierge, Exercise Centre, Recreation Centre, Storage - Locker |
| Cooling Type | Central Air Conditioning |
| Exterior Finish | Stucco |
| Flooring Type | Laminate, Ceramic |
| Heating Fuel | Natural Gas |
| Heating Type | Forced Air |
| Size Interior | 1,200 - 1,399 Ft2 |
| Type | Apartment |
Parking
| Underground | |
| Garage |
Land
| Acreage | No |
| Land Amenities | Hospital, Park, Public Transit |
Rooms
| Level | Type | Length | Width | Dimensions |
|---|---|---|---|---|
| Flat | Living Room | 7.199 m | 3.48 m | 7.199 m x 3.48 m |
| Flat | Dining Room | 7.199 m | 3.48 m | 7.199 m x 3.48 m |
| Flat | Den | 3.31 m | 2.42 m | 3.31 m x 2.42 m |
| Flat | Kitchen | 3.21 m | 2.67 m | 3.21 m x 2.67 m |
| Flat | Primary Bedroom | 3.74 m | 3.43 m | 3.74 m x 3.43 m |
| Flat | Bedroom 2 | 2.98 m | 2.95 m | 2.98 m x 2.95 m |
| Flat | Bedroom 3 | 3.33 m | 8.96 m | 3.33 m x 8.96 m |
https://www.realtor.ca/real-estate/28979448/1007-8-lee-centre-drive-toronto-woburn-woburn
Contact Us
Contact us for more information
Omar Ferotan
Salesperson
2911 Kennedy Road
Toronto, Ontario M1V 1S8
(416) 298-8200
(416) 298-6602
HTTP://www.c21percyfulton.com


