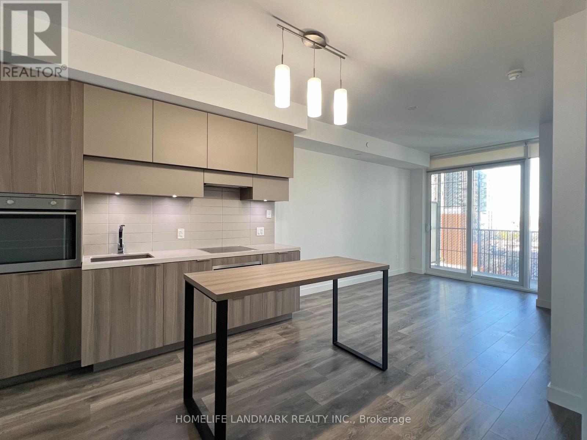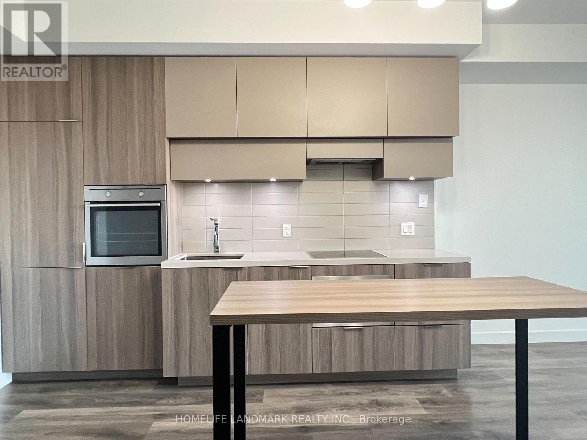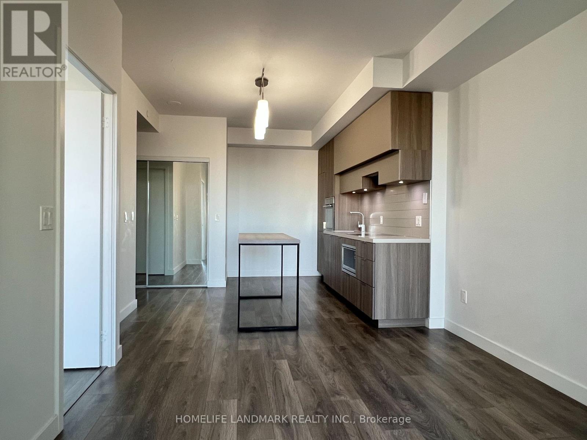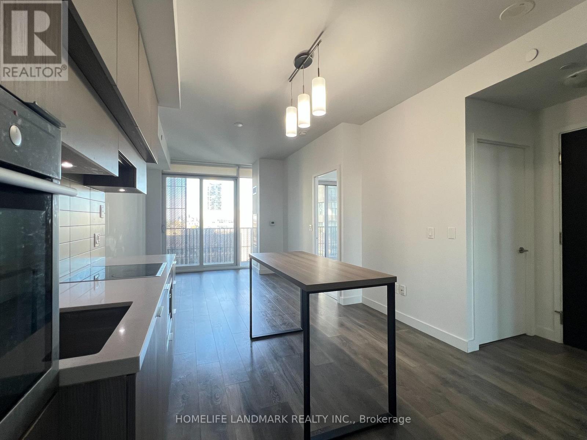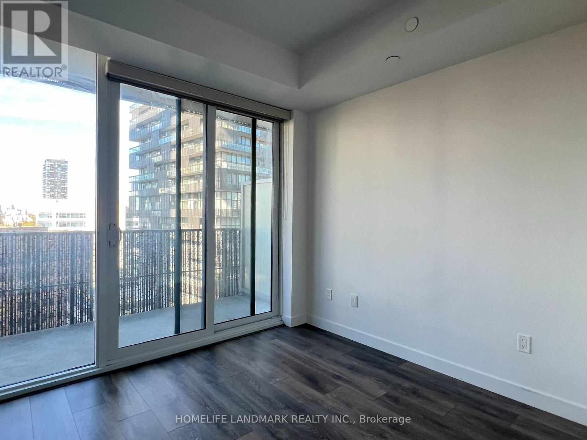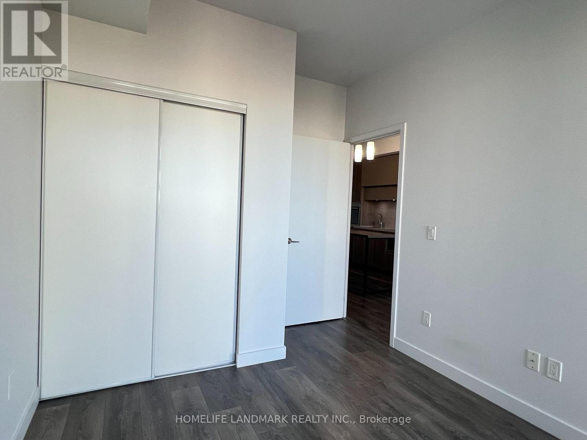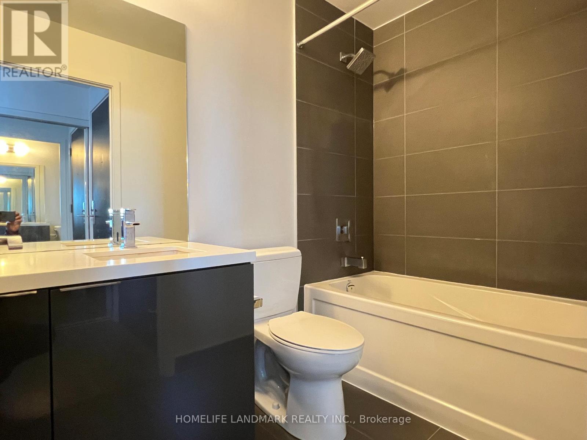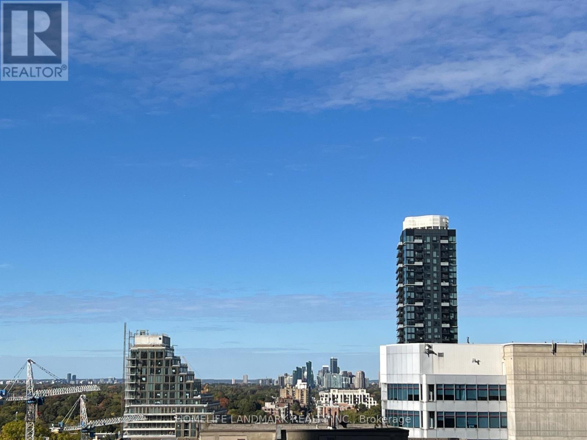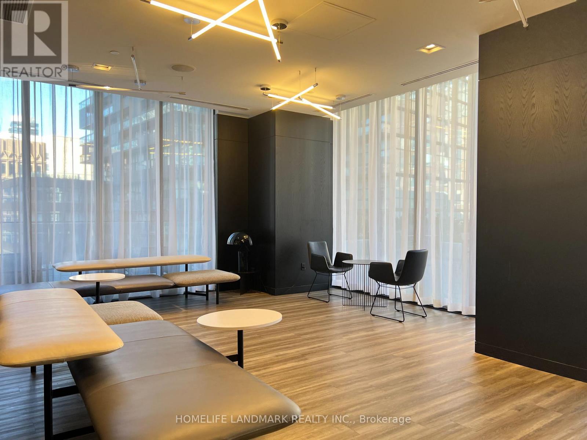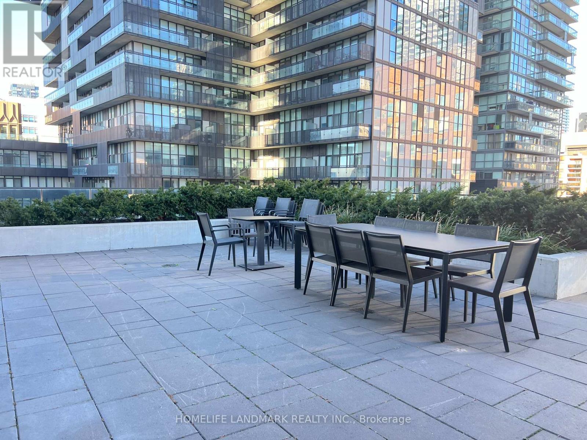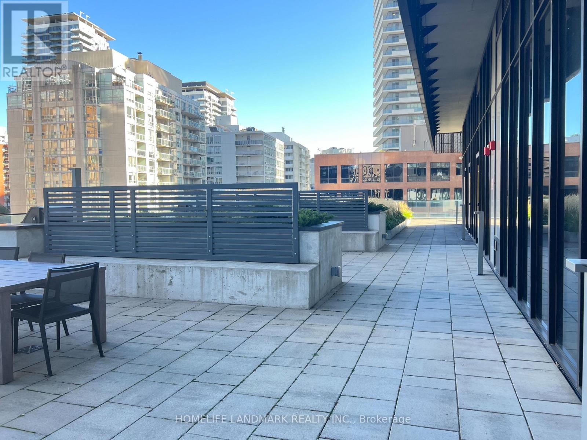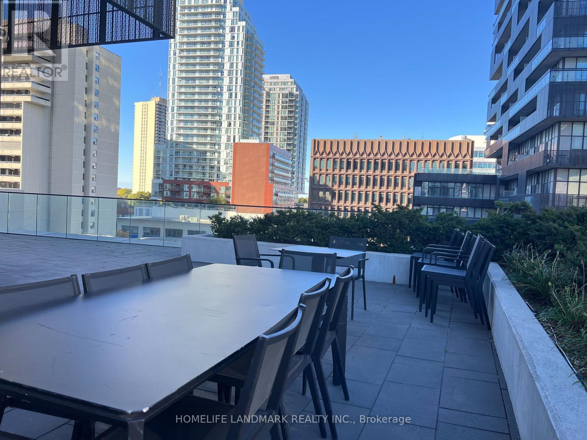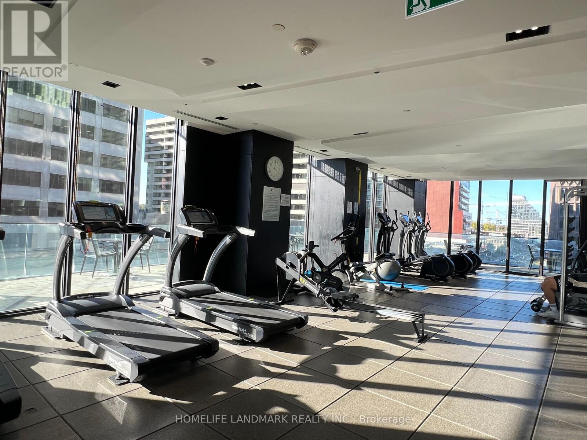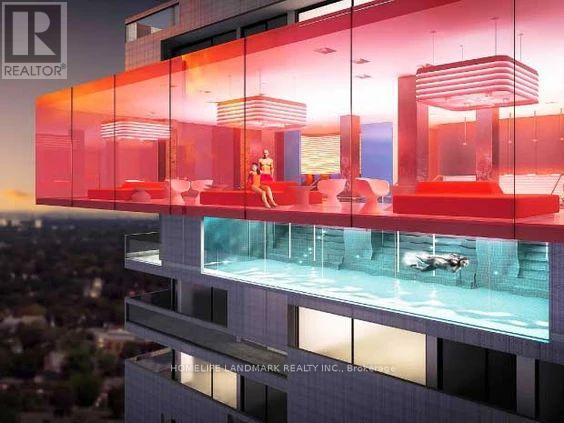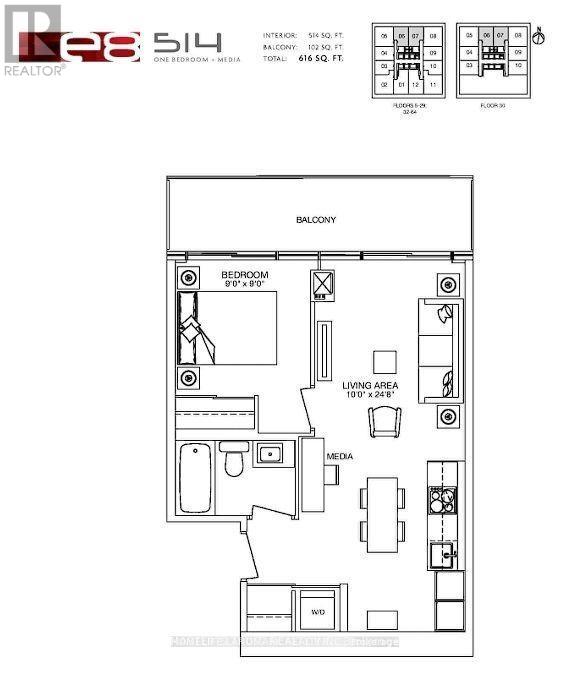1007 - 8 Eglinton Avenue E Toronto, Ontario M4P 1A6
$479,000Maintenance, Water, Common Area Maintenance, Insurance
$489.48 Monthly
Maintenance, Water, Common Area Maintenance, Insurance
$489.48 MonthlyYonge and eglinton E-Condo Luxury One Bedroom Unit (514 Sq Ft ) With 9' Ceilings, Floor To Ceiling Windows, Spectacular North View, both living room and bedroom Walk-Out To Large Terrace (102 Sq Ft). modern open concept kitchen, central island, stainless steel appliances, laminate throughout, upcoming Direct Access To Subway And Future Eglinton Lrt In The Heart Of The City At Yonge & Eglinton. Top Schools, Shopping, Restaurants, Movie Theatres, Supermarkets & Banks At Your Doorstep. World Class Amenities: Unique Glass Wall indoor Swimming Pool Overlooking Skyline, Lounges, Yoga, party room, city-overlooking BBQ terrace, And Boxing Studios. (id:24801)
Property Details
| MLS® Number | C12464657 |
| Property Type | Single Family |
| Neigbourhood | Don Valley West |
| Community Name | Mount Pleasant West |
| Community Features | Pet Restrictions |
| Features | Balcony |
Building
| Bathroom Total | 1 |
| Bedrooms Above Ground | 1 |
| Bedrooms Total | 1 |
| Amenities | Storage - Locker |
| Appliances | Range, Dishwasher, Dryer, Microwave, Hood Fan, Stove, Washer, Window Coverings, Refrigerator |
| Architectural Style | Multi-level |
| Cooling Type | Central Air Conditioning |
| Exterior Finish | Concrete Block, Brick |
| Flooring Type | Laminate |
| Heating Fuel | Natural Gas |
| Heating Type | Forced Air |
| Size Interior | 500 - 599 Ft2 |
| Type | Apartment |
Parking
| Underground | |
| Garage |
Land
| Acreage | No |
Rooms
| Level | Type | Length | Width | Dimensions |
|---|---|---|---|---|
| Flat | Living Room | 3.62 m | 3.06 m | 3.62 m x 3.06 m |
| Flat | Kitchen | 3.85 m | 3.4 m | 3.85 m x 3.4 m |
| Flat | Dining Room | 3.85 m | 3.4 m | 3.85 m x 3.4 m |
| Flat | Bedroom | 3.55 m | 2.75 m | 3.55 m x 2.75 m |
Contact Us
Contact us for more information
Sam Tan
Broker
7240 Woodbine Ave Unit 103
Markham, Ontario L3R 1A4
(905) 305-1600
(905) 305-1609
www.homelifelandmark.com/


