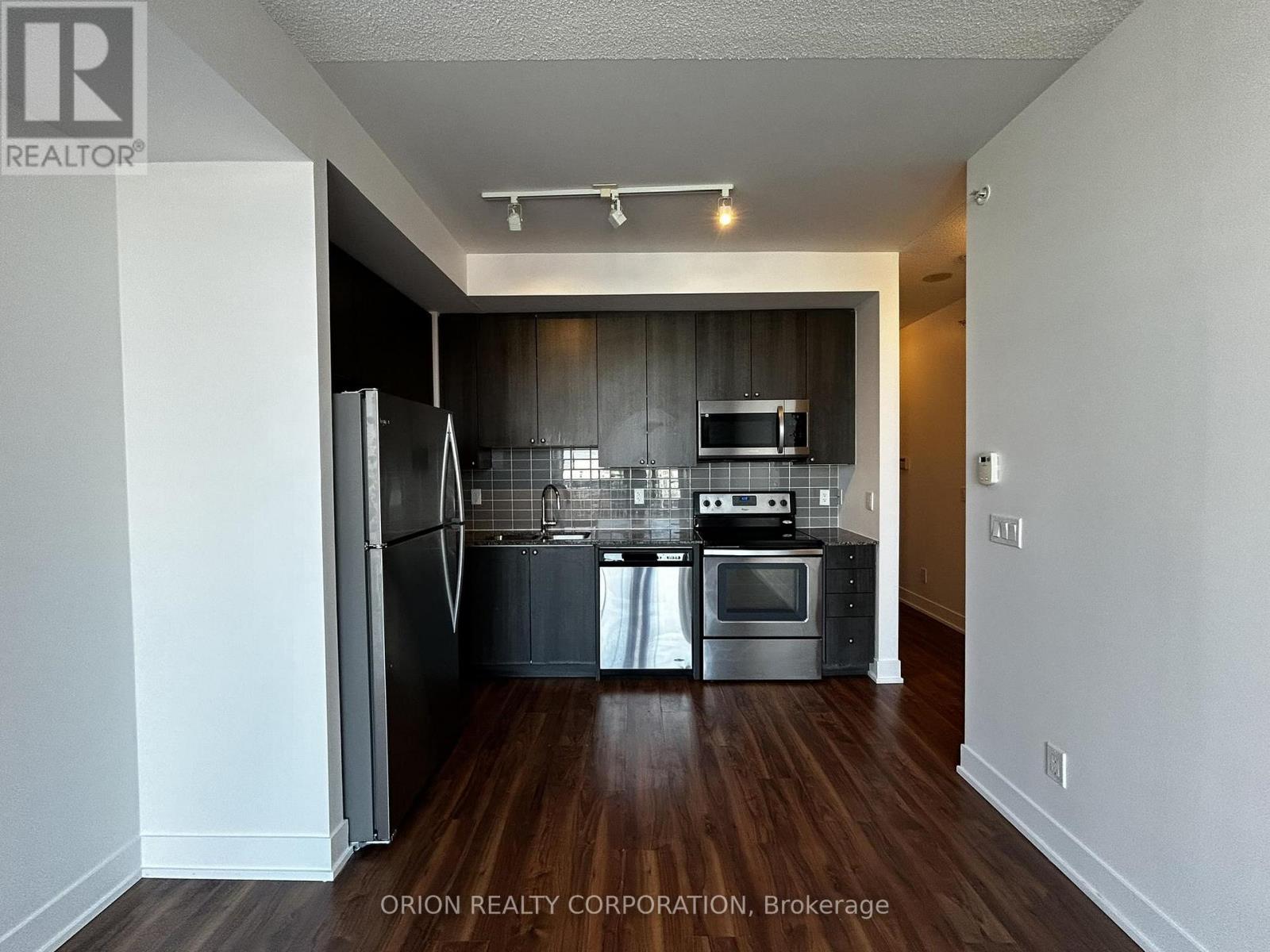1007 - 68 Merton Street Toronto, Ontario M4S 1A1
$629,000Maintenance, Heat, Water, Common Area Maintenance, Insurance, Parking
$548.78 Monthly
Maintenance, Heat, Water, Common Area Maintenance, Insurance, Parking
$548.78 MonthlyExperience the charm of Yonge and Davisville in this exquisite 1-bedroom condominium, mere steps from the Davisville Subway Station. Complete with parking and a locker, this unit offers ample space and abundant natural light. Enjoy the convenience of a concierge, gym, party room, games room, outdoor BBQ area, and guest suite. With The Beltline, Davisville Park, shops, and restaurants just minutes away, this is urban living at its finest! **** EXTRAS **** Granite Kitchen, Stainless Steel Appliances, Stacked Washer/Dryer (id:24801)
Property Details
| MLS® Number | C9360604 |
| Property Type | Single Family |
| Neigbourhood | Davisville |
| Community Name | Mount Pleasant West |
| Community Features | Pet Restrictions |
| Features | Balcony |
| Parking Space Total | 1 |
Building
| Bathroom Total | 1 |
| Bedrooms Above Ground | 1 |
| Bedrooms Total | 1 |
| Amenities | Security/concierge, Exercise Centre, Recreation Centre, Visitor Parking, Storage - Locker |
| Cooling Type | Central Air Conditioning |
| Exterior Finish | Concrete |
| Flooring Type | Laminate |
| Heating Fuel | Natural Gas |
| Heating Type | Forced Air |
| Size Interior | 500 - 599 Ft2 |
| Type | Apartment |
Parking
| Underground |
Land
| Acreage | No |
Rooms
| Level | Type | Length | Width | Dimensions |
|---|---|---|---|---|
| Main Level | Living Room | 3.74 m | 3.23 m | 3.74 m x 3.23 m |
| Main Level | Dining Room | 3.74 m | 3.23 m | 3.74 m x 3.23 m |
| Main Level | Kitchen | 2.23 m | 3.32 m | 2.23 m x 3.32 m |
| Main Level | Primary Bedroom | 4.11 m | 2.92 m | 4.11 m x 2.92 m |
Contact Us
Contact us for more information
Hanne Elisabeth Flake
Salesperson
1149 Lakeshore Rd E
Mississauga, Ontario L5E 1E8
(416) 733-7784
(905) 286-5271
Ralph Joseph Del Duca
Broker of Record
150 Ferrand Drive Suite 801
Toronto, Ontario M3G 3E5
(416) 733-7784
(416) 499-1844

























