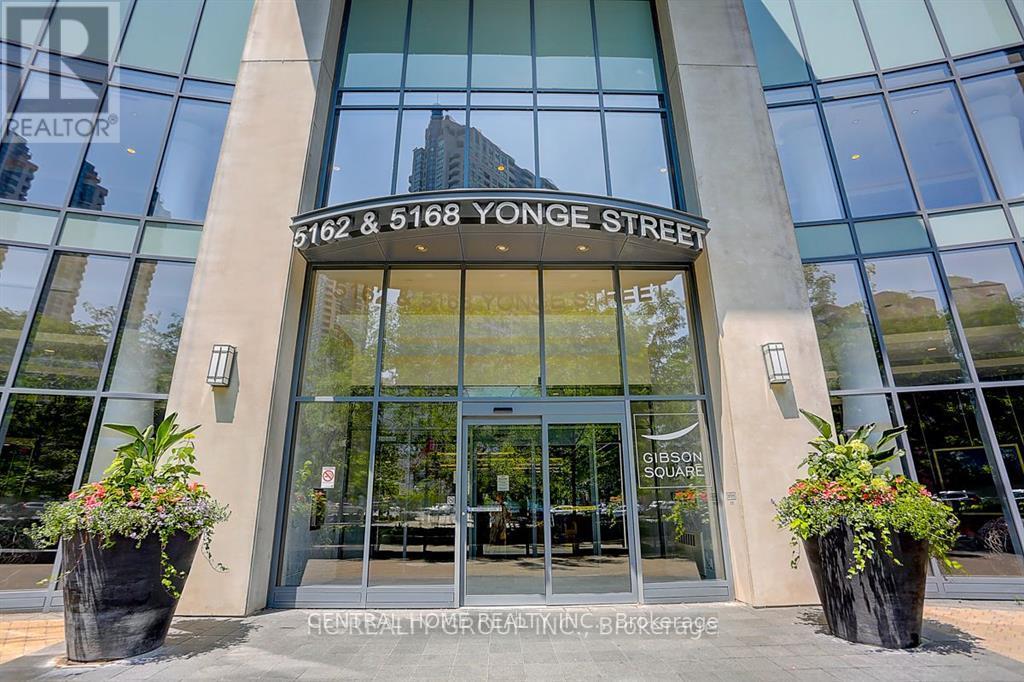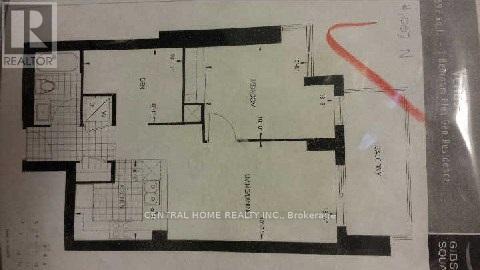1007 - 5168 Yonge Street Toronto, Ontario M2N 5P6
2 Bedroom
1 Bathroom
600 - 699 ft2
Central Air Conditioning
Heat Pump
$2,650 Monthly
Location! Location! Spacious, Luxurious 1Bed Room plus a Large Den Condo In Gibson Square Residences. Over 600 Sqft Unit, Bright North view, All Laminate Flooring With High-End Stainless Steel Built-In Appliances! Direct Access To North York Subway Station, Library, City Centre, Community Centre, Shopping, Restaurants! Excellent Amenities; Concierge, Exercise Room, Indoor Pool, Sauna, Party Room, Guest Suite, Security System (id:24801)
Property Details
| MLS® Number | C11907728 |
| Property Type | Single Family |
| Community Name | Willowdale West |
| Community Features | Pets Not Allowed |
| Features | Balcony, Carpet Free |
| Parking Space Total | 1 |
Building
| Bathroom Total | 1 |
| Bedrooms Above Ground | 1 |
| Bedrooms Below Ground | 1 |
| Bedrooms Total | 2 |
| Amenities | Security/concierge, Exercise Centre, Recreation Centre, Party Room, Visitor Parking, Storage - Locker |
| Appliances | Dishwasher, Dryer, Microwave, Refrigerator, Washer, Window Coverings |
| Cooling Type | Central Air Conditioning |
| Exterior Finish | Concrete |
| Flooring Type | Laminate, Hardwood, Ceramic |
| Heating Fuel | Natural Gas |
| Heating Type | Heat Pump |
| Size Interior | 600 - 699 Ft2 |
| Type | Apartment |
Parking
| Underground | |
| Garage |
Land
| Acreage | No |
Rooms
| Level | Type | Length | Width | Dimensions |
|---|---|---|---|---|
| Flat | Living Room | 5.45 m | 3.03 m | 5.45 m x 3.03 m |
| Flat | Dining Room | 5.45 m | 3.03 m | 5.45 m x 3.03 m |
| Flat | Bedroom | 3.64 m | 3.03 m | 3.64 m x 3.03 m |
| Flat | Den | 3.06 m | 2.42 m | 3.06 m x 2.42 m |
| Flat | Kitchen | 2.81 m | 2.55 m | 2.81 m x 2.55 m |
Contact Us
Contact us for more information
Abed Daraeifar
Salesperson
abedrealty.com/
Central Home Realty Inc.
30 Fulton Way Unit 8 Ste 100
Richmond Hill, Ontario L4B 1E6
30 Fulton Way Unit 8 Ste 100
Richmond Hill, Ontario L4B 1E6
(416) 500-5888
(416) 238-4386














