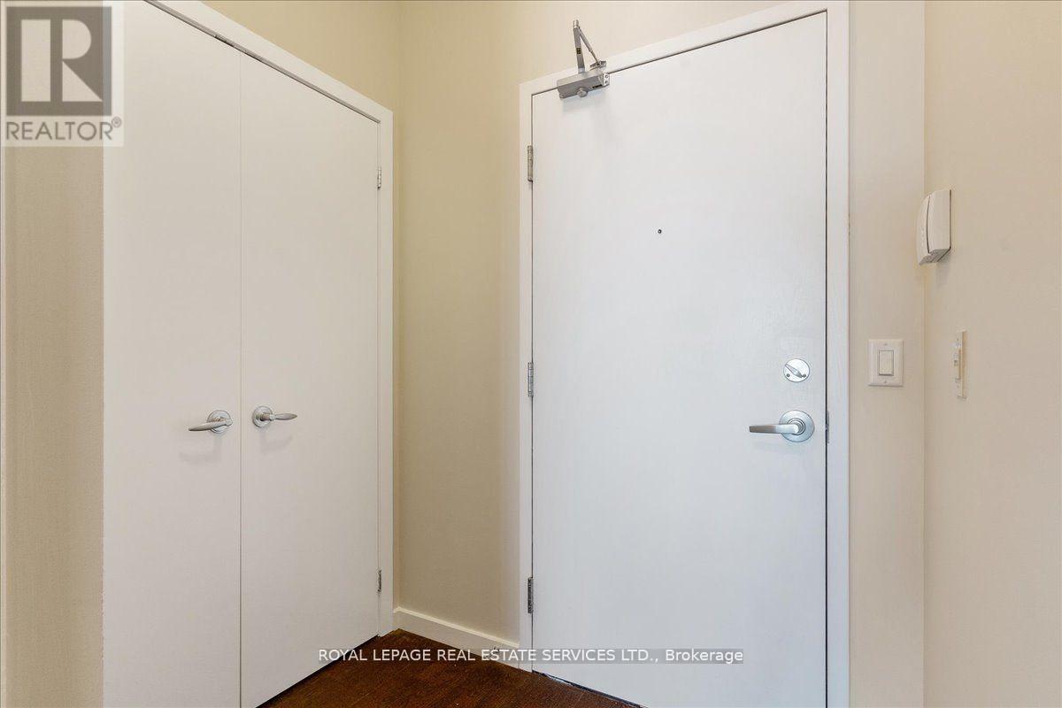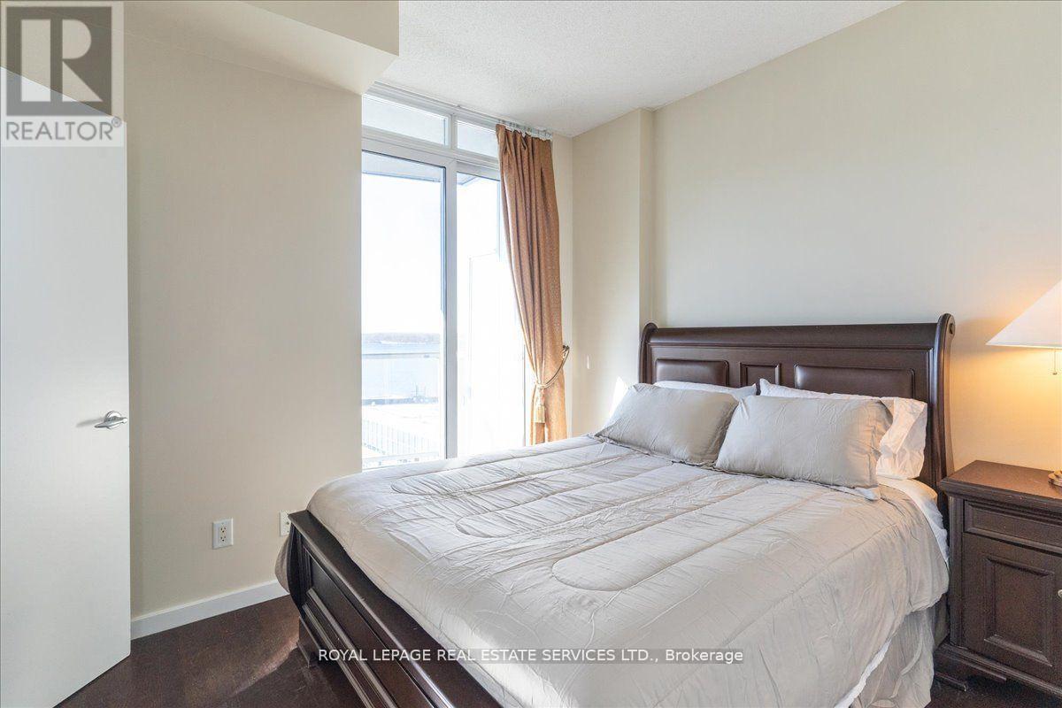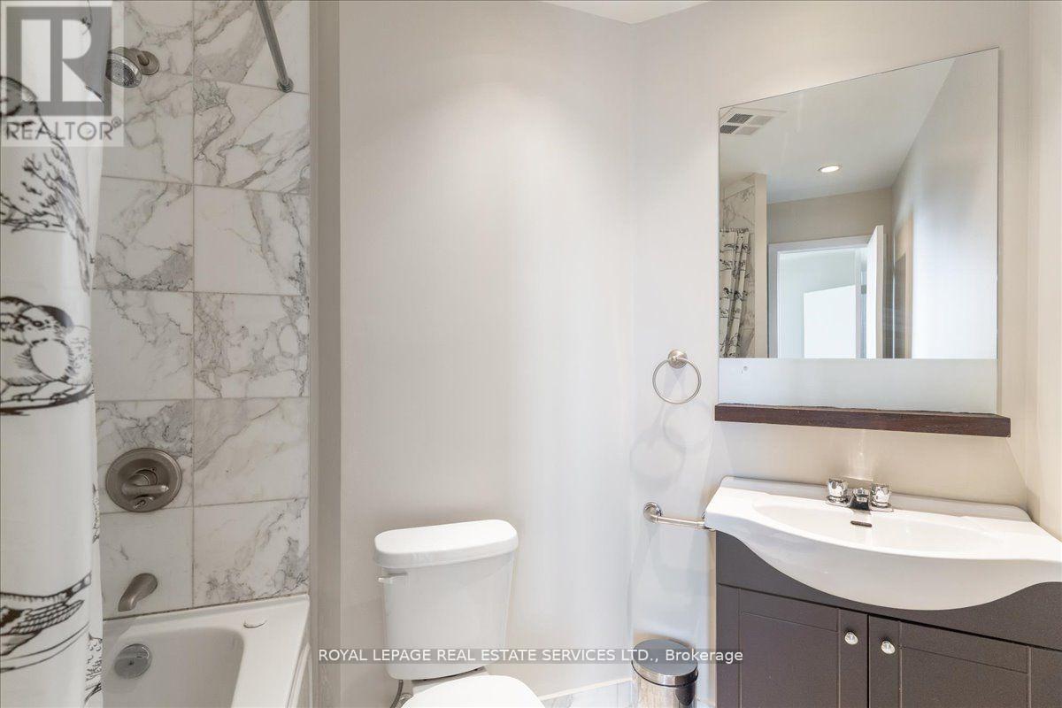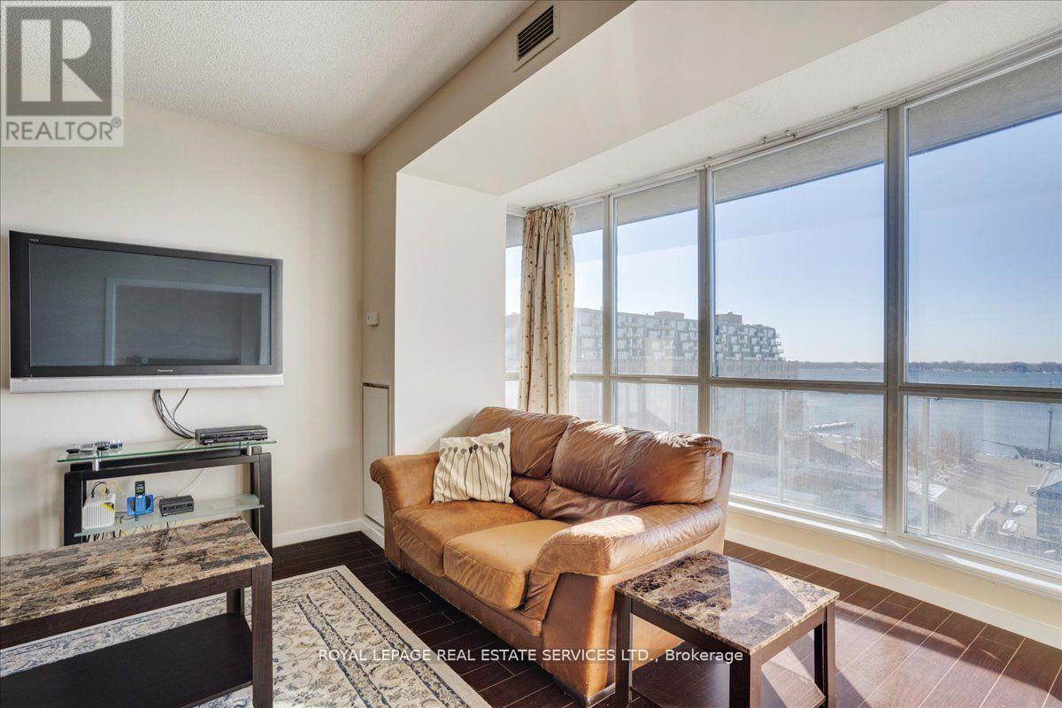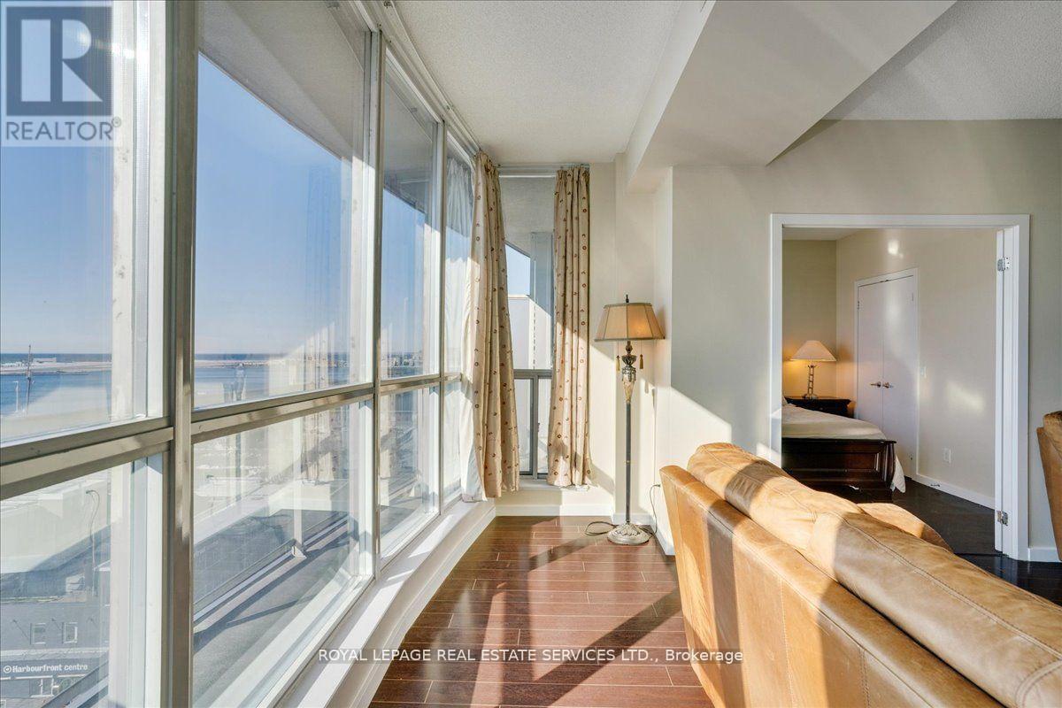1007 - 218 Queens Quay W Toronto, Ontario M5J 2Y6
$4,600 Monthly
All Inclusive Furnished 2+1 Bedroom Condo at the Prestigious Water Club with million dollar unobstructedlake view. Includes All Utilities, Cable, Internet, Phone and All State of the Art Amenities(indoor/outdoor pool,gym, sauna, steam rm, billiards, party rm, guest suite, bbq area. *NOTE* Parking Spot close elevators. Greatlocation with easy access to all transportation, recreational activities and all amenities. AAA tenants preferred,corporate tenants welcome and long term lease encouraged but landlord may consider short term. Fabulous allinclusive living! **** EXTRAS **** 2 Queen Beds complete w/ bedding, pillows, 2 night tables, 2 sofas, dining set, coffee table, 2 end tables, tv, console,desk, s/s fridge, s/s stove, bi s/s dishwasher, bi microwave/hood fan, stacked washer/dryer. kitchen supplies. (id:24801)
Property Details
| MLS® Number | C11953325 |
| Property Type | Single Family |
| Community Name | Waterfront Communities C1 |
| Amenities Near By | Marina, Park, Public Transit |
| Community Features | Pets Not Allowed, Community Centre |
| Features | Level Lot, Balcony |
| Parking Space Total | 1 |
Building
| Bathroom Total | 2 |
| Bedrooms Above Ground | 2 |
| Bedrooms Below Ground | 1 |
| Bedrooms Total | 3 |
| Amenities | Exercise Centre, Recreation Centre, Party Room |
| Appliances | Garage Door Opener Remote(s) |
| Cooling Type | Central Air Conditioning |
| Exterior Finish | Concrete |
| Flooring Type | Hardwood |
| Heating Fuel | Natural Gas |
| Heating Type | Forced Air |
| Size Interior | 900 - 999 Ft2 |
| Type | Apartment |
Parking
| Underground |
Land
| Acreage | No |
| Land Amenities | Marina, Park, Public Transit |
| Surface Water | Lake/pond |
Rooms
| Level | Type | Length | Width | Dimensions |
|---|---|---|---|---|
| Flat | Living Room | 5.09 m | 4.72 m | 5.09 m x 4.72 m |
| Flat | Dining Room | 5.09 m | 4.72 m | 5.09 m x 4.72 m |
| Flat | Kitchen | 2.82 m | 2.31 m | 2.82 m x 2.31 m |
| Flat | Primary Bedroom | 3.13 m | 2.82 m | 3.13 m x 2.82 m |
| Flat | Bedroom 2 | 3.13 m | 2.82 m | 3.13 m x 2.82 m |
| Flat | Den | 2.67 m | 2.64 m | 2.67 m x 2.64 m |
Contact Us
Contact us for more information
Salvatore Fratia
Salesperson
salfratia.ca/
251 North Service Road Ste #101
Oakville, Ontario L6M 3E7
(905) 338-3737
(905) 338-7351
Stephanie Elise Redvers
Salesperson
251 North Service Rd #102
Oakville, Ontario L6M 3E7
(905) 338-3737
(905) 338-7531






