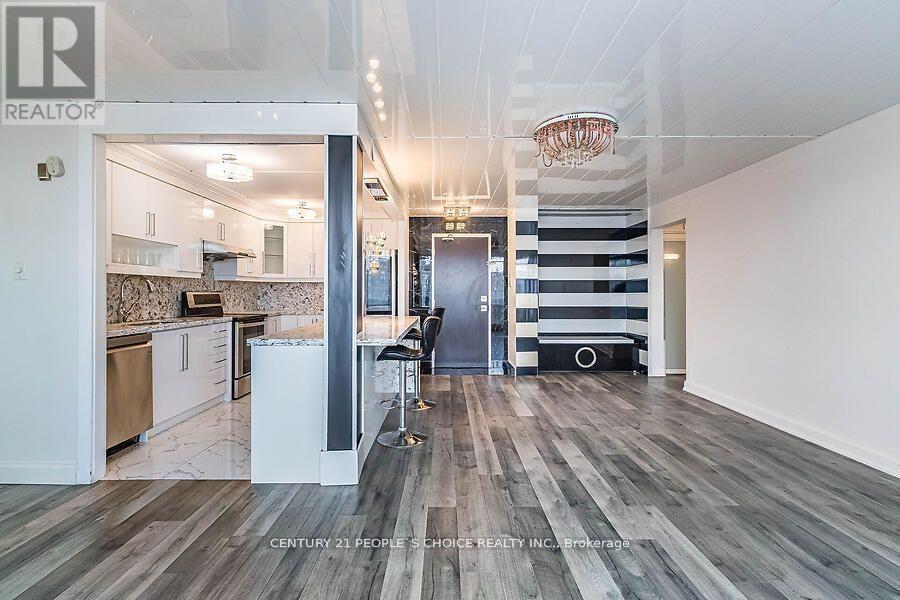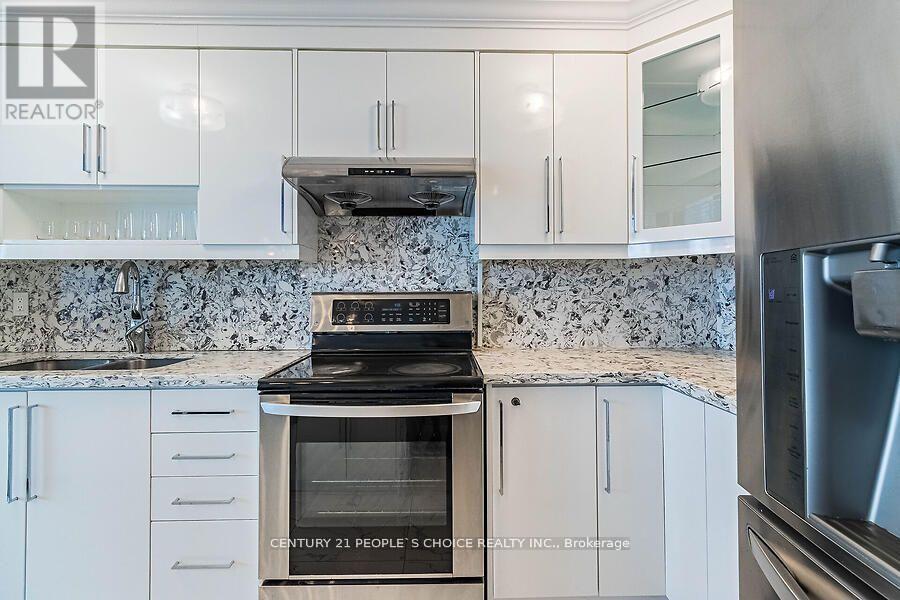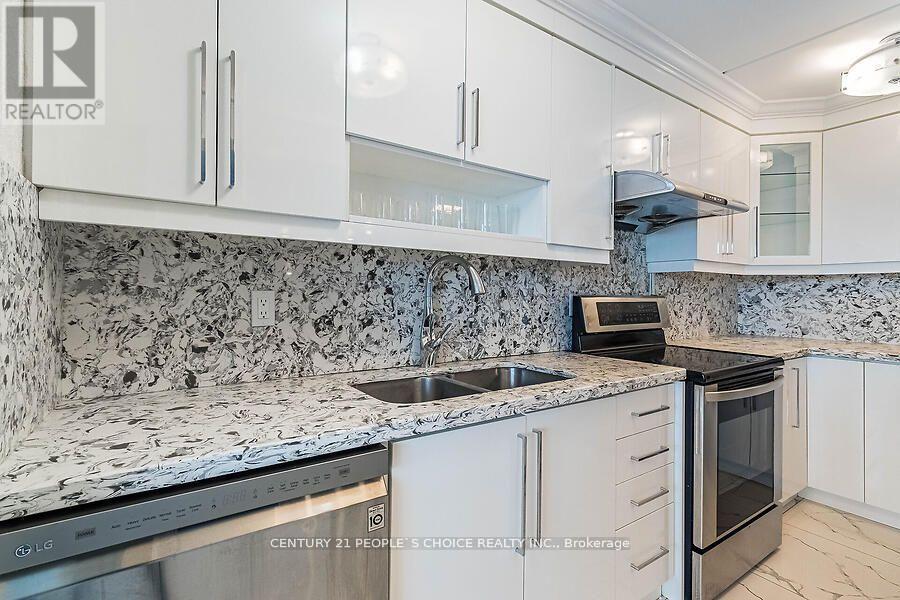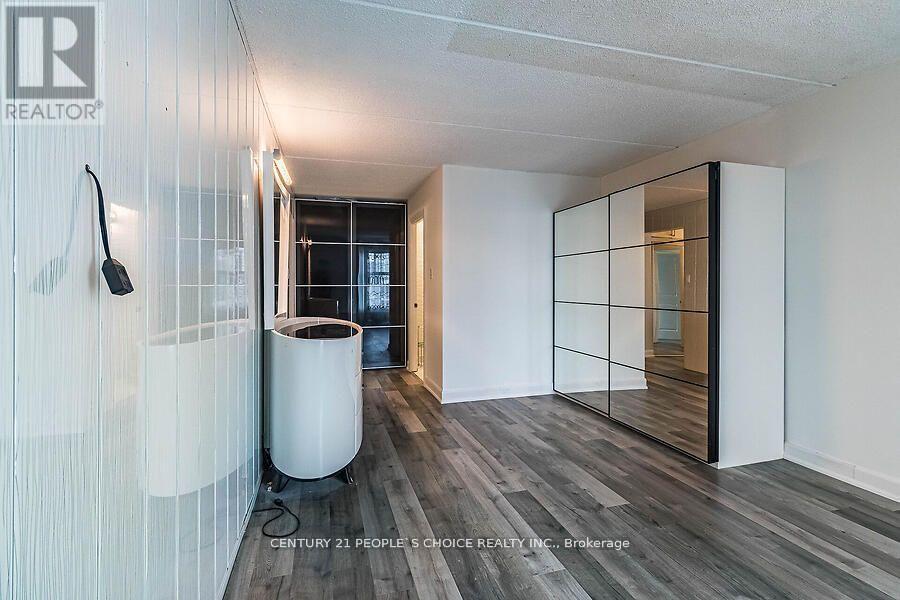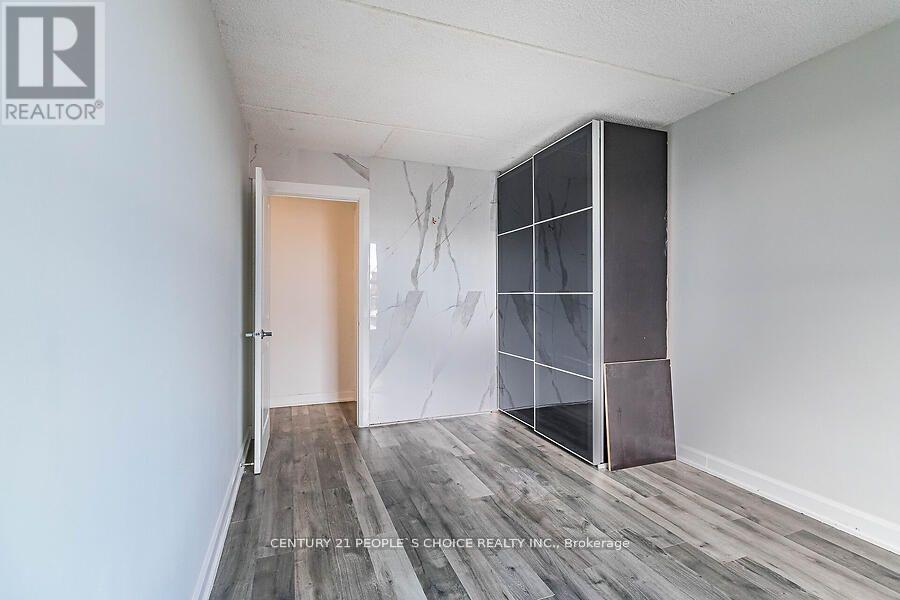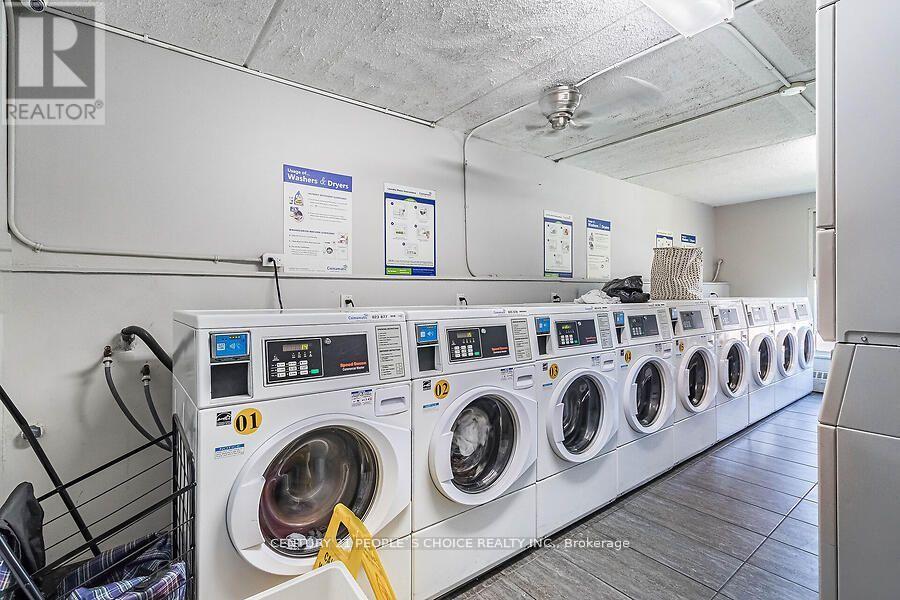1007 - 2 Glamorgan Avenue Toronto, Ontario M1P 2M8
3 Bedroom
2 Bathroom
1199.9898 - 1398.9887 sqft
Wall Unit
Forced Air
$619,000Maintenance, Heat, Common Area Maintenance, Insurance, Parking
$961 Monthly
Maintenance, Heat, Common Area Maintenance, Insurance, Parking
$961 MonthlyUltra Spacious & Beautifully Updated 3 Bdrm, Amazing Layout . Gourmet Eat-In Kitchen, Sunlight -- South East, Approximately 1300 Sq Ft Floor Area With 24 Hours Security & Visitor Parking. Walking Distance To Kennedy Commons, Community Centre, Schools, TTC At Door, Bank, Stores & Close To Highway 401 (id:24801)
Property Details
| MLS® Number | E11920855 |
| Property Type | Single Family |
| Community Name | Dorset Park |
| CommunityFeatures | Pet Restrictions |
| Features | Balcony, Carpet Free, Laundry- Coin Operated |
| ParkingSpaceTotal | 1 |
Building
| BathroomTotal | 2 |
| BedroomsAboveGround | 3 |
| BedroomsTotal | 3 |
| Amenities | Storage - Locker |
| CoolingType | Wall Unit |
| ExteriorFinish | Brick Facing |
| FlooringType | Vinyl |
| HalfBathTotal | 1 |
| HeatingFuel | Natural Gas |
| HeatingType | Forced Air |
| SizeInterior | 1199.9898 - 1398.9887 Sqft |
| Type | Apartment |
Parking
| Underground |
Land
| Acreage | No |
Rooms
| Level | Type | Length | Width | Dimensions |
|---|---|---|---|---|
| Flat | Living Room | 5.21 m | 3.6 m | 5.21 m x 3.6 m |
| Flat | Dining Room | 3.3 m | 2.4 m | 3.3 m x 2.4 m |
| Flat | Kitchen | 4.5 m | 2 m | 4.5 m x 2 m |
| Flat | Primary Bedroom | 4.8 m | 3.5 m | 4.8 m x 3.5 m |
| Flat | Bedroom 2 | 3.8 m | 3 m | 3.8 m x 3 m |
| Flat | Bedroom 3 | 3.8 m | 3 m | 3.8 m x 3 m |
https://www.realtor.ca/real-estate/27796038/1007-2-glamorgan-avenue-toronto-dorset-park-dorset-park
Interested?
Contact us for more information
Shalini Sharma
Broker
Century 21 People's Choice Realty Inc.
1780 Albion Road Unit 2 & 3
Toronto, Ontario M9V 1C1
1780 Albion Road Unit 2 & 3
Toronto, Ontario M9V 1C1










