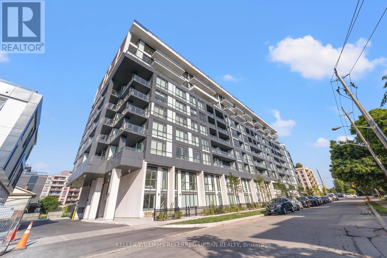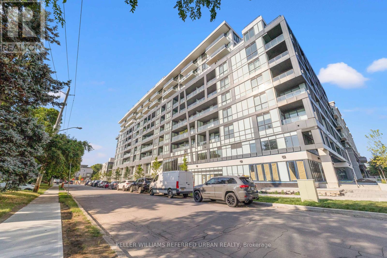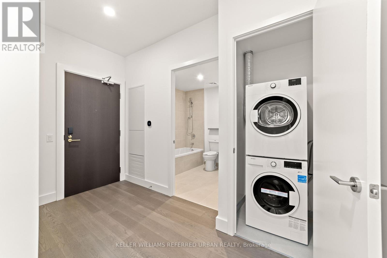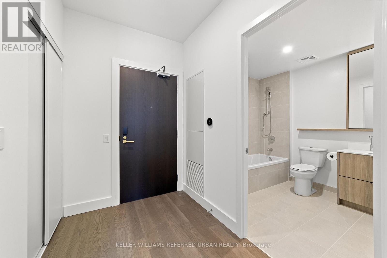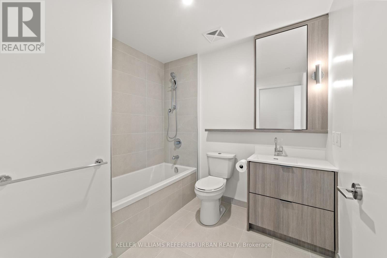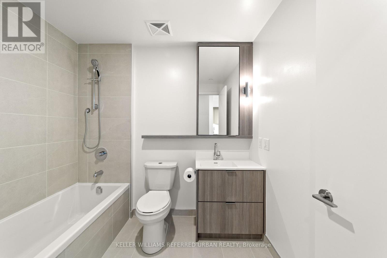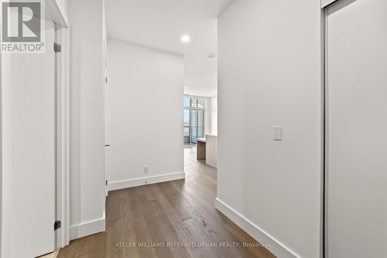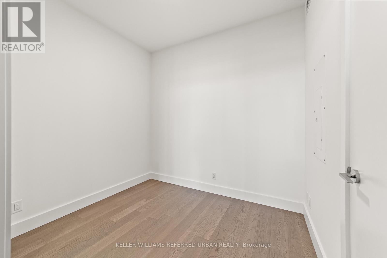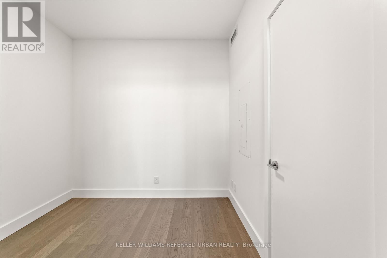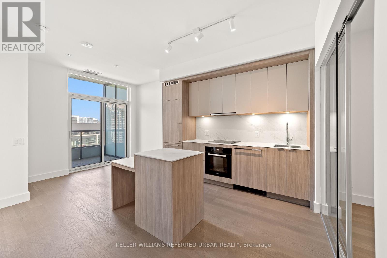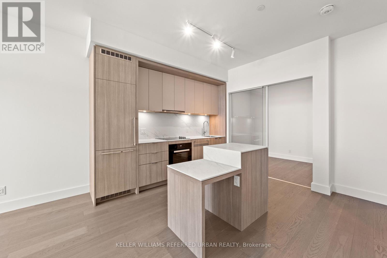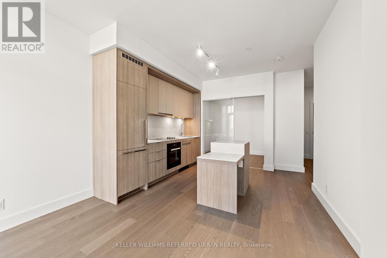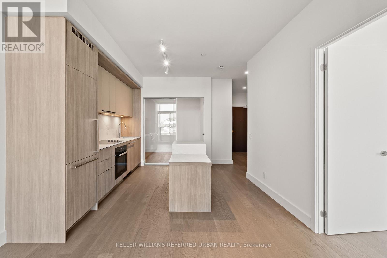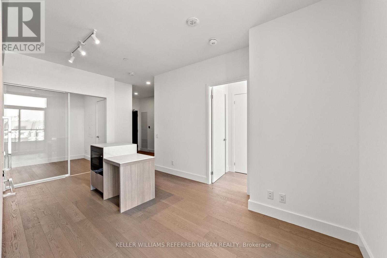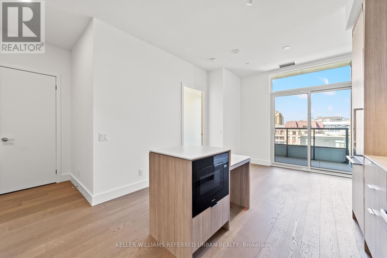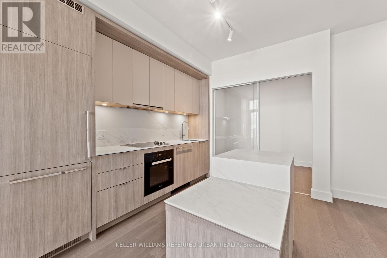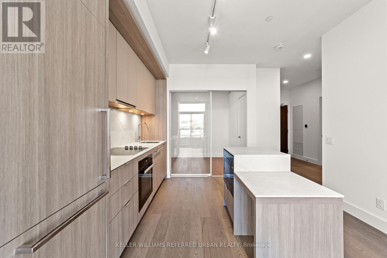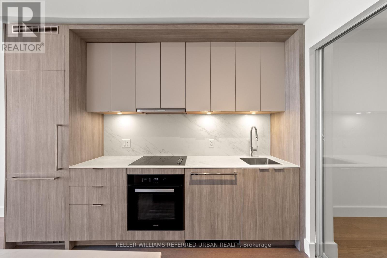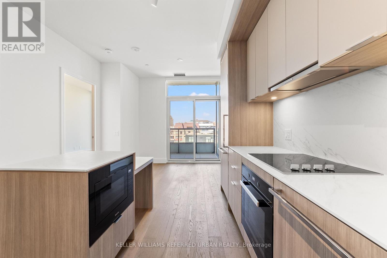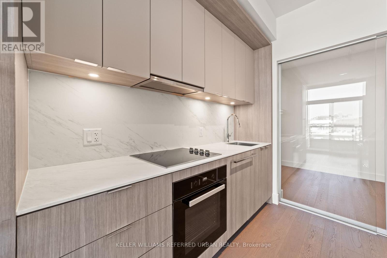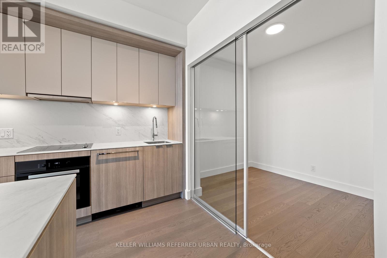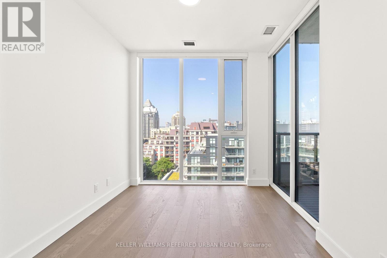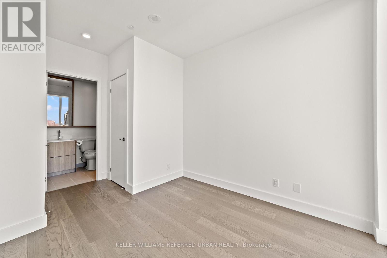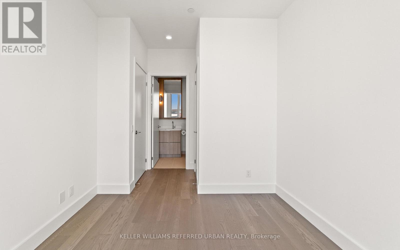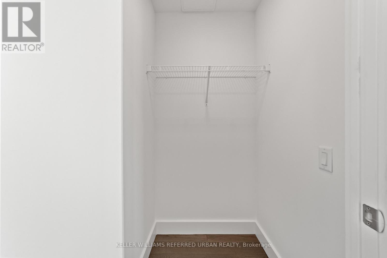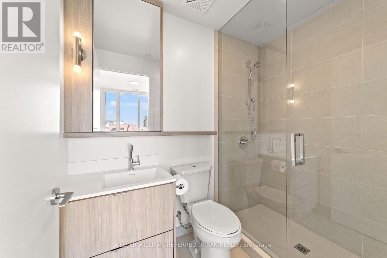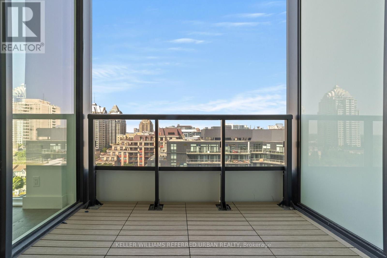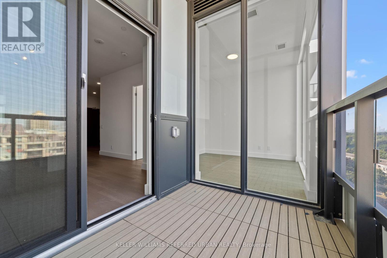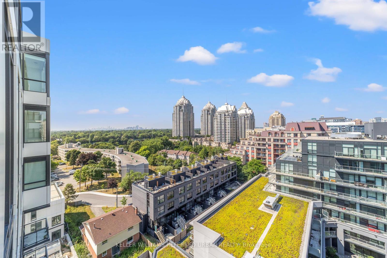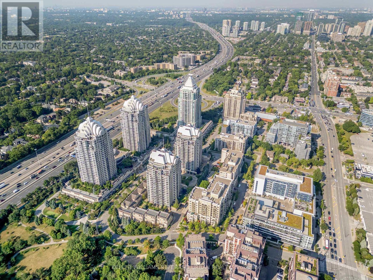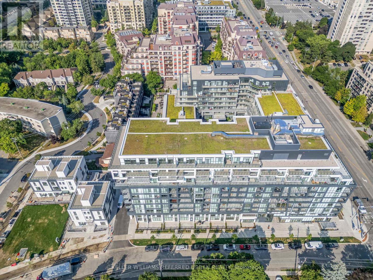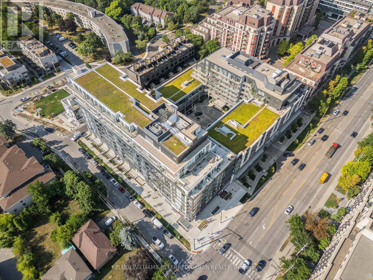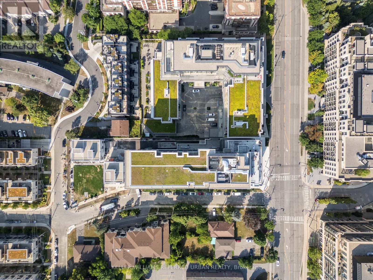1006 - 625 Sheppard Avenue E Toronto, Ontario M2K 0H6
$2,900 Monthly
Never Before Lived In Spacious 2-Bedroom + Den Condo in Bayview Village, Toronto. This Beautifully Appointed Suite Offers 862 Sq Ft OfInterior Living Space Plus A Generous 138 Sq Ft South-Facing Balcony Totalling 1,000 Sq Ft Of Modern Elegance Over A Quiet Court Yard. EnjoySweeping Views Of Downtown Toronto From Your Private Outdoor Retreat. The Upgraded Kitchen Features Two-Tone Cabinetry With FlatPanel Doors, Built-In Appliances, A Porcelain Slab Countertop & Matching Backsplash & An Island With A Waterfall-Edge Porcelain Slab.Recessed Under-Cabinet Lighting Adds Both Functionality & Ambiance. Boasting 2 Full Bathrooms & A Versatile Den, This Unit CombinesLuxury With Practical Design In One Of Torontos Most Sought-After Neighborhoods. Walking Distance To TTC Subway Station, TTC Transit,Shops, Parks & Trails. Short Distance From Hospital, Hwy 401 & 404 (id:24801)
Property Details
| MLS® Number | C12343250 |
| Property Type | Single Family |
| Community Name | Bayview Village |
| Amenities Near By | Public Transit |
| Community Features | Pets Allowed With Restrictions |
| Features | Balcony |
| Parking Space Total | 1 |
| View Type | View, City View |
Building
| Bathroom Total | 2 |
| Bedrooms Above Ground | 2 |
| Bedrooms Total | 2 |
| Age | New Building |
| Amenities | Security/concierge, Exercise Centre, Visitor Parking, Party Room |
| Appliances | Oven - Built-in |
| Basement Type | None |
| Cooling Type | Central Air Conditioning |
| Exterior Finish | Steel |
| Flooring Type | Tile, Laminate |
| Heating Fuel | Natural Gas |
| Heating Type | Forced Air |
| Size Interior | 600 - 699 Ft2 |
| Type | Apartment |
Parking
| Underground | |
| Garage |
Land
| Acreage | No |
| Land Amenities | Public Transit |
Rooms
| Level | Type | Length | Width | Dimensions |
|---|---|---|---|---|
| Flat | Bathroom | 2.42 m | 2.25 m | 2.42 m x 2.25 m |
| Flat | Bedroom 2 | 2.33 m | 2.7 m | 2.33 m x 2.7 m |
| Flat | Kitchen | 2.81 m | 3.24 m | 2.81 m x 3.24 m |
| Flat | Dining Room | 2.81 m | 3.24 m | 2.81 m x 3.24 m |
| Flat | Living Room | 2.95 m | 1.84 m | 2.95 m x 1.84 m |
| Flat | Primary Bedroom | 2.9 m | 2.94 m | 2.9 m x 2.94 m |
| Flat | Bathroom | 2.3 m | 1.46 m | 2.3 m x 1.46 m |
| Flat | Other | 3.53 m | 1.8 m | 3.53 m x 1.8 m |
Contact Us
Contact us for more information
Naveen Varghese
Salesperson
www.condosnhomes.ca/
156 Duncan Mill Rd Unit 1
Toronto, Ontario M3B 3N2
(416) 572-1016
(416) 572-1017
www.whykwru.ca/


