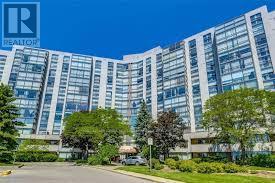1006 - 40 Harding Boulevard W Richmond Hill, Ontario L4C 9S5
$3,299 Monthly
Welcome to this bright and functional living space featuring two bedrooms plus a spacious solarium-ideal as a sitting area, home office, or additional dining space. The generous open layout is filled with natural light and offers two full bathrooms for added comfort. Enjoy a full suite of amenities, including an indoor pool, sauna, hot tub, party room, exercise room, and gatehouse security. Situated in one of Richmond Hill's most sought-after buildings, just steps from Yonge Street, this prime location offers unmatched access to transit, shopping, dining, and more. Included In The Lease: Building Insurance, Central Air Conditioning, Heat, Hydro, Water, Parking. (id:24801)
Property Details
| MLS® Number | N12472125 |
| Property Type | Single Family |
| Community Name | North Richvale |
| Amenities Near By | Hospital, Public Transit, Park, Schools |
| Community Features | Pets Not Allowed |
| Features | Elevator |
| Parking Space Total | 1 |
| Pool Type | Indoor Pool |
| Structure | Squash & Raquet Court |
Building
| Bathroom Total | 2 |
| Bedrooms Above Ground | 2 |
| Bedrooms Below Ground | 1 |
| Bedrooms Total | 3 |
| Amenities | Exercise Centre, Security/concierge |
| Appliances | Dryer, Washer, Window Coverings |
| Cooling Type | Central Air Conditioning |
| Exterior Finish | Concrete Block |
| Fire Protection | Security Guard |
| Flooring Type | Laminate, Ceramic |
| Heating Fuel | Natural Gas |
| Heating Type | Forced Air |
| Size Interior | 1,200 - 1,399 Ft2 |
| Type | Apartment |
Parking
| Underground | |
| Garage |
Land
| Acreage | No |
| Land Amenities | Hospital, Public Transit, Park, Schools |
Rooms
| Level | Type | Length | Width | Dimensions |
|---|---|---|---|---|
| Flat | Living Room | 3.34 m | 3.38 m | 3.34 m x 3.38 m |
| Flat | Dining Room | 6.34 m | 3.38 m | 6.34 m x 3.38 m |
| Flat | Kitchen | 3.61 m | 2.84 m | 3.61 m x 2.84 m |
| Flat | Eating Area | 3.31 m | 2.35 m | 3.31 m x 2.35 m |
| Flat | Primary Bedroom | 4.45 m | 3.06 m | 4.45 m x 3.06 m |
| Flat | Bedroom 2 | 3.38 m | 2.47 m | 3.38 m x 2.47 m |
| Flat | Solarium | 5.58 m | 2.71 m | 5.58 m x 2.71 m |
Contact Us
Contact us for more information
Mitra Nobakht-Eivaly
Salesperson
www.purpletreegroup.ca/
www.facebook.com/purpletreegroup.ca/
156 Duncan Mill Rd Unit 1
Toronto, Ontario M3B 3N2
(416) 572-1016
(416) 572-1017
www.whykwru.ca/




