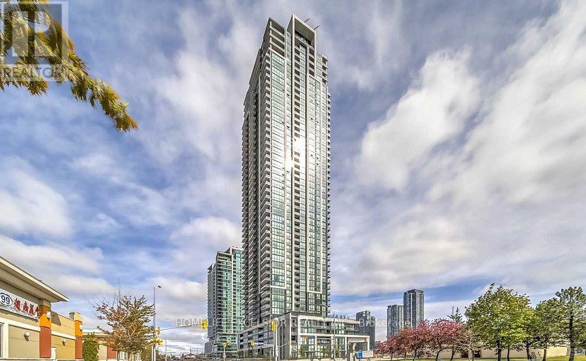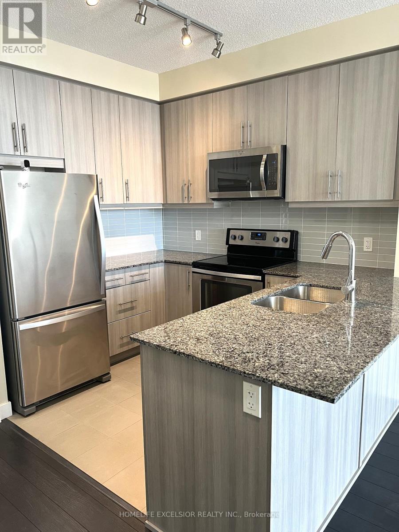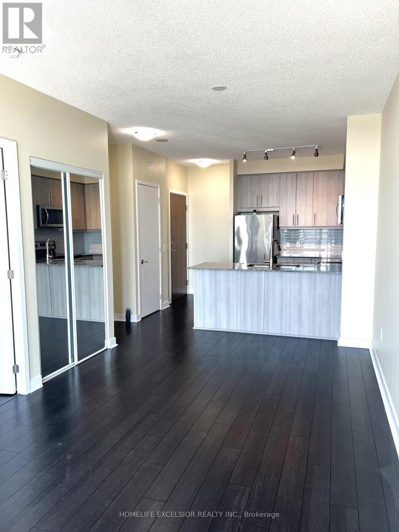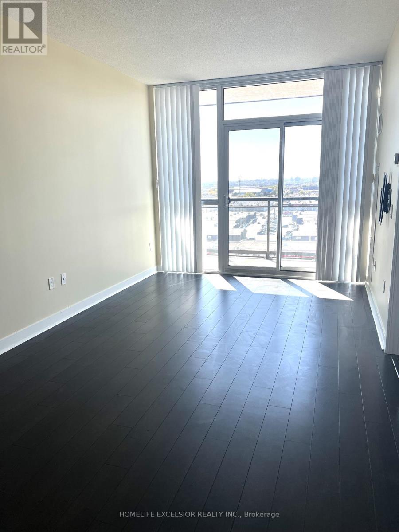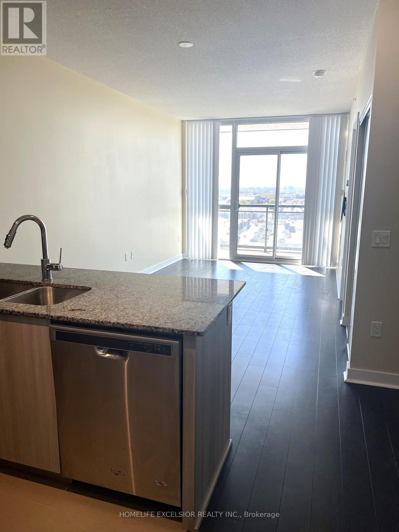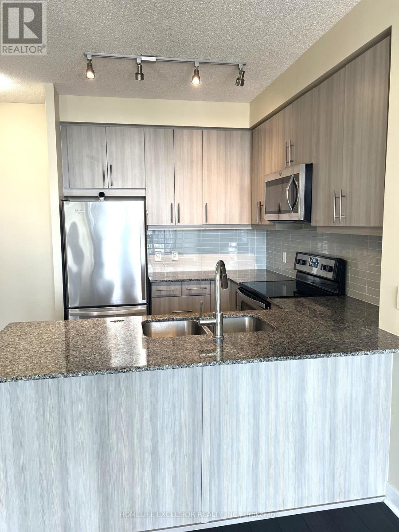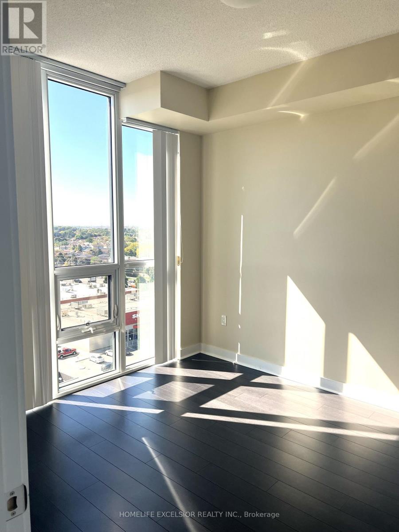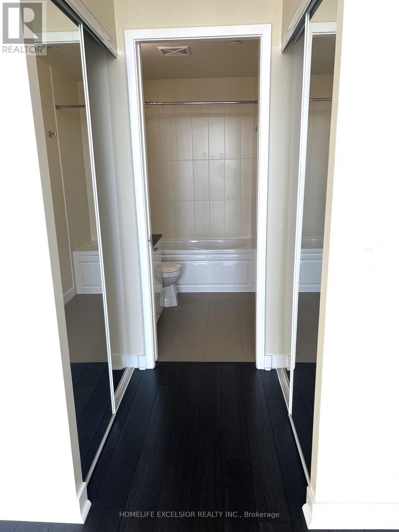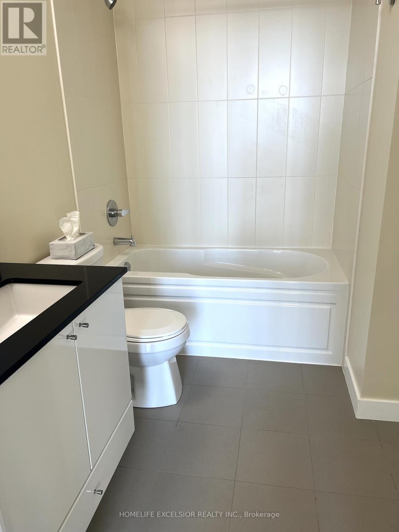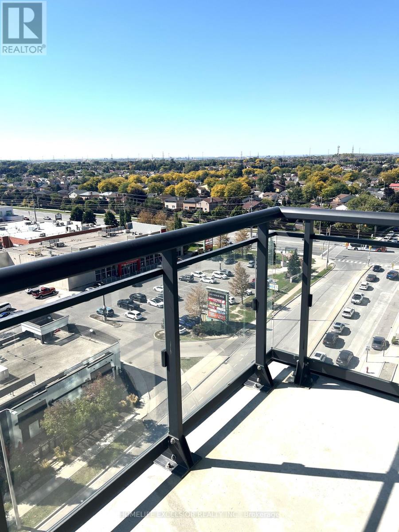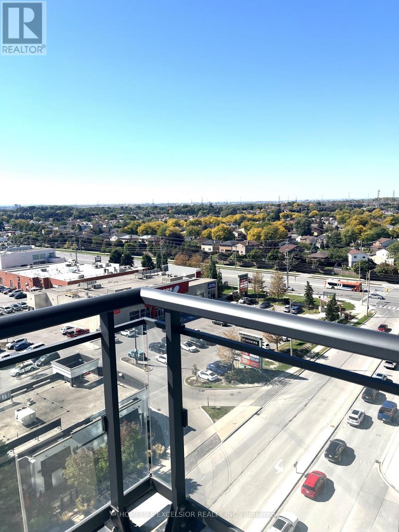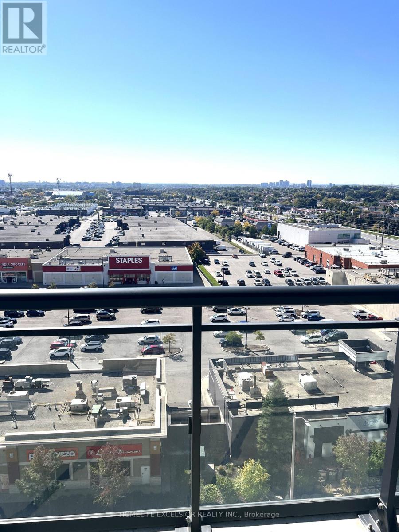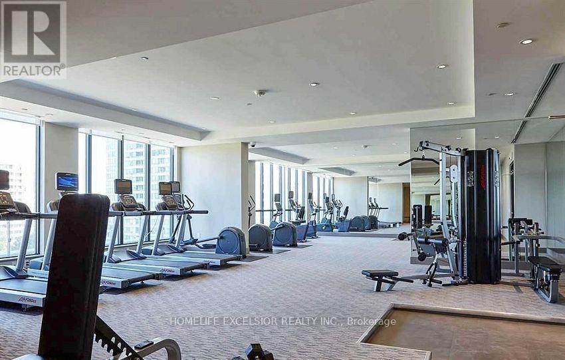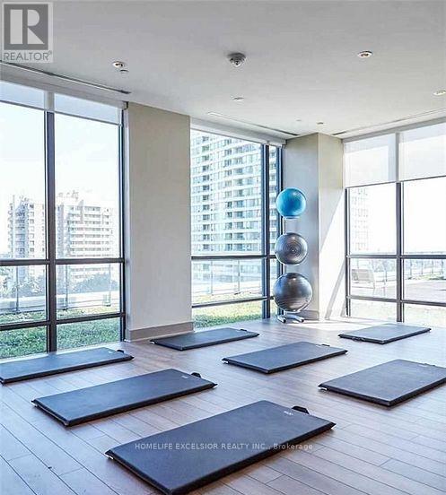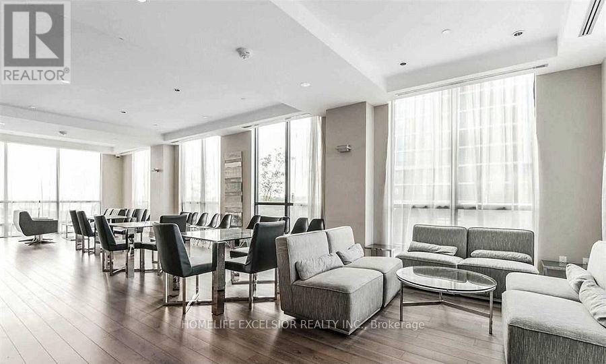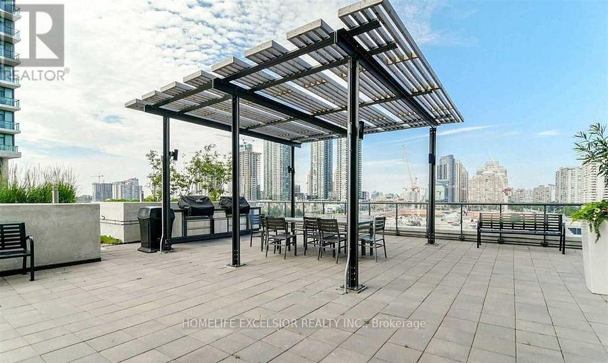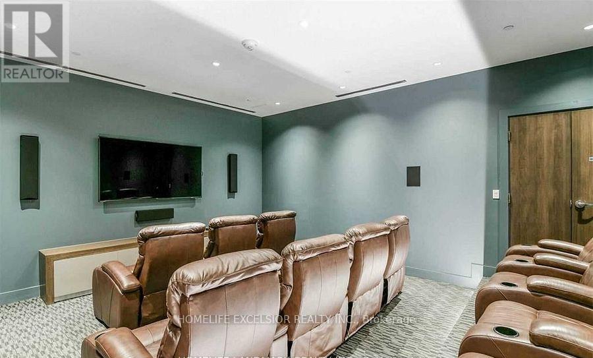1006 - 3975 Grand Park Drive Mississauga, Ontario L5B 0K4
$2,300 Monthly
Welcome To Grand Park 2, nestled in the heart of Mississauga! This beautiful and bright 1-bedroom unit features stunning floor-to-ceiling windows, an open balcony with spectacular unobstructed views of the city. Master W/Large His & Her closet. Nice kitchen with stainless steel appliances. Enjoy 9-foot ceilings. A Must See! This elite building offers state of the art amenities (Indoor Salt Water Pool, Whirlpool, 24Hrs Gym, Yoga, Games & Theatre Room, 2 Guest Suites, Party & Private Dining Room, Outdoor Terrace W//Bbq, Lounging Area). Located just minutes from Square One, restaurants, YMCA, Sheridan College, the library, public transit, and highways. One parking and one locker included. (id:24801)
Property Details
| MLS® Number | W12445943 |
| Property Type | Single Family |
| Community Name | City Centre |
| Community Features | Pets Not Allowed |
| Features | Balcony, Carpet Free |
| Parking Space Total | 1 |
Building
| Bathroom Total | 1 |
| Bedrooms Above Ground | 1 |
| Bedrooms Total | 1 |
| Amenities | Storage - Locker |
| Appliances | Dishwasher, Dryer, Microwave, Stove, Washer, Refrigerator |
| Cooling Type | Central Air Conditioning |
| Exterior Finish | Concrete |
| Flooring Type | Laminate |
| Heating Fuel | Natural Gas |
| Heating Type | Forced Air |
| Size Interior | 500 - 599 Ft2 |
| Type | Apartment |
Parking
| Underground | |
| Garage |
Land
| Acreage | No |
Rooms
| Level | Type | Length | Width | Dimensions |
|---|---|---|---|---|
| Main Level | Kitchen | 2.32 m | 2.8 m | 2.32 m x 2.8 m |
| Main Level | Living Room | 3.08 m | 5.8 m | 3.08 m x 5.8 m |
| Main Level | Dining Room | 3.08 m | 5.8 m | 3.08 m x 5.8 m |
| Main Level | Primary Bedroom | 3.08 m | 3.08 m | 3.08 m x 3.08 m |
Contact Us
Contact us for more information
Hanan Alhasani
Salesperson
4560 Highway 7 East Suite 800
Markham, Ontario L3R 1M5
(905) 415-1000
(905) 415-1003
www.HomelifeExcelsior.com


