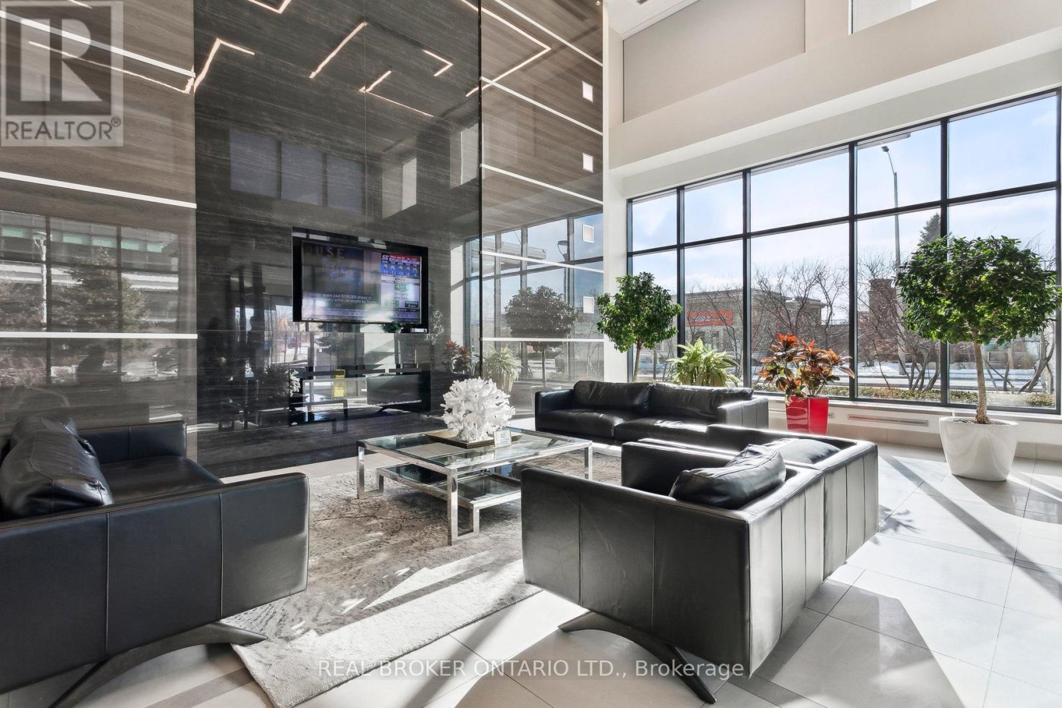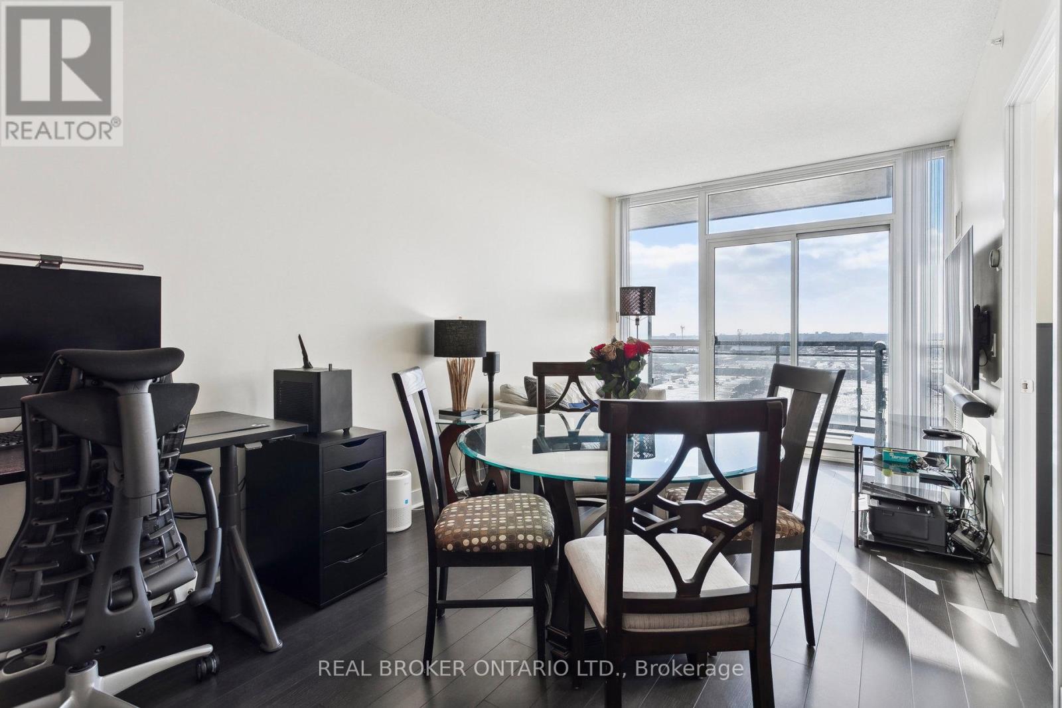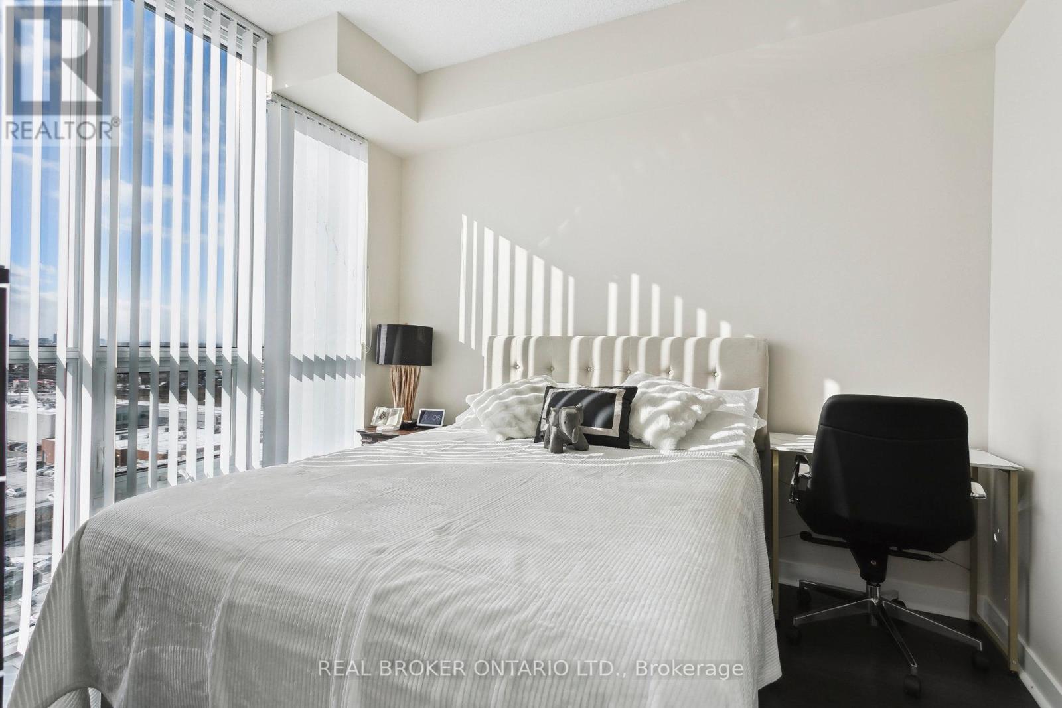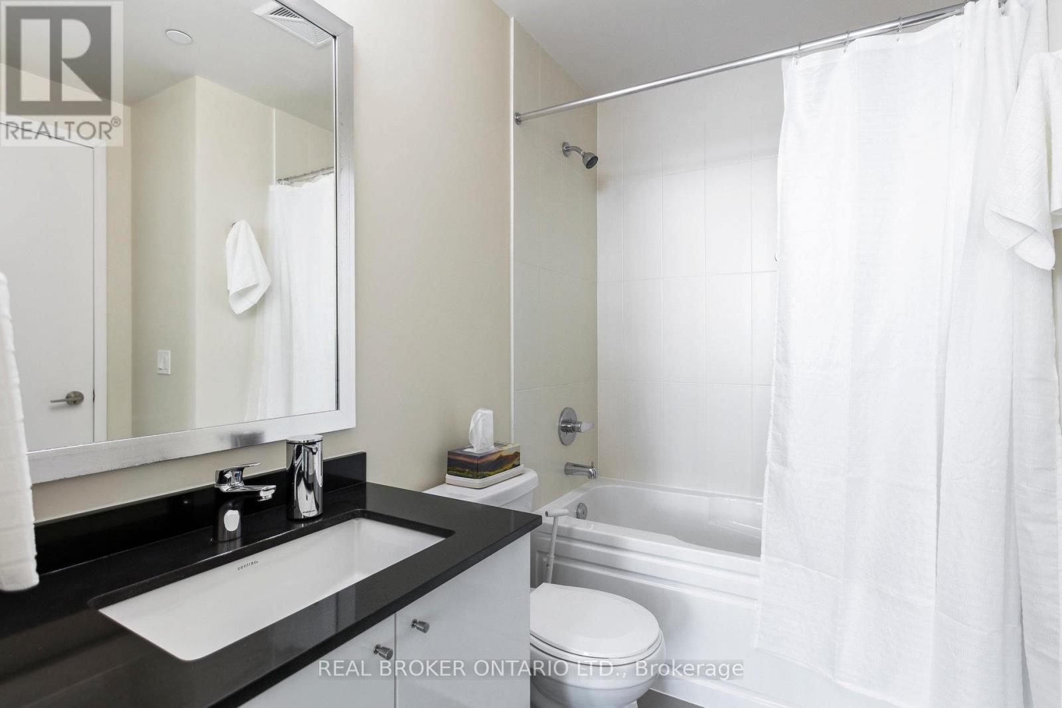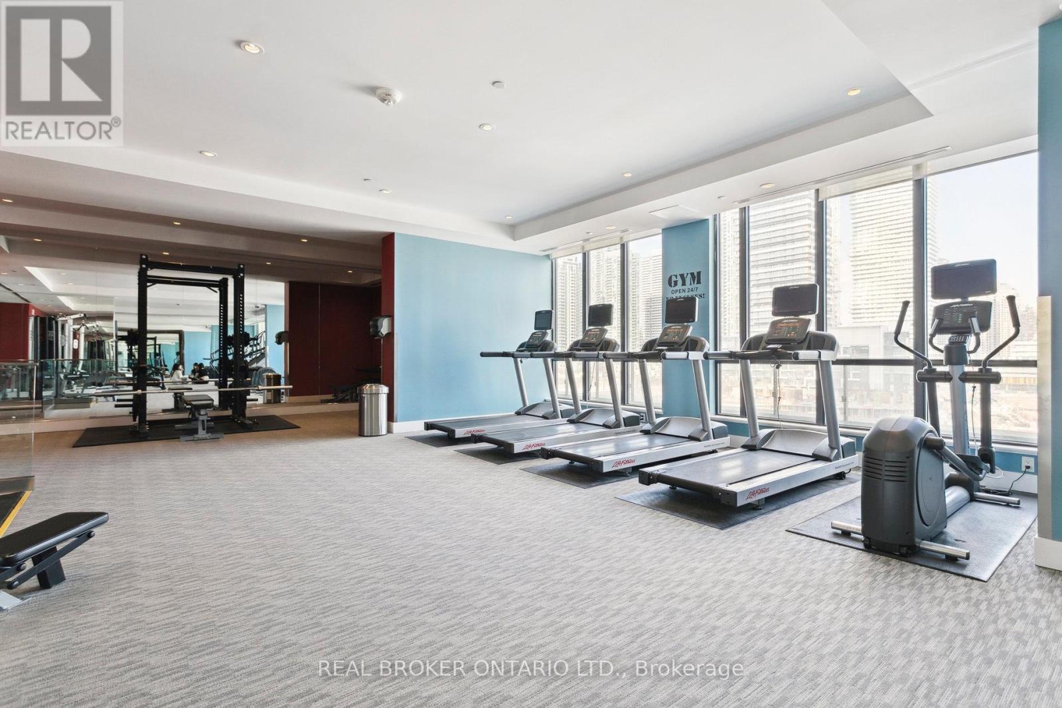1006 - 3975 Grand Park Drive Mississauga, Ontario L5B 0K4
$549,999Maintenance, Heat, Water, Common Area Maintenance, Insurance
$458.36 Monthly
Maintenance, Heat, Water, Common Area Maintenance, Insurance
$458.36 MonthlyWelcome to modern urban living in this beautifully designed 1-bedroom condo located in Grand Park Towers 2 near Square One. This spacious suite features 590 sq.ft. of open-concept living, complemented by 9-foot ceilings and floor-to-ceiling windows that flood the space with natural sunlight. Enjoy unobstructed city and partial lake views from your private 43 sq. ft. balcony. Kitchen has stainless steel Whirlpool appliances & laminate flooring throughout. The bedroom offers his-and-hers mirrored closets and convenient access to a 4-piece ensuite with a pocket door & 2 entrances. In-suite laundry with a full-size washer and dryer,1 locker & 1 parking space. Amenities include 24-hour concierge service, swimming pool, sauna, whirlpool, gym with a yoga area & more. Steps from Square One Shopping Centre, Celebration Square, parks, restaurants, public transit, the GO Station, & major highways, this condo is the perfect blend of convenience and elegance. **** EXTRAS **** Parking Location: GP2 P6 Spot #65, Locker Location: GP1 LP6-03 Locker #49 (id:24801)
Property Details
| MLS® Number | W11937788 |
| Property Type | Single Family |
| Community Name | City Centre |
| Amenities Near By | Place Of Worship, Public Transit, Schools |
| Community Features | Pet Restrictions |
| Features | Balcony, Carpet Free, In Suite Laundry |
| Parking Space Total | 1 |
Building
| Bathroom Total | 1 |
| Bedrooms Above Ground | 1 |
| Bedrooms Total | 1 |
| Amenities | Security/concierge, Exercise Centre, Party Room, Storage - Locker |
| Appliances | Window Coverings |
| Cooling Type | Central Air Conditioning |
| Exterior Finish | Concrete |
| Fire Protection | Smoke Detectors |
| Flooring Type | Laminate |
| Heating Fuel | Natural Gas |
| Heating Type | Forced Air |
| Size Interior | 600 - 699 Ft2 |
| Type | Apartment |
Parking
| Underground |
Land
| Acreage | No |
| Land Amenities | Place Of Worship, Public Transit, Schools |
| Zoning Description | Cd-2388 |
Rooms
| Level | Type | Length | Width | Dimensions |
|---|---|---|---|---|
| Main Level | Kitchen | 2.32 m | 2.8 m | 2.32 m x 2.8 m |
| Main Level | Living Room | 3.05 m | 5.79 m | 3.05 m x 5.79 m |
| Main Level | Dining Room | 3.05 m | 5.79 m | 3.05 m x 5.79 m |
| Main Level | Primary Bedroom | 3.05 m | 3.08 m | 3.05 m x 3.08 m |
Contact Us
Contact us for more information
Desiree King
Salesperson
(416) 333-8520
www.youtube.com/embed/2snkQWLp2zM
kingsdownsizing.com/
www.facebook.com/kingsdownsizing/
www.linkedin.com/company/kingsdownsizing/
130 King St W Unit 1900b
Toronto, Ontario M5X 1E3
(888) 311-1172
(888) 311-1172
www.joinreal.com/






