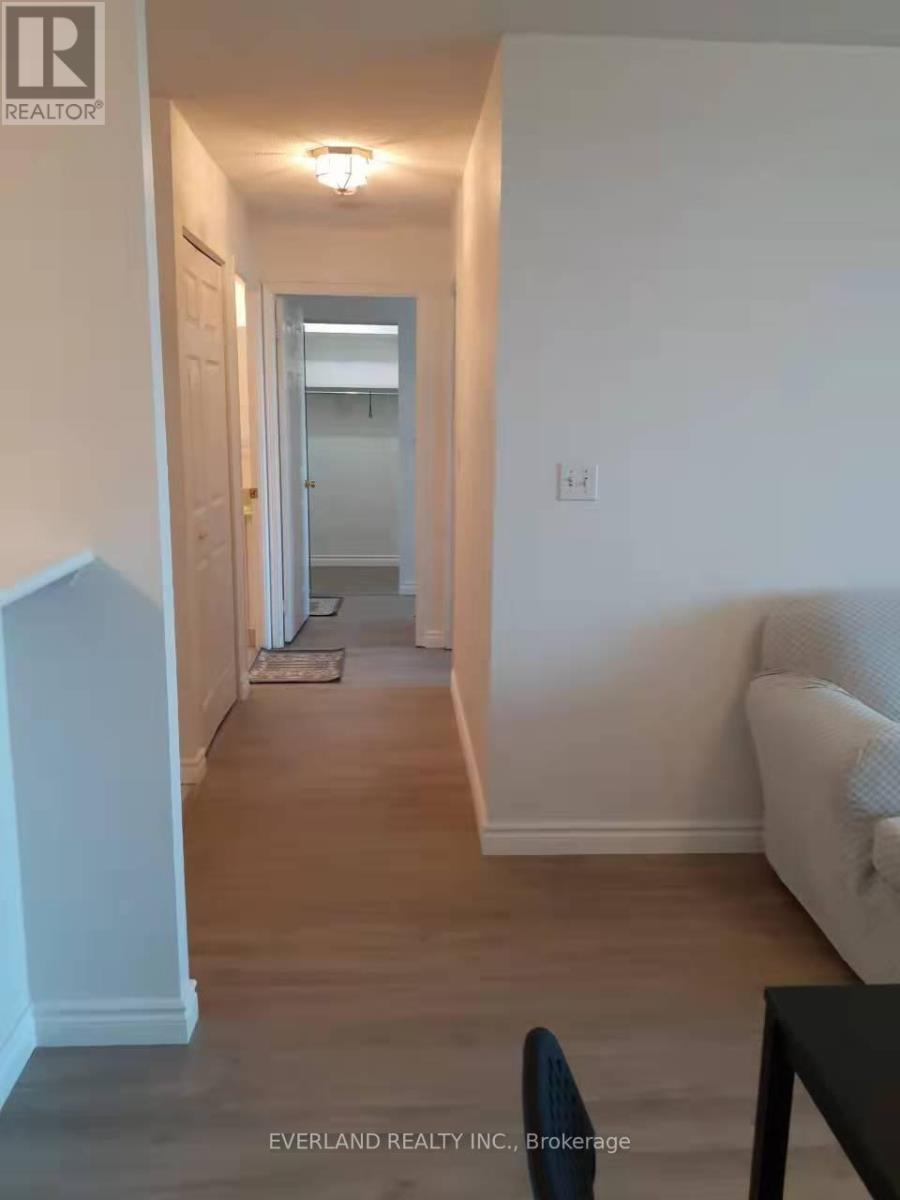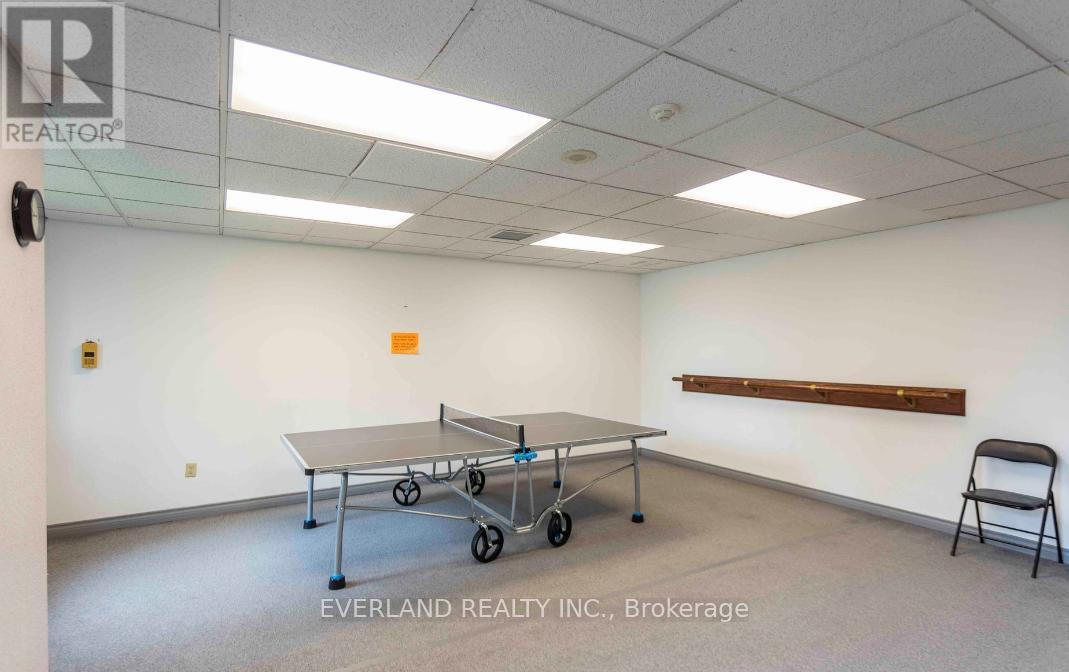1006 - 28 Pemberton Avenue Toronto, Ontario M2M 4L1
2 Bedroom
2 Bathroom
900 - 999 ft2
Central Air Conditioning
Forced Air
$2,900 Monthly
Great Opportunity to own this Pemberton Built & Spacious 2 Bedroom / 2 Full BathsExtremely Well MaintainedSteps Away from Finch Subway Station, GO Station & YRT.Officially in The Boundaries of Earl Haig Secondary School and Highly Ranked SchoolsWalk to Parks & Groceries, Close to Hwy 401 and DVP and MORE **** EXTRAS **** All Elfs, Window blinds; Existing Fridge, Stove, Fan hood, B/I dishwasher, Washer & Dryer. (id:24801)
Property Details
| MLS® Number | C11941787 |
| Property Type | Single Family |
| Community Name | Newtonbrook East |
| Community Features | Pet Restrictions |
| Features | Balcony |
| Parking Space Total | 1 |
Building
| Bathroom Total | 2 |
| Bedrooms Above Ground | 2 |
| Bedrooms Total | 2 |
| Amenities | Exercise Centre, Party Room, Visitor Parking, Storage - Locker |
| Cooling Type | Central Air Conditioning |
| Exterior Finish | Concrete |
| Flooring Type | Laminate, Ceramic |
| Heating Fuel | Natural Gas |
| Heating Type | Forced Air |
| Size Interior | 900 - 999 Ft2 |
| Type | Apartment |
Parking
| Underground | |
| Garage |
Land
| Acreage | No |
Rooms
| Level | Type | Length | Width | Dimensions |
|---|---|---|---|---|
| Ground Level | Living Room | 5.3 m | 3.4 m | 5.3 m x 3.4 m |
| Ground Level | Dining Room | 5.3 m | 3.4 m | 5.3 m x 3.4 m |
| Ground Level | Kitchen | 2.49 m | 2.45 m | 2.49 m x 2.45 m |
| Ground Level | Primary Bedroom | 4.21 m | 3.18 m | 4.21 m x 3.18 m |
| Ground Level | Bedroom | 4.43 m | 2.56 m | 4.43 m x 2.56 m |
Contact Us
Contact us for more information
Charlie Liu
Broker of Record
Everland Realty Inc.
350 Hwy 7 East #ph1
Richmond Hill, Ontario L4B 3N2
350 Hwy 7 East #ph1
Richmond Hill, Ontario L4B 3N2
(905) 597-8165
(905) 597-8167























