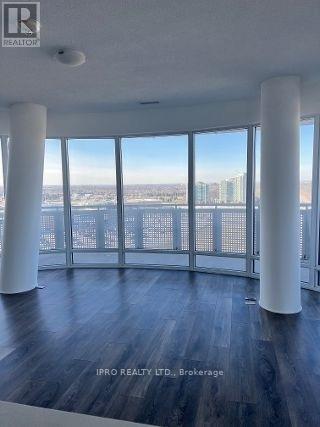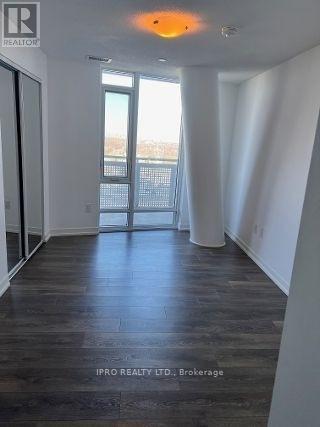1006 - 2520 Eglinton Avenue W Mississauga, Ontario L5M 0Y2
$3,800 Monthly
One of the largest three-bedroom unit in the prestigious Arc Building, Mississauga. Features fully wrap-around balcony with breathtaking panoramic view of the city - one of the largest and brightest units in the building! Conveniently located within walking distance to Erin Mills Mall, restaurants, community center, hospital, and situated in a top-ranking school district. Situated right above a doctor's clinic, dentist, Studio 89 (cafe and co-working space) and Coco's bubble tea! Close proximity to a church, public transit, and minutes away from the University of Toronto Mississauga (UTM) campus and GO Transit. Offers seamless access to major highways including 403, 401, and QEW. **** EXTRAS **** Parking spot available at $100 and storage locker @ $40 - underground P3 level. (id:24801)
Property Details
| MLS® Number | W11430056 |
| Property Type | Single Family |
| Community Name | Erin Mills |
| Amenities Near By | Hospital, Park, Place Of Worship, Public Transit |
| Community Features | Pet Restrictions |
| Features | Balcony, Carpet Free |
| Parking Space Total | 1 |
| View Type | View |
Building
| Bathroom Total | 2 |
| Bedrooms Above Ground | 3 |
| Bedrooms Total | 3 |
| Amenities | Security/concierge, Exercise Centre, Visitor Parking, Party Room, Storage - Locker |
| Appliances | Oven - Built-in, Dryer, Washer |
| Cooling Type | Central Air Conditioning |
| Exterior Finish | Concrete |
| Fire Protection | Security Guard, Smoke Detectors |
| Flooring Type | Laminate |
| Heating Fuel | Natural Gas |
| Heating Type | Forced Air |
| Size Interior | 1,600 - 1,799 Ft2 |
| Type | Apartment |
Parking
| Underground |
Land
| Acreage | No |
| Land Amenities | Hospital, Park, Place Of Worship, Public Transit |
Rooms
| Level | Type | Length | Width | Dimensions |
|---|---|---|---|---|
| Flat | Kitchen | Measurements not available | ||
| Flat | Bedroom | 3.35 m | 2.39 m | 3.35 m x 2.39 m |
| Flat | Bedroom 2 | 3.29 m | 2.77 m | 3.29 m x 2.77 m |
| Flat | Bedroom 3 | 3.5 m | 2.74 m | 3.5 m x 2.74 m |
| Flat | Bathroom | Measurements not available | ||
| Flat | Bathroom | Measurements not available | ||
| Flat | Den | Measurements not available | ||
| Flat | Dining Room | 8.47 m | 4.6 m | 8.47 m x 4.6 m |
| Flat | Living Room | 8.47 m | 4.6 m | 8.47 m x 4.6 m |
| Flat | Laundry Room | Measurements not available |
Contact Us
Contact us for more information
Humaira Khan
Broker
30 Eglinton Ave W. #c12
Mississauga, Ontario L5R 3E7
(905) 507-4776
(905) 507-4779
www.ipro-realty.ca/
Muhammad Sufyan
Salesperson
272 Queen Street East
Brampton, Ontario L6V 1B9
(905) 454-1100
(905) 454-7335
















