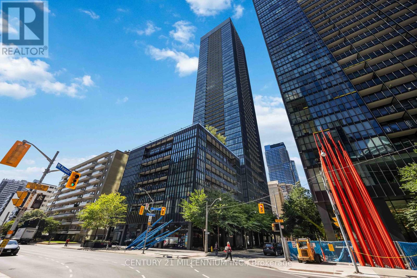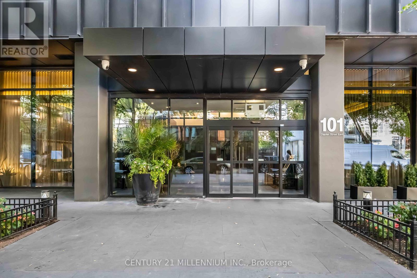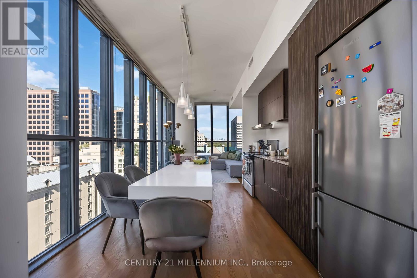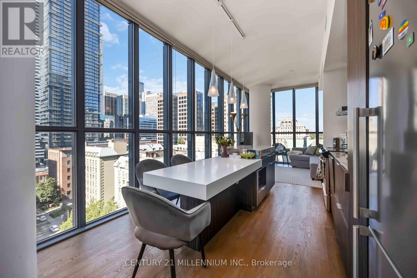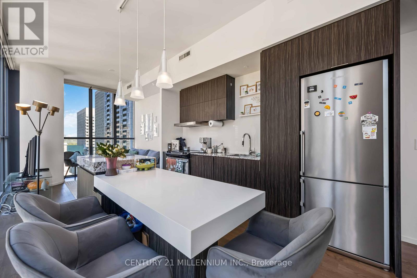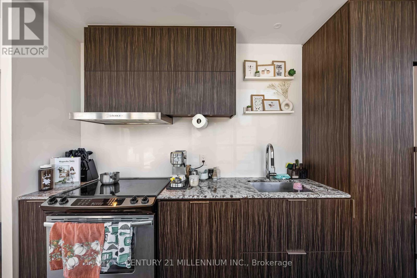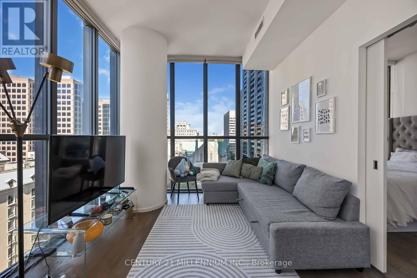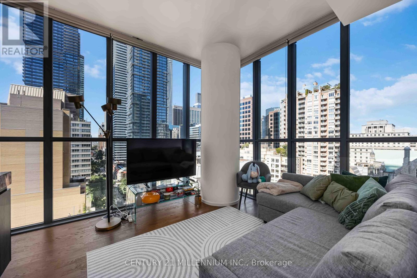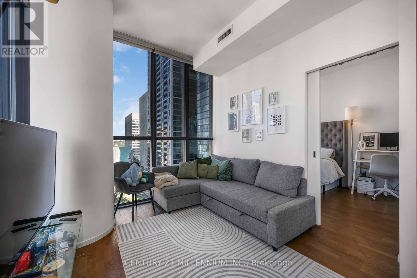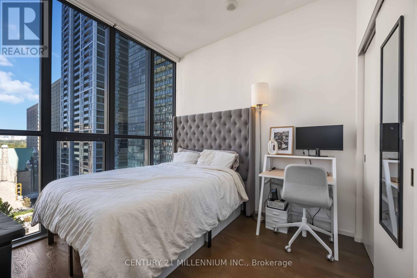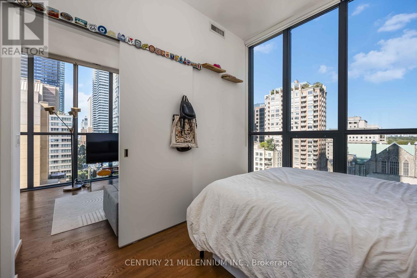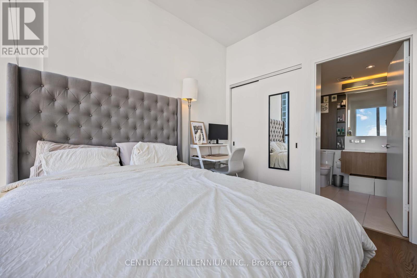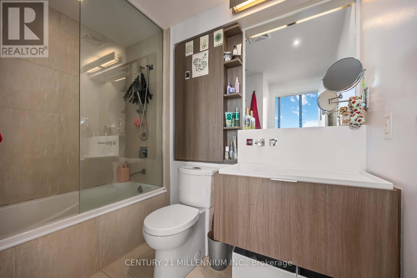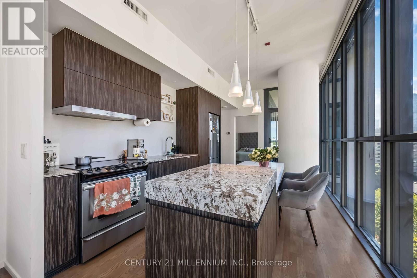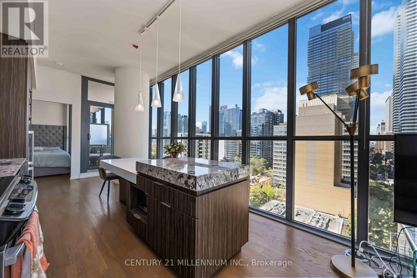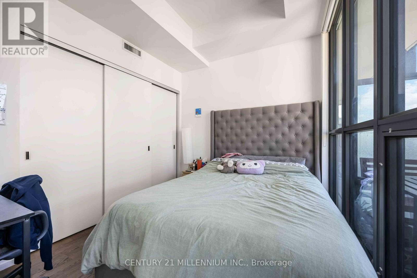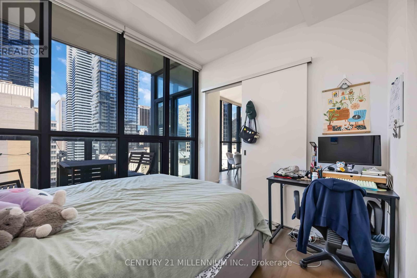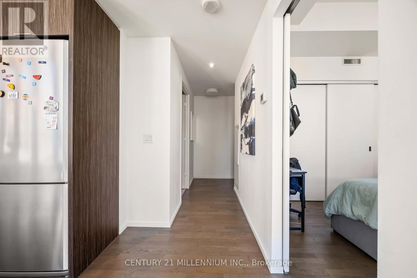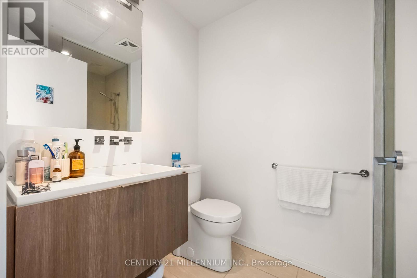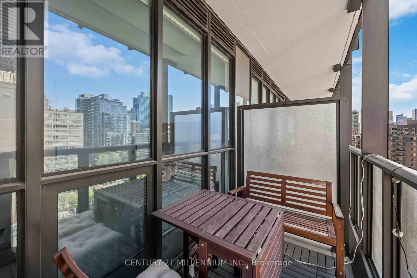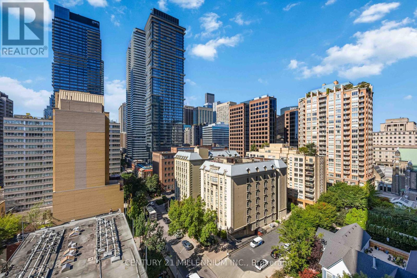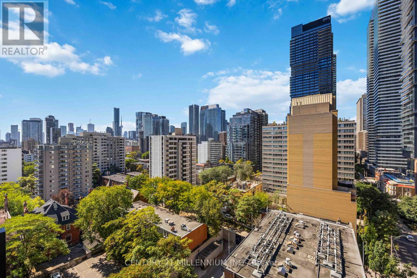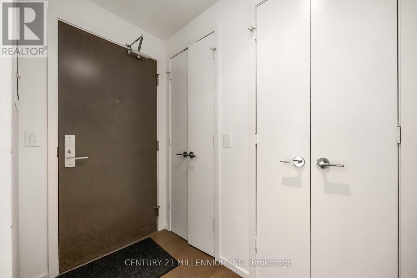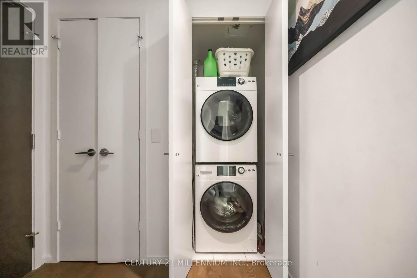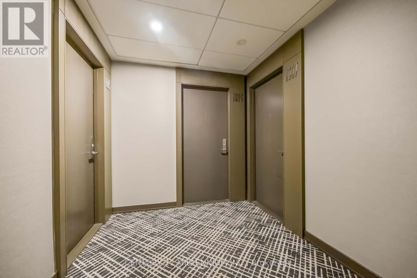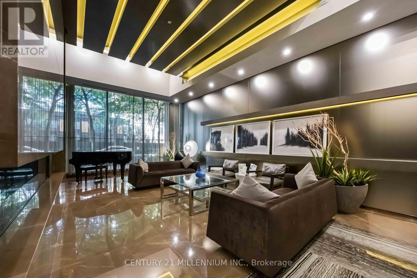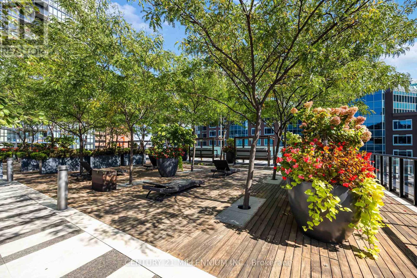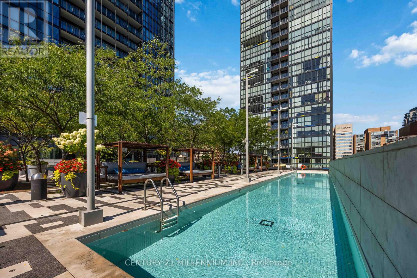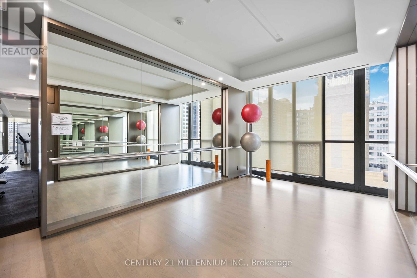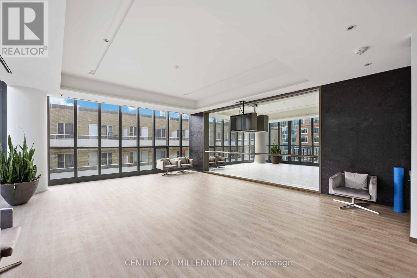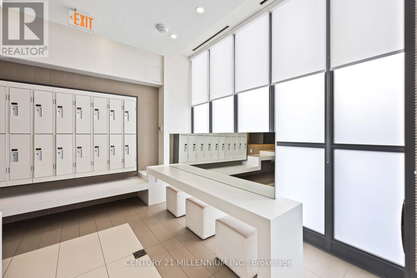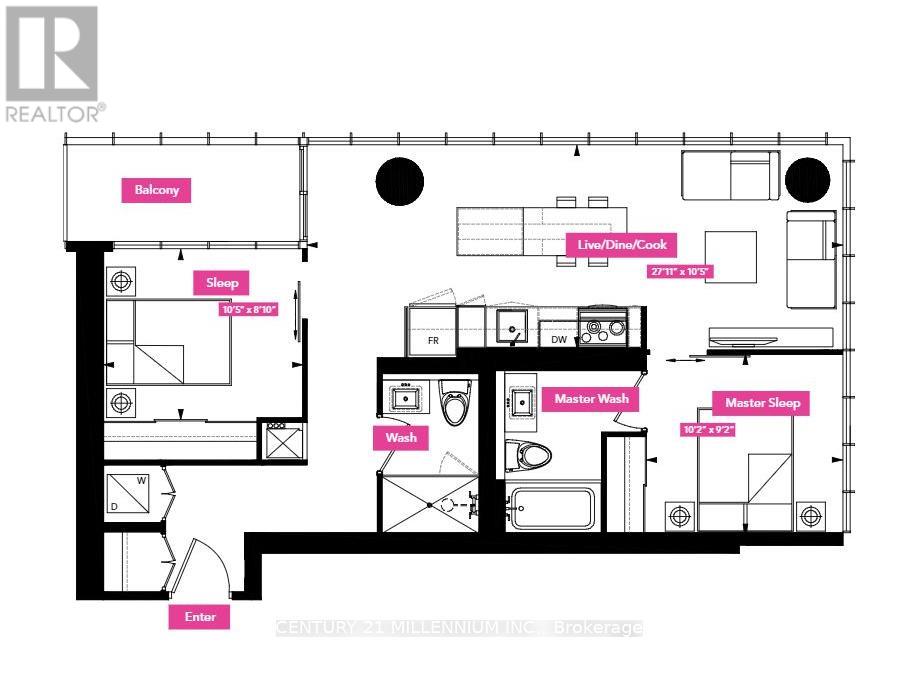1006 - 101 Charles Street E Toronto, Ontario M4Y 0A9
$3,400 Monthly
This 2-bedroom corner unit features a practical split floor plan with floor-to-ceiling windows showcasing bright northwest views. The kitchen is equipped with stainless steel appliances and granite countertops, complemented by two full bathrooms for added convenience. Residents have access to a wide range of building amenities, including a 24-hour concierge, outdoor pool, fitness facilities, steam room, billiards and more. Ideally located near shopping, transit, and entertainment, the unit offers an easy and comfortable urban lifestyle. Available furnished or unfurnished. Includes one parking space. Tenant responsible for hydro. (id:24801)
Property Details
| MLS® Number | C12411605 |
| Property Type | Single Family |
| Community Name | Church-Yonge Corridor |
| Amenities Near By | Hospital, Park, Public Transit, Place Of Worship |
| Community Features | Pets Not Allowed |
| Features | Balcony, Carpet Free, In Suite Laundry |
| Parking Space Total | 1 |
| Pool Type | Outdoor Pool |
| View Type | View, City View |
Building
| Bathroom Total | 2 |
| Bedrooms Above Ground | 2 |
| Bedrooms Total | 2 |
| Age | 6 To 10 Years |
| Amenities | Security/concierge, Exercise Centre, Party Room, Visitor Parking |
| Appliances | Dishwasher, Dryer, Microwave, Hood Fan, Stove, Washer, Refrigerator |
| Basement Type | None |
| Cooling Type | Central Air Conditioning |
| Exterior Finish | Concrete |
| Fire Protection | Smoke Detectors |
| Flooring Type | Hardwood |
| Heating Fuel | Other |
| Heating Type | Coil Fan |
| Size Interior | 800 - 899 Ft2 |
| Type | Apartment |
Parking
| Underground | |
| Garage |
Land
| Acreage | No |
| Land Amenities | Hospital, Park, Public Transit, Place Of Worship |
Rooms
| Level | Type | Length | Width | Dimensions |
|---|---|---|---|---|
| Flat | Living Room | 8.26 m | 3.2 m | 8.26 m x 3.2 m |
| Flat | Dining Room | 8.26 m | 3.2 m | 8.26 m x 3.2 m |
| Flat | Kitchen | 8.26 m | 3.2 m | 8.26 m x 3.2 m |
| Flat | Bedroom 2 | 3.2 m | 2.47 m | 3.2 m x 2.47 m |
| Flat | Primary Bedroom | 3.11 m | 2.8 m | 3.11 m x 2.8 m |
Contact Us
Contact us for more information
Stephanie Catherine Overholt
Broker
www.stephanieoverholt.ca/
www.stephanieoverholtfp.ca/
twitter.com/C21MStephanieO
www.linkedin.com/in/stephanie-overholt-59549565/
181 Queen St East
Brampton, Ontario L6W 2B3
(905) 450-8300
www.c21m.ca/


