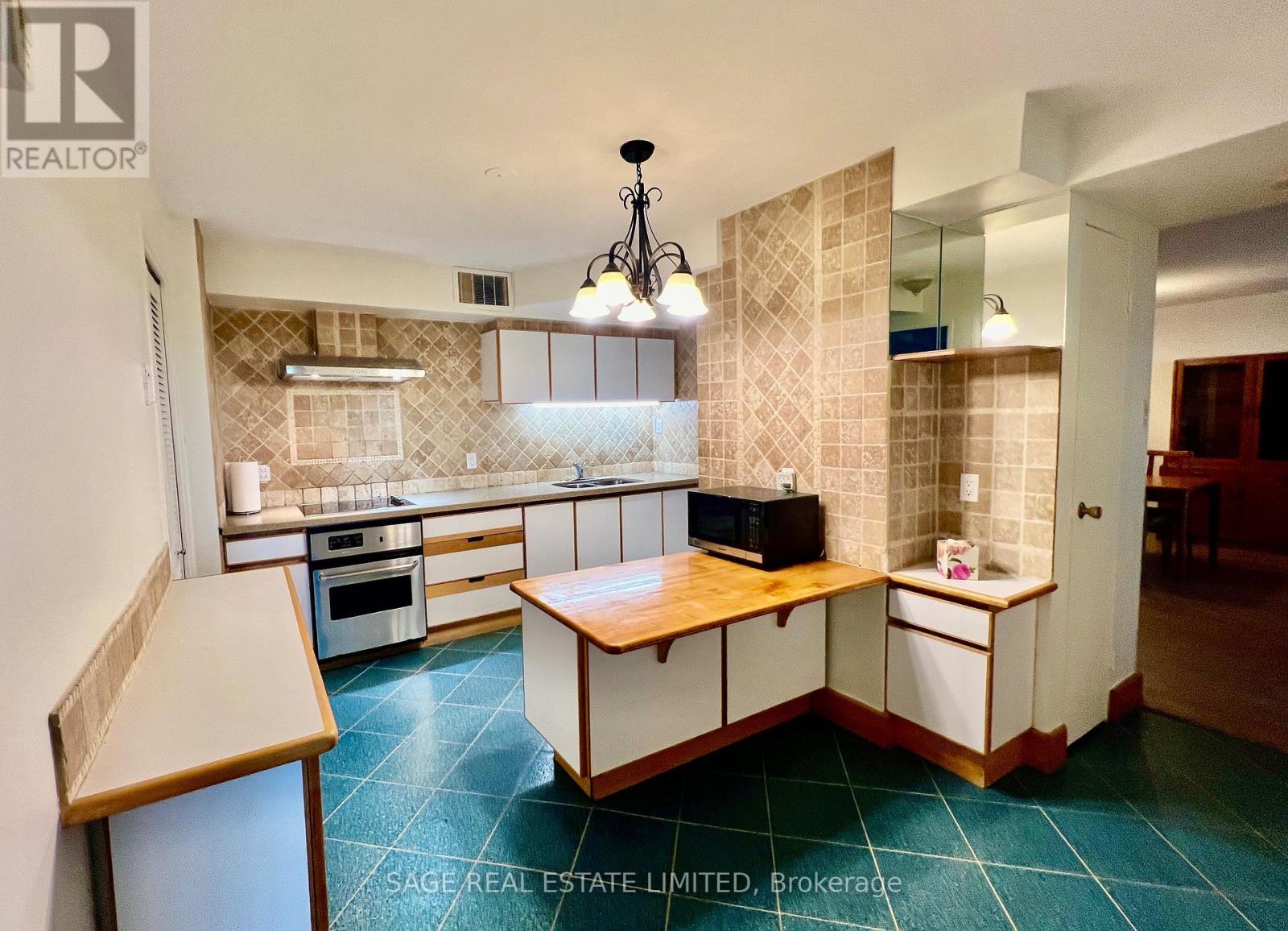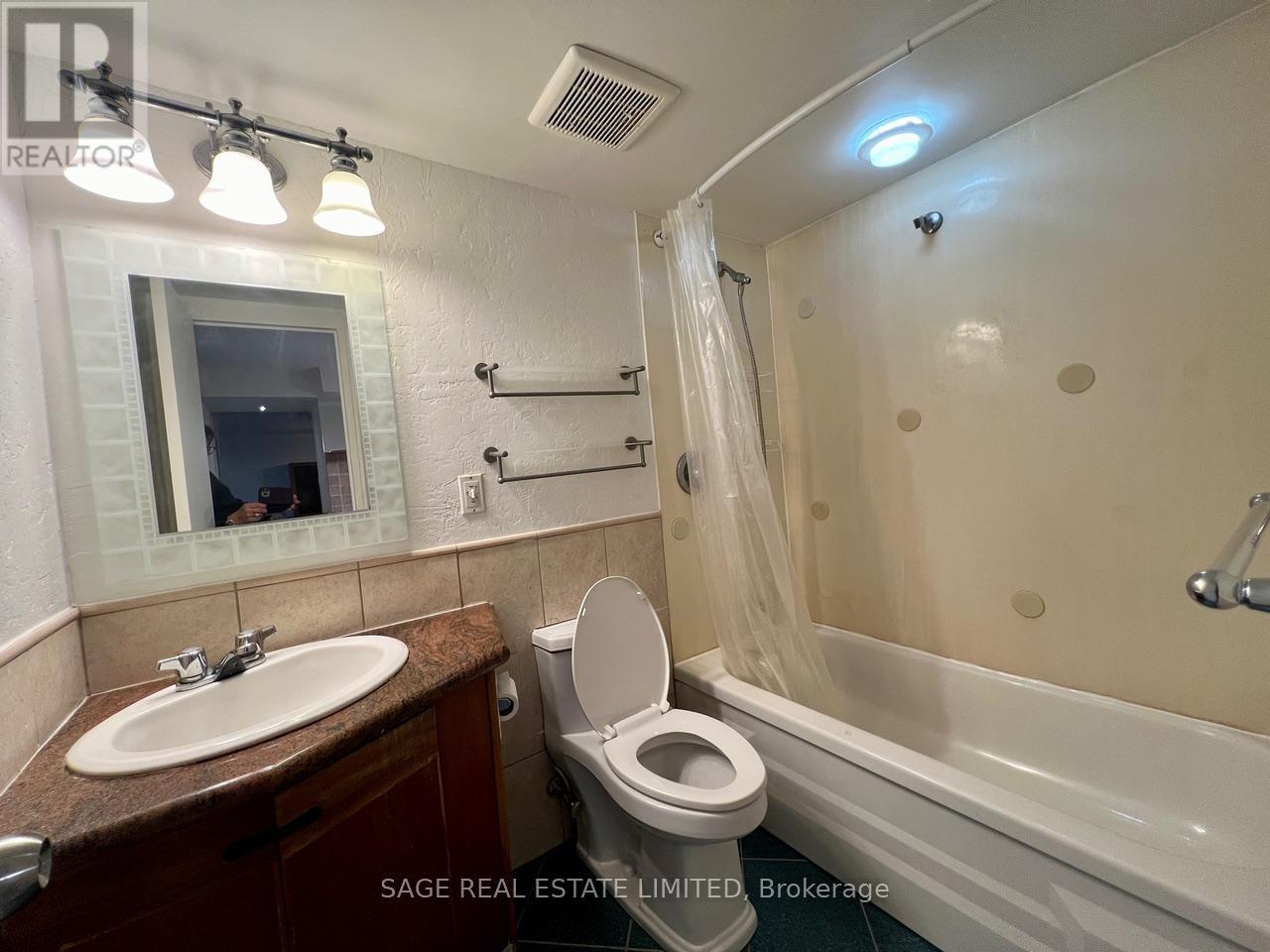1006 - 1 Royal Orchard Boulevard Markham, Ontario L3T 3C2
$574,900Maintenance, Cable TV, Common Area Maintenance, Heat, Insurance, Parking, Water
$840.46 Monthly
Maintenance, Cable TV, Common Area Maintenance, Heat, Insurance, Parking, Water
$840.46 Monthly""Unbelievable Value! Priced to sell, this updated unit features brand new, high-end floors and fresh paint throughout. Enjoy an exceptionally spacious living area in a well-managed building. The maintenance fees include access to the Orchard Club's pool, gym, tennis, & basketball courts! This premium location boasts million-dollar homes, top-rated schools, and effortless commutes with highway access and public transport. Plus, its poised to benefit from the upcoming Yonge North subway expansion. Ideal as a starter home, retirement haven, or incredible investment. Don't miss this fantastic opportunity; it truly is a must-see!"" **** EXTRAS **** Maintenance fees include Ignite high speed internet, cable tv, heating, exclusive us of convenient underground parking spot (id:24801)
Property Details
| MLS® Number | N11914164 |
| Property Type | Single Family |
| Community Name | Royal Orchard |
| Amenities Near By | Park, Public Transit, Place Of Worship |
| Community Features | Pet Restrictions, School Bus, Community Centre |
| Features | Conservation/green Belt, Balcony, Carpet Free |
| Parking Space Total | 1 |
Building
| Bathroom Total | 2 |
| Bedrooms Above Ground | 2 |
| Bedrooms Below Ground | 1 |
| Bedrooms Total | 3 |
| Amenities | Visitor Parking, Recreation Centre |
| Appliances | Oven - Built-in, Range, Dryer, Microwave, Oven, Refrigerator, Stove, Washer, Window Coverings |
| Cooling Type | Wall Unit |
| Exterior Finish | Brick |
| Fire Protection | Controlled Entry, Security System |
| Flooring Type | Laminate, Ceramic |
| Half Bath Total | 1 |
| Heating Type | Radiant Heat |
| Size Interior | 1,000 - 1,199 Ft2 |
| Type | Apartment |
Parking
| Underground | |
| Garage |
Land
| Acreage | No |
| Land Amenities | Park, Public Transit, Place Of Worship |
Rooms
| Level | Type | Length | Width | Dimensions |
|---|---|---|---|---|
| Main Level | Living Room | 4.9 m | 3.9 m | 4.9 m x 3.9 m |
| Main Level | Kitchen | 3.8 m | 3.4 m | 3.8 m x 3.4 m |
| Main Level | Dining Room | 3.7 m | 3.4 m | 3.7 m x 3.4 m |
| Main Level | Primary Bedroom | 3.9 m | 3.4 m | 3.9 m x 3.4 m |
| Main Level | Bedroom 2 | 3.6 m | 2.8 m | 3.6 m x 2.8 m |
| Main Level | Bedroom 3 | 3.7 m | 2.2 m | 3.7 m x 2.2 m |
| Main Level | Laundry Room | 2.8 m | 2.8 m x Measurements not available |
Contact Us
Contact us for more information
Eleonora Van Orman
Salesperson
2010 Yonge Street
Toronto, Ontario M4S 1Z9
(416) 483-8000
(416) 483-8001































