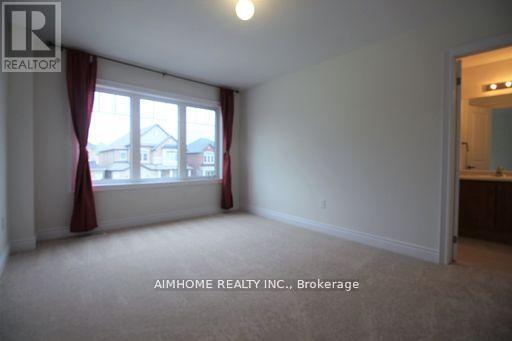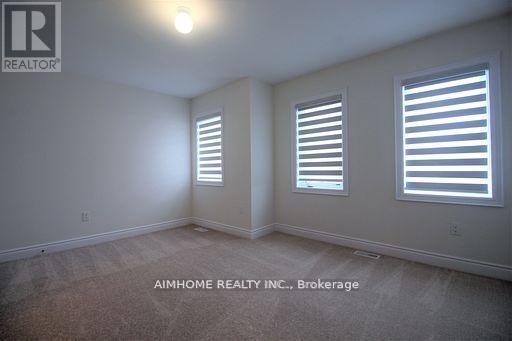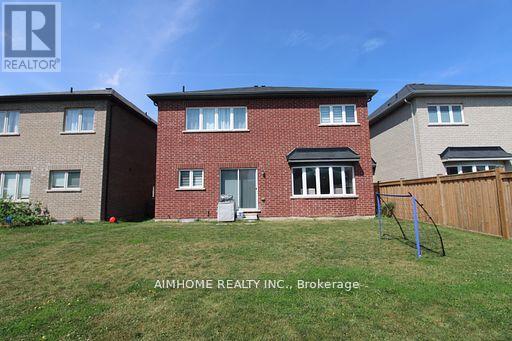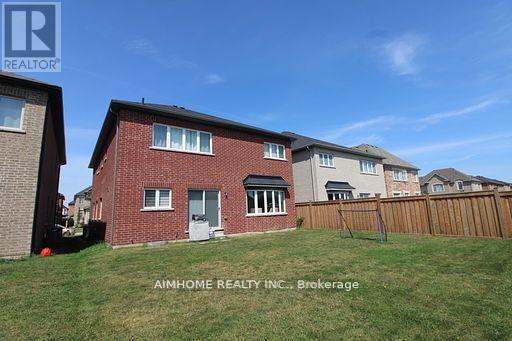1005 Wickham Road Innisfil, Ontario L9S 0N5
5 Bedroom
4 Bathroom
3,000 - 3,500 ft2
Central Air Conditioning
Forced Air
$3,450 Monthly
Fabulous ~5 Years New Detached ~3109Sf 5 Bedroom 4 Bath Home In The Highly Sought After Belle Aire Shores Community. South Facing Backyard, No Side Walk Front. 3-Car Tandem Garage, Great For Extra Vehicles, Storage Or A Boat. $$$ Spent On Upgrades, Incl. A Spacious Main Floor Office With French Doors, S/S Appliances In The Bright Eat-In Kitchen, Backsplash, Under Cabinet Light, Hard Wood Floor On Main, 18X18 Tiles, Shuttlers, Upgraded 9' High Ceiling. Must See (id:24801)
Property Details
| MLS® Number | N10402884 |
| Property Type | Single Family |
| Community Name | Alcona |
| Amenities Near By | Beach, Park, Schools |
| Community Features | Community Centre |
| Parking Space Total | 7 |
Building
| Bathroom Total | 4 |
| Bedrooms Above Ground | 5 |
| Bedrooms Total | 5 |
| Basement Development | Unfinished |
| Basement Type | Full (unfinished) |
| Construction Style Attachment | Detached |
| Cooling Type | Central Air Conditioning |
| Exterior Finish | Brick, Stone |
| Flooring Type | Tile, Ceramic, Hardwood, Carpeted |
| Foundation Type | Block |
| Half Bath Total | 1 |
| Heating Fuel | Natural Gas |
| Heating Type | Forced Air |
| Stories Total | 2 |
| Size Interior | 3,000 - 3,500 Ft2 |
| Type | House |
| Utility Water | Municipal Water |
Parking
| Garage |
Land
| Acreage | No |
| Land Amenities | Beach, Park, Schools |
| Sewer | Sanitary Sewer |
| Size Depth | 115 Ft |
| Size Frontage | 42 Ft |
| Size Irregular | 42 X 115 Ft |
| Size Total Text | 42 X 115 Ft |
Rooms
| Level | Type | Length | Width | Dimensions |
|---|---|---|---|---|
| Second Level | Laundry Room | 1.98 m | 3.35 m | 1.98 m x 3.35 m |
| Second Level | Primary Bedroom | 3.96 m | 5.18 m | 3.96 m x 5.18 m |
| Second Level | Bedroom 2 | 3.51 m | 3.44 m | 3.51 m x 3.44 m |
| Second Level | Bedroom 3 | 2.96 m | 4.57 m | 2.96 m x 4.57 m |
| Second Level | Bedroom 4 | 4.82 m | 3.29 m | 4.82 m x 3.29 m |
| Second Level | Bedroom 5 | 3.2 m | 3.96 m | 3.2 m x 3.96 m |
| Main Level | Foyer | Measurements not available | ||
| Main Level | Kitchen | 5.15 m | 4.57 m | 5.15 m x 4.57 m |
| Main Level | Great Room | 4.88 m | 4.57 m | 4.88 m x 4.57 m |
| Main Level | Dining Room | 5.18 m | 3.66 m | 5.18 m x 3.66 m |
| Main Level | Office | 2.74 m | 3.35 m | 2.74 m x 3.35 m |
https://www.realtor.ca/real-estate/27609328/1005-wickham-road-innisfil-alcona-alcona
Contact Us
Contact us for more information
Richard Du
Salesperson
Aimhome Realty Inc.
2175 Sheppard Ave E. Suite 106
Toronto, Ontario M2J 1W8
2175 Sheppard Ave E. Suite 106
Toronto, Ontario M2J 1W8
(416) 490-0880
(416) 490-8850





























