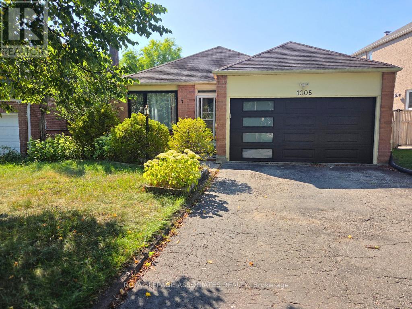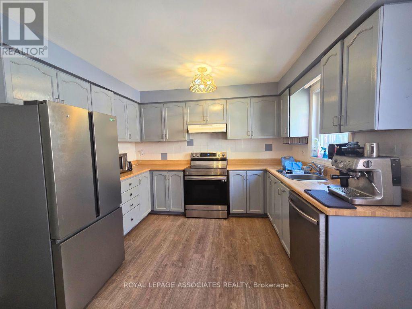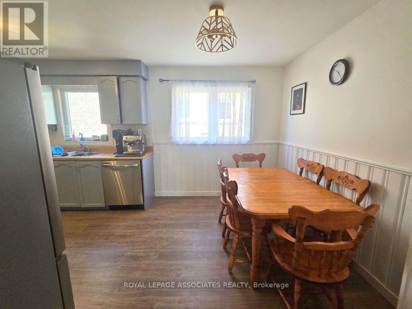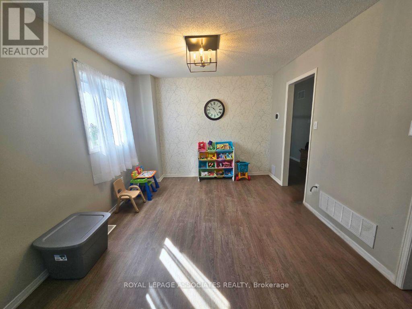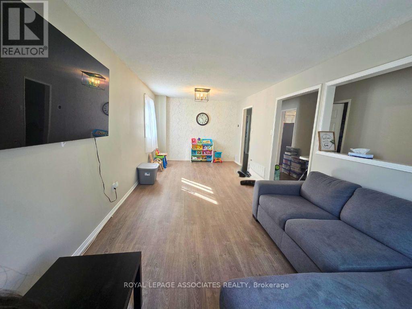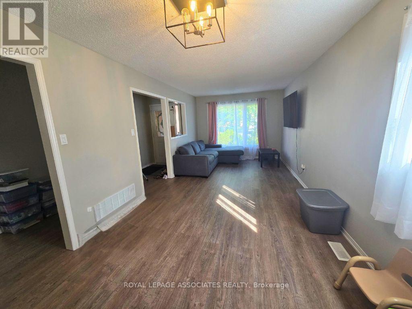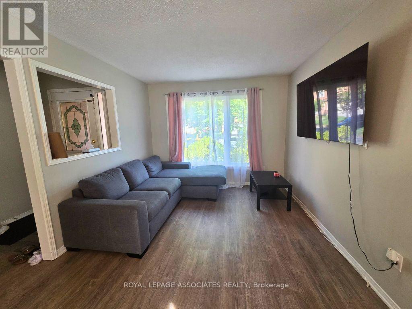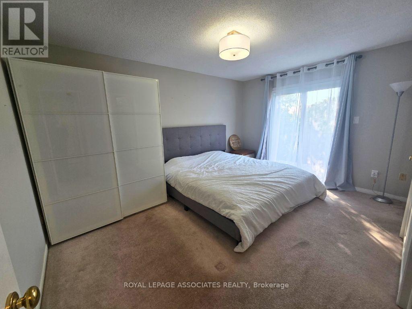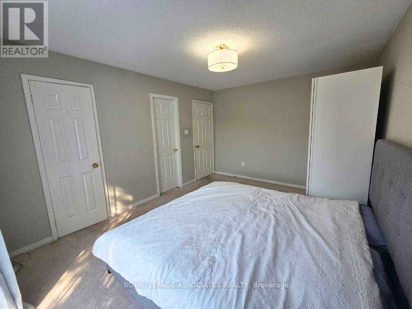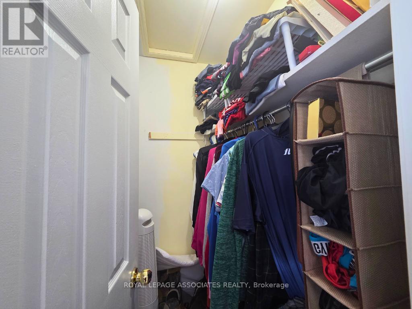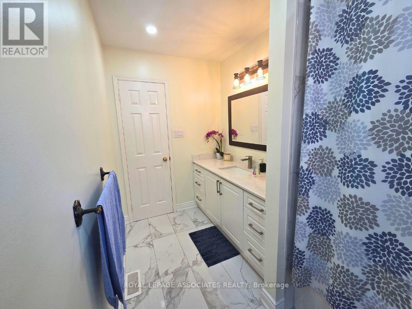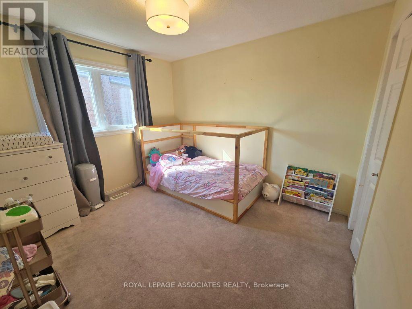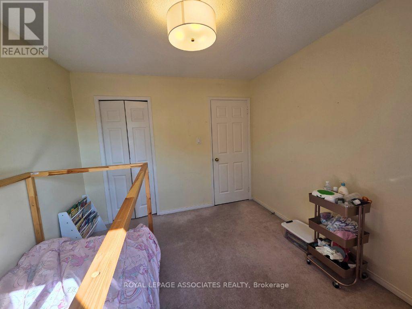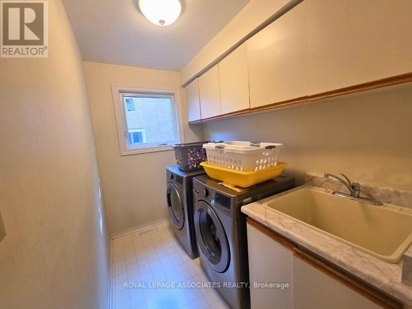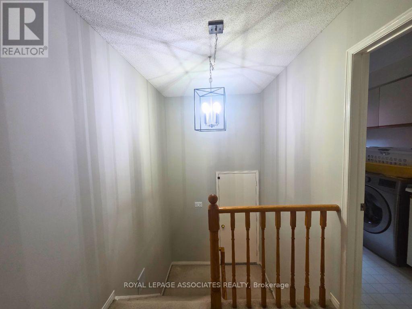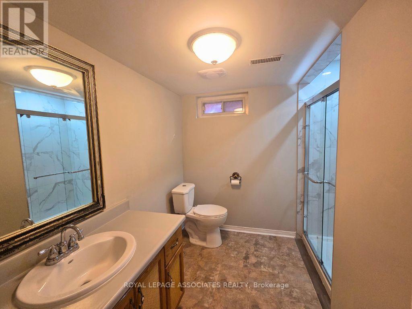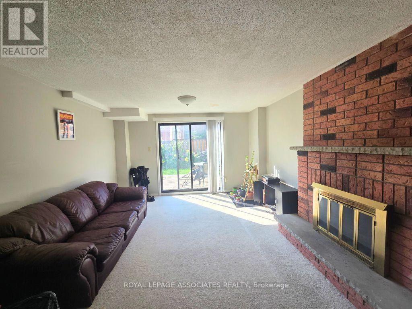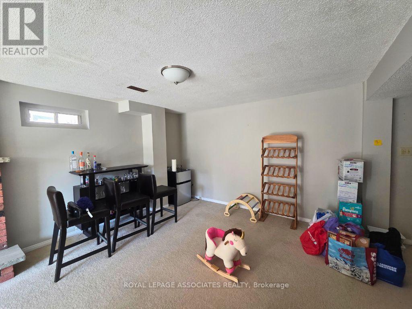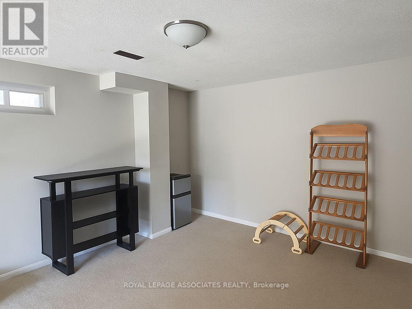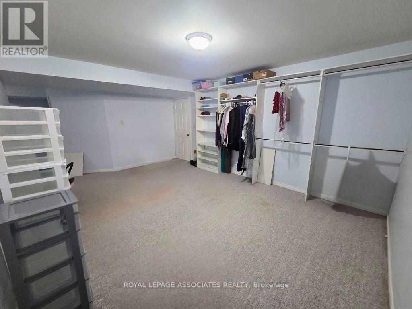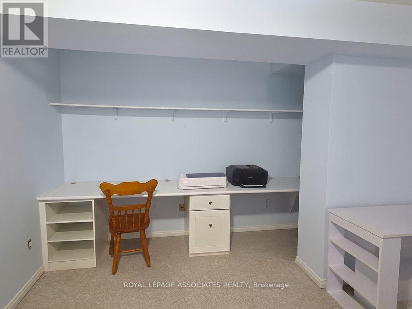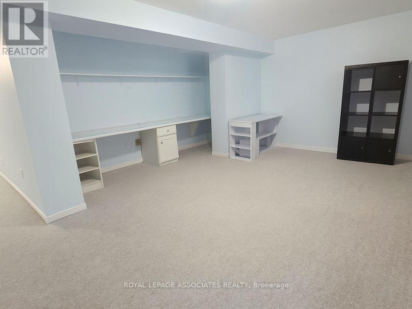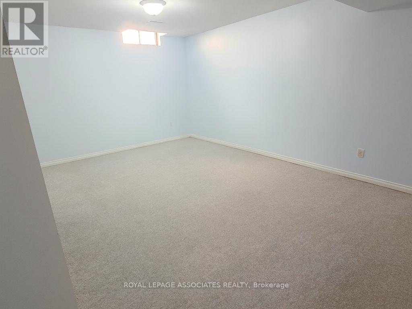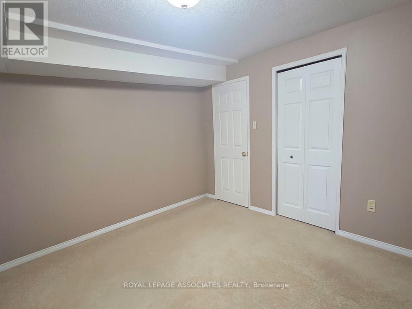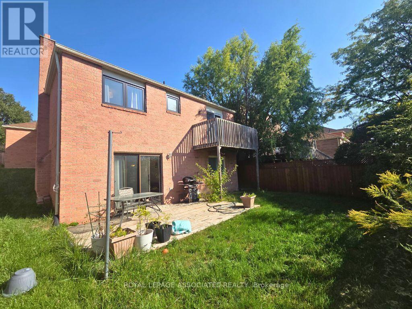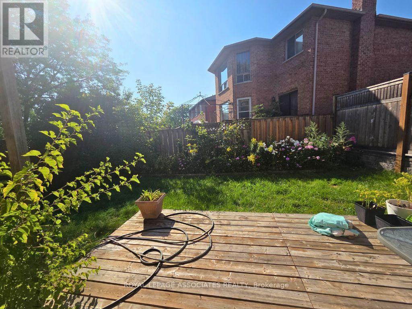1005 Maury Crescent Pickering, Ontario L1X 1P7
$3,499 Monthly
Welcome to this charming all-brick bungalow in Pickering's highly sought-after Liverpool neighbourhood! This spacious home offers 4 generously sized bedrooms and 3 full bathrooms, that is partially furnished ideal for families or professionals looking for comfort and flexibility. The primary bedroom has a walk out balcony, a 3 piece ensuite bathroom and a walk-in closet. All three bathrooms were renovated and have quartz countertops. The open-concept layout brings in a ton of sunlight and has a large living and dining area, a well-appointed kitchen with ample cabinetry and counter space. The finished walk-out basement includes a separate entrance, a huge recreation room with a cozy fireplace, two additional bedrooms, with above grade windows, a full bath, and plenty of storage perfect for guests, an office, or a hobby space. With parking for up to 6 vehicles, a private backyard retreat, and proximity to top-rated schools, parks, shopping, and easy highway access, this home is a rare find in one of Pickerings most desirable communities. (id:24801)
Property Details
| MLS® Number | E12406949 |
| Property Type | Single Family |
| Community Name | Liverpool |
| Amenities Near By | Park, Place Of Worship, Public Transit, Schools |
| Equipment Type | Water Heater |
| Parking Space Total | 6 |
| Rental Equipment Type | Water Heater |
Building
| Bathroom Total | 3 |
| Bedrooms Above Ground | 2 |
| Bedrooms Below Ground | 2 |
| Bedrooms Total | 4 |
| Amenities | Fireplace(s) |
| Appliances | Dishwasher, Dryer, Washer |
| Architectural Style | Bungalow |
| Basement Development | Finished |
| Basement Features | Separate Entrance, Walk Out |
| Basement Type | N/a (finished) |
| Construction Style Attachment | Detached |
| Cooling Type | Central Air Conditioning |
| Exterior Finish | Brick |
| Fireplace Present | Yes |
| Fireplace Total | 1 |
| Flooring Type | Laminate, Carpeted, Tile |
| Foundation Type | Concrete |
| Heating Fuel | Natural Gas |
| Heating Type | Forced Air |
| Stories Total | 1 |
| Size Interior | 1,100 - 1,500 Ft2 |
| Type | House |
| Utility Water | Municipal Water |
Parking
| Attached Garage | |
| Garage |
Land
| Acreage | No |
| Fence Type | Fully Fenced |
| Land Amenities | Park, Place Of Worship, Public Transit, Schools |
| Sewer | Sanitary Sewer |
| Size Irregular | 101.81 X 52.52 X 109.76 X 34.08 |
| Size Total Text | 101.81 X 52.52 X 109.76 X 34.08 |
Rooms
| Level | Type | Length | Width | Dimensions |
|---|---|---|---|---|
| Basement | Recreational, Games Room | 7.24 m | 3.85 m | 7.24 m x 3.85 m |
| Basement | Bedroom | 4 m | 3.46 m | 4 m x 3.46 m |
| Basement | Bedroom | 7.92 m | 7.91 m | 7.92 m x 7.91 m |
| Main Level | Living Room | 6.96 m | 3.16 m | 6.96 m x 3.16 m |
| Main Level | Dining Room | 6.96 m | 3.16 m | 6.96 m x 3.16 m |
| Main Level | Eating Area | 2.32 m | 3.37 m | 2.32 m x 3.37 m |
| Main Level | Kitchen | 3.37 m | 2.45 m | 3.37 m x 2.45 m |
| Main Level | Primary Bedroom | 4.42 m | 3.33 m | 4.42 m x 3.33 m |
| Main Level | Bedroom 2 | 3.33 m | 4.42 m | 3.33 m x 4.42 m |
| Main Level | Laundry Room | 3.32 m | 1.66 m | 3.32 m x 1.66 m |
https://www.realtor.ca/real-estate/28869845/1005-maury-crescent-pickering-liverpool-liverpool
Contact Us
Contact us for more information
Niveda Illandiraiyan
Salesperson
158 Main St North
Markham, Ontario L3P 1Y3
(905) 205-1600
(905) 205-1601
www.rlpassociates.ca/
Anuj Dogra
Broker
158 Main St North
Markham, Ontario L3P 1Y3
(905) 205-1600
(905) 205-1601
www.rlpassociates.ca/
Jammal Ramong
Salesperson
158 Main St North
Markham, Ontario L3P 1Y3
(905) 205-1600
(905) 205-1601
www.rlpassociates.ca/


