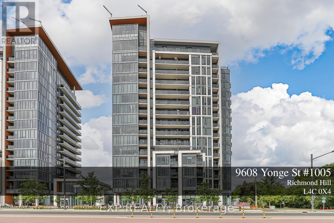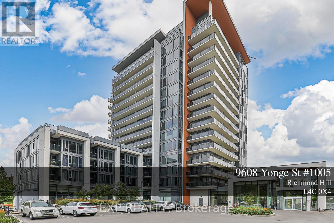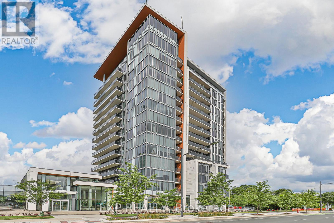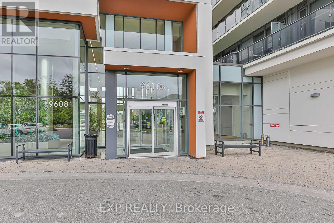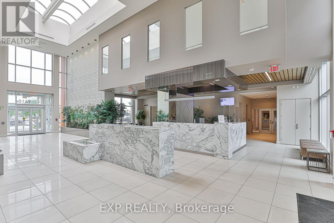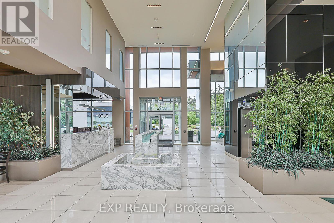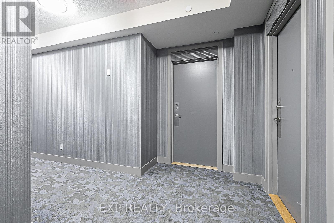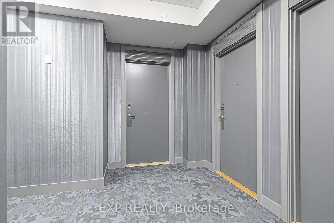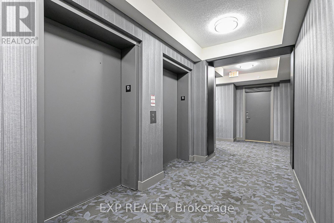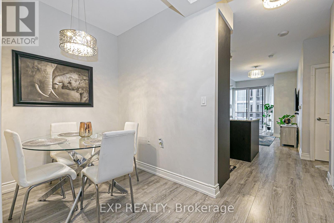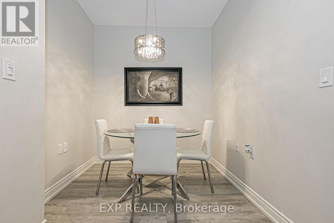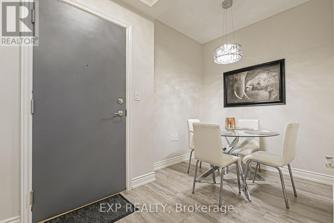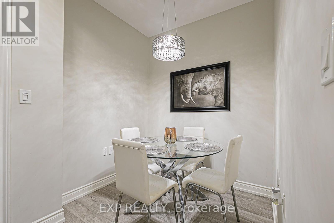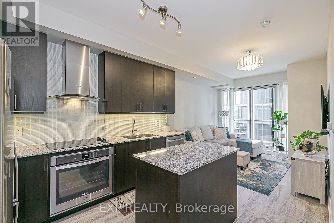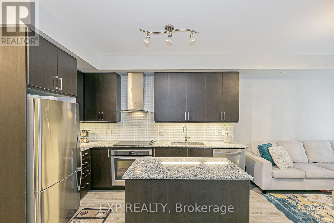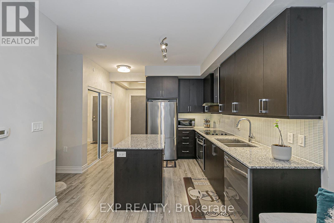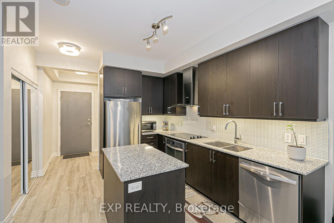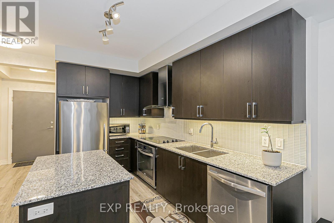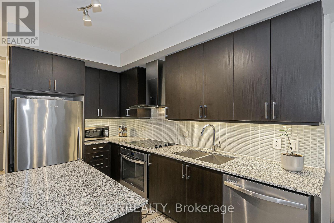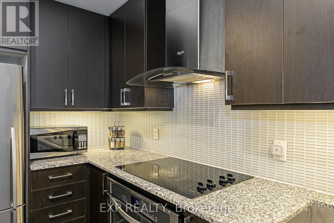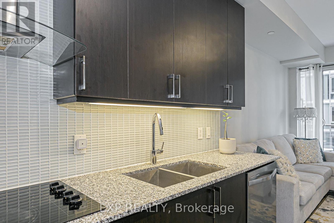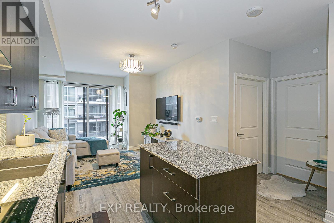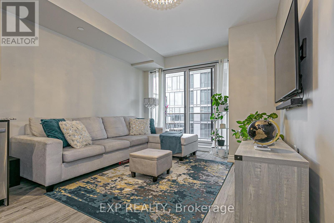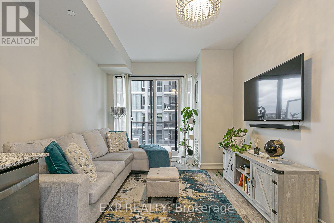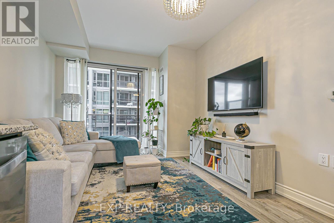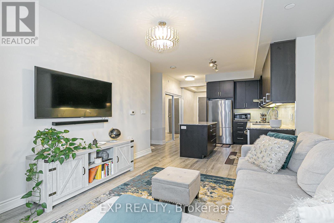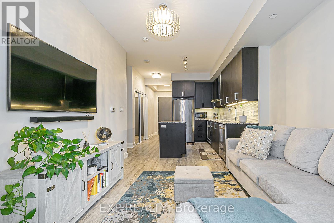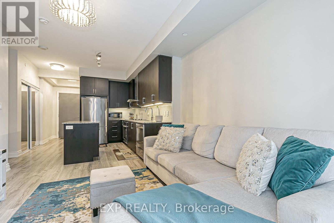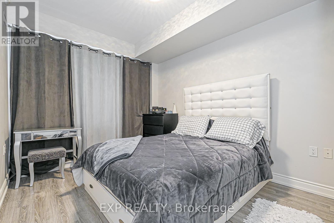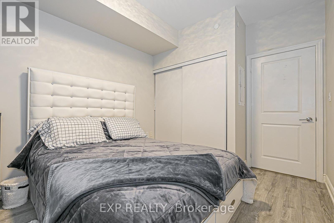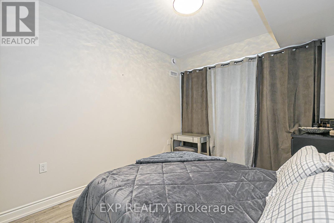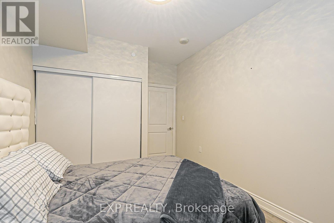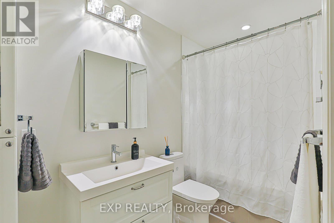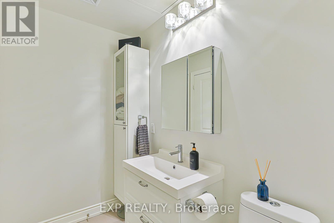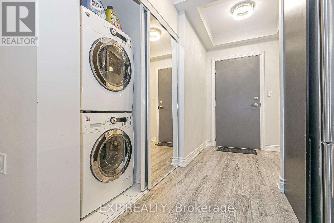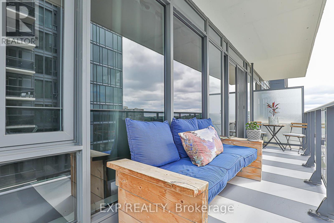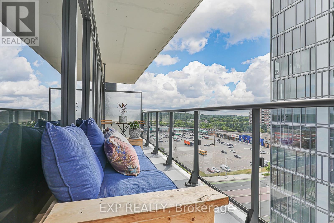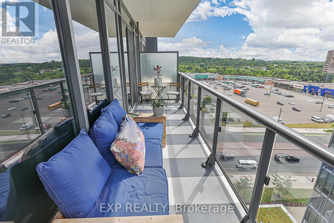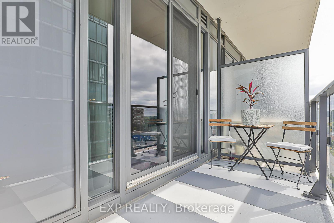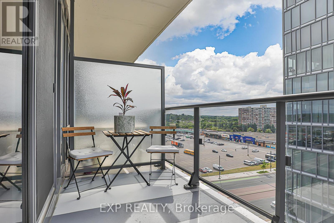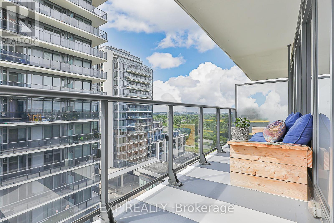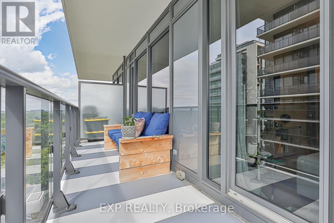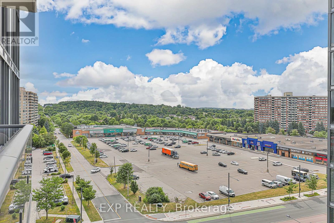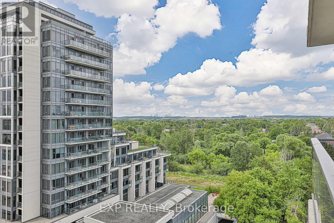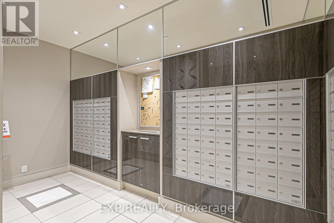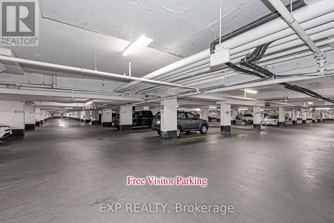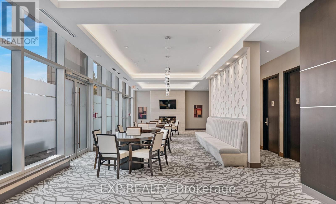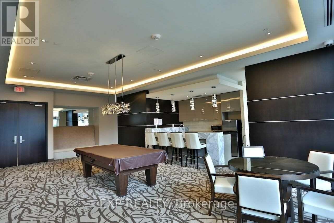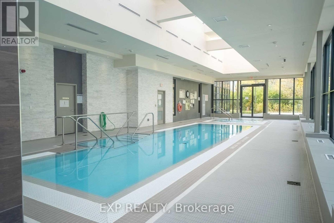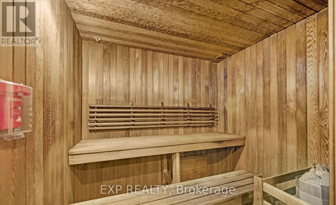1005 - 9608 Yonge Street Richmond Hill, Ontario L4C 1V6
$530,000Maintenance, Common Area Maintenance, Heat, Insurance, Parking
$506.69 Monthly
Maintenance, Common Area Maintenance, Heat, Insurance, Parking
$506.69 MonthlyTurn-Key Luxury at Grand Palace Condos. Move right in, furniture, parking, and locker included! This stylish 1+1 bedroom suite at the sought-after Grand Palace Condominiums in the heart of Richmond Hill offers a seamless blend of comfort and convenience. Perfect for first-time buyers, investors, or anyone looking for a stress-free move. Step inside to a bright, open-concept layout with soaring 9-ft smooth ceilings, upgraded finishes, granite countertops, and chic modern lighting. Floor-to-ceiling windows flood the space with natural light and open onto a spacious 110 sq. ft. balcony, ideal for morning coffee or evening relaxation. Your suite comes with one premium underground parking spot near the elevator and an owned locker for added storage. Enjoy the best of resort-style living with a 24/7 concierge, state-of-the-art gym and fitness studio, indoor pool, sauna, elegant party room, guest suites, conference centre, and ample visitor parking. Unbeatable location with transit at your doorstep and just minutes to Hwy 404/407, GO Transit, shopping, dining, and parks. Quick closing available. Simply unpack and start enjoying your new lifestyle. Everything you want is here, waiting for you. (id:24801)
Property Details
| MLS® Number | N12407909 |
| Property Type | Single Family |
| Community Name | North Richvale |
| Amenities Near By | Public Transit, Schools |
| Community Features | Pet Restrictions |
| Features | Balcony, Carpet Free |
| Parking Space Total | 1 |
| Pool Type | Indoor Pool |
Building
| Bathroom Total | 1 |
| Bedrooms Above Ground | 1 |
| Bedrooms Below Ground | 1 |
| Bedrooms Total | 2 |
| Age | 6 To 10 Years |
| Amenities | Security/concierge, Party Room, Visitor Parking, Storage - Locker |
| Appliances | Dryer, Furniture, Microwave, Hood Fan, Stove, Washer, Refrigerator |
| Cooling Type | Central Air Conditioning |
| Exterior Finish | Concrete |
| Flooring Type | Laminate |
| Heating Fuel | Natural Gas |
| Heating Type | Forced Air |
| Size Interior | 500 - 599 Ft2 |
| Type | Apartment |
Parking
| Underground | |
| Garage |
Land
| Acreage | No |
| Land Amenities | Public Transit, Schools |
Rooms
| Level | Type | Length | Width | Dimensions |
|---|---|---|---|---|
| Main Level | Kitchen | 3.3 m | 2.95 m | 3.3 m x 2.95 m |
| Main Level | Dining Room | 3.38 m | 3.2 m | 3.38 m x 3.2 m |
| Main Level | Living Room | 3.38 m | 3.3 m | 3.38 m x 3.3 m |
| Main Level | Primary Bedroom | 3.5 m | 2.74 m | 3.5 m x 2.74 m |
| Main Level | Den | 2.4 m | 2.4 m | 2.4 m x 2.4 m |
Contact Us
Contact us for more information
Rachel Brunet
Salesperson
rachelbrunet.exprealty.com/
www.facebook.com/rachelbrunethomes/
4711 Yonge St 10th Flr, 106430
Toronto, Ontario M2N 6K8
(866) 530-7737


