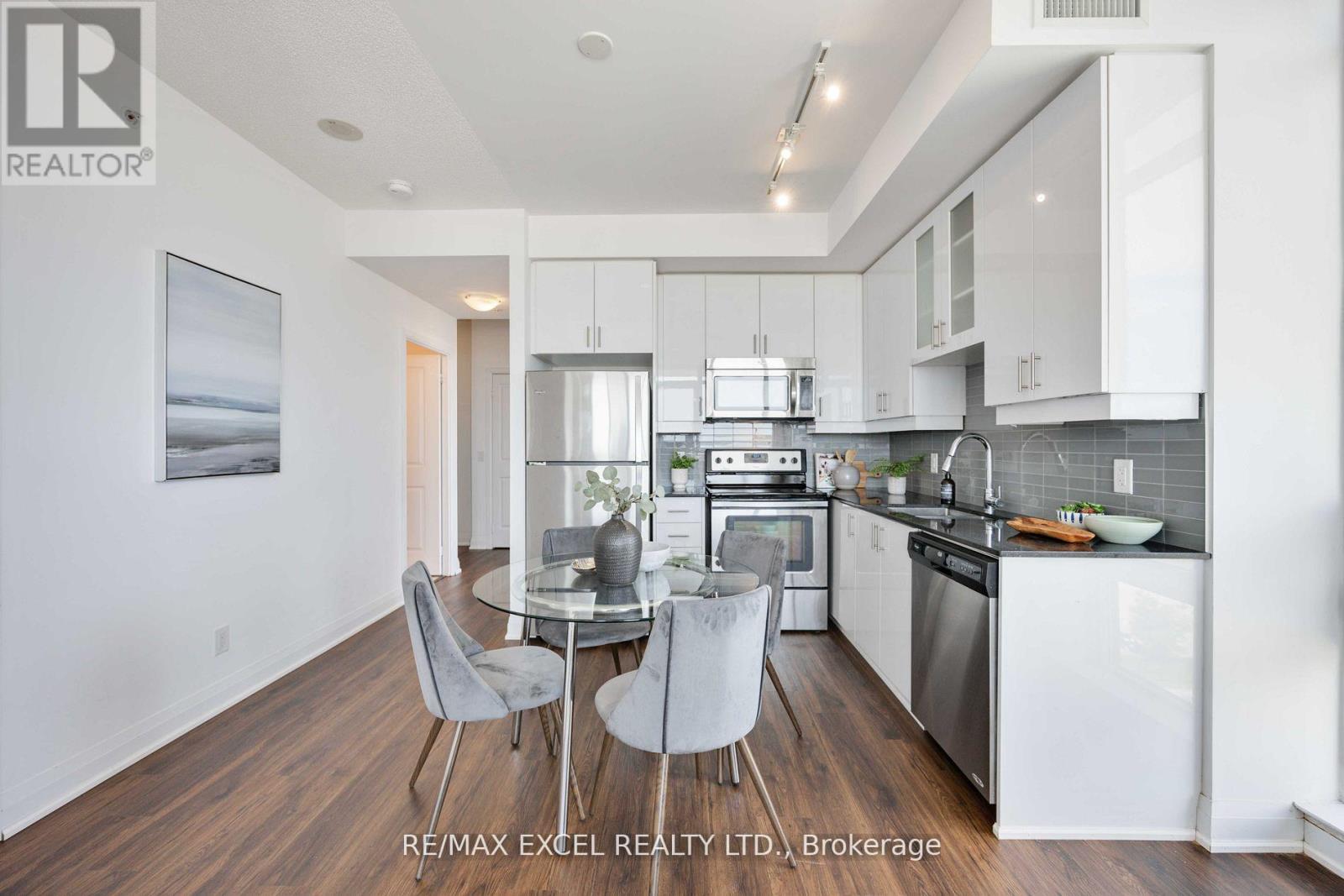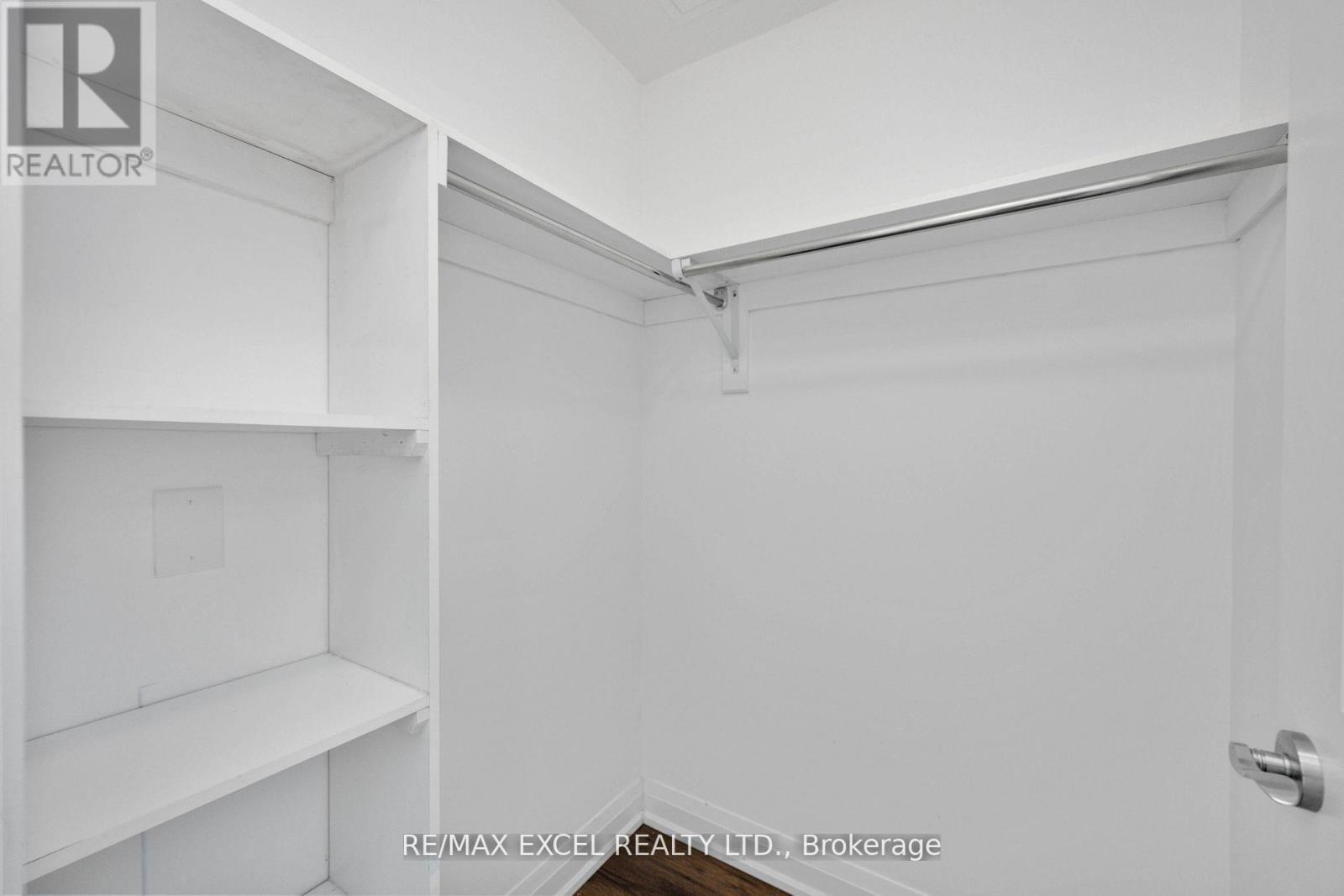1005 - 9582 Markham Road E Markham, Ontario L6E 0H8
$725,000Maintenance, Heat, Water, Insurance, Common Area Maintenance, Parking
$753.93 Monthly
Maintenance, Heat, Water, Insurance, Common Area Maintenance, Parking
$753.93 MonthlyWelcome to 9582 Markham Rd #1005.This beautiful 2-bedrm, 2-bathrm condo is right in the heart of Markham. Whether you are 1st-time homebuyer, an investor, or someone looking to downsize, this condo has something special for everyone. Let's start with the prime location. This condo is situated in one of Markham most desirable neighborhoods, close to parks, shopping centers, 1 min walk to Mount Joy Go Station & also you are surrounded with The top rated schools such as Bur Oak Secondary Schools ,Wismer Public School & San Lorenzo Ruiz Catholic School. We have 2 spacious rooms with large floor to ceiling windows. The master bedroom comes with an 3 Piece en-suite bathroom and walk in closet. The kitchen is a chef dream! It features top-of-the-line stainless steel appliances, sleek granite countertops, ample storage space. The building offers a range of amenities such as a fully equipped fitness center, Art Room, a spacious party room to host gatherings, a Jacuzzi perfect for relaxation. (id:24801)
Property Details
| MLS® Number | N11982110 |
| Property Type | Single Family |
| Community Name | Wismer |
| Amenities Near By | Hospital, Park, Place Of Worship, Public Transit, Schools |
| Community Features | Pet Restrictions |
| Features | Balcony |
| Parking Space Total | 1 |
Building
| Bathroom Total | 2 |
| Bedrooms Above Ground | 2 |
| Bedrooms Total | 2 |
| Amenities | Security/concierge, Exercise Centre, Recreation Centre, Visitor Parking, Storage - Locker |
| Appliances | Dishwasher, Dryer, Microwave, Refrigerator, Stove |
| Cooling Type | Central Air Conditioning |
| Exterior Finish | Brick, Concrete |
| Flooring Type | Vinyl |
| Heating Fuel | Natural Gas |
| Heating Type | Forced Air |
| Size Interior | 800 - 899 Ft2 |
| Type | Apartment |
Parking
| Underground | |
| Garage |
Land
| Acreage | No |
| Land Amenities | Hospital, Park, Place Of Worship, Public Transit, Schools |
Rooms
| Level | Type | Length | Width | Dimensions |
|---|---|---|---|---|
| Main Level | Dining Room | 5.79 m | 3.2 m | 5.79 m x 3.2 m |
| Main Level | Living Room | 5.79 m | 3.2 m | 5.79 m x 3.2 m |
| Main Level | Kitchen | 5.55 m | 2.87 m | 5.55 m x 2.87 m |
| Main Level | Primary Bedroom | 3.66 m | 2.7 m | 3.66 m x 2.7 m |
| Main Level | Bedroom 2 | 3.5 m | 2.9 m | 3.5 m x 2.9 m |
https://www.realtor.ca/real-estate/27938226/1005-9582-markham-road-e-markham-wismer-wismer
Contact Us
Contact us for more information
Evan Tong
Broker
50 Acadia Ave Suite 120
Markham, Ontario L3R 0B3
(905) 475-4750
(905) 475-4770
www.remaxexcel.com/























