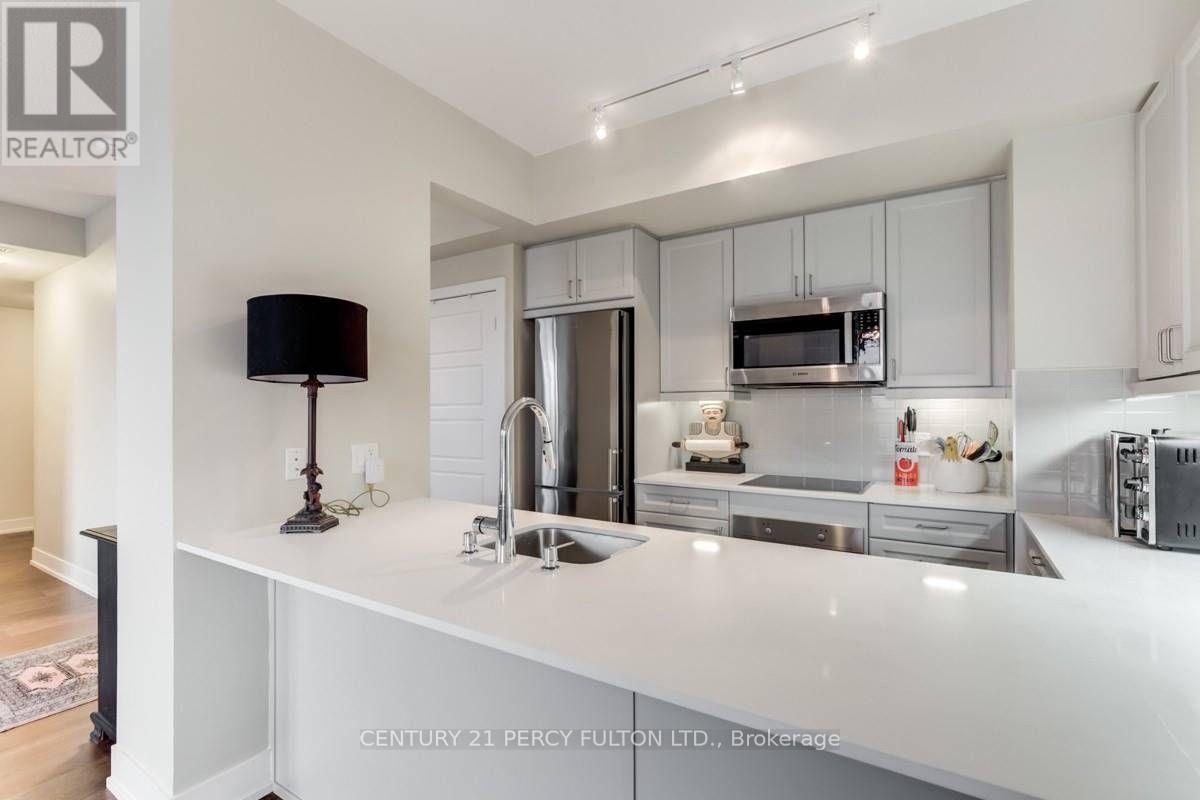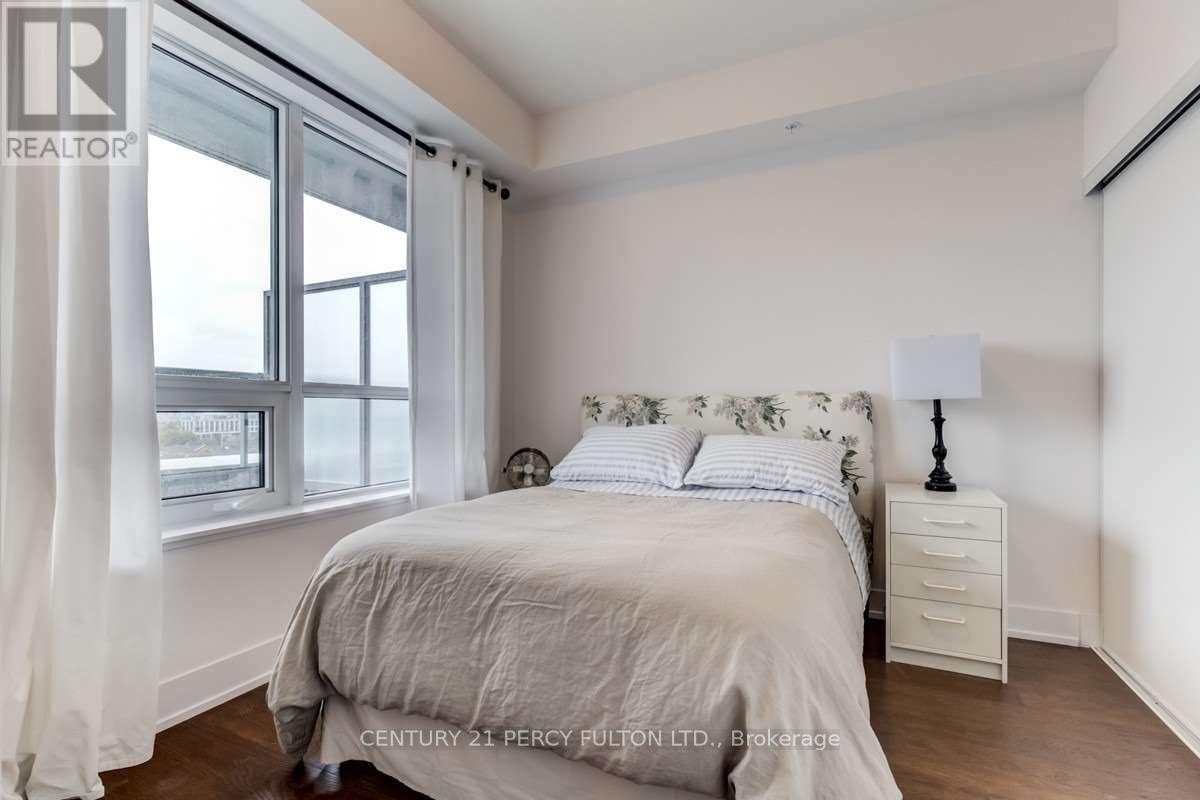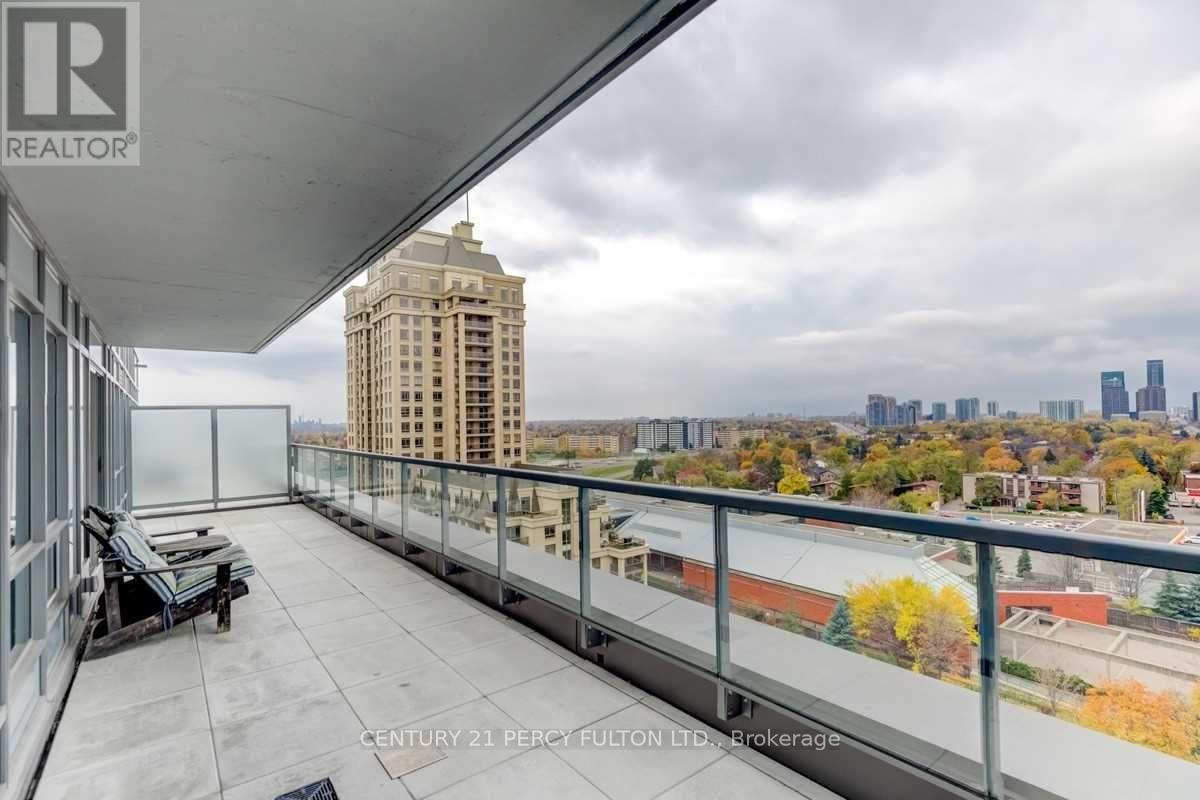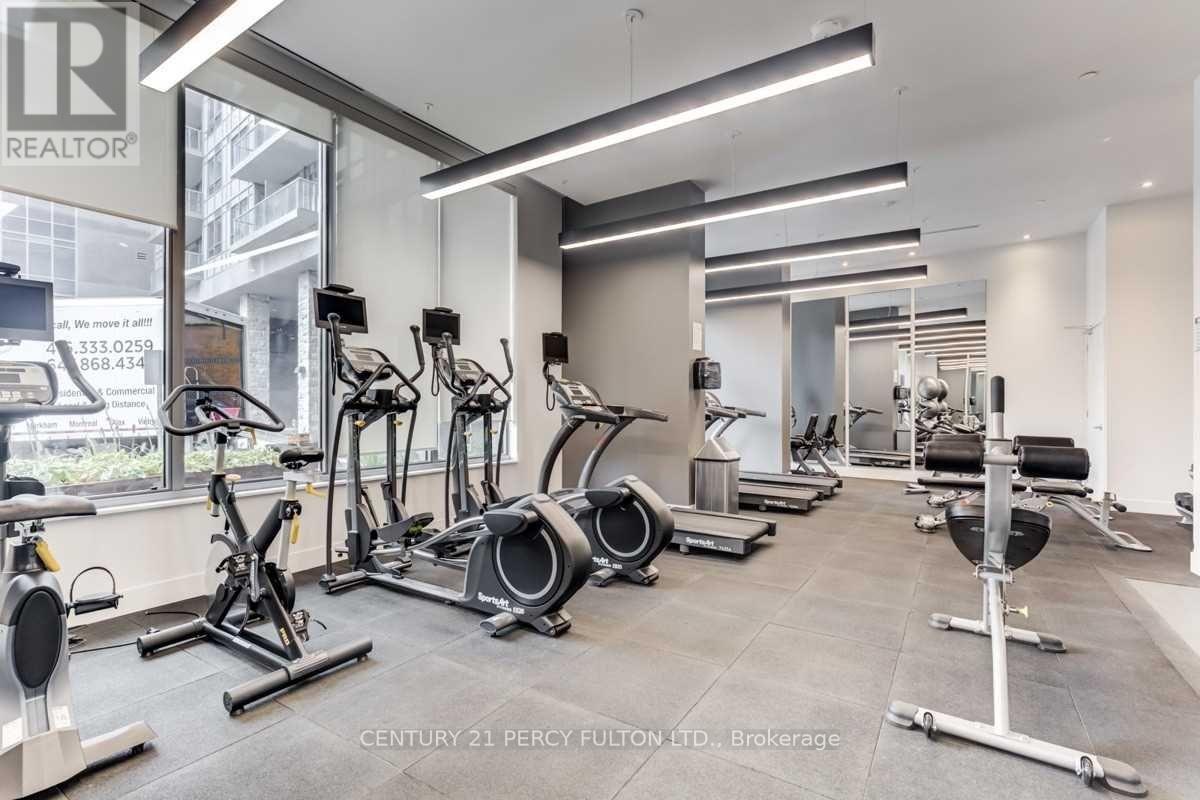1005 - 7 Kenaston Gardens Toronto, Ontario M2K 1G7
$990,000Maintenance, Heat, Parking, Insurance, Common Area Maintenance
$873.70 Monthly
Maintenance, Heat, Parking, Insurance, Common Area Maintenance
$873.70 MonthlyLocated in the prestigious boutique building at Bayview and Sheppard, this spectacular unit offers a one-of-a-kind spacious floor plan with 2 bedrooms, a den, and 2 full bathrooms. Over $35,000 has been invested in upgrades, ensuring every detail has been thoughtfully selected and crafted to perfection. The home features high-end appliances, a custom-designed kitchen, and elegant hardwood flooring throughout, creating a seamless blend of luxury and comfort. The large terrace provides a private outdoor retreat, while the quiet building ensures peace and exclusivity. With the subway right across the street, easy access to Highway 401, and just a short walk to Bayview Village and Loblaws, this property combines convenience with an unbeatable location. Its a must-see for those seeking the perfect blend of style, comfort, and accessibility. **EXTRAS** Unobstructed Stunning West View. All Elfs, S/S Fridge, Stove, B/I Dishwasher, Upgrd Full Size Washer&Dryer, Existing Window Coverings, B/I Microwave & Rangehood. Prkg & Locker. (id:24801)
Property Details
| MLS® Number | C11890810 |
| Property Type | Single Family |
| Community Name | Bayview Village |
| Amenities Near By | Public Transit, Park |
| Community Features | Pet Restrictions, School Bus, Community Centre |
| Features | Carpet Free |
| Parking Space Total | 1 |
| View Type | View |
Building
| Bathroom Total | 2 |
| Bedrooms Above Ground | 2 |
| Bedrooms Below Ground | 1 |
| Bedrooms Total | 3 |
| Amenities | Security/concierge, Exercise Centre, Party Room, Visitor Parking, Storage - Locker |
| Cooling Type | Central Air Conditioning |
| Exterior Finish | Concrete |
| Fire Protection | Smoke Detectors, Security Guard |
| Heating Fuel | Natural Gas |
| Heating Type | Forced Air |
| Size Interior | 1,000 - 1,199 Ft2 |
| Type | Apartment |
Parking
| Underground |
Land
| Acreage | No |
| Land Amenities | Public Transit, Park |
Rooms
| Level | Type | Length | Width | Dimensions |
|---|---|---|---|---|
| Flat | Living Room | 6.25 m | 4.72 m | 6.25 m x 4.72 m |
| Flat | Dining Room | 6.25 m | 4.72 m | 6.25 m x 4.72 m |
| Flat | Kitchen | 3.32 m | 2.62 m | 3.32 m x 2.62 m |
| Flat | Primary Bedroom | 5.94 m | 2.78 m | 5.94 m x 2.78 m |
| Flat | Bedroom 2 | 3.14 m | 2.77 m | 3.14 m x 2.77 m |
| Flat | Den | 2.92 m | 1.89 m | 2.92 m x 1.89 m |
Contact Us
Contact us for more information
Aydin Oskouei
Salesperson
aydin-oskouei.c21.ca/
www.facebook.com/realtoraydin/
twitter.com/@realtoraydin
www.linkedin.com/in/aidin-oskouei-90b0a2b/
(416) 298-8200
(416) 298-6602
HTTP://www.c21percyfulton.com
Roya Nozohouri
Salesperson
(416) 298-8200
(416) 298-6602
HTTP://www.c21percyfulton.com























