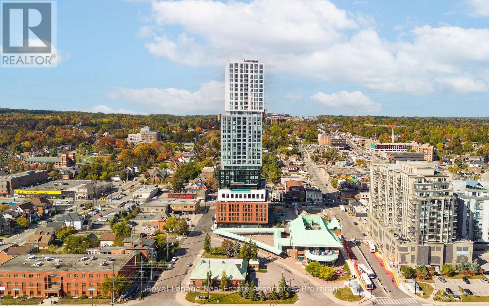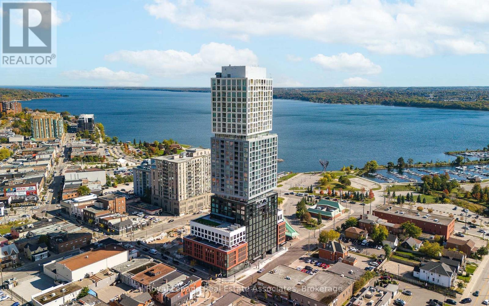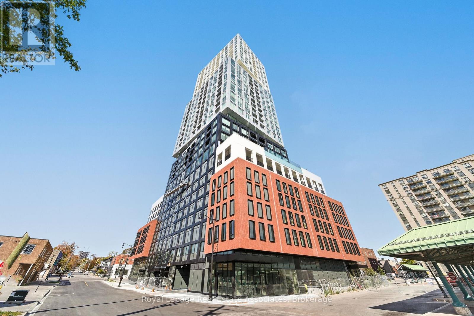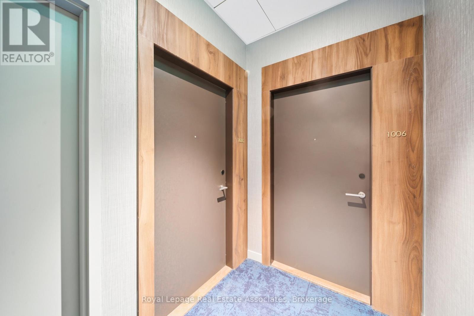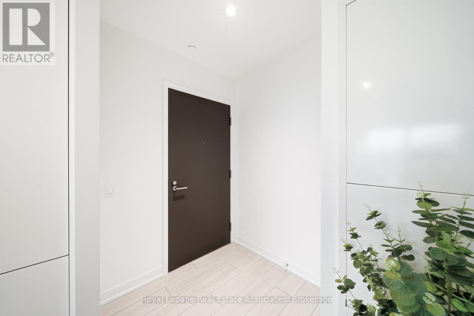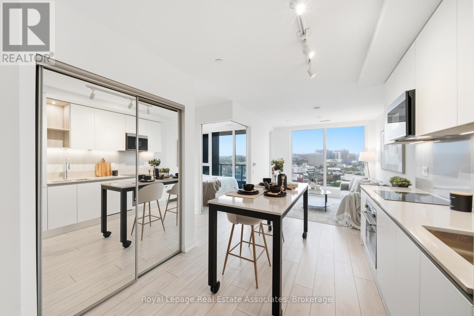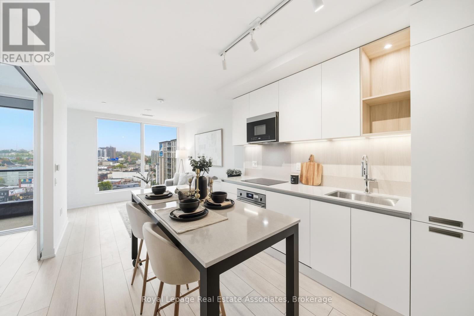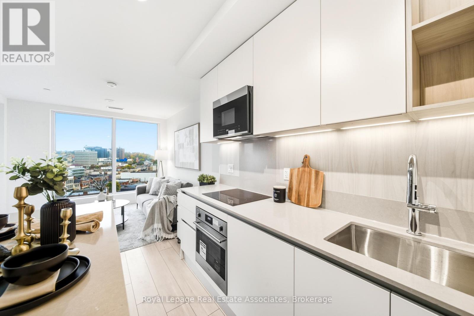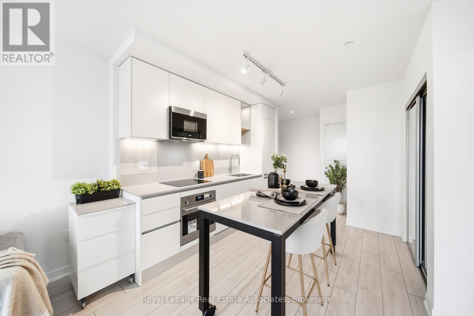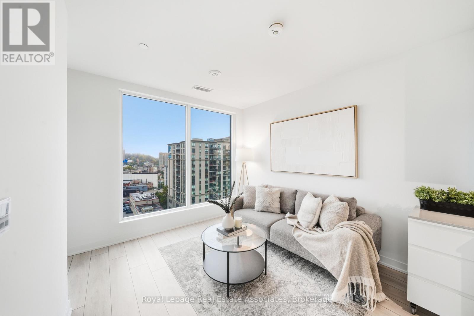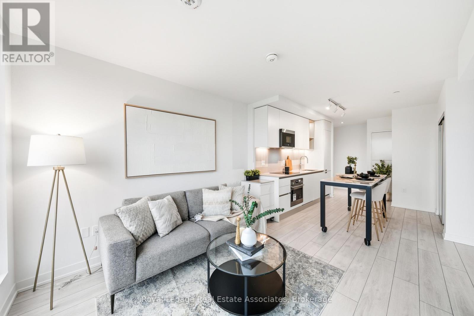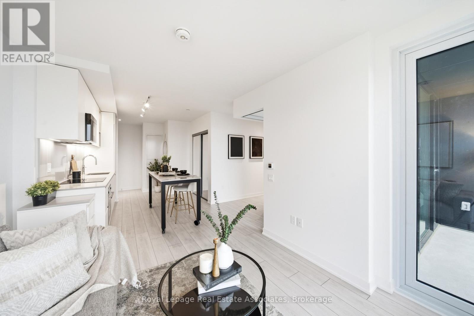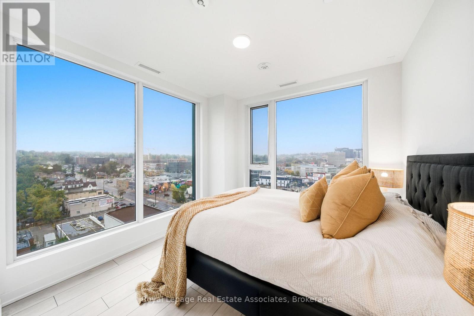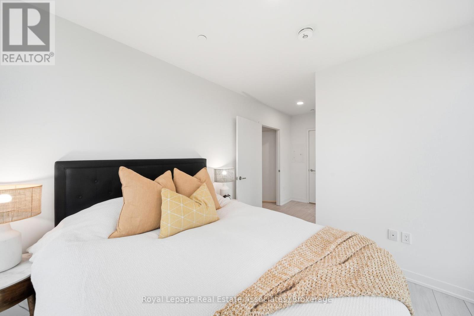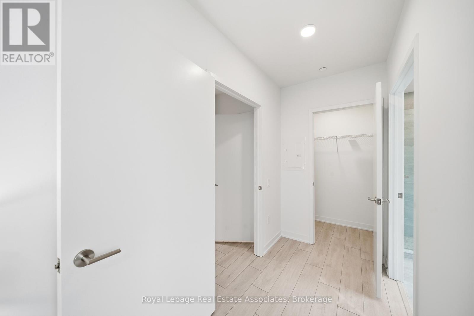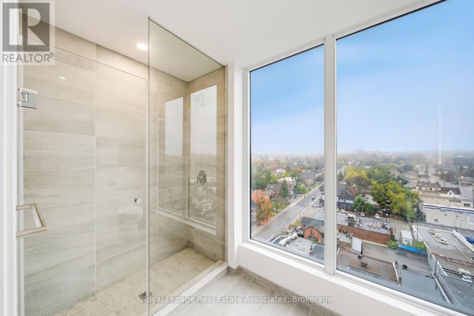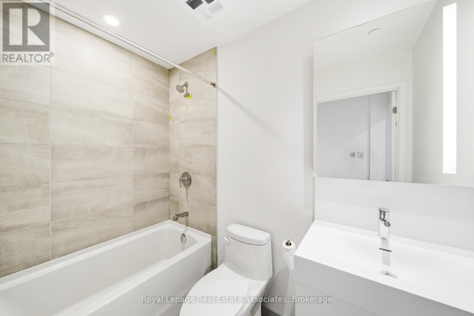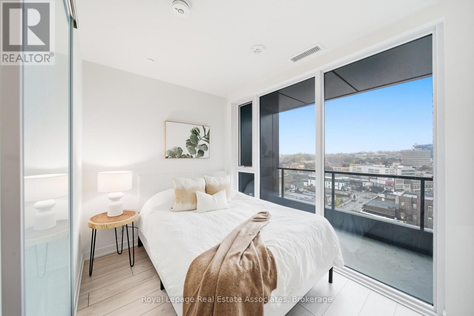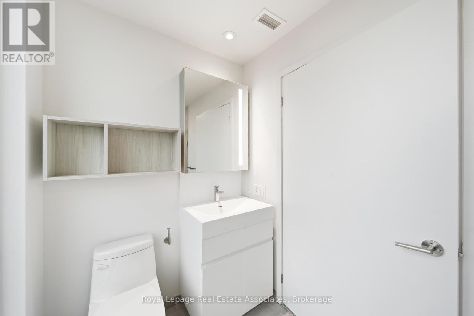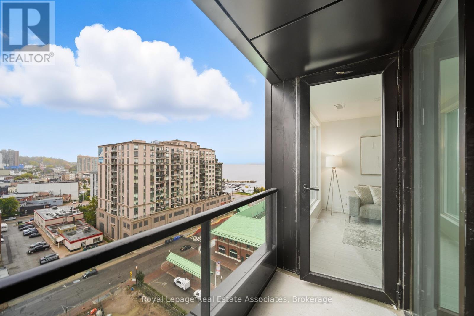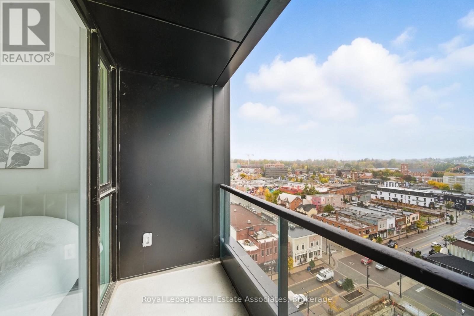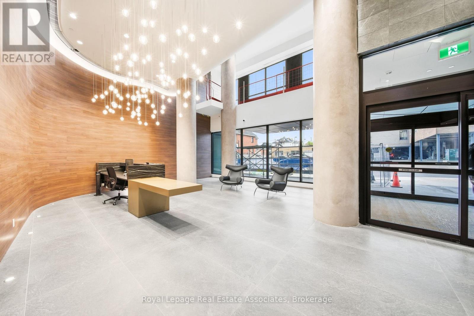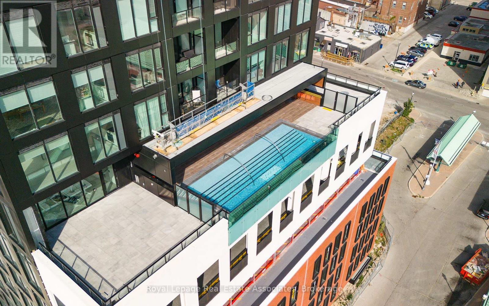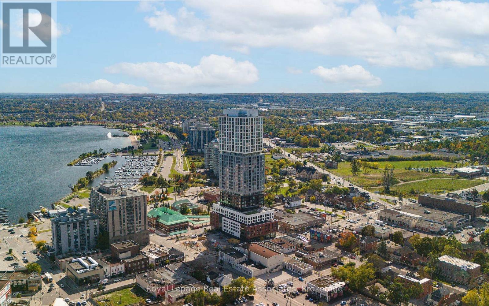1005 - 39 Mary St Street Barrie, Ontario L4N 1S9
$2,450 Monthly
Welcome to Debut Condos - Luxury Waterfront Living Meets Urban Convenience! Be the first to live in this brand-new, never-lived-in 1-bedroom plus spacious den, 2-bathroom corner suite at Debut Condos in the heart of downtown Barrie. Enjoy a bright northeast exposure with breathtaking city and partial water views, enhanced by oversized windows that fill the space with natural light.The versatile den opens to the balcony and can easily serve as a second bedroom, home office, or cozy guest area. Perfectly located steps from Barries vibrant waterfront, trendy restaurants, and lively nightlife along Dunlop Street West, with the Central Bus Terminal right next door for easy commuting.This luxury suite includes one above-ground covered parking space and all essential appliances. Residents will soon enjoy exceptional building amenities, including a modern fitness centre, spacious terrace with BBQ area, and a 360 outdoor heated pool overlooking Kempenfelt Bay creating a true Nordic spa-like experience. Don't miss this opportunity to lease a stunning suite in one of Barries most anticipated new waterfront communities! (id:24801)
Property Details
| MLS® Number | S12453680 |
| Property Type | Single Family |
| Community Name | City Centre |
| Amenities Near By | Beach, Marina, Public Transit |
| Community Features | Pet Restrictions |
| Features | Balcony, In Suite Laundry |
| Parking Space Total | 1 |
| Pool Type | Outdoor Pool |
| View Type | Lake View, City View |
Building
| Bathroom Total | 2 |
| Bedrooms Above Ground | 1 |
| Bedrooms Total | 1 |
| Age | New Building |
| Amenities | Security/concierge, Exercise Centre, Party Room |
| Cooling Type | Central Air Conditioning |
| Exterior Finish | Concrete |
| Flooring Type | Laminate |
| Heating Fuel | Natural Gas |
| Heating Type | Forced Air |
| Size Interior | 700 - 799 Ft2 |
| Type | Apartment |
Parking
| No Garage | |
| Covered |
Land
| Acreage | No |
| Land Amenities | Beach, Marina, Public Transit |
| Surface Water | Lake/pond |
Rooms
| Level | Type | Length | Width | Dimensions |
|---|---|---|---|---|
| Main Level | Kitchen | 5.81 m | 3.05 m | 5.81 m x 3.05 m |
| Main Level | Living Room | 5.81 m | 3.05 m | 5.81 m x 3.05 m |
| Main Level | Primary Bedroom | 3.2 m | 3.14 m | 3.2 m x 3.14 m |
| Main Level | Den | 3.14 m | 4 m | 3.14 m x 4 m |
https://www.realtor.ca/real-estate/28970745/1005-39-mary-st-street-barrie-city-centre-city-centre
Contact Us
Contact us for more information
Jon Ko
Salesperson
jonkorealestate.ca/
7145 West Credit Ave B1 #100
Mississauga, Ontario L5N 6J7
(905) 812-8123
(905) 812-8155


