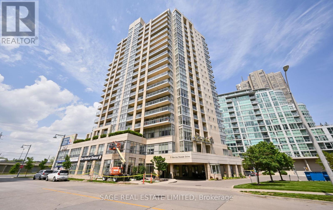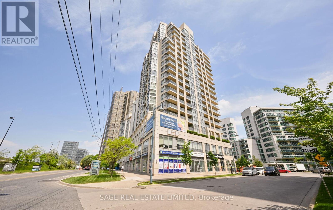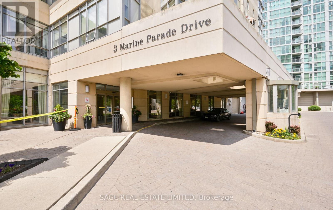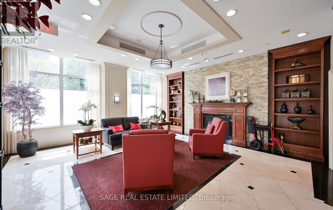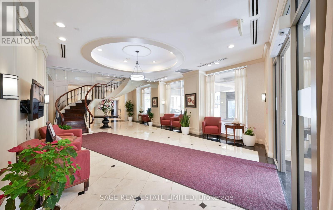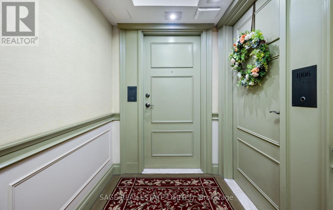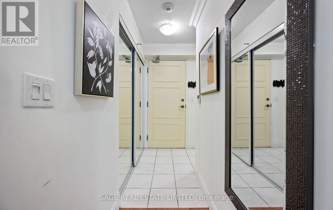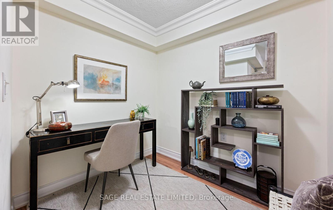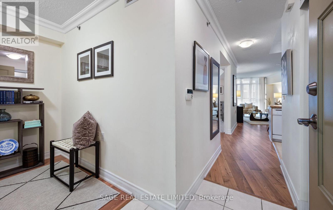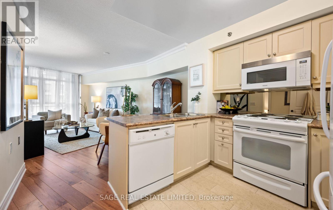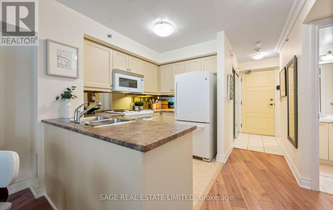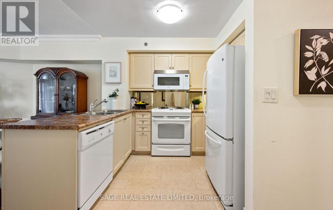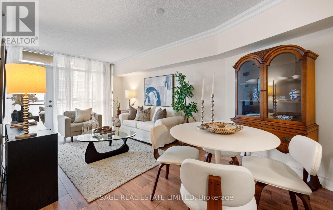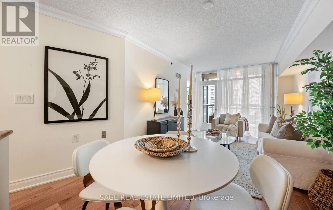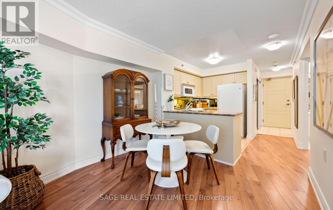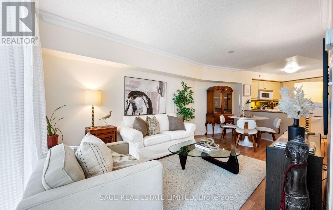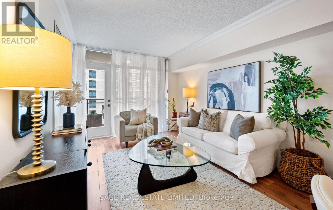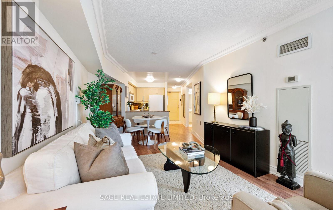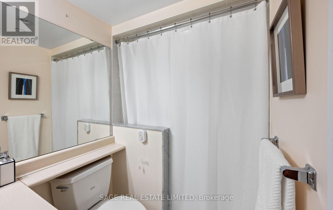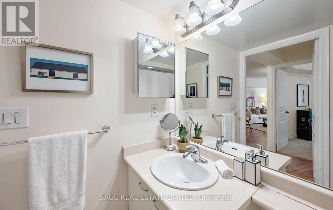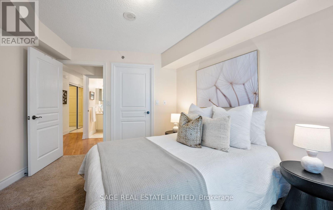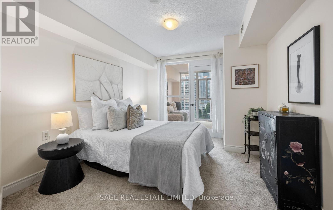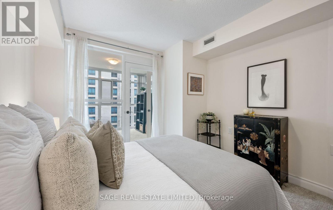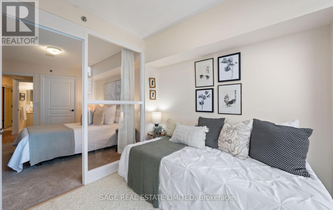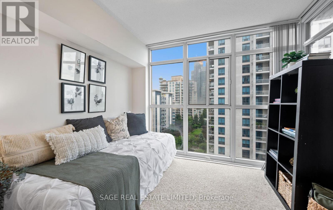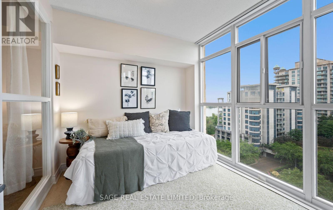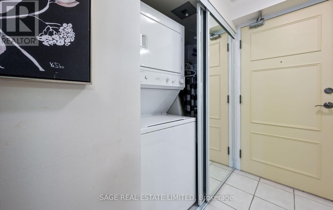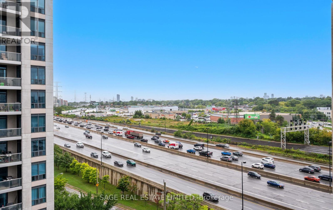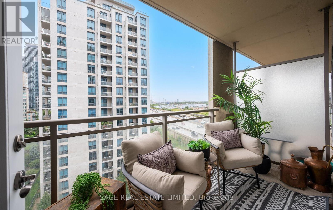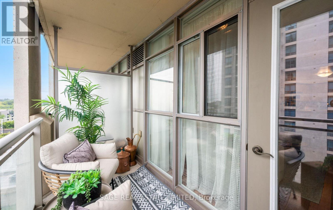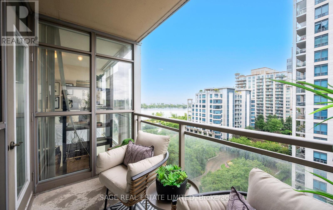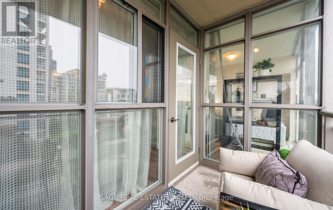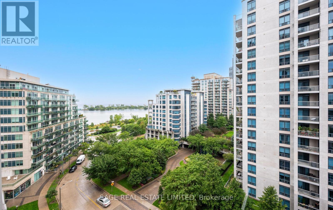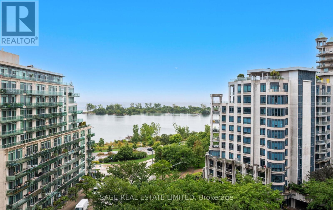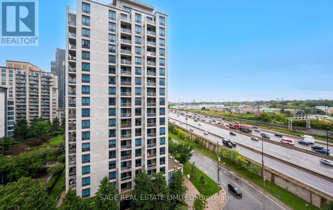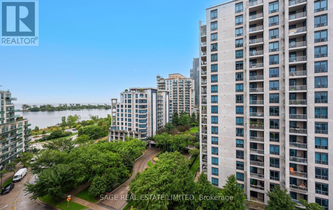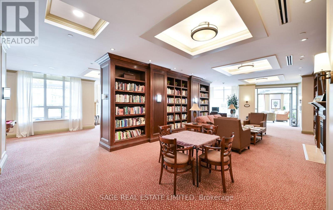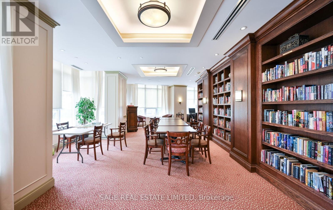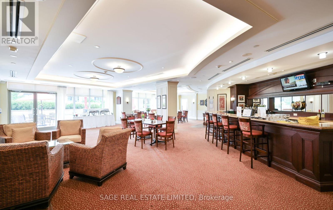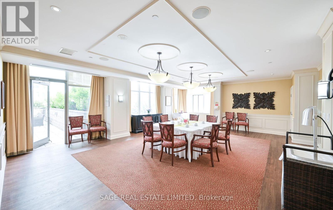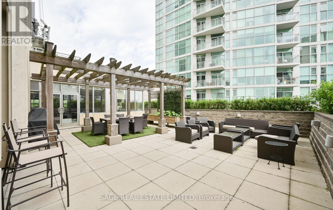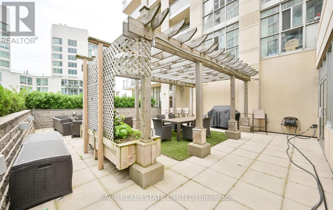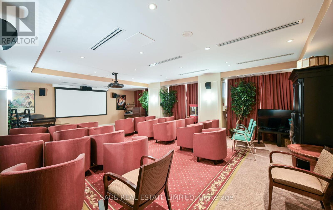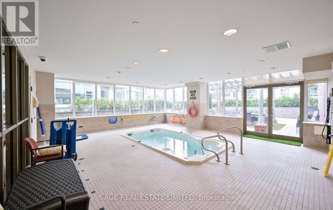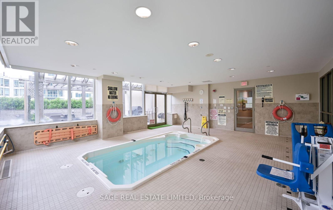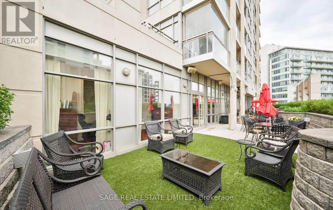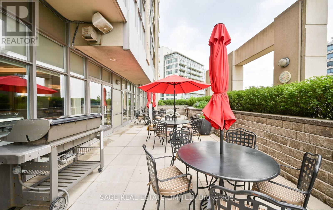1005 - 3 Marine Parade Drive Toronto, Ontario M8V 3Z5
$448,000Maintenance, Common Area Maintenance, Insurance, Water, Parking
$773.92 Monthly
Maintenance, Common Area Maintenance, Insurance, Water, Parking
$773.92 MonthlyWelcome to Hearthstone by the Bay! Enjoy retirement living at its finest in this bright and spacious 2+1 bedroom, 1 bath and stunning water views. The functional open-concept layout offers comfort and convenience, while Hearthstone by the Bay provides the perfect blend of condo ownership and supportive services. Experience the convenience of retirement living while also building equity. A comprehensive range of services creates a truly effortless lifestyle. Enjoy chef-prepared meals, housekeeping, nursing care, fitness programs, engaging activities, and shuttle services-all in one place, with the flexibility to begin with the essential Mandatory Service Package and add more care as your needs evolve. With its modern design, premium amenities such as a movie theatre, pub, billiards lounge, hair salon, and outdoor terrace, along with a warm and welcoming community, Hearthstone by the Bay offers more than just a home-its a secure, vibrant lifestyle unlike any other retirement residence in the GTA, combining luxurious living with peace of mind. Mandatory Club Fee: $1,923.53 + HST per month. (id:24801)
Property Details
| MLS® Number | W12370240 |
| Property Type | Single Family |
| Community Name | Mimico |
| Amenities Near By | Hospital, Park |
| Community Features | Pet Restrictions |
| Features | Balcony |
| Parking Space Total | 1 |
| View Type | Lake View |
Building
| Bathroom Total | 1 |
| Bedrooms Above Ground | 1 |
| Bedrooms Below Ground | 2 |
| Bedrooms Total | 3 |
| Amenities | Security/concierge, Exercise Centre, Recreation Centre, Storage - Locker |
| Appliances | Window Coverings |
| Cooling Type | Central Air Conditioning |
| Exterior Finish | Concrete |
| Fire Protection | Security System |
| Flooring Type | Laminate, Carpeted, Tile |
| Heating Fuel | Electric |
| Heating Type | Heat Pump |
| Size Interior | 700 - 799 Ft2 |
| Type | Apartment |
Parking
| Underground | |
| Garage |
Land
| Acreage | No |
| Land Amenities | Hospital, Park |
| Surface Water | Lake/pond |
Rooms
| Level | Type | Length | Width | Dimensions |
|---|---|---|---|---|
| Main Level | Living Room | 3.05 m | 5.69 m | 3.05 m x 5.69 m |
| Main Level | Dining Room | 3.05 m | 5.69 m | 3.05 m x 5.69 m |
| Main Level | Kitchen | 6.99 m | 9.25 m | 6.99 m x 9.25 m |
| Main Level | Primary Bedroom | 3.05 m | 3.25 m | 3.05 m x 3.25 m |
| Main Level | Den | 2.03 m | 2.39 m | 2.03 m x 2.39 m |
| Main Level | Sunroom | 2.44 m | 2.94 m | 2.44 m x 2.94 m |
https://www.realtor.ca/real-estate/28790600/1005-3-marine-parade-drive-toronto-mimico-mimico
Contact Us
Contact us for more information
Meray A. Mansour
Salesperson
www.meraymansour.com/
www.facebook.com/themeraymansourgroup/
twitter.com/meraymansour
www.linkedin.com/profile/view?id=113429243&trk=nav_responsive_tab_profile
2010 Yonge Street
Toronto, Ontario M4S 1Z9
(416) 483-8000
(416) 483-8001
Mary Jo Giovanna Vradis
Broker
www.themrealtygroup.ca/
www.facebook.com/maryjovradis
twitter.com/maryjohomes?lang=en
www.linkedin.com/in/maryjohomes/
2010 Yonge Street
Toronto, Ontario M4S 1Z9
(416) 483-8000
(416) 483-8001


