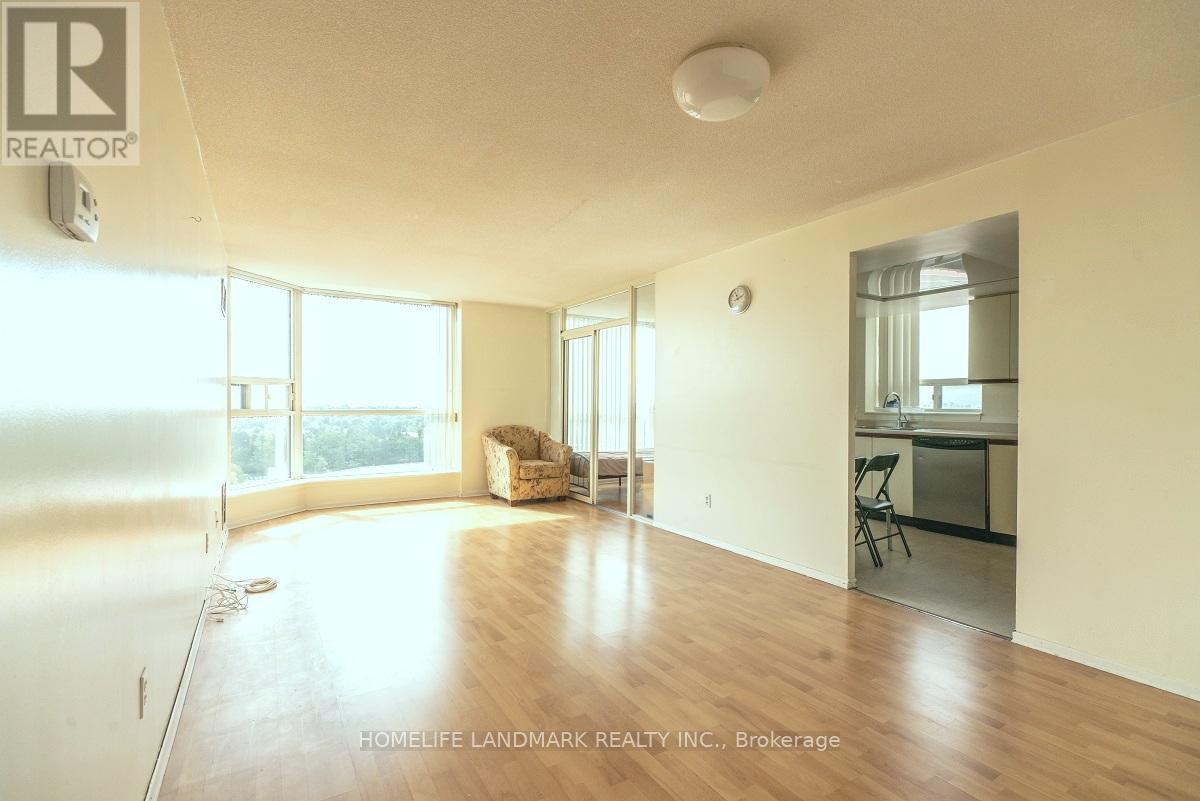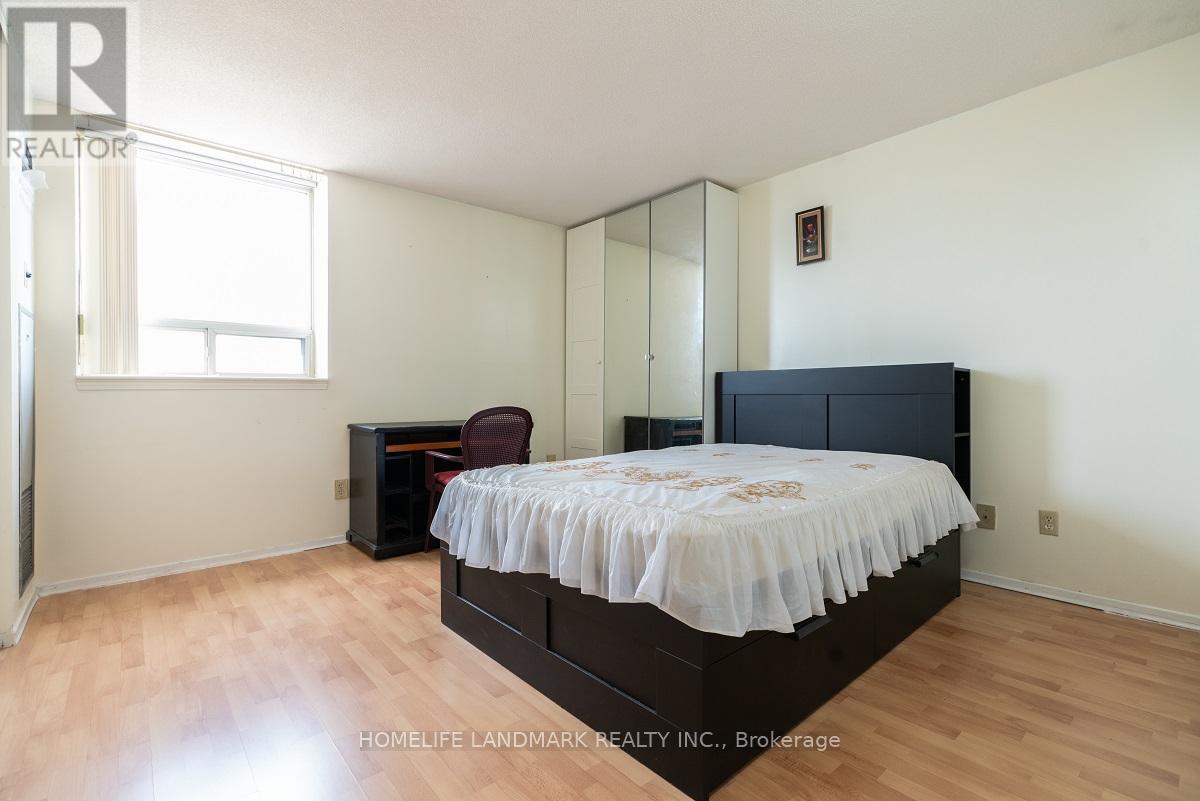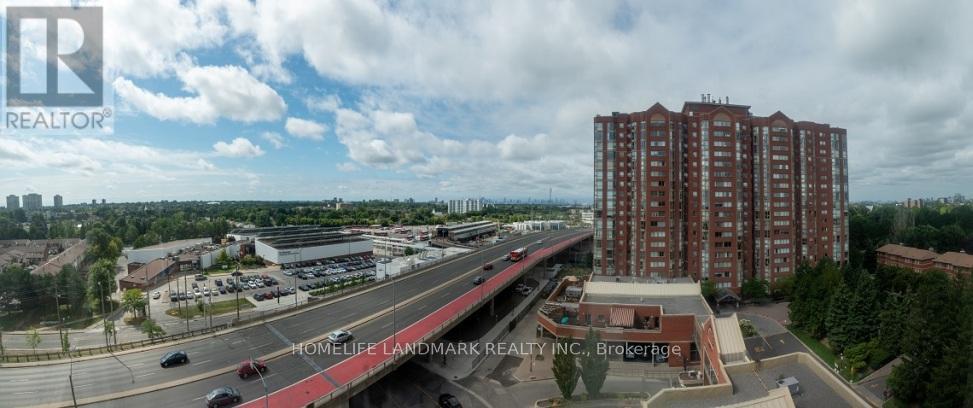1005 - 2466 Eglinton Avenue E Toronto, Ontario M1K 5J8
$2,950 Monthly
Absolutely Bright and spacious 2+1 corner unit with Unobstructed South view. 2 large split bedrooms with windows, a solarium with sliding door, floor-to-ceiling window and can be used as a 3rd bedroom. Master Bedroom has 4-pc ensuite and two closets. eat-in kitchen, laminate flooring and very well kept. Excellent amenities include 24-hour gatehouse & security, Daycare Centre, Guest Suites, Indoor Swimming Pool, Gyms, Children Play Ground, Library etc. Great Location, steps to shops, Kennedy Subway & Go Station. All utilities included. (Photos taken before tenanted and for showing layout only) **EXTRAS** For tenant use: fridge, stove, dishwasher, range hood, washer and dryer, all Elfs, all window coverings, one parking spot (id:24801)
Property Details
| MLS® Number | E11962917 |
| Property Type | Single Family |
| Community Name | Eglinton East |
| Amenities Near By | Park, Public Transit, Schools |
| Community Features | Pet Restrictions |
| Features | Carpet Free |
| Parking Space Total | 1 |
| View Type | View |
Building
| Bathroom Total | 2 |
| Bedrooms Above Ground | 2 |
| Bedrooms Below Ground | 1 |
| Bedrooms Total | 3 |
| Amenities | Exercise Centre, Recreation Centre, Visitor Parking, Security/concierge |
| Appliances | Dishwasher, Dryer, Range, Refrigerator, Stove, Washer, Window Coverings |
| Cooling Type | Central Air Conditioning |
| Exterior Finish | Brick |
| Flooring Type | Laminate, Ceramic |
| Heating Fuel | Natural Gas |
| Heating Type | Forced Air |
| Size Interior | 1,000 - 1,199 Ft2 |
| Type | Apartment |
Parking
| Underground | |
| Garage |
Land
| Acreage | No |
| Land Amenities | Park, Public Transit, Schools |
Rooms
| Level | Type | Length | Width | Dimensions |
|---|---|---|---|---|
| Flat | Living Room | 3.4 m | 3.4 m | 3.4 m x 3.4 m |
| Flat | Dining Room | 3.4 m | 3.4 m | 3.4 m x 3.4 m |
| Flat | Kitchen | 3.64 m | 2.5 m | 3.64 m x 2.5 m |
| Flat | Primary Bedroom | 5 m | 3.62 m | 5 m x 3.62 m |
| Flat | Bedroom 2 | 4 m | 3.03 m | 4 m x 3.03 m |
| Flat | Solarium | 2.7 m | 2.5 m | 2.7 m x 2.5 m |
Contact Us
Contact us for more information
Grace Hu
Salesperson
7240 Woodbine Ave Unit 103
Markham, Ontario L3R 1A4
(905) 305-1600
(905) 305-1609
www.homelifelandmark.com/





















