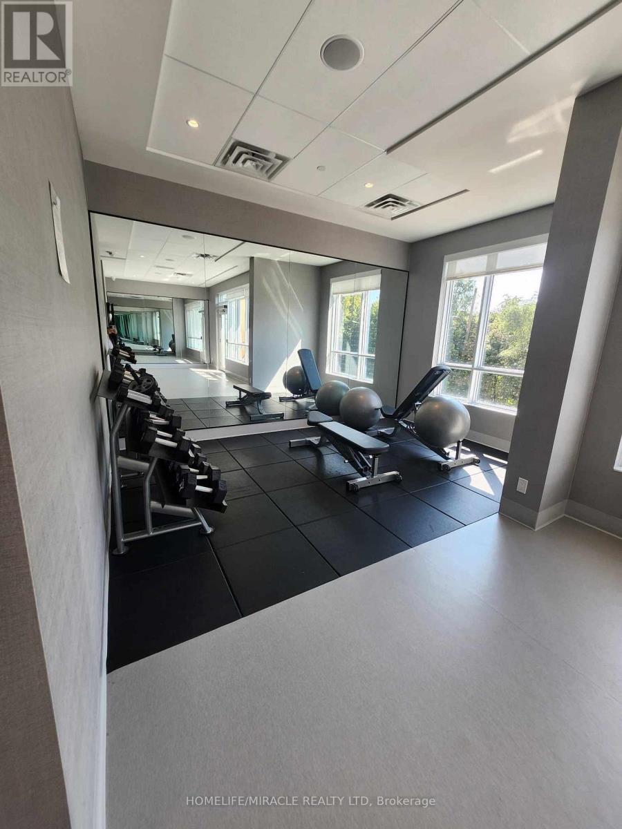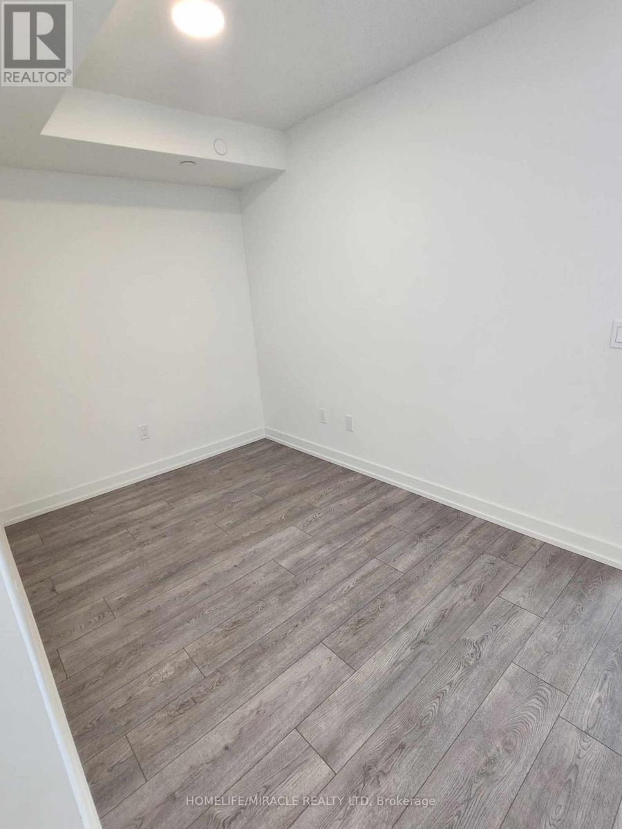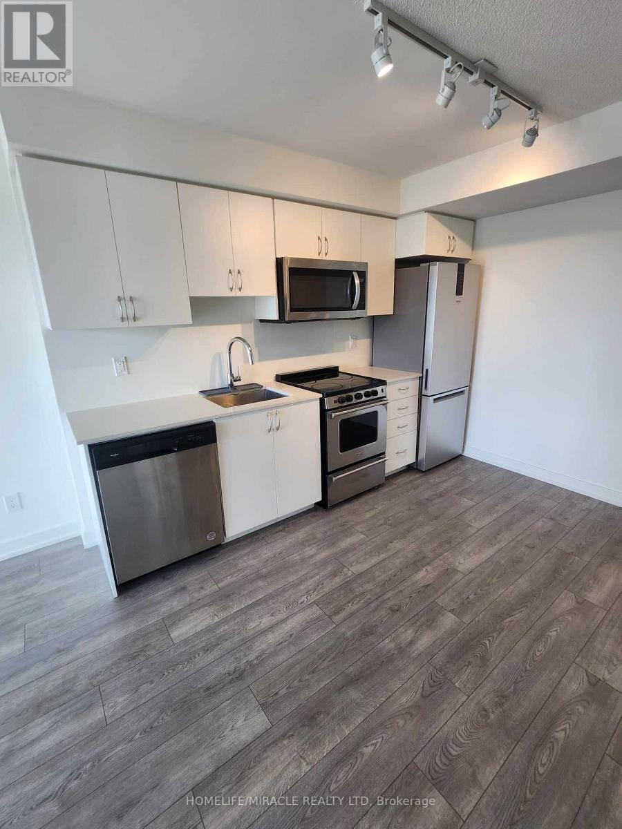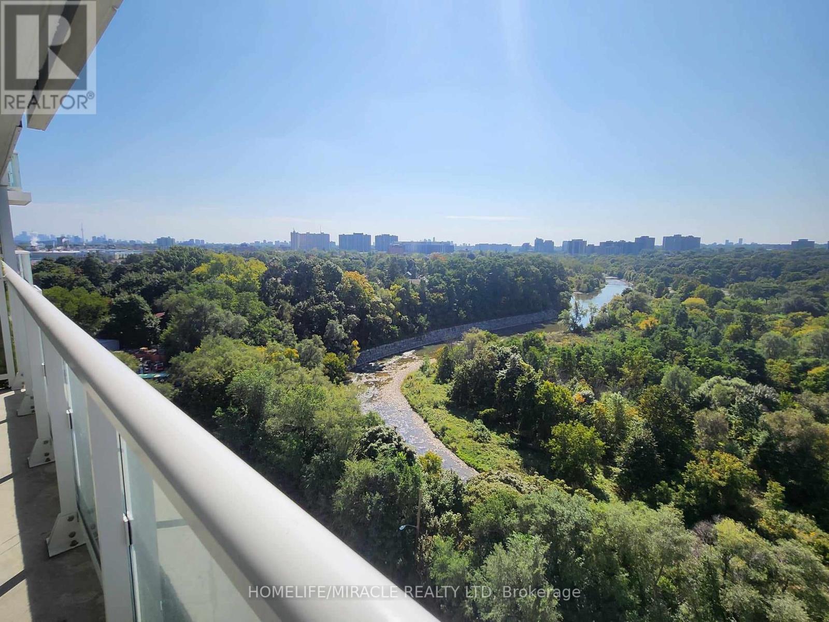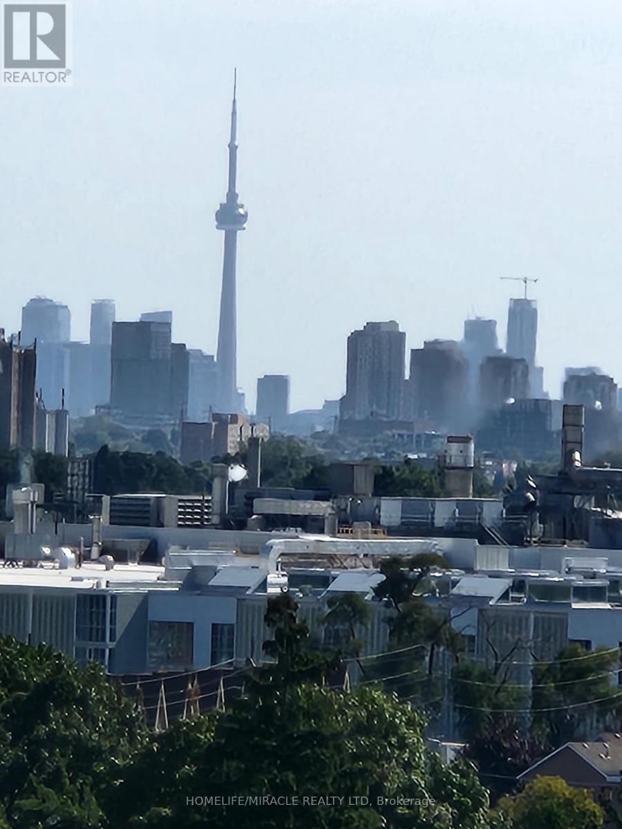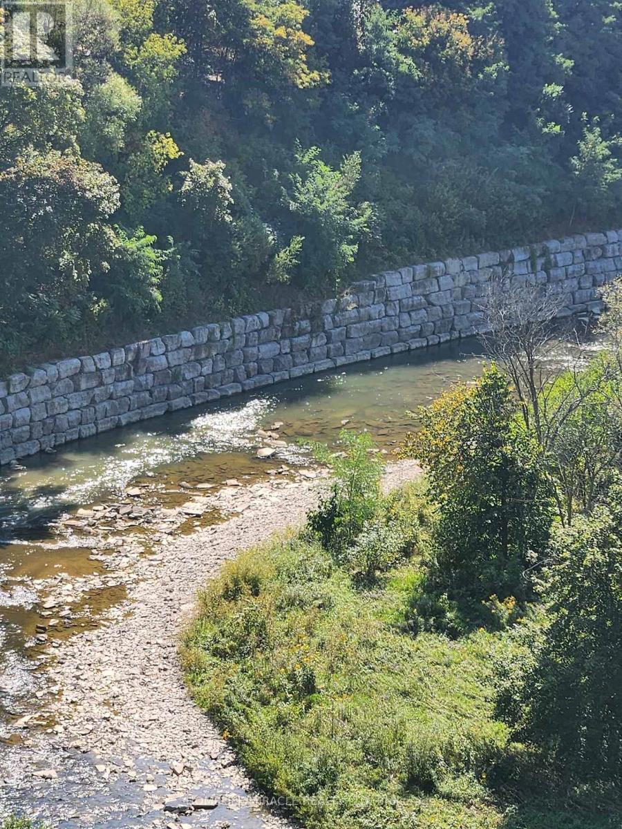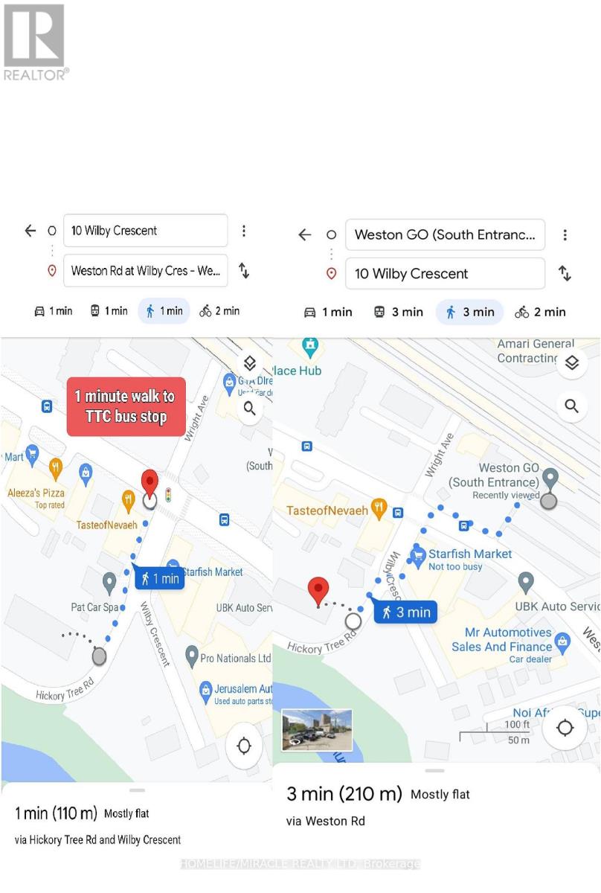1005 - 10 Wilby Crescent Toronto, Ontario M9N 1E5
$2,200 Monthly
LOCATION..LOCATION..LOCATION... Live in a modern,upgraded unit in a new building with a gorgeous view! Nestled in the shores of the Humber River this open concept,1 bedroom+den,1 bathroom unit offers an upgraded kitchen with laminate floors thru-out, a large 110sq.ft balcony and 583sq.ft of a perfectly designed & highly desirable floor plan. The open concept design allow for a great functional layout with an interactive living space to enjoy the unobstructed Humber River & Raymore Park from the comfort of your living & bedroom.Large windows allow an ample of natural light to brighten up your day thru-out the day.The large balcony not only gives a soothing breeze of the Humber River & the Park but also a great panoramic view of the skyline.Area Amenities include steps to Weston Go,401,400,UP Express from Airport to Union,shops,schools,parks,river,bike trails & many more.A Walker's Paradise @92 out of 100.Bldg. Amenities:Lounge/party room,BBQ,gym,bike storage **1 parking & 1 locker** **** EXTRAS **** Fridge, Stove, Microwave, Dishwasher, Washer, Dryer, All Window Coverings, All Elf's, Tenant/Agent To Verify All Measurements.\"Hurry..Wont Last Long!\"Easy Showing any time with lockbox. (id:24801)
Property Details
| MLS® Number | W11954336 |
| Property Type | Single Family |
| Community Name | Weston |
| Amenities Near By | Hospital, Park, Public Transit |
| Community Features | Pet Restrictions |
| Features | Cul-de-sac, Balcony, Carpet Free, In Suite Laundry |
| Parking Space Total | 1 |
| View Type | View, River View, City View |
Building
| Bathroom Total | 1 |
| Bedrooms Above Ground | 1 |
| Bedrooms Below Ground | 1 |
| Bedrooms Total | 2 |
| Amenities | Security/concierge, Exercise Centre, Party Room, Visitor Parking, Separate Electricity Meters, Storage - Locker |
| Cooling Type | Central Air Conditioning, Ventilation System |
| Exterior Finish | Concrete |
| Heating Fuel | Natural Gas |
| Heating Type | Forced Air |
| Size Interior | 500 - 599 Ft2 |
| Type | Apartment |
Parking
| Underground |
Land
| Acreage | No |
| Land Amenities | Hospital, Park, Public Transit |
Rooms
| Level | Type | Length | Width | Dimensions |
|---|---|---|---|---|
| Main Level | Living Room | 3.65 m | 2.1 m | 3.65 m x 2.1 m |
| Main Level | Dining Room | 3.35 m | 1.8 m | 3.35 m x 1.8 m |
| Main Level | Kitchen | 2.7 m | 3.04 m | 2.7 m x 3.04 m |
| Main Level | Primary Bedroom | 3.35 m | 2.92 m | 3.35 m x 2.92 m |
| Main Level | Den | 3.35 m | 2.7 m | 3.35 m x 2.7 m |
https://www.realtor.ca/real-estate/27873888/1005-10-wilby-crescent-toronto-weston-weston
Contact Us
Contact us for more information
Dave Zamani
Salesperson
www.yolohomes.ca/
https//www.facebook.com/Dave.Abraham.Zamani
11a-5010 Steeles Ave. West
Toronto, Ontario M9V 5C6
(416) 747-9777
(416) 747-7135
www.homelifemiracle.com/

















