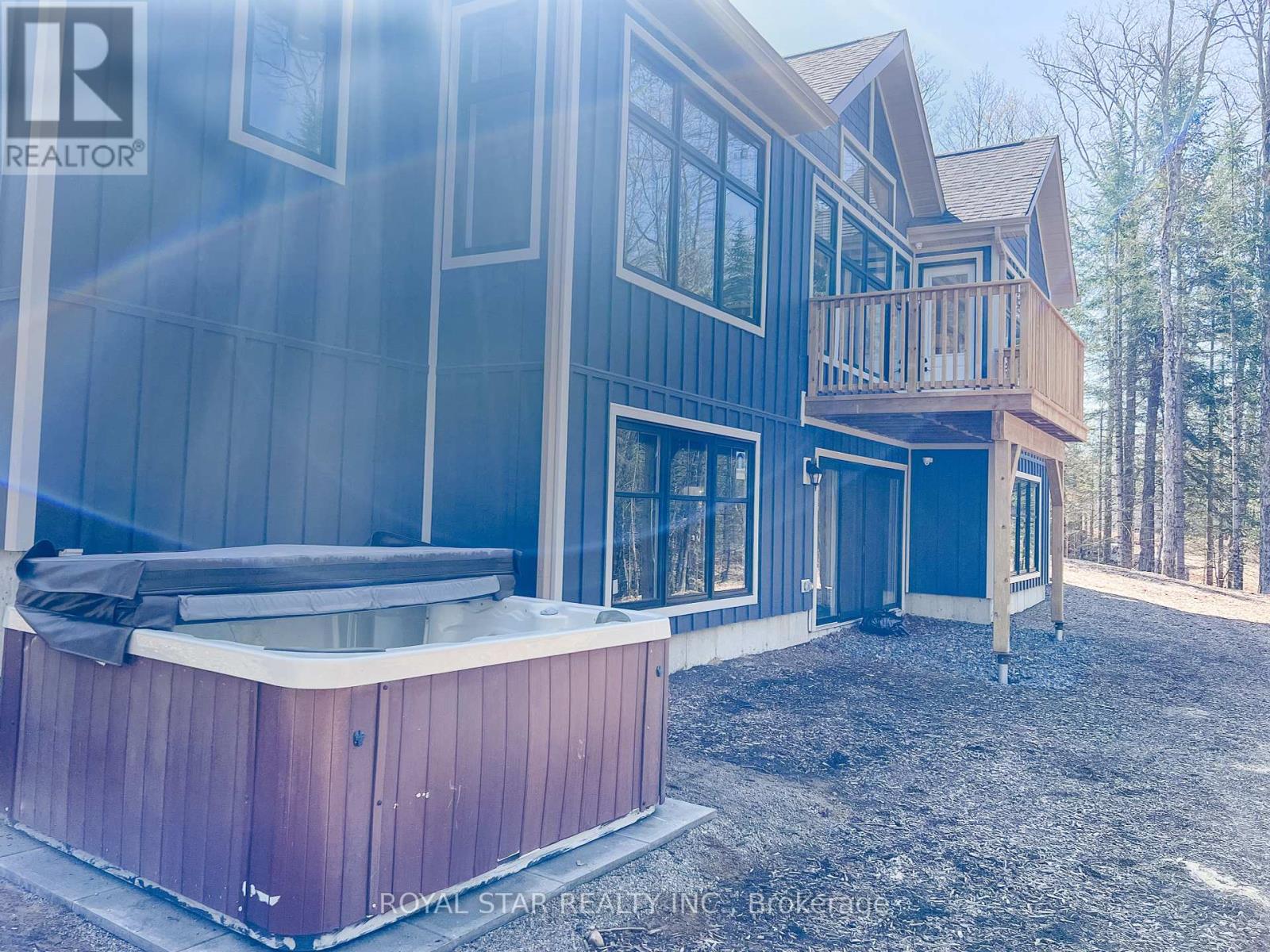1004 Boyne Ridge Court Huntsville, Ontario P1H 0K1
$1,299,000Maintenance, Parcel of Tied Land
$127.50 Monthly
Maintenance, Parcel of Tied Land
$127.50 MonthlyYour search for dream cottage style living ends here Welcome to this Beautiful Detached 2025 sqft Estate Home/Cottage in A1000 Acres Master Plan Community on a 2.05 Acre Lot In Northern Lights Muskoka3 Bed 2 Bath Detached Home With An Additional Muskoka Room/Sunroom On The Main. Hot tub is waiting to relax .This Modern Living Space With Ample Natural Light Is Fully Upgraded With Hardwood Floors, Granite Counters, Stainless Steel Appliances And A Huge Vaulted Ceiling In The Family Room. The Big Wooded Lot Has All The Privacy You Need. A Walkout Basement Overlooking The Nature-Filled Backyard. 5 Min Drive To The Dwight Boat Launch & Beach With Walking Trails And Streams Throughout Adding To This Incredible Location, You Are Only 15Km To Downtown Huntsville And 50 km to alquonquin park. **** EXTRAS **** Furniture Can Be Negotiable. (id:24801)
Property Details
| MLS® Number | X10874923 |
| Property Type | Single Family |
| Features | Cul-de-sac, Wooded Area, Irregular Lot Size, Conservation/green Belt, Carpet Free |
| Parking Space Total | 10 |
| Structure | Deck, Patio(s) |
Building
| Bathroom Total | 2 |
| Bedrooms Above Ground | 3 |
| Bedrooms Total | 3 |
| Appliances | Hot Tub, Water Heater |
| Architectural Style | Bungalow |
| Basement Development | Unfinished |
| Basement Features | Walk Out |
| Basement Type | N/a (unfinished) |
| Construction Style Attachment | Detached |
| Cooling Type | Central Air Conditioning |
| Exterior Finish | Shingles, Vinyl Siding |
| Fireplace Present | Yes |
| Foundation Type | Concrete |
| Heating Fuel | Natural Gas |
| Heating Type | Forced Air |
| Stories Total | 1 |
| Size Interior | 2,000 - 2,500 Ft2 |
| Type | House |
Parking
| Garage |
Land
| Acreage | No |
| Landscape Features | Landscaped |
| Sewer | Septic System |
| Size Irregular | 2 Acre |
| Size Total Text | 2 Acre |
Rooms
| Level | Type | Length | Width | Dimensions |
|---|---|---|---|---|
| Main Level | Living Room | 5.36 m | 5.18 m | 5.36 m x 5.18 m |
| Main Level | Kitchen | 6.4 m | 3.35 m | 6.4 m x 3.35 m |
| Main Level | Primary Bedroom | 3.7 m | 5.18 m | 3.7 m x 5.18 m |
| Main Level | Bedroom | 4.4 m | 3.6 m | 4.4 m x 3.6 m |
| Main Level | Bedroom | 3.5 m | 3.6 m | 3.5 m x 3.6 m |
https://www.realtor.ca/real-estate/27680959/1004-boyne-ridge-court-huntsville
Contact Us
Contact us for more information
Karam Dhaliwal
Broker
(647) 895-3307
170 Steelwell Rd Unit 200
Brampton, Ontario L6T 5T3
(905) 793-1111
(905) 793-1455
www.royalstarrealty.ca
Harpreet Singh
Salesperson
170 Steelwell Rd Unit 200
Brampton, Ontario L6T 5T3
(905) 793-1111
(905) 793-1455
www.royalstarrealty.ca






























