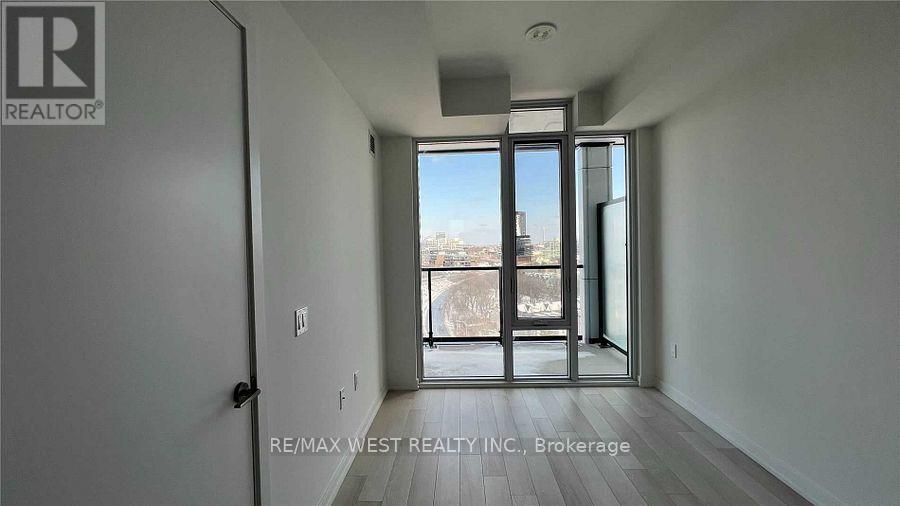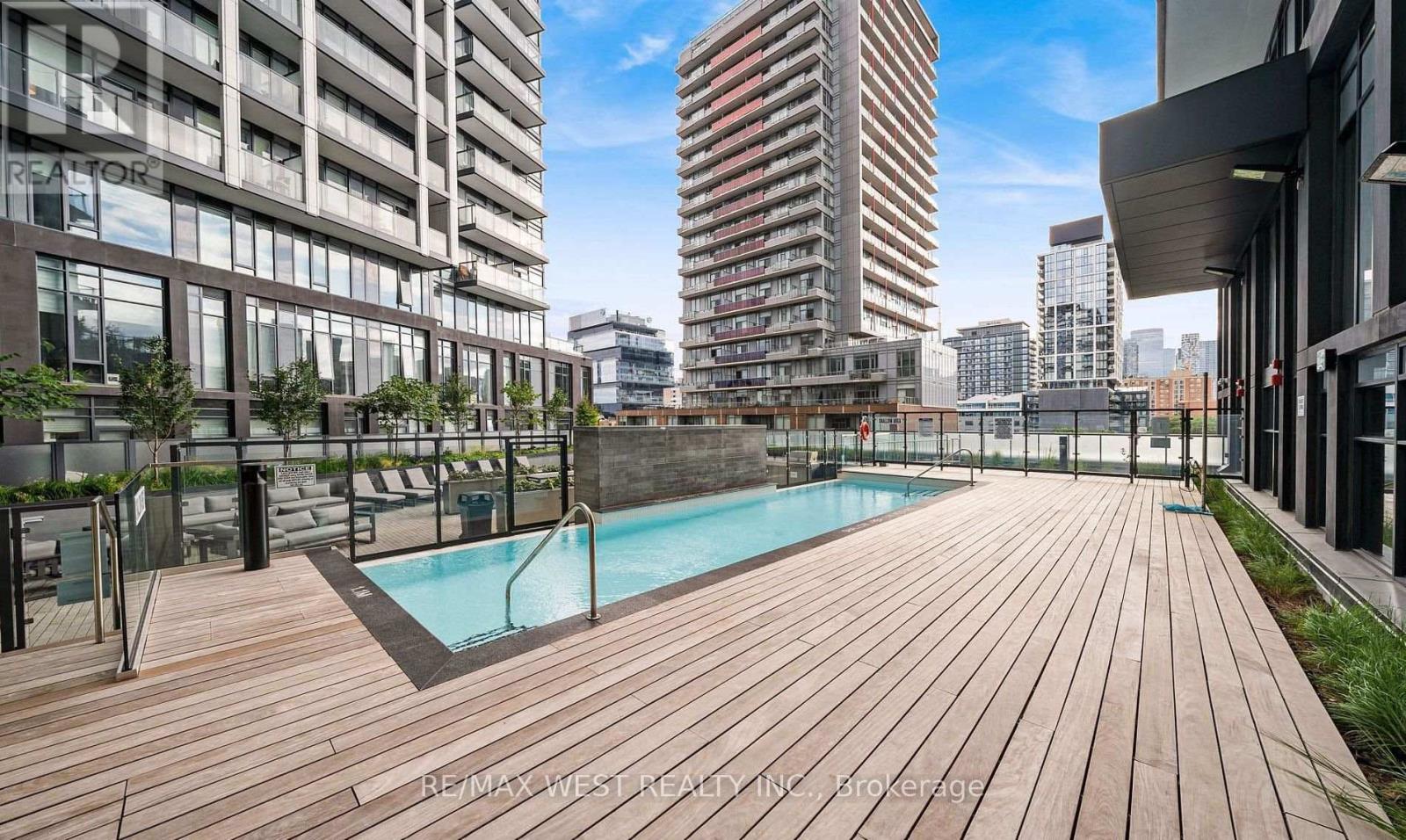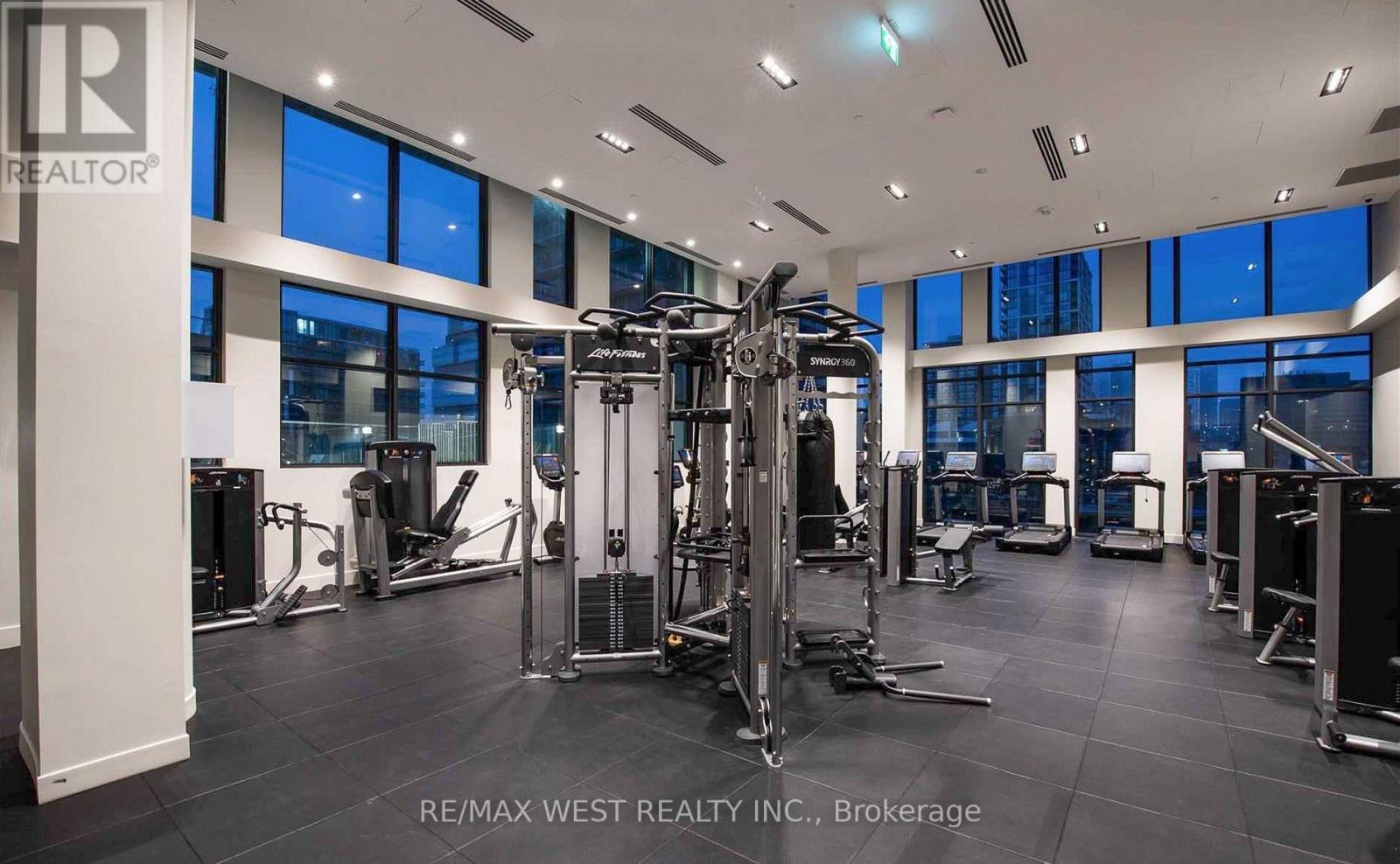1004 - 50 Power Street Toronto, Ontario M5A 0V3
$2,500 Monthly
Spacious & Popular Split-Bedroom And Open-Concept Design, Making The Unit Feel 100 to 150 Square Feet Larger Than Its Original Size. Both The Bedrooms In This Unit Have Windows With Floor To Ceiling Glass & Open Views. **The Unit Has Tons Of Upgrades Making It Stand Out** ***Unit Summary: East Facing | 2 Br + 2 Full Bath + Tons of Upgrades Throughout | Open Concept | Split Bedroom Design | Tons Of Natural Light | Unobstructed Views | Huge 145 Square Feet Balcony.*** Find Yourself At Home In This Modern Abode, Located In The Centre Of One Of Toronto's Most Vibrant Neighborhoods. ******Seeing Is Believing****** **** EXTRAS **** Step Into A Vivacious Community Of Authentic Charm W/ Ttc At Your Doorstep | 9' Smooth Ceiling | Brand New Stainless Steel Appliances | Double Height Lobby W/ 24 Hr Concierge | Retail Conveniently Located In The Building (id:24801)
Property Details
| MLS® Number | C11926845 |
| Property Type | Single Family |
| Community Name | Moss Park |
| AmenitiesNearBy | Hospital, Park, Public Transit, Schools |
| CommunityFeatures | Pets Not Allowed |
| Features | Balcony |
| PoolType | Outdoor Pool |
Building
| BathroomTotal | 2 |
| BedroomsAboveGround | 2 |
| BedroomsTotal | 2 |
| Amenities | Security/concierge, Exercise Centre, Party Room |
| CoolingType | Central Air Conditioning |
| ExteriorFinish | Concrete, Steel |
| FlooringType | Laminate |
| SizeInterior | 499.9955 - 598.9955 Sqft |
| Type | Apartment |
Parking
| Underground |
Land
| Acreage | No |
| LandAmenities | Hospital, Park, Public Transit, Schools |
Rooms
| Level | Type | Length | Width | Dimensions |
|---|---|---|---|---|
| Main Level | Living Room | 5.85 m | 3.54 m | 5.85 m x 3.54 m |
| Main Level | Kitchen | 5.85 m | 3.54 m | 5.85 m x 3.54 m |
| Main Level | Primary Bedroom | 3.08 m | 2.53 m | 3.08 m x 2.53 m |
| Main Level | Bedroom 2 | 2.53 m | 2.41 m | 2.53 m x 2.41 m |
| Main Level | Dining Room | 5.85 m | 3.54 m | 5.85 m x 3.54 m |
https://www.realtor.ca/real-estate/27809869/1004-50-power-street-toronto-moss-park-moss-park
Interested?
Contact us for more information
Sunny Batra
Salesperson
9-1 Queensgate Boulevard
Bolton, Ontario L7E 2X7





































