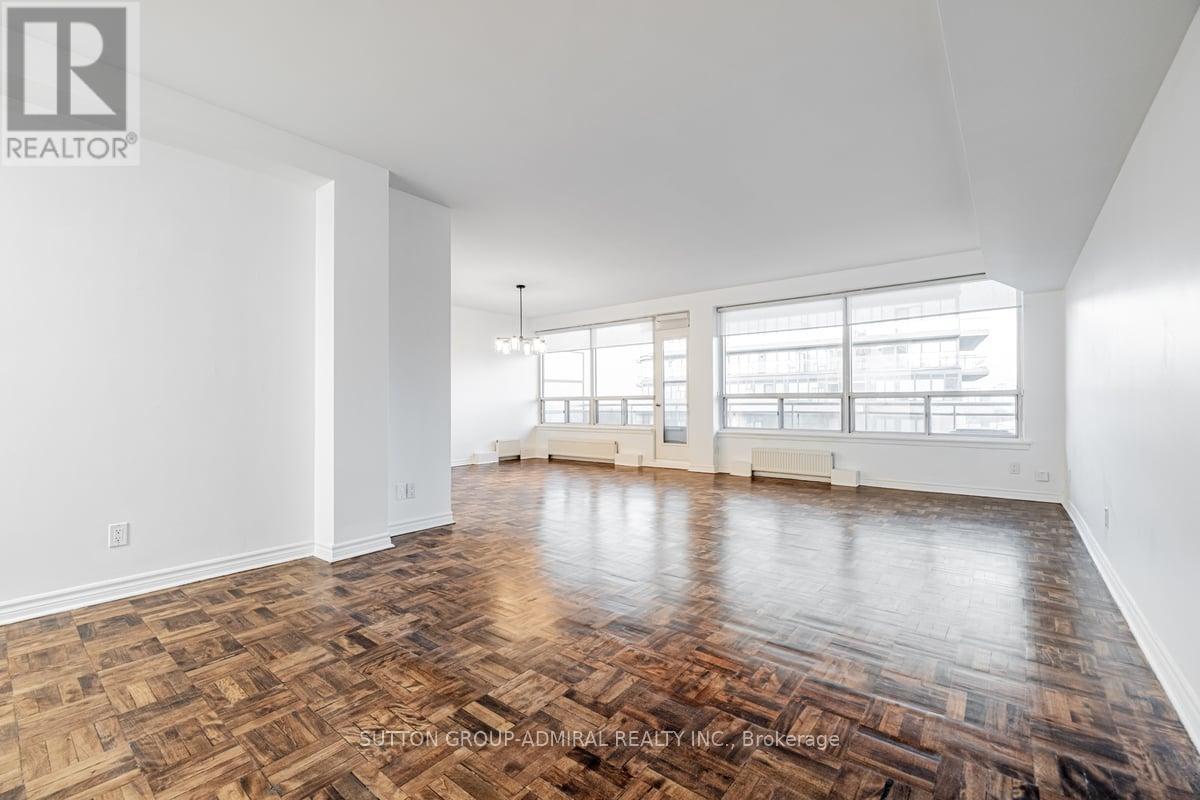1004 - 2500 Bathurst Street Toronto, Ontario M6B 2Y8
$4,495 Monthly
The Eldorado Was Built As 1 Of The 2 Most Prestigious Buildings In The City Of Toronto To Accommodate Recent Empty Nesters From Large Homes Within Forest Hill. These Extraordinary, Very Gracious Suites Have A Depth Of Over 30Ft Between The Entry Door And The Balcony. This Unit Has An Enormous Amount Of Ensuite Closet And Storage Space, A Refurbished Kitchen And Bath Cabinetry, Appliances And Fixtures. Treelined Neighborhood In Close Proximity To Places Of Worship, Shopping, Public & Private Schools, Several Ttc Routes Stop At The Building, Currently 10 Mins Walk, Or Bus Ride To Subway With Eglinton Crosstown 4 Mins Coming Soon. (id:24801)
Property Details
| MLS® Number | C11958672 |
| Property Type | Single Family |
| Community Name | Forest Hill North |
| Community Features | Pet Restrictions |
| Features | Balcony |
Building
| Bathroom Total | 3 |
| Bedrooms Above Ground | 3 |
| Bedrooms Total | 3 |
| Cooling Type | Central Air Conditioning |
| Exterior Finish | Brick |
| Flooring Type | Hardwood, Ceramic |
| Half Bath Total | 1 |
| Heating Fuel | Natural Gas |
| Heating Type | Hot Water Radiator Heat |
| Size Interior | 1,800 - 1,999 Ft2 |
| Type | Apartment |
Parking
| Underground | |
| Garage |
Land
| Acreage | No |
Rooms
| Level | Type | Length | Width | Dimensions |
|---|---|---|---|---|
| Ground Level | Living Room | 6.76 m | 3.94 m | 6.76 m x 3.94 m |
| Ground Level | Dining Room | 4.42 m | 3.35 m | 4.42 m x 3.35 m |
| Ground Level | Kitchen | 3.28 m | 2.69 m | 3.28 m x 2.69 m |
| Ground Level | Foyer | 2.76 m | 1.75 m | 2.76 m x 1.75 m |
| Ground Level | Bedroom | 5.54 m | 3.51 m | 5.54 m x 3.51 m |
| Ground Level | Bedroom 2 | 6.07 m | 3.61 m | 6.07 m x 3.61 m |
| Ground Level | Bedroom 3 | 6.05 m | 3.1 m | 6.05 m x 3.1 m |
Contact Us
Contact us for more information
Suzy Goldstein
Salesperson
suzygoldsteinteam.com/
www.facebook.com/thesuzygoldsteinteam
1881 Steeles Ave. W.
Toronto, Ontario M3H 5Y4
(416) 739-7200
(416) 739-9367
www.suttongroupadmiral.com/










































